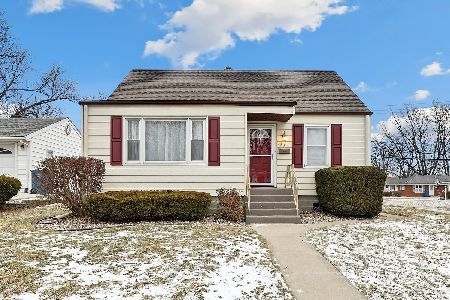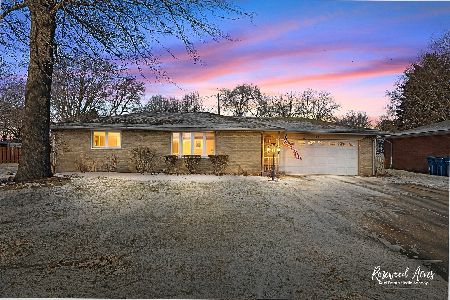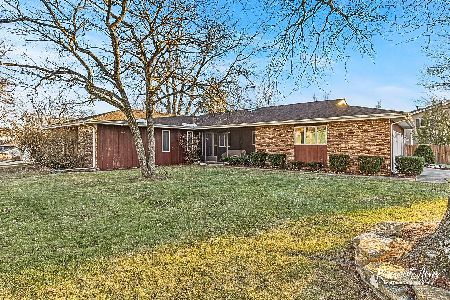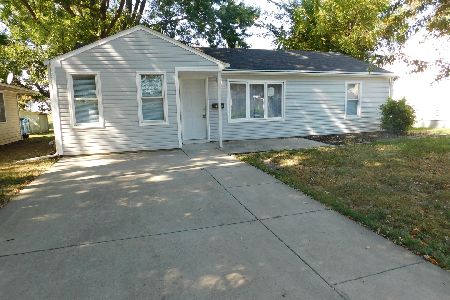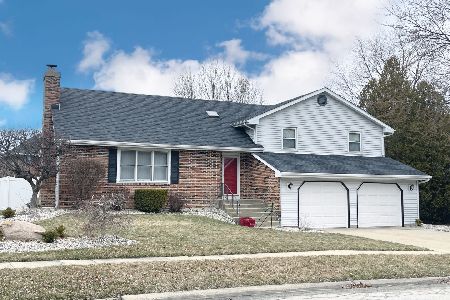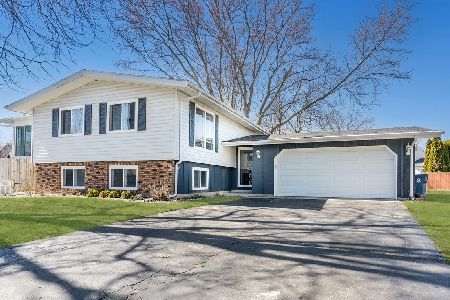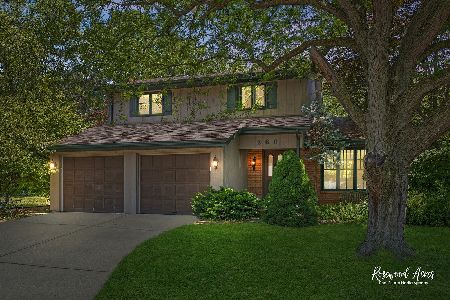727 Woodstock Lane, Bourbonnais, Illinois 60914
$280,000
|
Sold
|
|
| Status: | Closed |
| Sqft: | 1,988 |
| Cost/Sqft: | $136 |
| Beds: | 3 |
| Baths: | 2 |
| Year Built: | 1978 |
| Property Taxes: | $5,376 |
| Days On Market: | 149 |
| Lot Size: | 0,26 |
Description
Do not miss your chance to live in one of the most sought after neighborhoods, Oak Run, with tree lined streets and timeless character create a truly special place to call home. This charming ranch offers stair free living and a welcoming front porch, perfect for enjoying your morning coffee. Step inside to find a bright living room with a large bay window and a built in feature wall with storage cabinets. The open dining space flows into the sunny kitchen, which opens to a spacious family room highlighted by a classic brick fireplace. The elegant primary suite includes a full ensuite bathroom with step-in shower for your private retreat. Two additional bedrooms, a full bath, and a generous three seasons room provide comfort and flexibility for your lifestyle. Outside, relax on the deck overlooking the private, fully fenced yard with a convenient storage shed, while an attached two car garage offers ample parking and storage. This gem is perfectly positioned just steps from the newly renovated Grove Pavilion with year round entertainment, parks, and fun for all ages. Enjoy the nearby Perry Farm Park with scenic trails, Exploration Station Children's Museum, and Olivet Nazarene University. Shopping, dining, and top rated schools are only minutes away, making this an ideal blend of convenience and community.
Property Specifics
| Single Family | |
| — | |
| — | |
| 1978 | |
| — | |
| — | |
| No | |
| 0.26 |
| Kankakee | |
| — | |
| 0 / Not Applicable | |
| — | |
| — | |
| — | |
| 12452552 | |
| 17091910102400 |
Nearby Schools
| NAME: | DISTRICT: | DISTANCE: | |
|---|---|---|---|
|
Grade School
Liberty Intermediate School |
53 | — | |
|
Middle School
Bourbonnais Upper Grade Center |
53 | Not in DB | |
|
High School
Bradley Boubonnais High School |
307 | Not in DB | |
Property History
| DATE: | EVENT: | PRICE: | SOURCE: |
|---|---|---|---|
| 25 Sep, 2025 | Sold | $280,000 | MRED MLS |
| 2 Sep, 2025 | Under contract | $269,900 | MRED MLS |
| 28 Aug, 2025 | Listed for sale | $269,900 | MRED MLS |
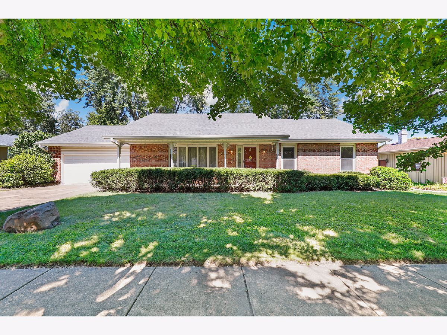
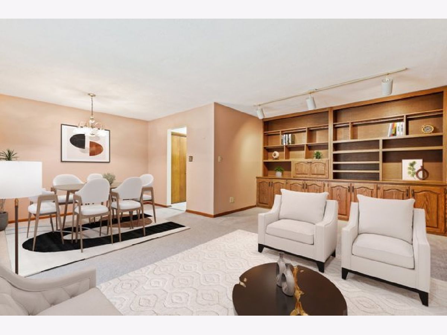
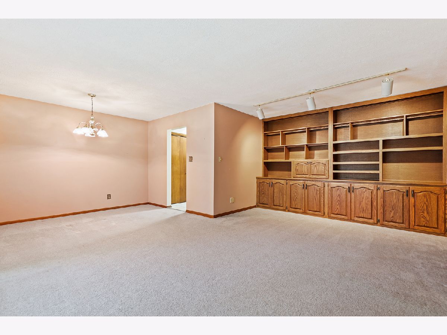
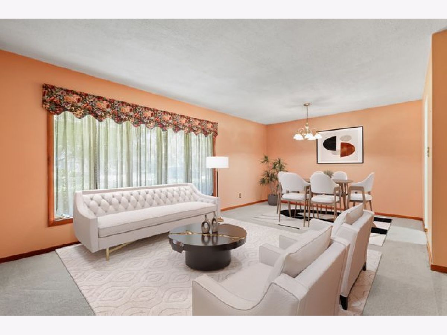
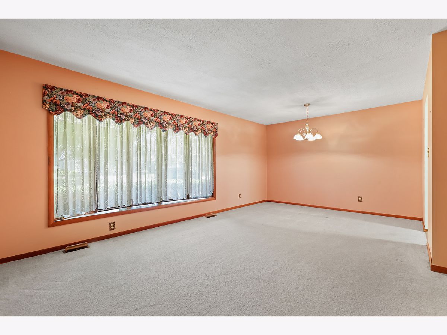
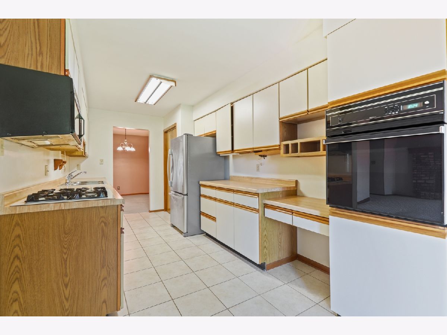
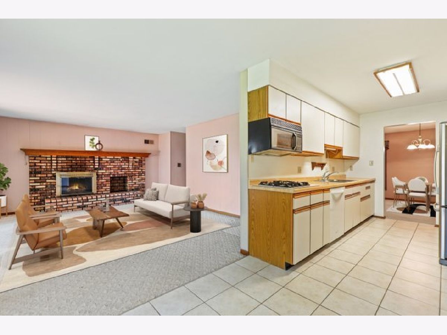
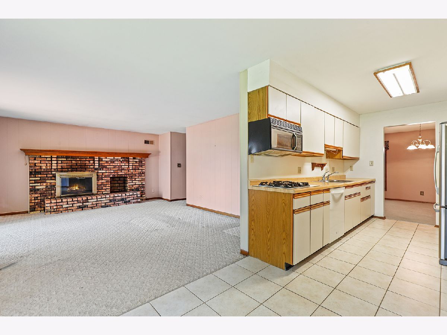
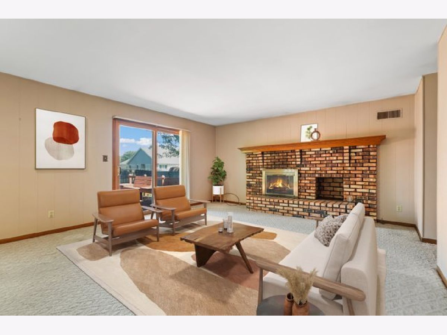
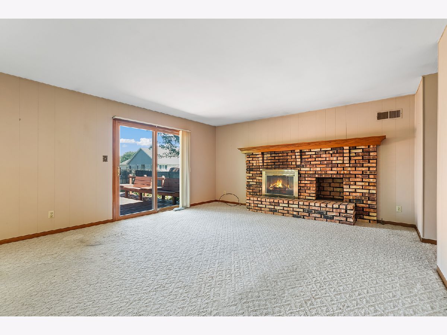
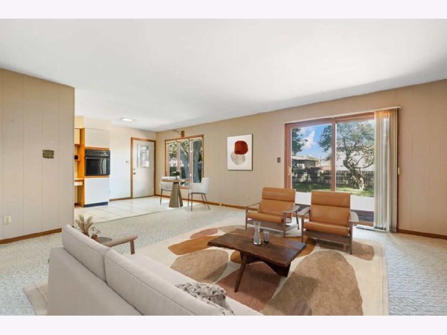
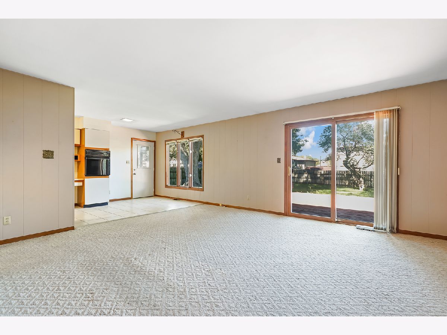
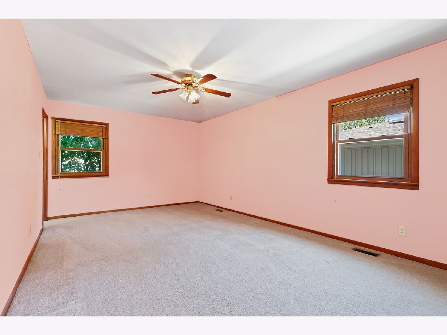
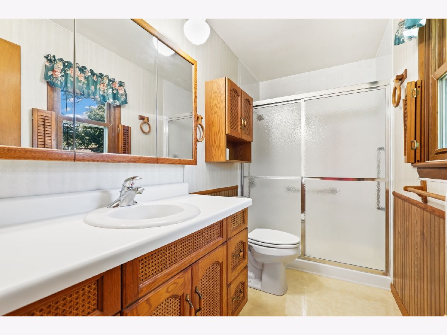
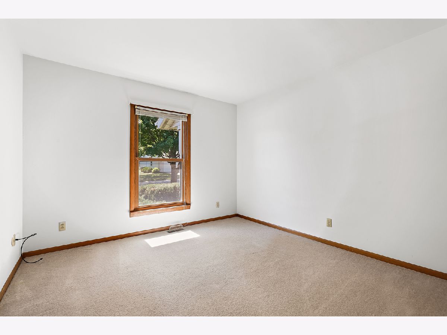
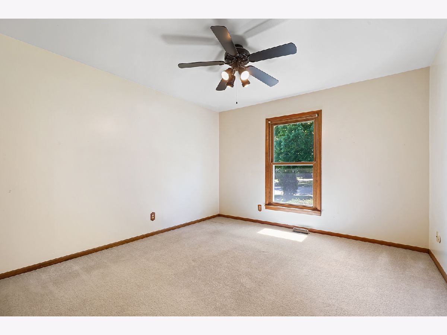
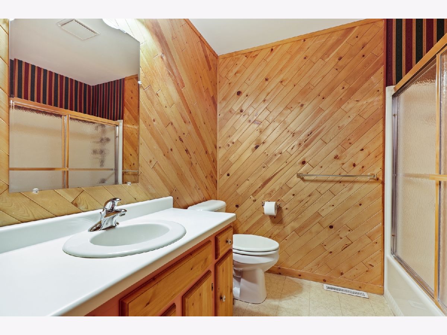
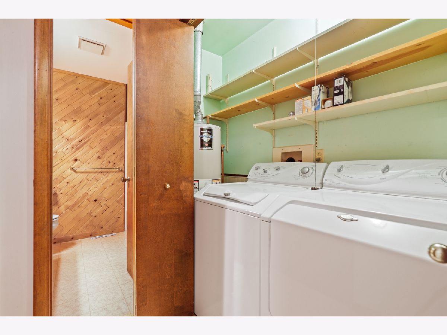
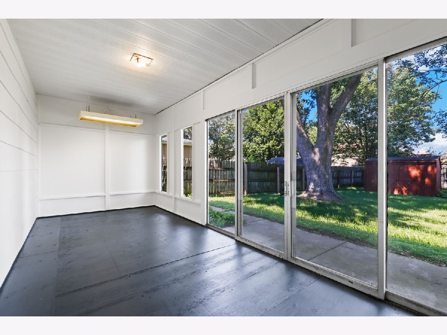
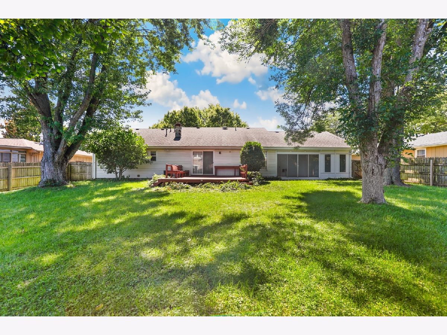
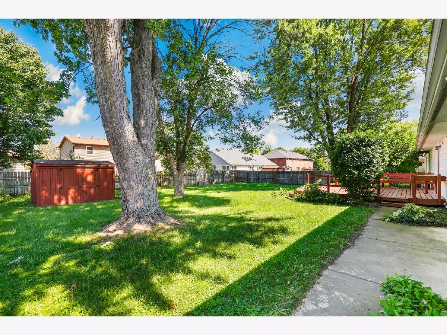
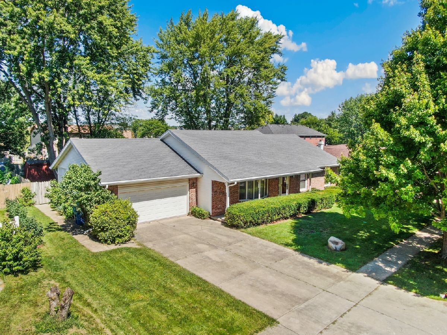
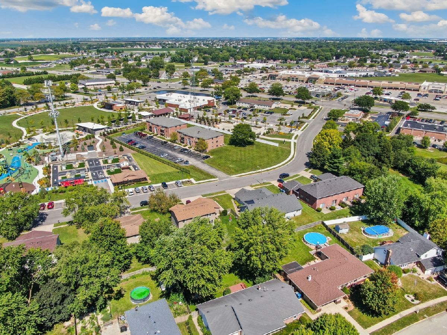
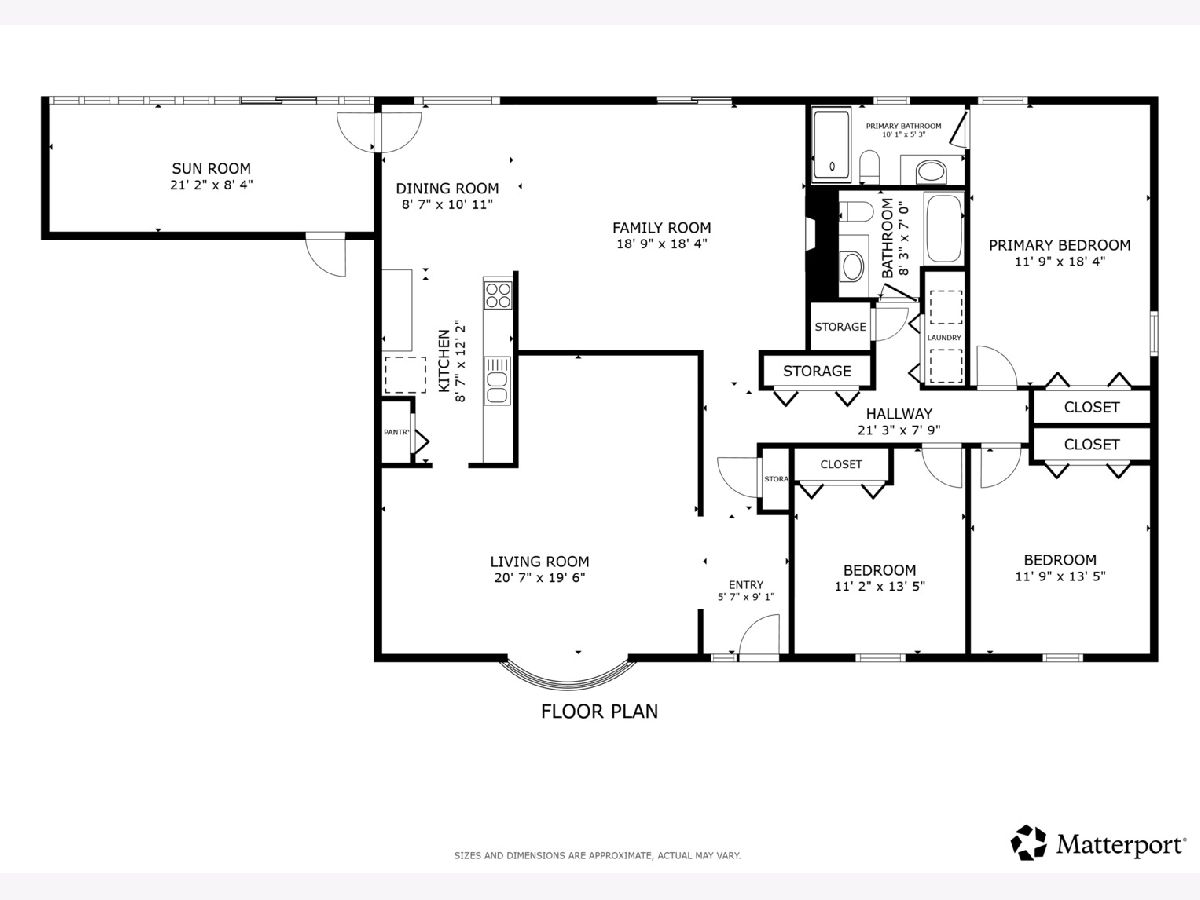
Room Specifics
Total Bedrooms: 3
Bedrooms Above Ground: 3
Bedrooms Below Ground: 0
Dimensions: —
Floor Type: —
Dimensions: —
Floor Type: —
Full Bathrooms: 2
Bathroom Amenities: —
Bathroom in Basement: 0
Rooms: —
Basement Description: —
Other Specifics
| 2 | |
| — | |
| — | |
| — | |
| — | |
| 11325 | |
| Unfinished | |
| — | |
| — | |
| — | |
| Not in DB | |
| — | |
| — | |
| — | |
| — |
Tax History
| Year | Property Taxes |
|---|---|
| 2025 | $5,376 |
Contact Agent
Nearby Similar Homes
Nearby Sold Comparables
Contact Agent
Listing Provided By
Redfin Corporation

