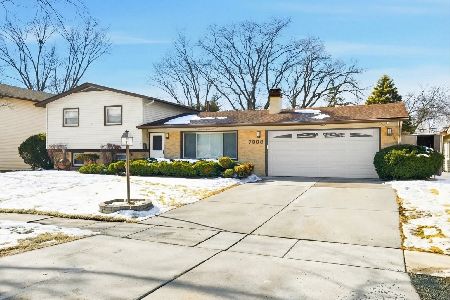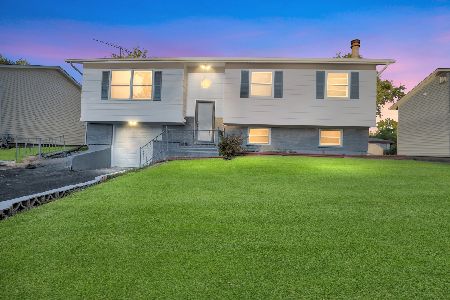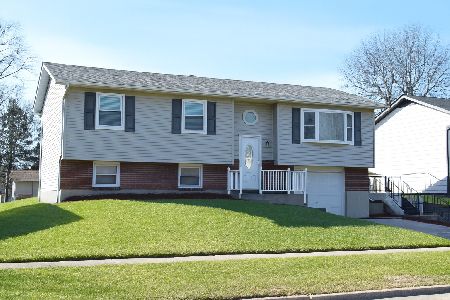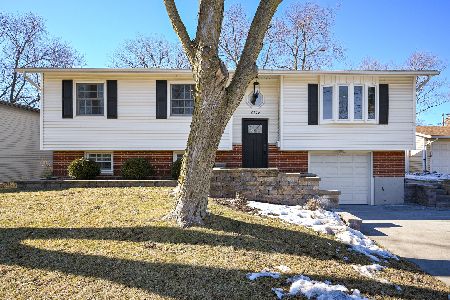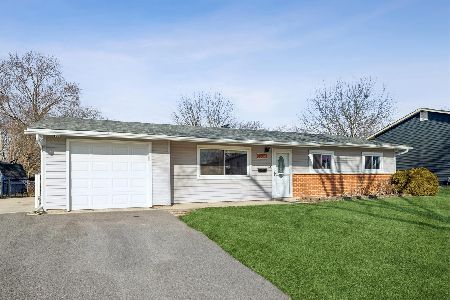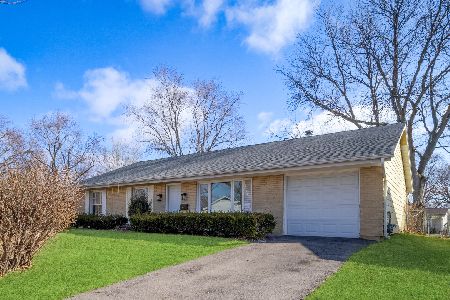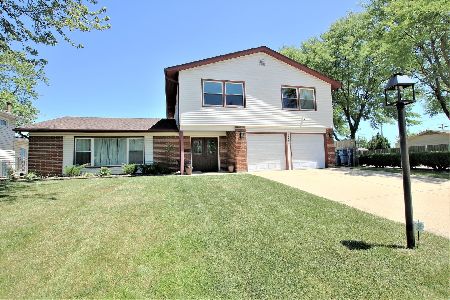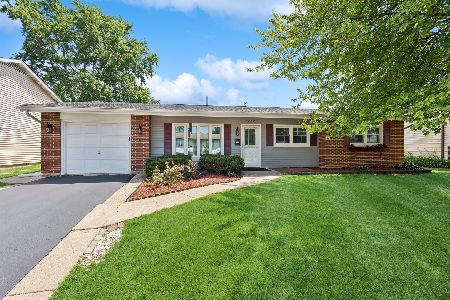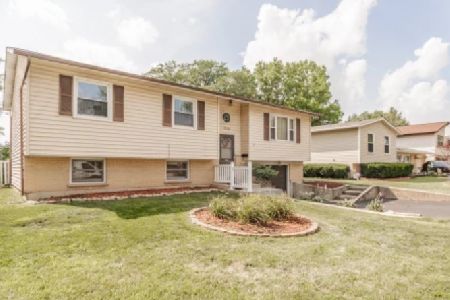7275 Northway Drive, Hanover Park, Illinois 60133
$196,000
|
Sold
|
|
| Status: | Closed |
| Sqft: | 2,266 |
| Cost/Sqft: | $86 |
| Beds: | 5 |
| Baths: | 3 |
| Year Built: | 1969 |
| Property Taxes: | $5,156 |
| Days On Market: | 4633 |
| Lot Size: | 0,19 |
Description
Spacious home over 2200 SQF, 5 bedrooms, 2.5 baths, all 4 bedrooms and kitchen with ceiling fan. So many recent updates incl: Pipe line with lifetime warranty- 2011. Also siding installed in 2011. Roof: 2010. 2 car attached garage, pro-landscaping ,large fenced in back yard, great SCHAUMBURG SCHOOL. Close to all high ways, restaurants and shopping. HOME WARRANTY INCLUDED!
Property Specifics
| Single Family | |
| — | |
| — | |
| 1969 | |
| None | |
| — | |
| No | |
| 0.19 |
| Cook | |
| Hanover Highlands | |
| 0 / Not Applicable | |
| None | |
| Lake Michigan,Public | |
| Public Sewer | |
| 08379469 | |
| 07304160040000 |
Property History
| DATE: | EVENT: | PRICE: | SOURCE: |
|---|---|---|---|
| 23 Aug, 2013 | Sold | $196,000 | MRED MLS |
| 5 Aug, 2013 | Under contract | $195,000 | MRED MLS |
| 23 Jun, 2013 | Listed for sale | $195,000 | MRED MLS |
| 21 Aug, 2020 | Sold | $326,000 | MRED MLS |
| 24 Jun, 2020 | Under contract | $344,900 | MRED MLS |
| 17 Jun, 2020 | Listed for sale | $344,900 | MRED MLS |
Room Specifics
Total Bedrooms: 5
Bedrooms Above Ground: 5
Bedrooms Below Ground: 0
Dimensions: —
Floor Type: Carpet
Dimensions: —
Floor Type: Carpet
Dimensions: —
Floor Type: Hardwood
Dimensions: —
Floor Type: —
Full Bathrooms: 3
Bathroom Amenities: —
Bathroom in Basement: 0
Rooms: Bedroom 5
Basement Description: None
Other Specifics
| 2 | |
| Concrete Perimeter | |
| Concrete | |
| Patio | |
| Corner Lot,Fenced Yard,Landscaped | |
| 65X125 | |
| — | |
| Full | |
| First Floor Laundry | |
| — | |
| Not in DB | |
| Sidewalks, Street Lights, Street Paved | |
| — | |
| — | |
| — |
Tax History
| Year | Property Taxes |
|---|---|
| 2013 | $5,156 |
| 2020 | $6,870 |
Contact Agent
Nearby Similar Homes
Nearby Sold Comparables
Contact Agent
Listing Provided By
RE/MAX Suburban

