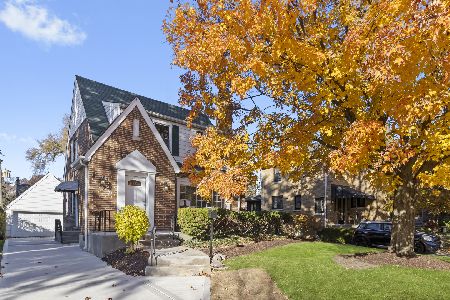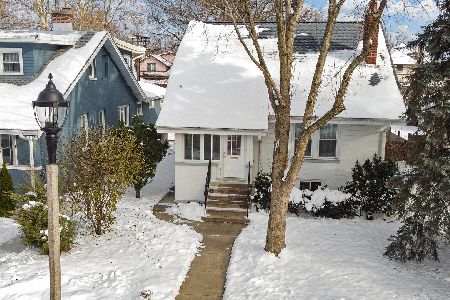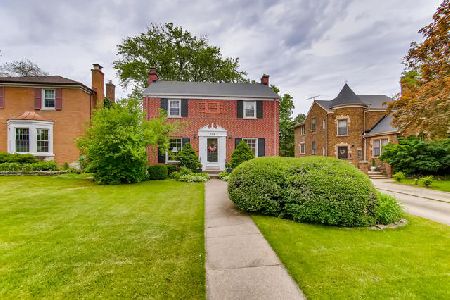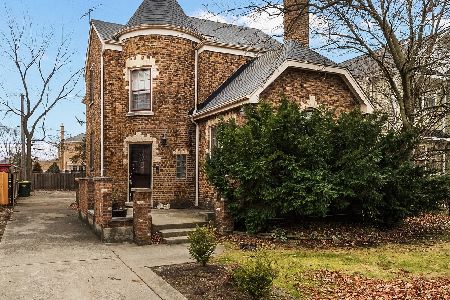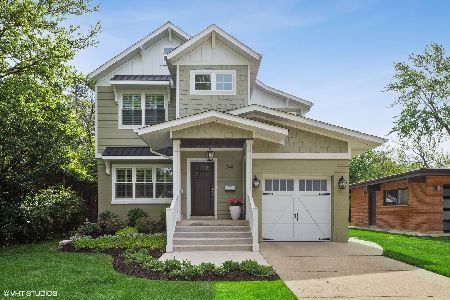728 Arlington Road, Riverside, Illinois 60546
$520,000
|
Sold
|
|
| Status: | Closed |
| Sqft: | 1,953 |
| Cost/Sqft: | $266 |
| Beds: | 3 |
| Baths: | 2 |
| Year Built: | 1941 |
| Property Taxes: | $10,999 |
| Days On Market: | 1651 |
| Lot Size: | 0,17 |
Description
Charming English Tudor with turret. Gracious home with lots to offer starting with newer kitchen remodel with custom designed and hand built Amish cabinets, granite counter tops, back splash tile, stainless steel appliances and task lighting, the front entrance foyer, formal living room with fireplace and cove ceiling, separate dining room with french doors to family room with fireplace and views to the deck. First floor bedroom, updated full bath and mud room. Second floor has a brand new (2021) full bathroom remodel plus two spacious bedrooms. Master bedroom with two closets. Second bedroom includes a tandem room (perfect as a sitting room, playroom or home office). Finished recreation area, private office room and large laundry room with lots of storage. Brick 2 car garage with new custom door. Close to Blythe Park School and park with tennis courts. Come discover this gem in Historic Riverside. Walk to the Harlem Avenue and catch the Metra train that runs to Union Station!
Property Specifics
| Single Family | |
| — | |
| Tudor | |
| 1941 | |
| Partial | |
| — | |
| No | |
| 0.17 |
| Cook | |
| — | |
| 0 / Not Applicable | |
| None | |
| Lake Michigan | |
| Public Sewer | |
| 11144086 | |
| 15254170050000 |
Nearby Schools
| NAME: | DISTRICT: | DISTANCE: | |
|---|---|---|---|
|
Middle School
L J Hauser Junior High School |
96 | Not in DB | |
|
High School
Riverside Brookfield Twp Senior |
208 | Not in DB | |
Property History
| DATE: | EVENT: | PRICE: | SOURCE: |
|---|---|---|---|
| 20 Nov, 2019 | Under contract | $0 | MRED MLS |
| 14 Sep, 2019 | Listed for sale | $0 | MRED MLS |
| 9 Aug, 2021 | Sold | $520,000 | MRED MLS |
| 6 Jul, 2021 | Under contract | $519,500 | MRED MLS |
| 6 Jul, 2021 | Listed for sale | $519,500 | MRED MLS |
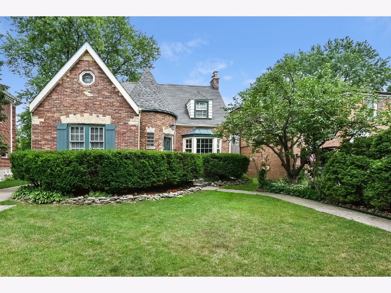
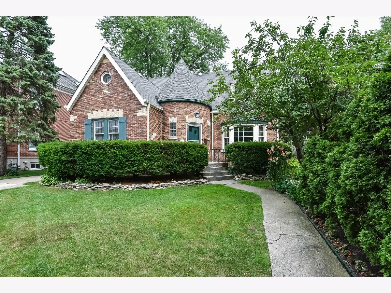
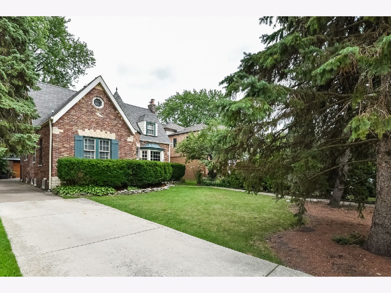
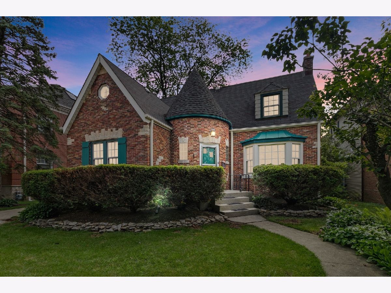
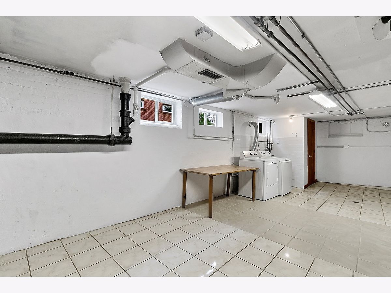
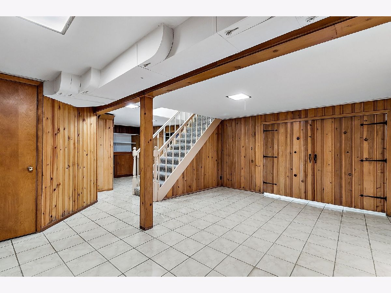
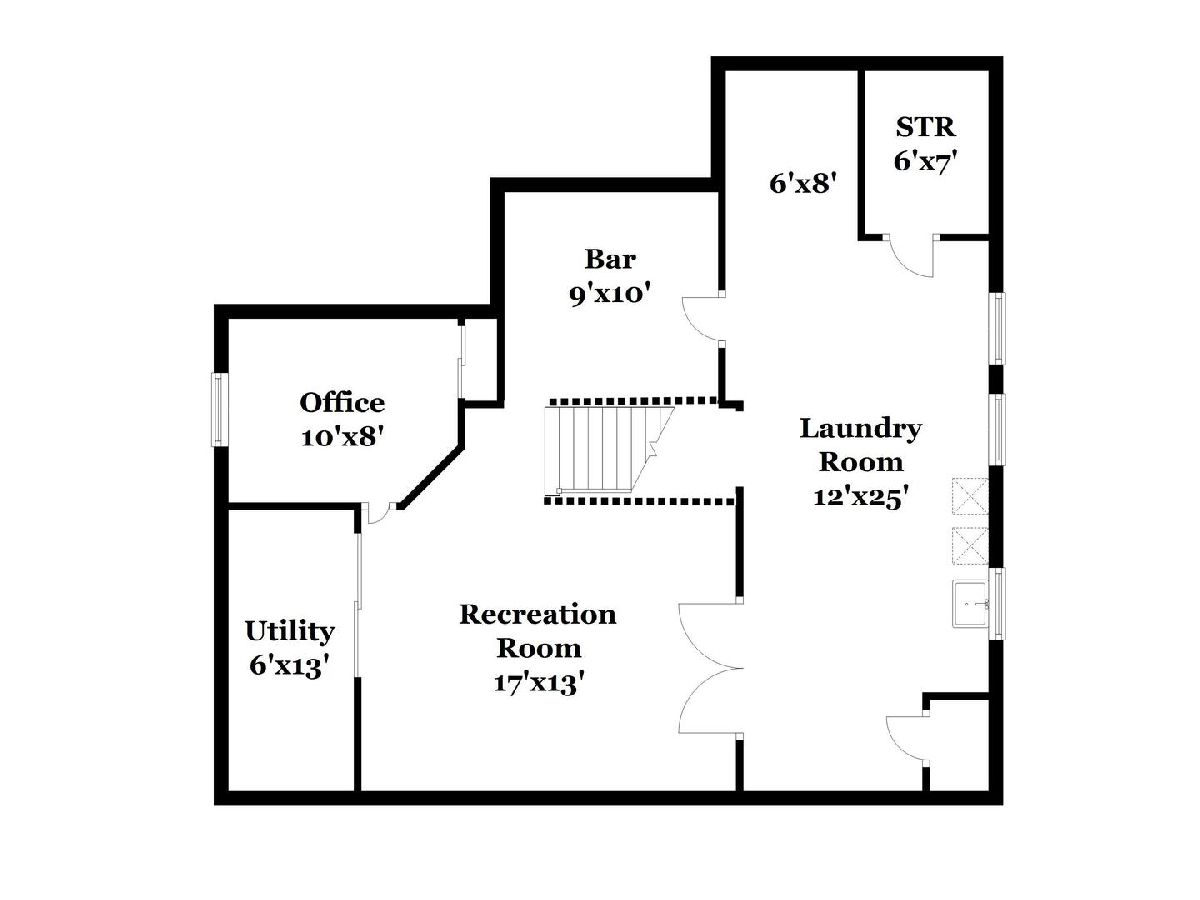
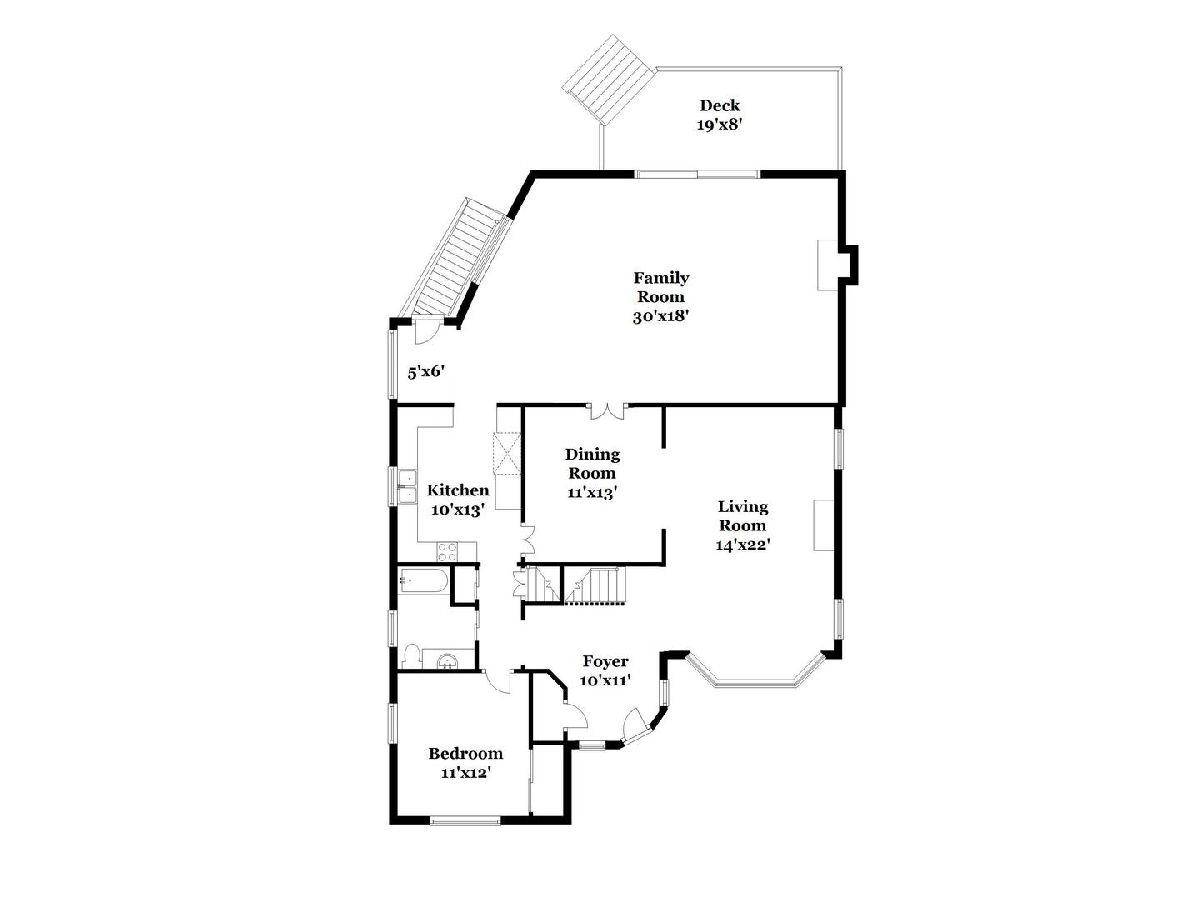
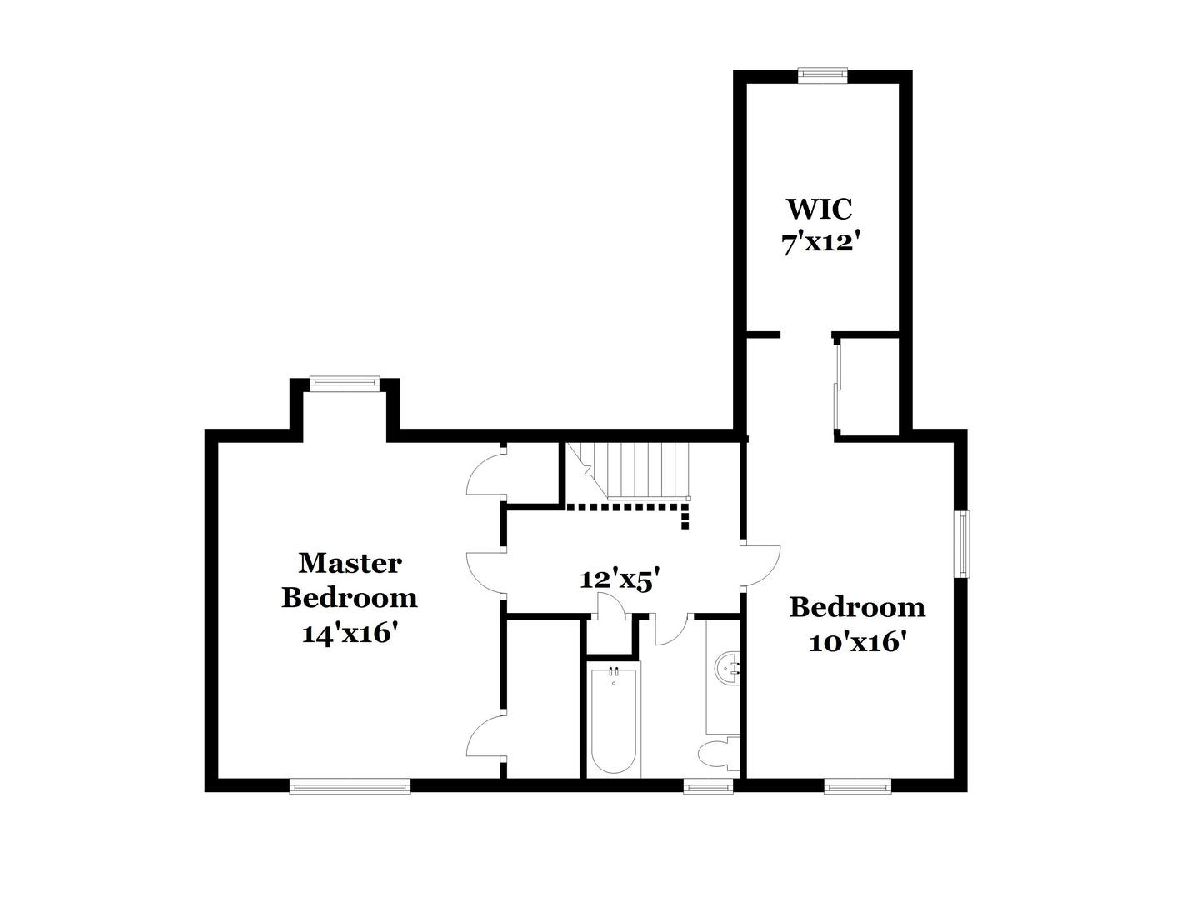
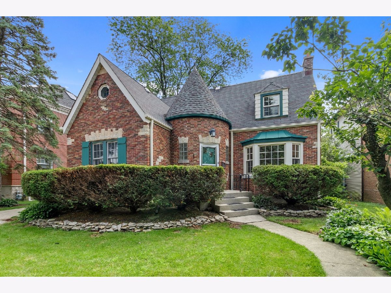
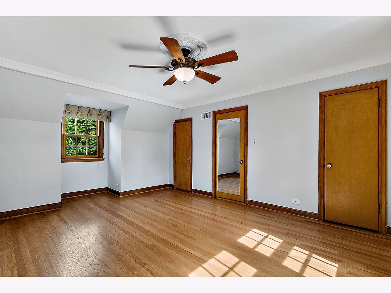
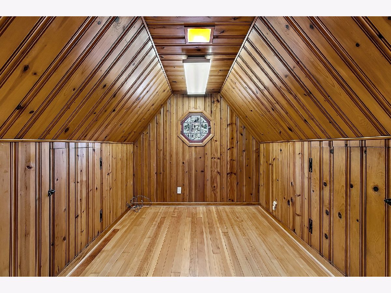
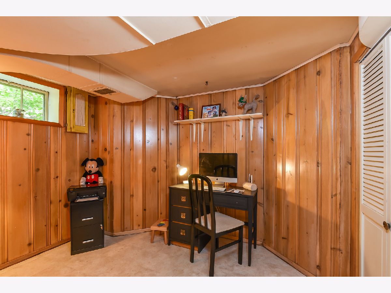
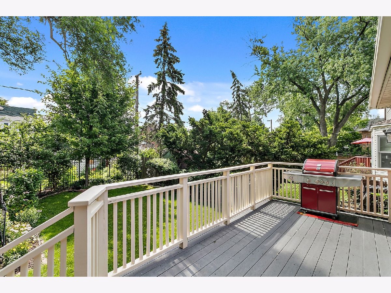
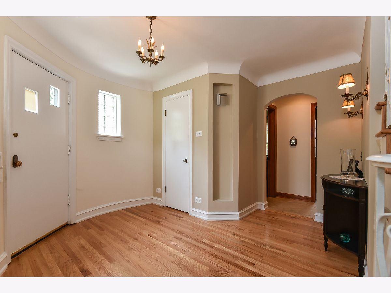
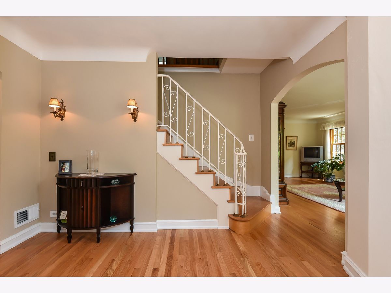
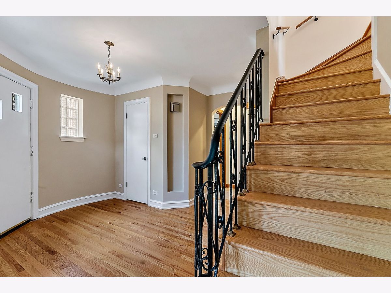
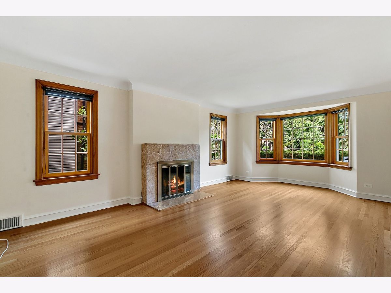
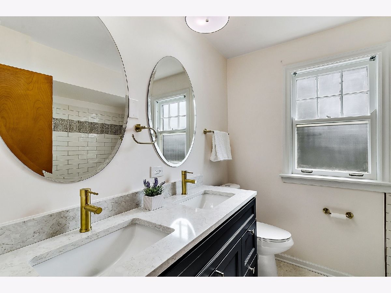
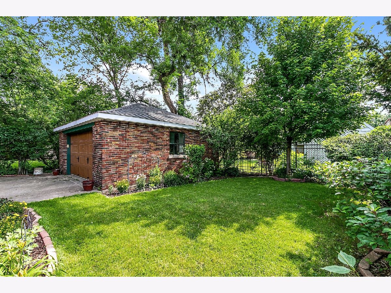
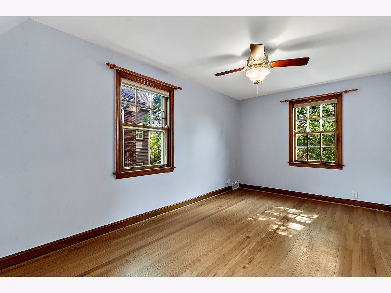
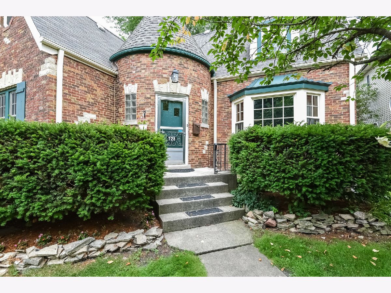
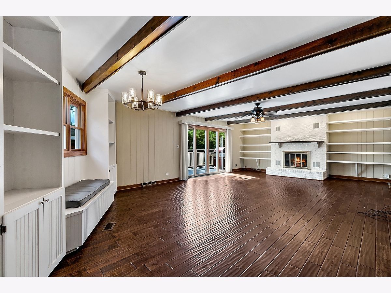
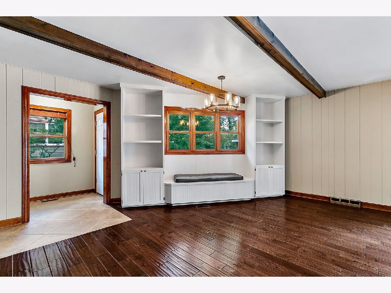
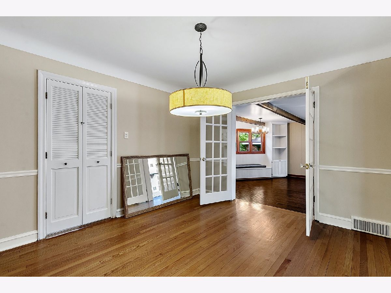
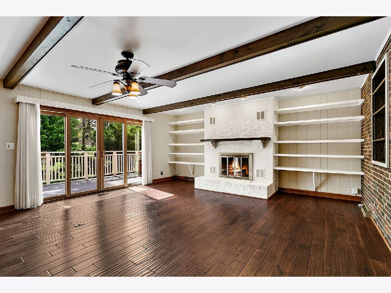
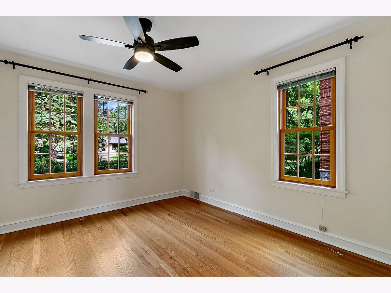
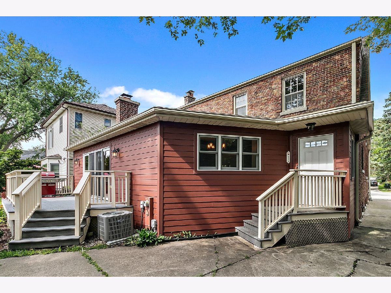
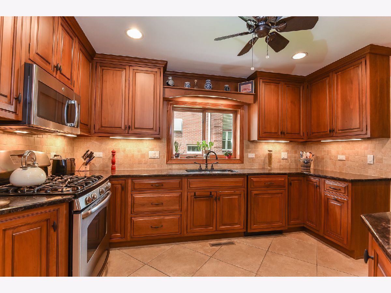
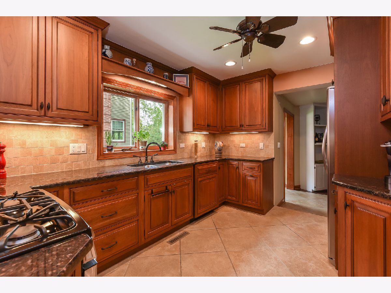
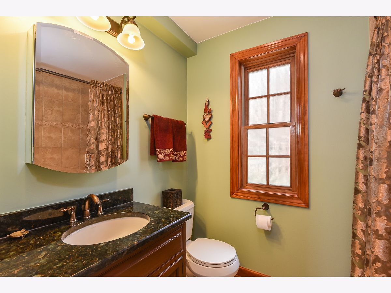
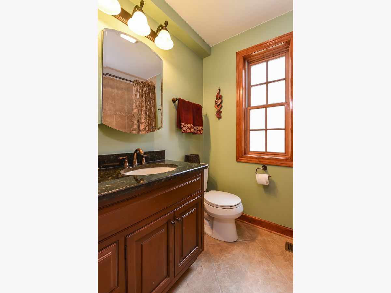
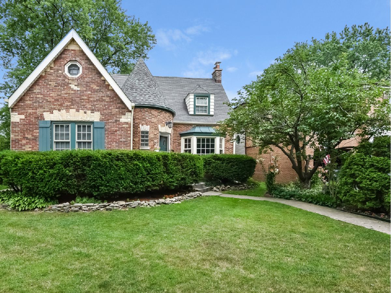
Room Specifics
Total Bedrooms: 3
Bedrooms Above Ground: 3
Bedrooms Below Ground: 0
Dimensions: —
Floor Type: Hardwood
Dimensions: —
Floor Type: Hardwood
Full Bathrooms: 2
Bathroom Amenities: —
Bathroom in Basement: 0
Rooms: Tandem Room,Recreation Room,Office
Basement Description: Partially Finished,Crawl
Other Specifics
| 2 | |
| — | |
| Concrete | |
| Deck, Porch, Storms/Screens | |
| — | |
| 50.07 X 14.33 X 50 X 143.6 | |
| — | |
| None | |
| Vaulted/Cathedral Ceilings, Hardwood Floors, First Floor Bedroom, First Floor Full Bath | |
| Range, Microwave, Dishwasher, Refrigerator, Washer, Dryer, Disposal, Stainless Steel Appliance(s) | |
| Not in DB | |
| Park, Tennis Court(s), Curbs, Sidewalks, Street Paved | |
| — | |
| — | |
| — |
Tax History
| Year | Property Taxes |
|---|---|
| 2021 | $10,999 |
Contact Agent
Nearby Similar Homes
Nearby Sold Comparables
Contact Agent
Listing Provided By
Coldwell Banker Realty

