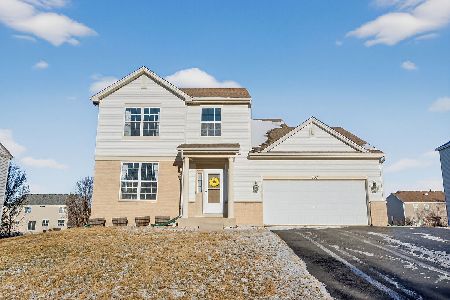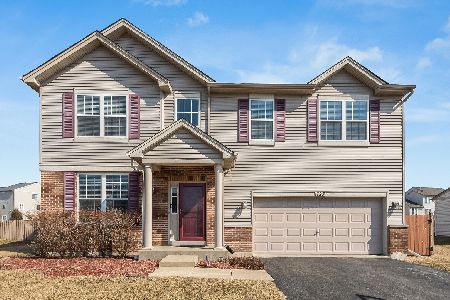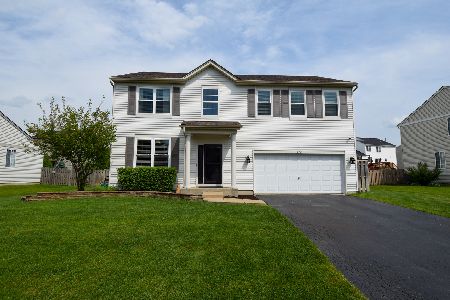728 Briarcliff Drive, Minooka, Illinois 60447
$268,000
|
Sold
|
|
| Status: | Closed |
| Sqft: | 2,442 |
| Cost/Sqft: | $114 |
| Beds: | 4 |
| Baths: | 3 |
| Year Built: | 2005 |
| Property Taxes: | $6,544 |
| Days On Market: | 2056 |
| Lot Size: | 0,23 |
Description
Impressive 4 bedroom home in Summerfield subdivision of Minooka!!! No SSA here and great location! Nothing to do but unpack and enjoy!!! SS appliances less than 5 months old, newer flooring in large eat-in kitchen, with can lights on dimmer! Nice open floor plan with 2 story foyer! Large family room! Hardwood floors in Living room / Dining room. Three of the four bedrooms have walk in closets, loft area with attached desk, perfect for gaming, workstation, etc. Large Master Suite with huge walk in closet. Convenient 2nd floor laundry! Entire home recently painted. Finished basement with wet sink / rec room. Fully fenced yard with large patio. Newer siding and roof in 2015. Enjoy your summer evening here with the large, fenced yard!
Property Specifics
| Single Family | |
| — | |
| Contemporary | |
| 2005 | |
| Partial | |
| — | |
| No | |
| 0.23 |
| Kendall | |
| Summerfield | |
| 240 / Annual | |
| None | |
| Public | |
| Public Sewer | |
| 10752891 | |
| 0926350012 |
Nearby Schools
| NAME: | DISTRICT: | DISTANCE: | |
|---|---|---|---|
|
Grade School
Minooka Elementary School |
201 | — | |
|
Middle School
Minooka Junior High School |
201 | Not in DB | |
|
High School
Minooka Community High School |
111 | Not in DB | |
Property History
| DATE: | EVENT: | PRICE: | SOURCE: |
|---|---|---|---|
| 1 Jan, 2010 | Sold | $143,000 | MRED MLS |
| 2 Nov, 2009 | Under contract | $158,100 | MRED MLS |
| 16 Oct, 2009 | Listed for sale | $158,100 | MRED MLS |
| 7 Aug, 2020 | Sold | $268,000 | MRED MLS |
| 2 Jul, 2020 | Under contract | $279,000 | MRED MLS |
| 19 Jun, 2020 | Listed for sale | $279,000 | MRED MLS |
| 22 Apr, 2022 | Sold | $321,000 | MRED MLS |
| 21 Mar, 2022 | Under contract | $299,900 | MRED MLS |
| 16 Mar, 2022 | Listed for sale | $299,900 | MRED MLS |
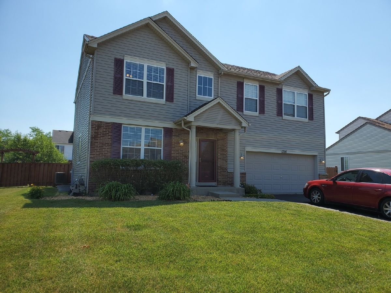
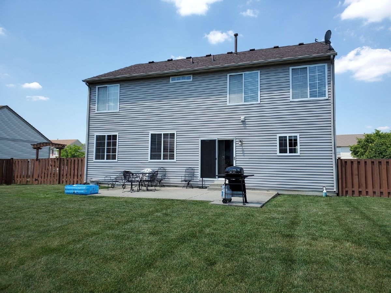
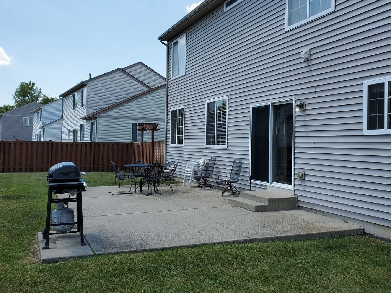
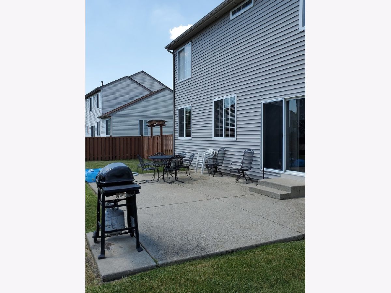
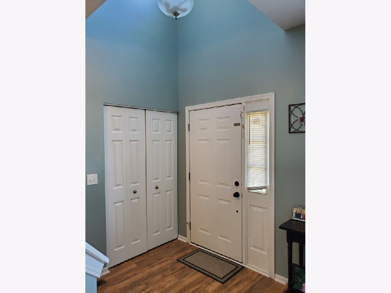
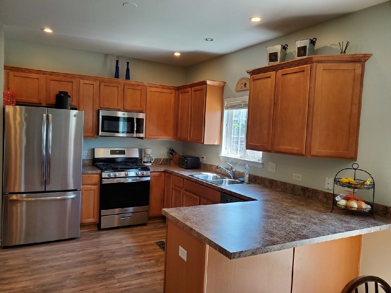
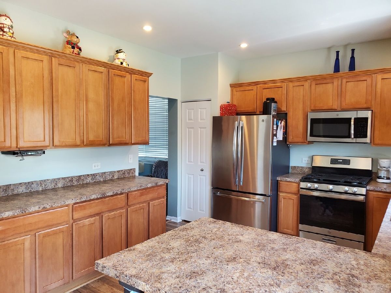
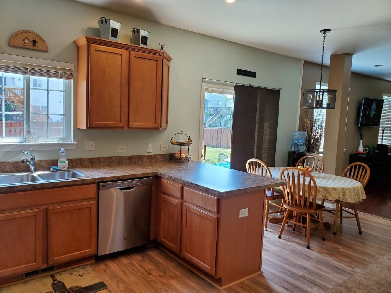
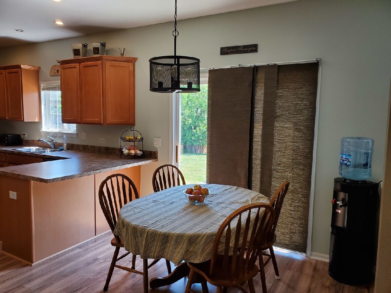
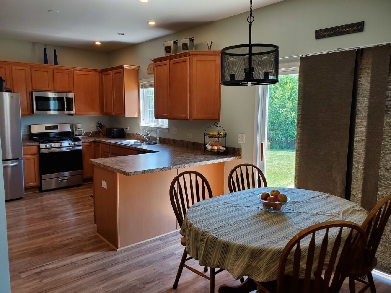
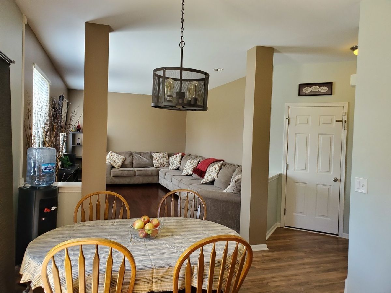
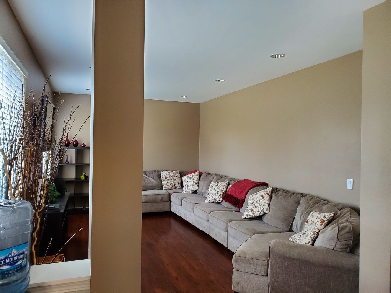
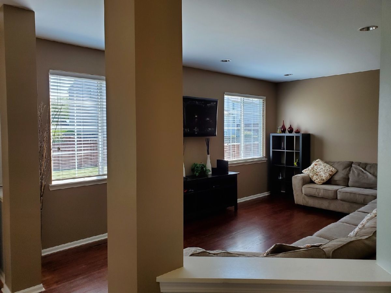
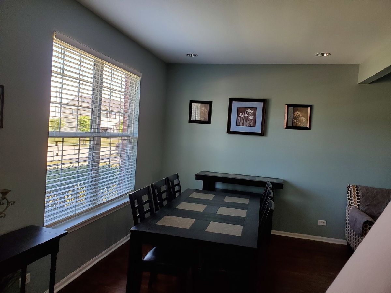
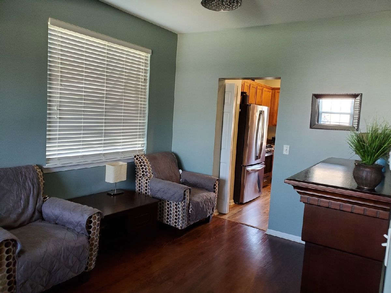
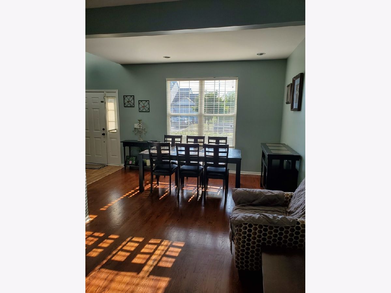
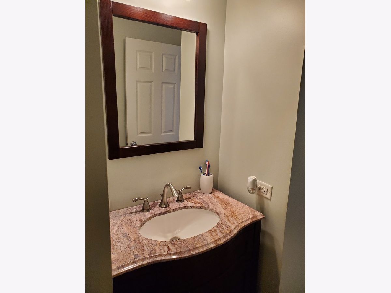
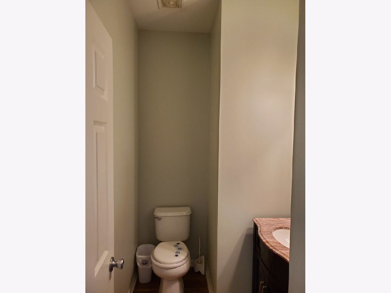
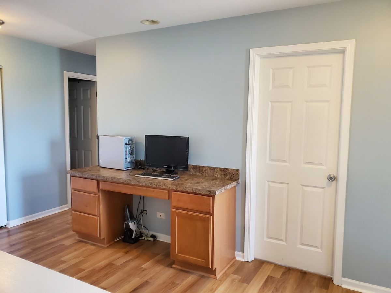
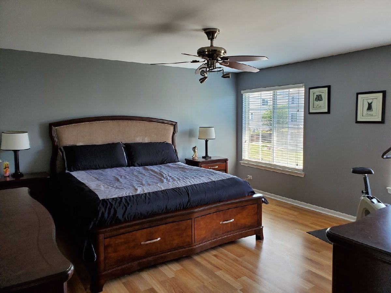
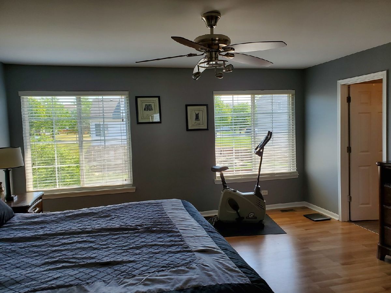
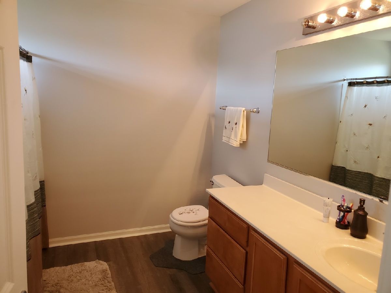
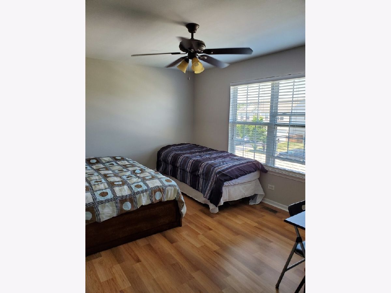
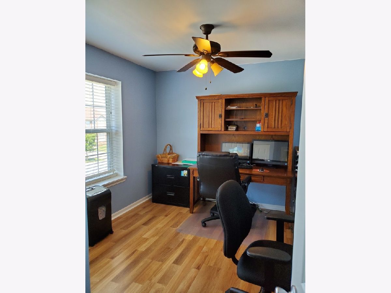
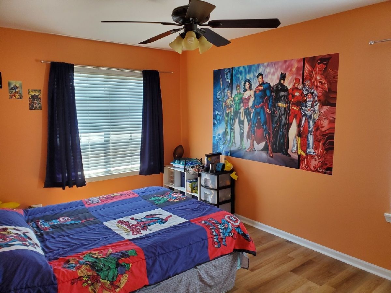
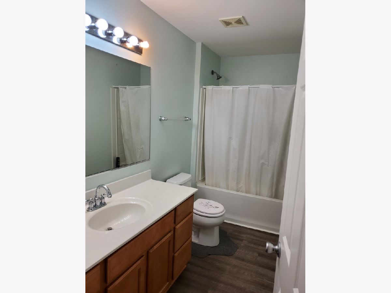
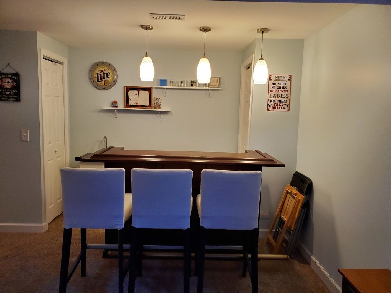
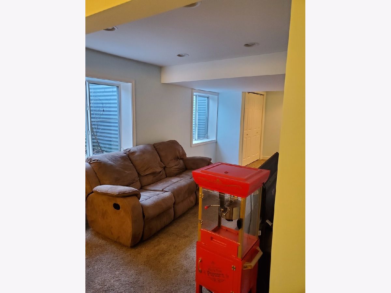
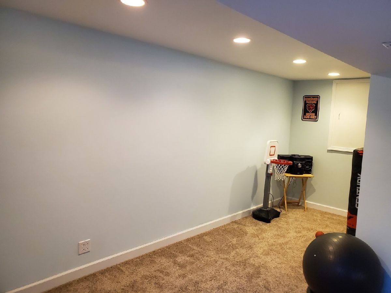
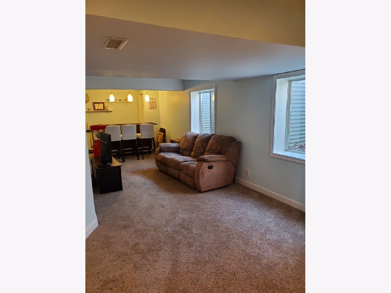
Room Specifics
Total Bedrooms: 4
Bedrooms Above Ground: 4
Bedrooms Below Ground: 0
Dimensions: —
Floor Type: —
Dimensions: —
Floor Type: —
Dimensions: —
Floor Type: —
Full Bathrooms: 3
Bathroom Amenities: —
Bathroom in Basement: 0
Rooms: Breakfast Room,Recreation Room,Loft
Basement Description: Finished
Other Specifics
| 2 | |
| Concrete Perimeter | |
| Asphalt | |
| — | |
| — | |
| 90X120X75X120 | |
| Unfinished | |
| Full | |
| Hardwood Floors, Second Floor Laundry, Walk-In Closet(s) | |
| Range, Dishwasher, Refrigerator, Disposal | |
| Not in DB | |
| Curbs, Sidewalks, Street Lights, Street Paved | |
| — | |
| — | |
| — |
Tax History
| Year | Property Taxes |
|---|---|
| 2010 | $5,650 |
| 2020 | $6,544 |
| 2022 | $6,548 |
Contact Agent
Nearby Similar Homes
Nearby Sold Comparables
Contact Agent
Listing Provided By
RE/MAX Hometown Properties

