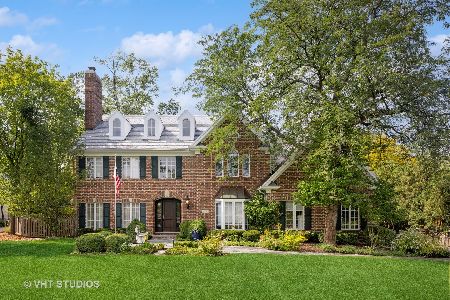728 Cleveland Road, Hinsdale, Illinois 60521
$1,900,000
|
Sold
|
|
| Status: | Closed |
| Sqft: | 4,000 |
| Cost/Sqft: | $525 |
| Beds: | 4 |
| Baths: | 5 |
| Year Built: | 2007 |
| Property Taxes: | $28,224 |
| Days On Market: | 1879 |
| Lot Size: | 0,43 |
Description
This classic and elegant four-level Parisian inspired home sits on a stunning 100'x189' lot lush with green lawn and boxwood hedged roses on a quietly wooded street in southeast Hinsdale. The window-lined home is filled with architecturally intricate detail, hardwood and stone flooring, 10' ceilings, stately moldings, designer light fixtures, and 3 fireplaces. The first floor boasts an open marble stone foyer and a formal living area appointed with a limestone look through fireplace adjoining with a cozy bluestone sunroom or home office. The dining room is simultaneously glamorous and casual with custom wainscoting, floor to ceiling windows and a designer chandelier, and it neighbors a butler's pantry complete with a beverage refrigerator and built-in pantry. A gourmet chef's kitchen is designed with a 6 burner range with griddle and pot-fill with custom hood, Subzero refrigerator, large 5 person sitting island, sun-filled breakfast room and a designated office space. An open and spacious family room is illuminated with floor to ceiling windows, a 10' coffered ceiling and a gorgeous marble gas start fire place flanked by custom built-in shelving. The main level continues with a well-appointed family mudroom and powder bath. The 2nd floor amenities include a master ensuite with freestanding bathtub, a 2nd ensuite bedroom with sitting area or office space, a jack & jill bathroom connecting bedrooms 3 and 4 and a large laundry room. The open and bright 3rd floor offers versatility as a 6th bedroom, spacious office, play room or home gym. The lower level includes a sprawling custom bar with walnut paneling, a giant recreational room with heated woodgrain tile flooring, an exquisite cedar home gym, sauna or wine cellar, a guest room, a full bath and abundant storage. 728 Cleveland gleams with a sprawling courtyard, private patio, built-in hot tub, fully fenced professionally landscaped grounds, and a 3-car garage including unfinished attic space above for storage which also can be built out into an office. This beautiful estate has everything you are looking for including a short stroll to town, train, and award-winning schools!
Property Specifics
| Single Family | |
| — | |
| French Provincial | |
| 2007 | |
| Full | |
| — | |
| No | |
| 0.43 |
| Cook | |
| — | |
| — / Not Applicable | |
| None | |
| Lake Michigan | |
| Public Sewer | |
| 10941815 | |
| 18073020120000 |
Nearby Schools
| NAME: | DISTRICT: | DISTANCE: | |
|---|---|---|---|
|
Grade School
Oak Elementary School |
181 | — | |
|
Middle School
Hinsdale Middle School |
181 | Not in DB | |
|
High School
Hinsdale Central High School |
86 | Not in DB | |
Property History
| DATE: | EVENT: | PRICE: | SOURCE: |
|---|---|---|---|
| 10 Jul, 2013 | Sold | $2,165,000 | MRED MLS |
| 3 Jun, 2013 | Under contract | $2,275,000 | MRED MLS |
| 15 May, 2013 | Listed for sale | $2,275,000 | MRED MLS |
| 12 Feb, 2021 | Sold | $1,900,000 | MRED MLS |
| 12 Jan, 2021 | Under contract | $2,100,000 | MRED MLS |
| 27 Nov, 2020 | Listed for sale | $2,100,000 | MRED MLS |
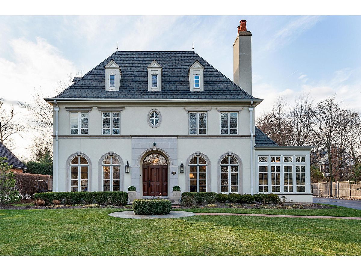
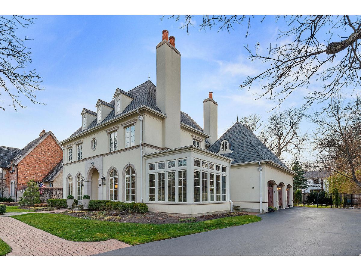
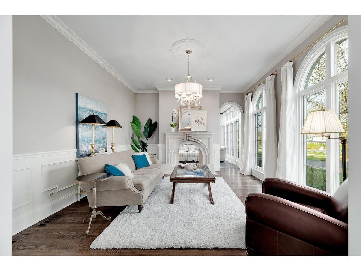
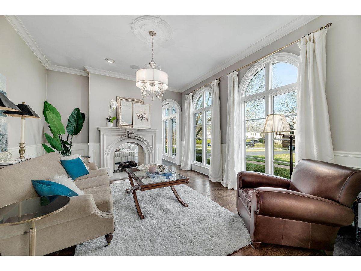
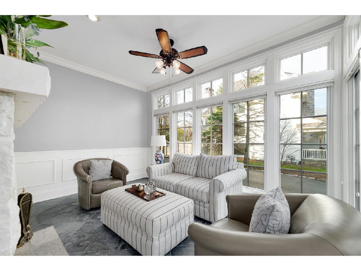
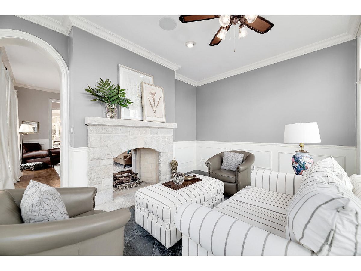
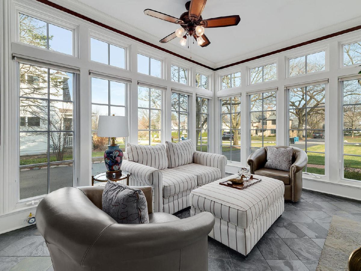
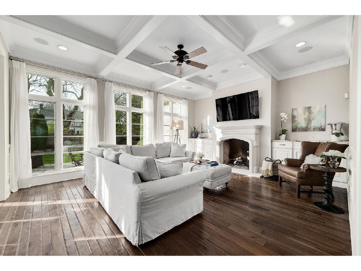
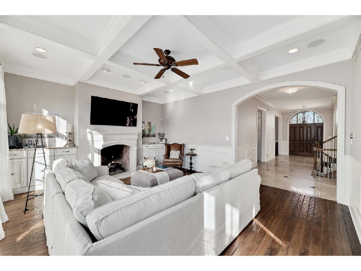
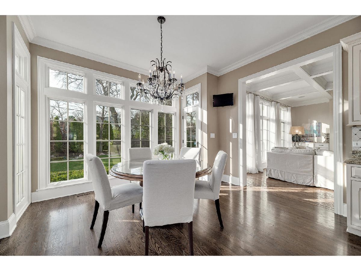
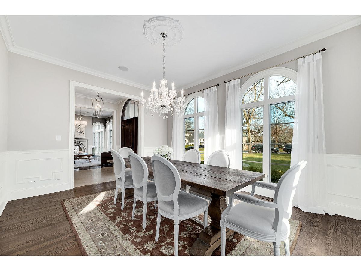
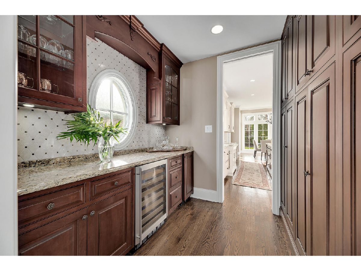
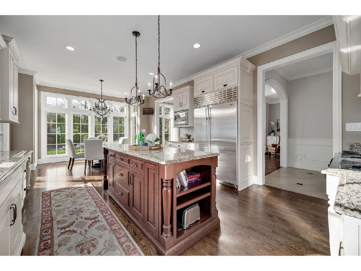
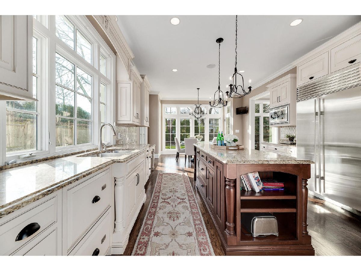
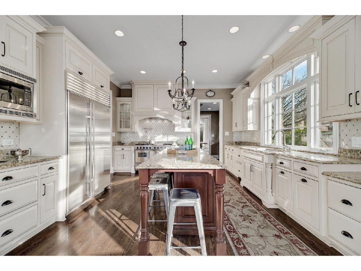
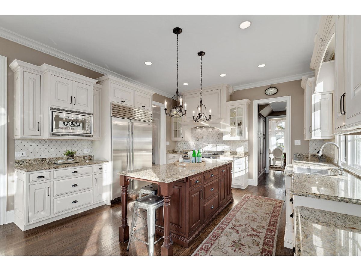
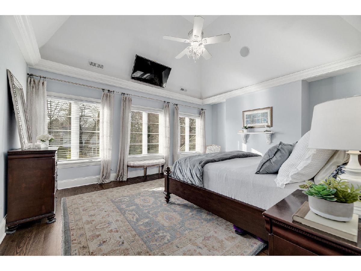
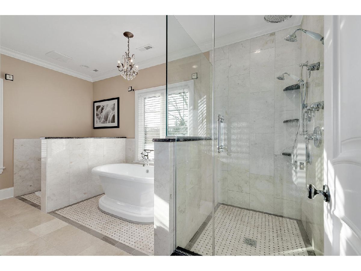
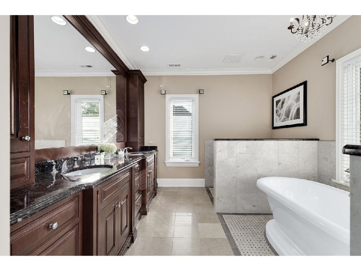
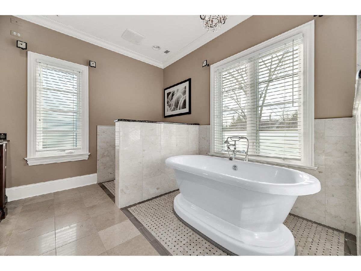
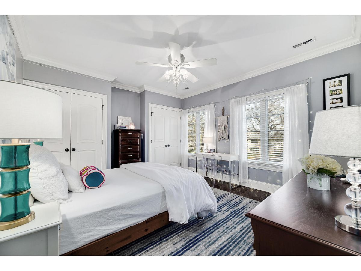
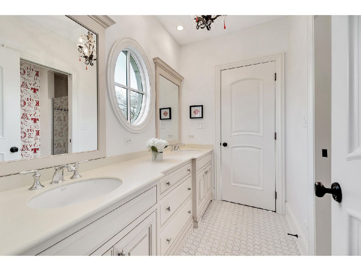
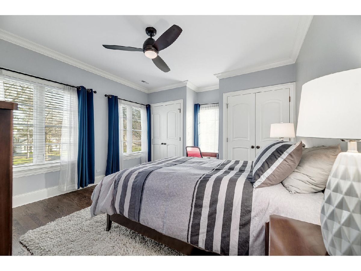
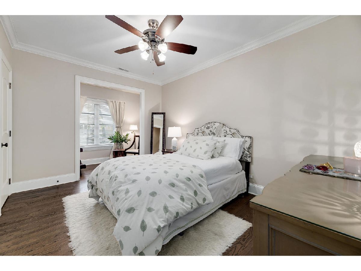
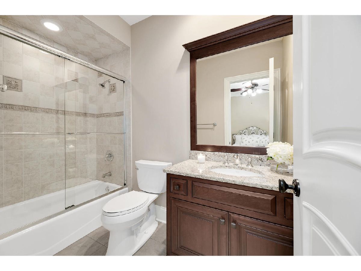
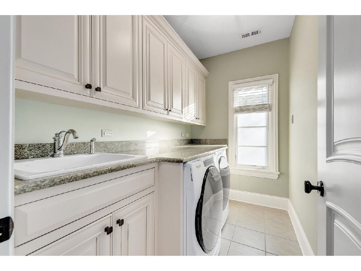
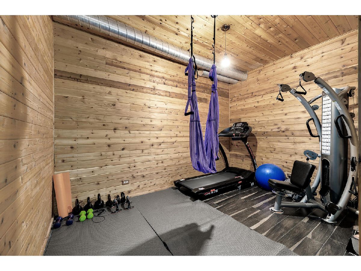
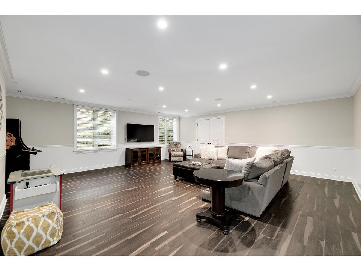
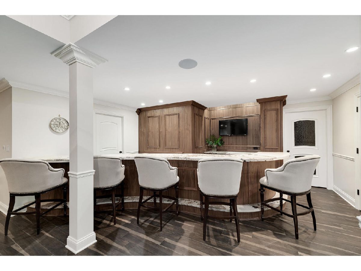
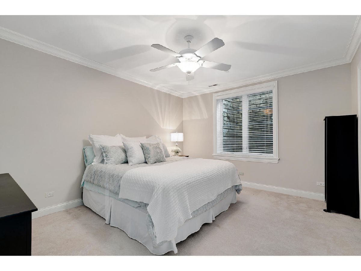
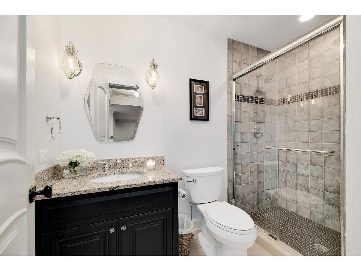
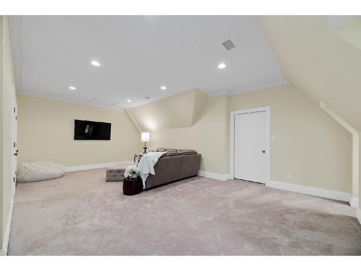
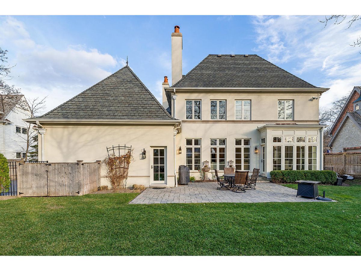
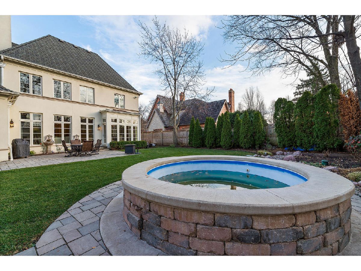
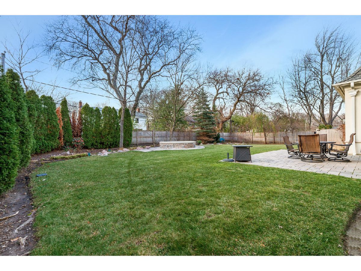
Room Specifics
Total Bedrooms: 5
Bedrooms Above Ground: 4
Bedrooms Below Ground: 1
Dimensions: —
Floor Type: Hardwood
Dimensions: —
Floor Type: Hardwood
Dimensions: —
Floor Type: Hardwood
Dimensions: —
Floor Type: —
Full Bathrooms: 5
Bathroom Amenities: Whirlpool,Separate Shower,Steam Shower
Bathroom in Basement: 1
Rooms: Bedroom 5,Sitting Room,Bonus Room,Recreation Room,Mud Room,Gallery,Pantry
Basement Description: Finished
Other Specifics
| 3 | |
| Concrete Perimeter | |
| Asphalt | |
| Patio | |
| Dimensions to Center of Road,Fenced Yard,Landscaped,Wooded | |
| 100 X 189 | |
| Unfinished | |
| Full | |
| Vaulted/Cathedral Ceilings, Hardwood Floors, Second Floor Laundry | |
| Range, Microwave, Dishwasher, Refrigerator, Washer, Dryer, Disposal | |
| Not in DB | |
| Curbs, Street Lights, Street Paved | |
| — | |
| — | |
| Wood Burning, Gas Starter |
Tax History
| Year | Property Taxes |
|---|---|
| 2013 | $17,044 |
| 2021 | $28,224 |
Contact Agent
Nearby Similar Homes
Nearby Sold Comparables
Contact Agent
Listing Provided By
Compass




