728 Crescent Avenue, Park Ridge, Illinois 60068
$791,000
|
Sold
|
|
| Status: | Closed |
| Sqft: | 2,764 |
| Cost/Sqft: | $288 |
| Beds: | 4 |
| Baths: | 3 |
| Year Built: | 1929 |
| Property Taxes: | $14,481 |
| Days On Market: | 1729 |
| Lot Size: | 0,00 |
Description
LOCATION, LOCATION, LOCATION! Welcome to this gorgeous brick home on coveted Crescent where you have easy access to town, school and transportation. This 4 bedroom, 3 bath, 2 story home boasts hardwood floors, a spacious living room with fireplace, and a separate dining room. The kitchen has been remodeled and features a 6 burner Wolf stove plus an extra oven and top of the line stainless appliances for the gourmet cook. The family room is adjacent to the kitchen and there is easy access to the outside deck covered with an attractive pergola. There is also a full bath on the first floor. All 4 bedrooms are on the upper floor. The primary bedroom features a vaulted ceiling, walk in closet, gas fireplace and a full bath with whirlpool tub and a large walk in shower. 3 large bedrooms and a hall bath complete the second floor. The basement contains a carpeted rec room, laundry area and an exit door. You will enjoy this large yard featuring a brick paver patio and walkway to the 2 car garage.
Property Specifics
| Single Family | |
| — | |
| Traditional | |
| 1929 | |
| Full | |
| — | |
| No | |
| 0 |
| Cook | |
| — | |
| — / Not Applicable | |
| None | |
| Lake Michigan | |
| Public Sewer | |
| 11070499 | |
| 09354090130000 |
Nearby Schools
| NAME: | DISTRICT: | DISTANCE: | |
|---|---|---|---|
|
Grade School
Theodore Roosevelt Elementary Sc |
64 | — | |
|
Middle School
Lincoln Middle School |
64 | Not in DB | |
|
High School
Maine South High School |
207 | Not in DB | |
Property History
| DATE: | EVENT: | PRICE: | SOURCE: |
|---|---|---|---|
| 21 Jun, 2021 | Sold | $791,000 | MRED MLS |
| 2 May, 2021 | Under contract | $795,000 | MRED MLS |
| 29 Apr, 2021 | Listed for sale | $795,000 | MRED MLS |
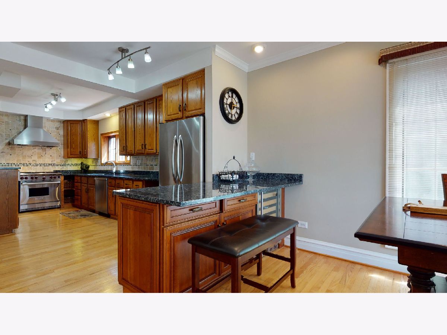
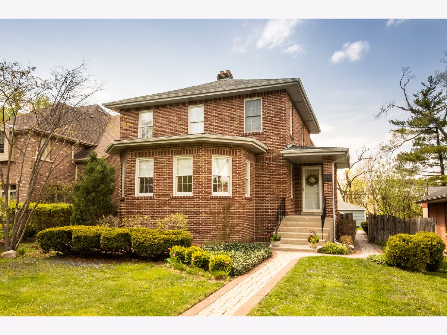
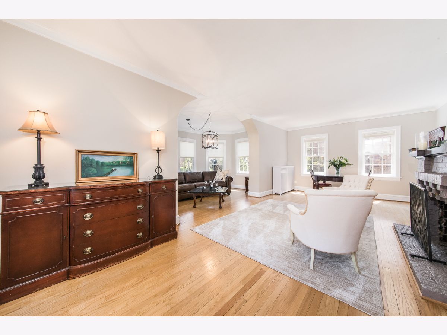
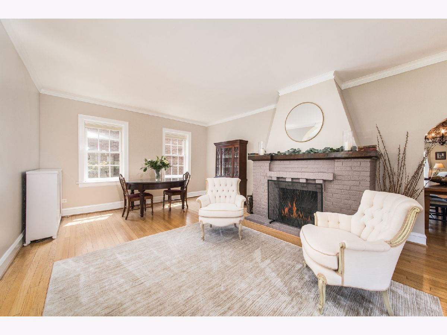
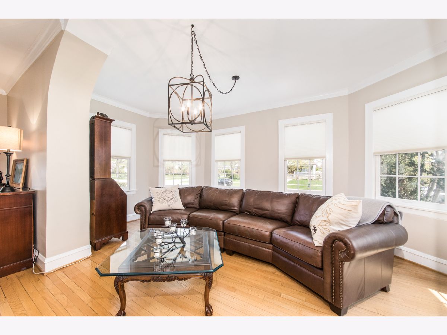
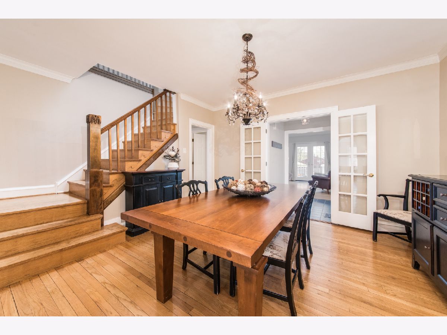
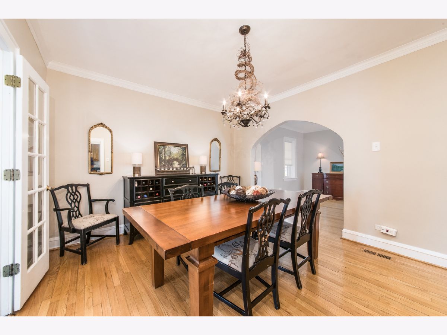
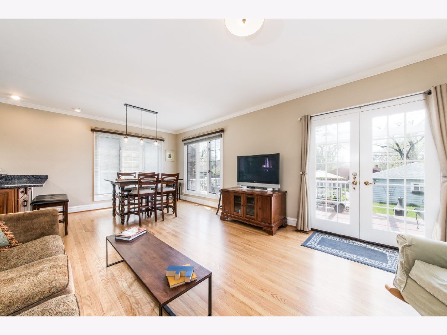
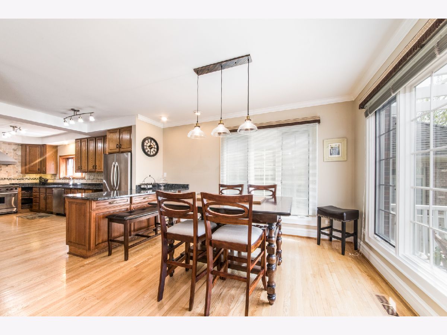
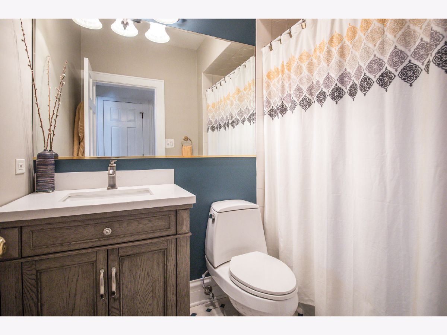
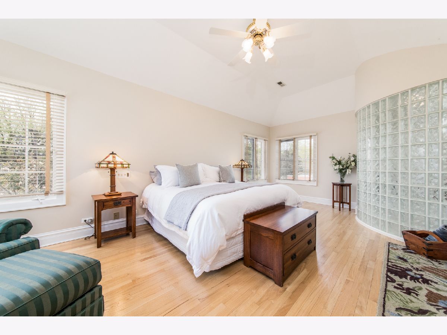
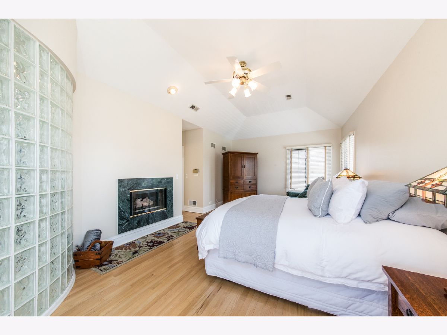
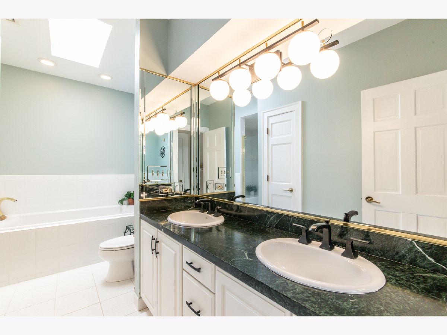
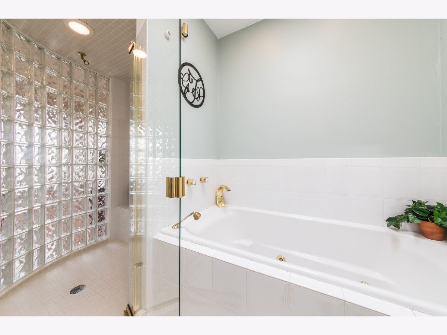
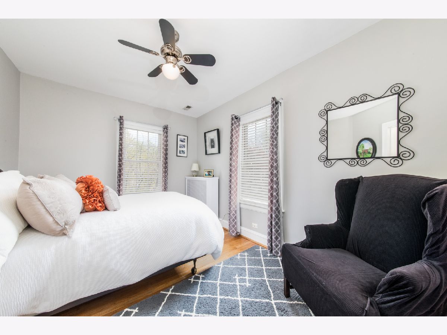
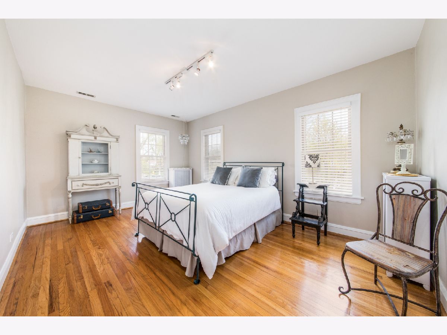
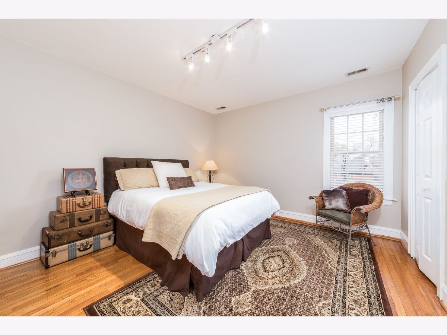
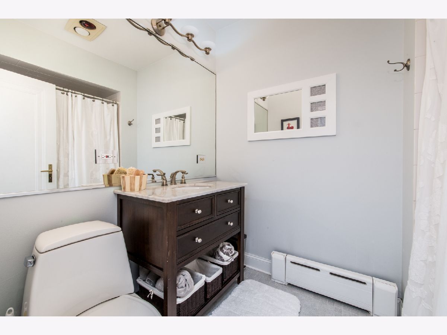
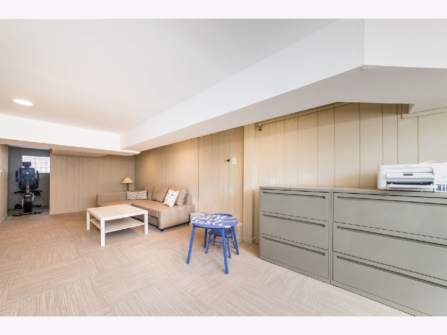
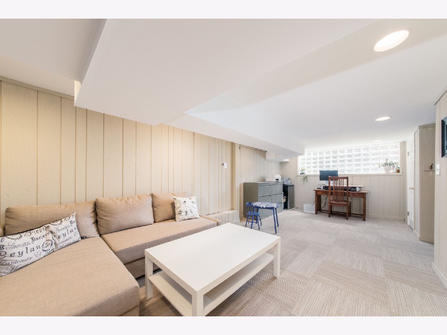
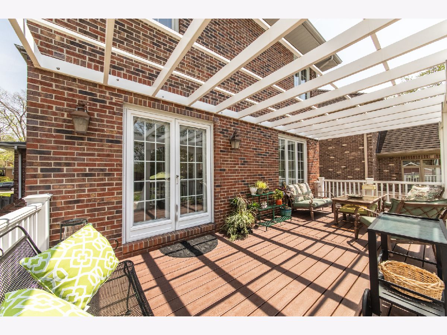
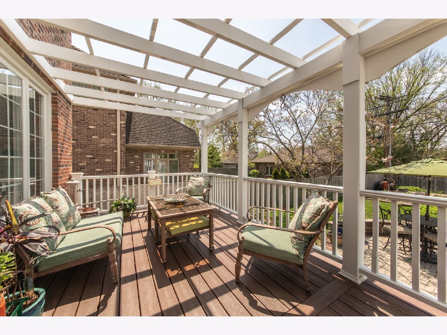
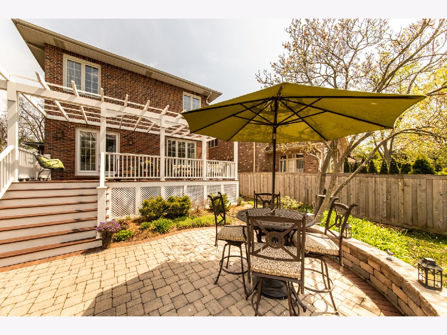
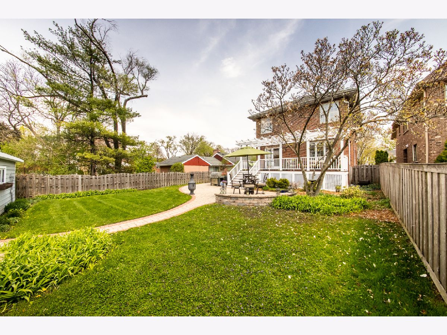
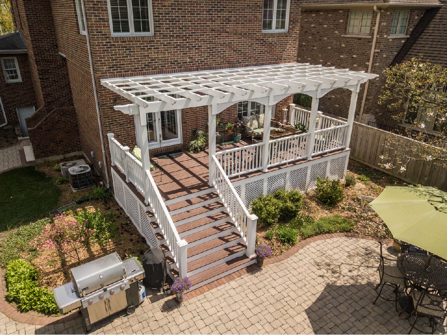
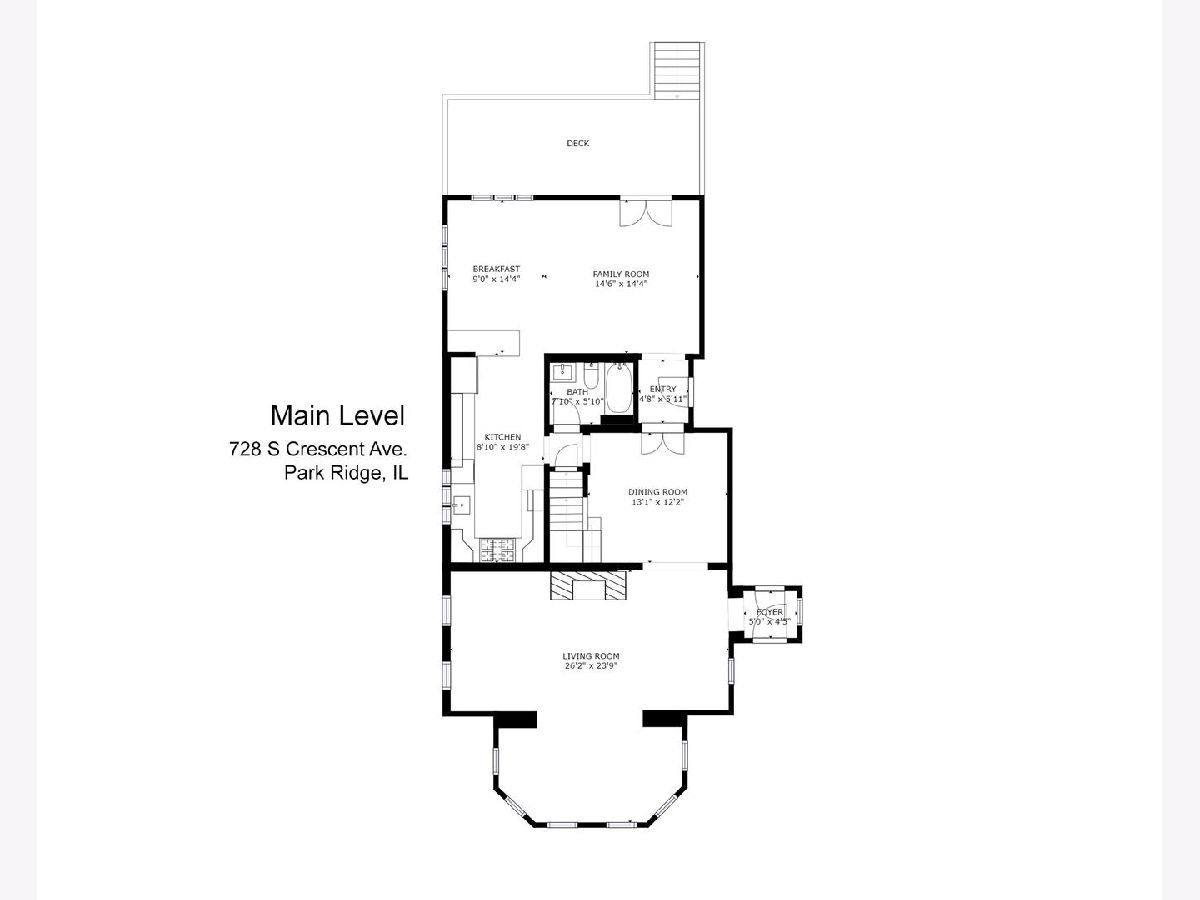
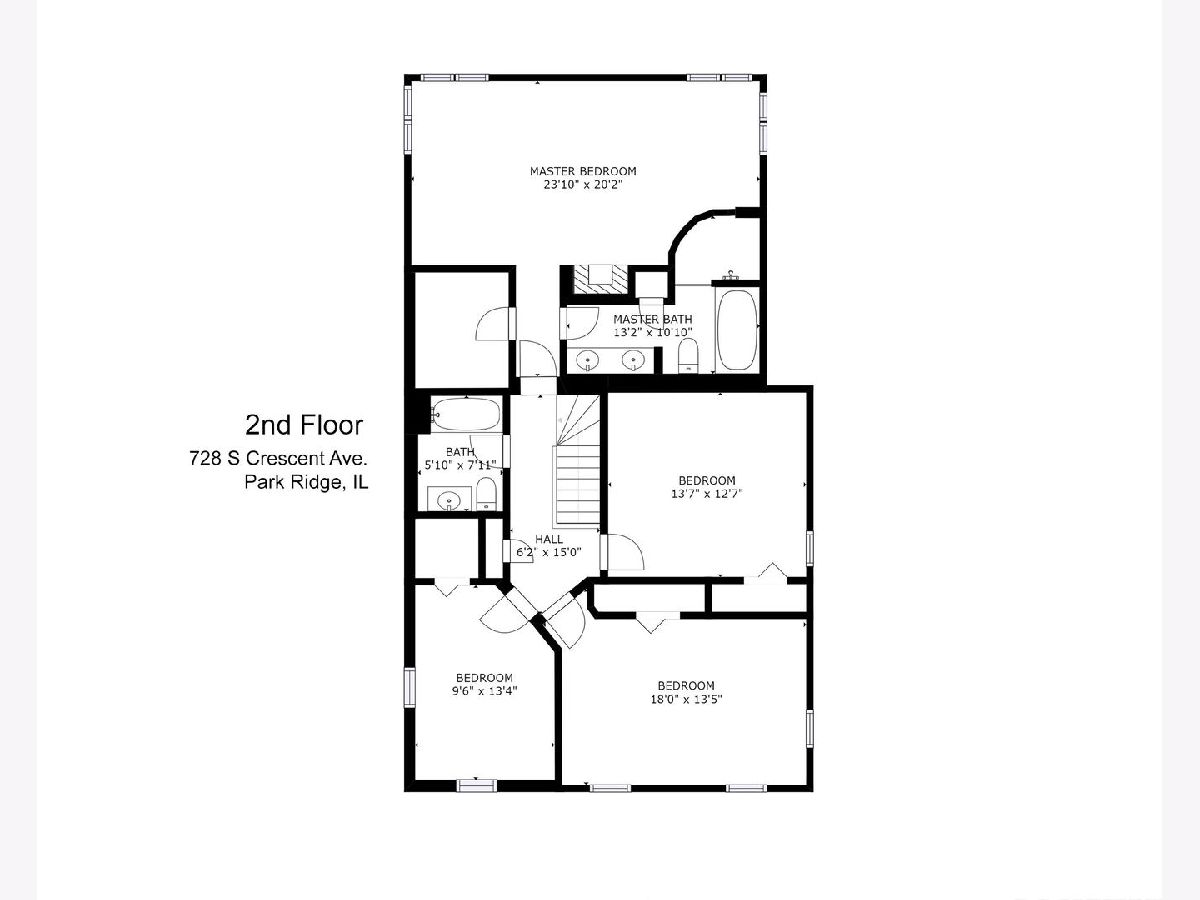
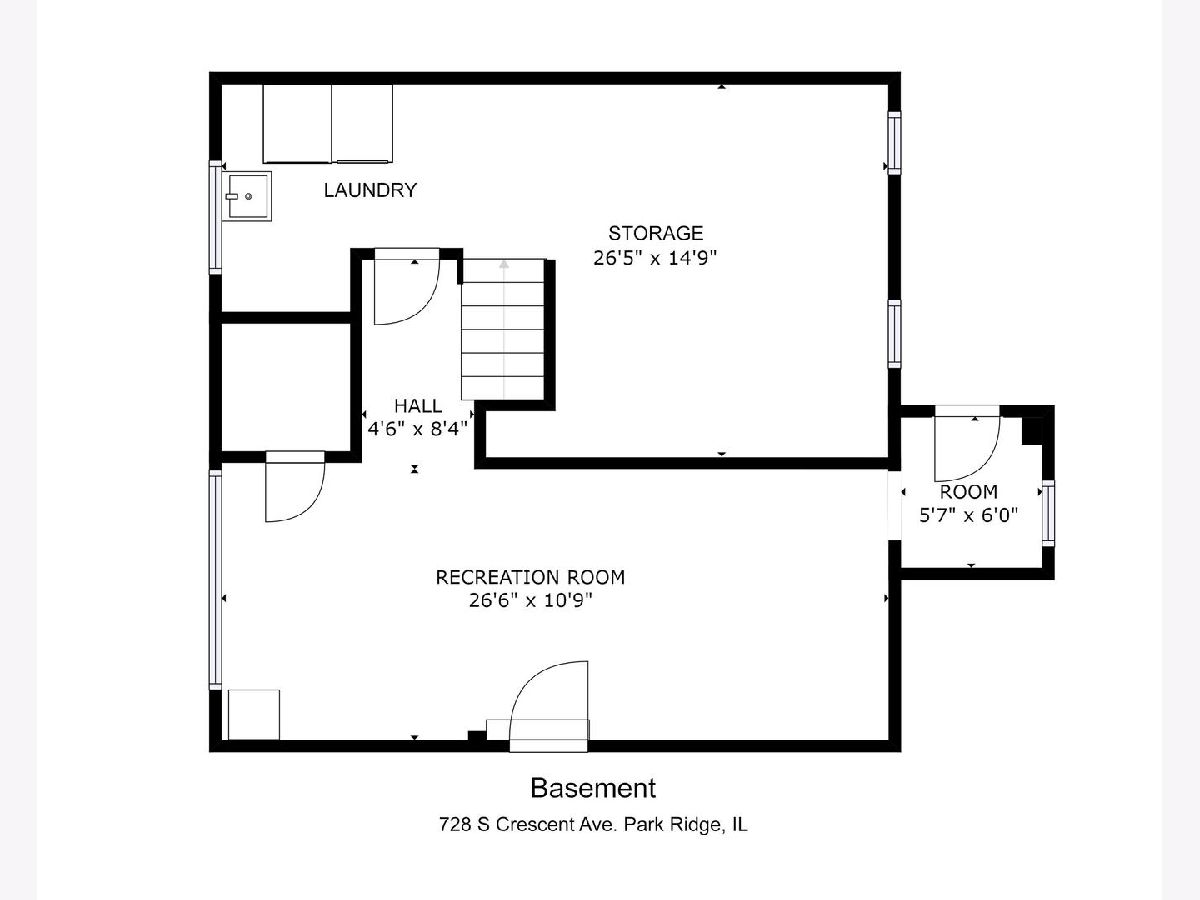
Room Specifics
Total Bedrooms: 4
Bedrooms Above Ground: 4
Bedrooms Below Ground: 0
Dimensions: —
Floor Type: Hardwood
Dimensions: —
Floor Type: Hardwood
Dimensions: —
Floor Type: Hardwood
Full Bathrooms: 3
Bathroom Amenities: Whirlpool,Separate Shower
Bathroom in Basement: 0
Rooms: Recreation Room
Basement Description: Finished
Other Specifics
| 2 | |
| Concrete Perimeter | |
| — | |
| Deck, Brick Paver Patio, Storms/Screens | |
| Fenced Yard | |
| 50X177 | |
| — | |
| Full | |
| Skylight(s), Hardwood Floors, First Floor Full Bath, Walk-In Closet(s) | |
| Double Oven, Range, Microwave, Dishwasher, High End Refrigerator, Washer, Dryer, Stainless Steel Appliance(s), Wine Refrigerator | |
| Not in DB | |
| Park, Pool, Tennis Court(s), Curbs, Sidewalks, Street Paved | |
| — | |
| — | |
| Gas Log |
Tax History
| Year | Property Taxes |
|---|---|
| 2021 | $14,481 |
Contact Agent
Nearby Similar Homes
Nearby Sold Comparables
Contact Agent
Listing Provided By
Century 21 Elm, Realtors







