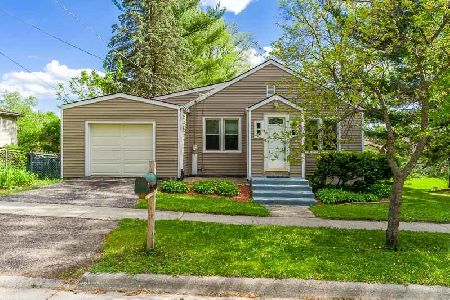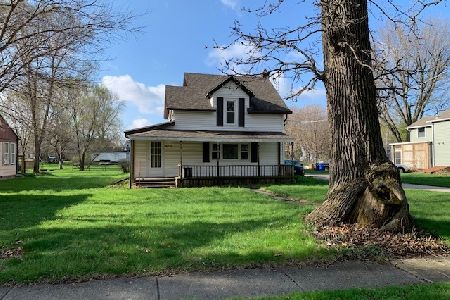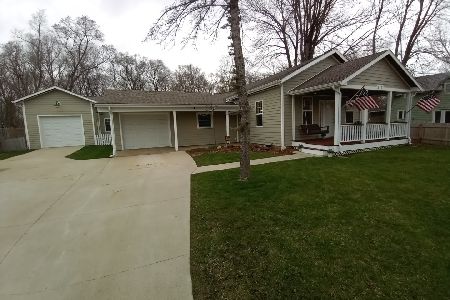728 Elgin Street, Cherry Valley, Illinois 61016
$241,500
|
Sold
|
|
| Status: | Closed |
| Sqft: | 1,712 |
| Cost/Sqft: | $134 |
| Beds: | 3 |
| Baths: | 2 |
| Year Built: | 1986 |
| Property Taxes: | $5,046 |
| Days On Market: | 1566 |
| Lot Size: | 1,31 |
Description
Endless possibilities for this charming 3 bed 2 bath ranch home built on 1.37 acres of beautifully landscaped land. Open concept with fireplace and hardwood floors throughout living, dining and bedrooms. Large unfinished basement is ready to be turned into your dream rec room/ second living space/gym/work space. Basement bathroom framed with shower ready to be finished. There is a large sun-filled BONUS ROOM with direct access to backyard. Off the kitchen you'll find a well maintained deck overlooking the oasis of a backyard. 3.5 car garage with long driveway, this is a MUST SEE in Cherry Valley.
Property Specifics
| Single Family | |
| — | |
| Ranch | |
| 1986 | |
| Full | |
| — | |
| No | |
| 1.31 |
| Winnebago | |
| — | |
| — / Not Applicable | |
| None | |
| Public | |
| Public Sewer | |
| 11186006 | |
| 1601202012 |
Property History
| DATE: | EVENT: | PRICE: | SOURCE: |
|---|---|---|---|
| 19 Oct, 2021 | Sold | $241,500 | MRED MLS |
| 13 Sep, 2021 | Under contract | $230,000 | MRED MLS |
| — | Last price change | $270,000 | MRED MLS |
| 11 Aug, 2021 | Listed for sale | $270,000 | MRED MLS |
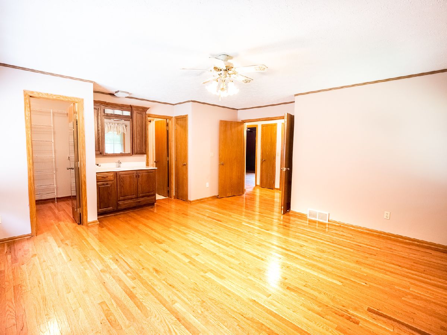
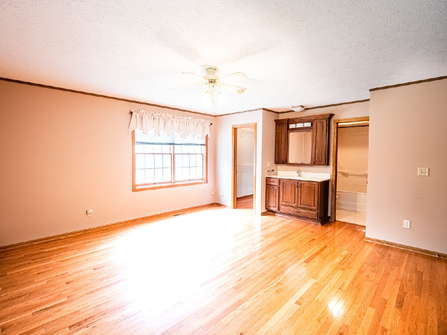
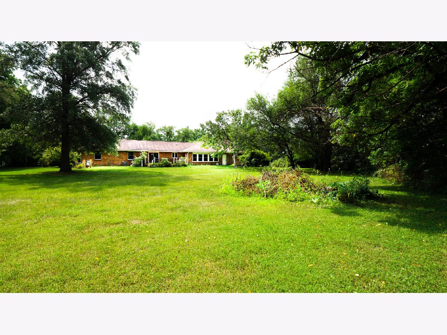
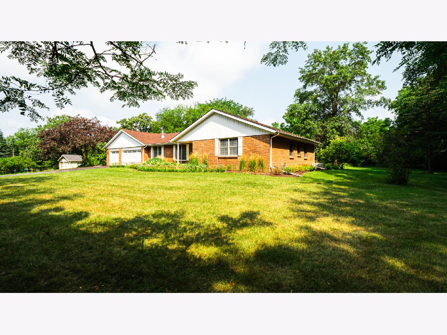
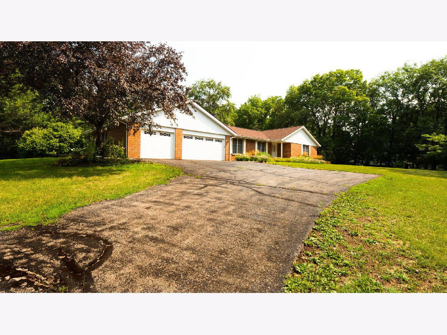
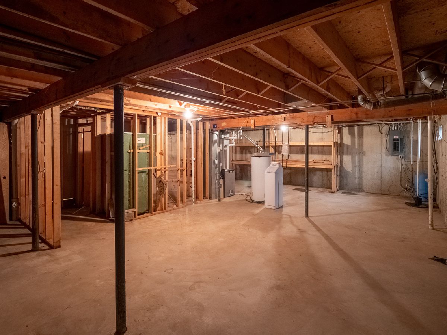
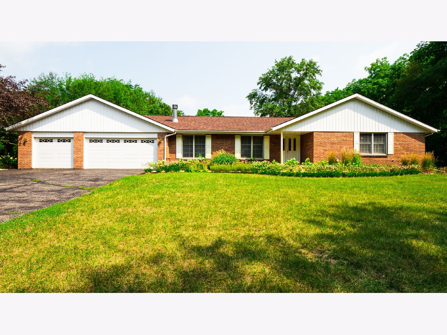
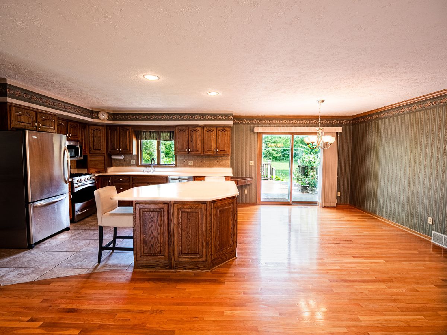
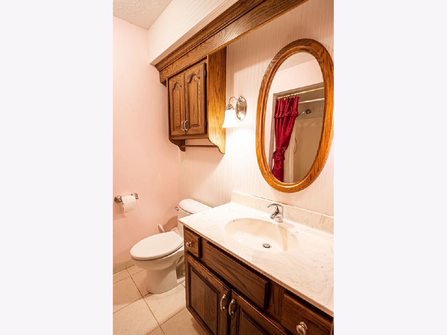
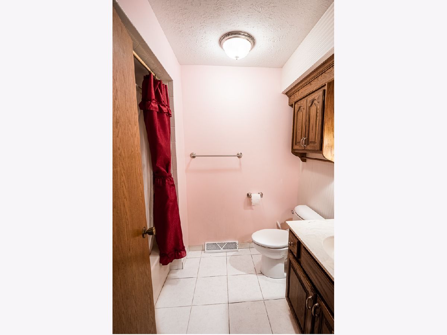
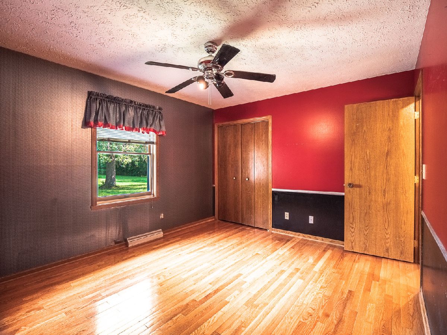
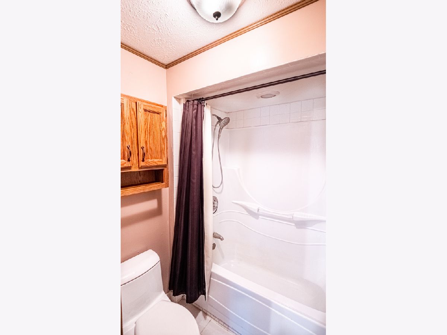
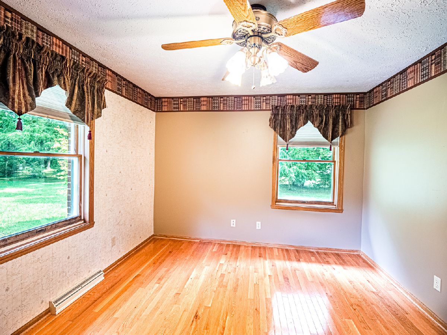
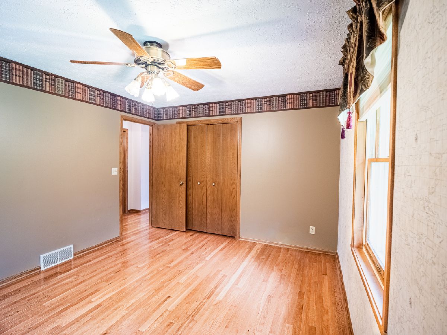
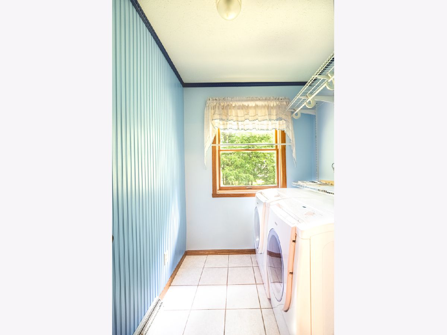
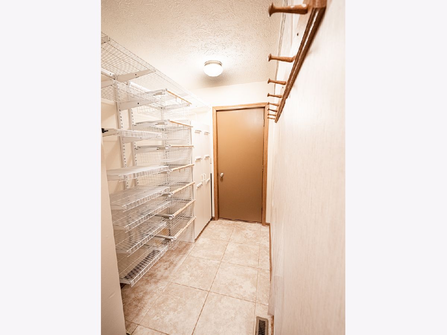
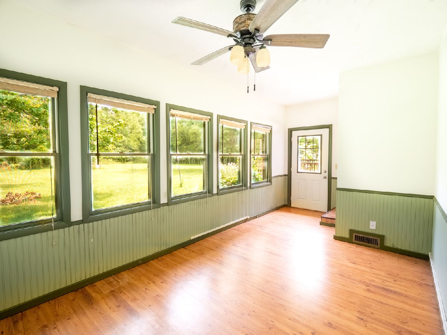
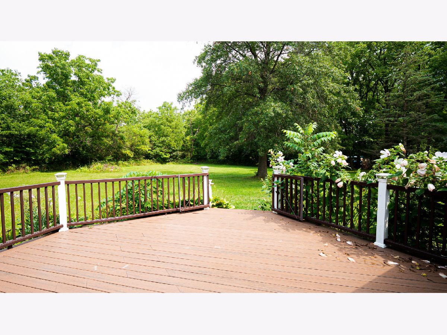
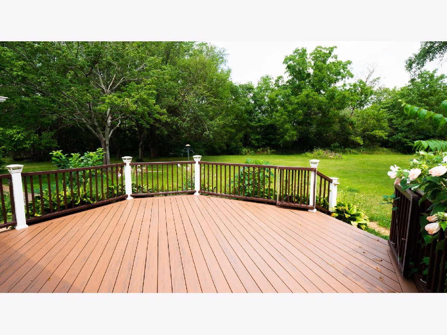
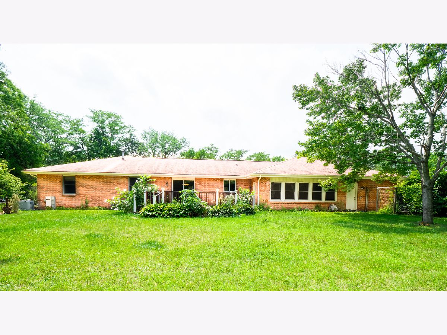
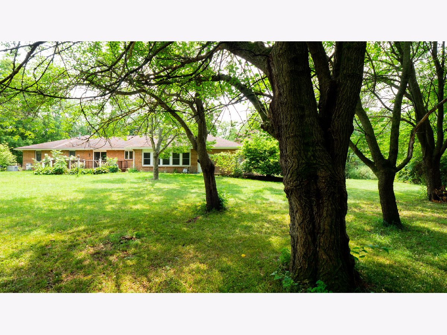
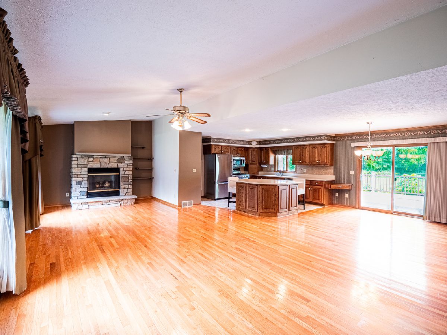
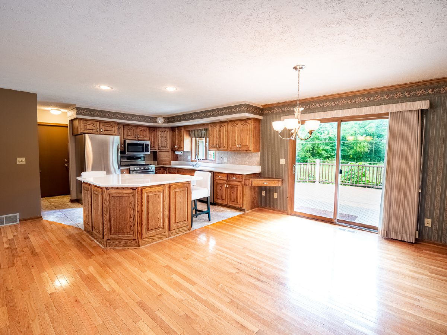
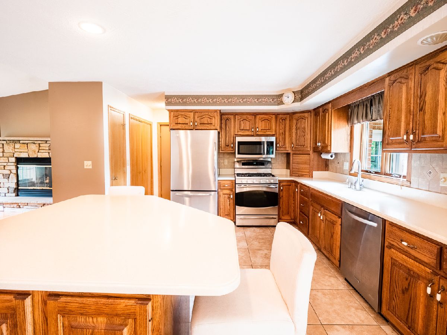
Room Specifics
Total Bedrooms: 3
Bedrooms Above Ground: 3
Bedrooms Below Ground: 0
Dimensions: —
Floor Type: Hardwood
Dimensions: —
Floor Type: Hardwood
Full Bathrooms: 2
Bathroom Amenities: —
Bathroom in Basement: 0
Rooms: Bonus Room
Basement Description: Unfinished
Other Specifics
| 3.5 | |
| — | |
| Asphalt | |
| — | |
| — | |
| 247.1X235.4X218.6X269.2 | |
| — | |
| Full | |
| Hardwood Floors, First Floor Bedroom, First Floor Laundry, First Floor Full Bath, Walk-In Closet(s), Ceiling - 9 Foot, Open Floorplan, Some Window Treatmnt, Dining Combo | |
| — | |
| Not in DB | |
| — | |
| — | |
| — | |
| — |
Tax History
| Year | Property Taxes |
|---|---|
| 2021 | $5,046 |
Contact Agent
Nearby Similar Homes
Nearby Sold Comparables
Contact Agent
Listing Provided By
Coldwell Banker Realty


