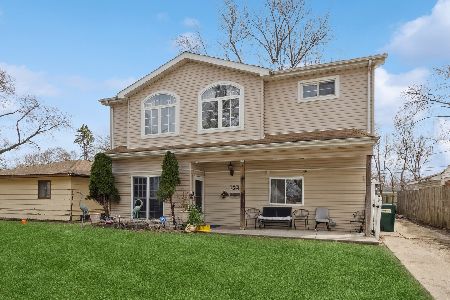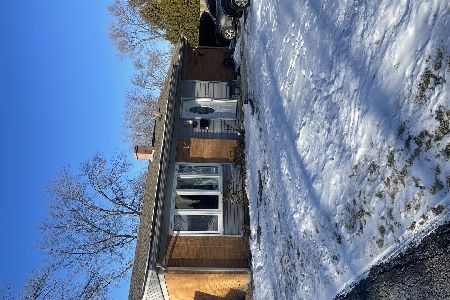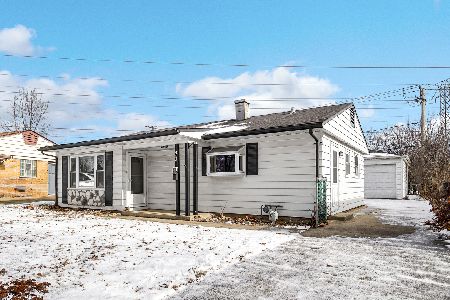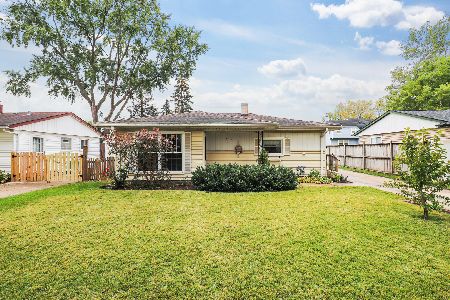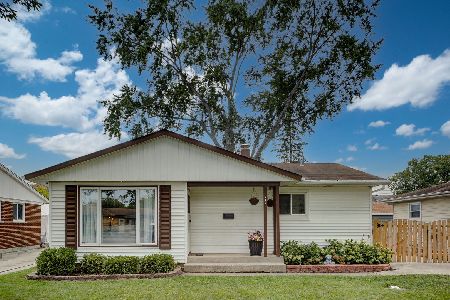728 Hastings Court, Wheeling, Illinois 60090
$355,000
|
Sold
|
|
| Status: | Closed |
| Sqft: | 1,868 |
| Cost/Sqft: | $197 |
| Beds: | 3 |
| Baths: | 3 |
| Year Built: | 1987 |
| Property Taxes: | $6,479 |
| Days On Market: | 2073 |
| Lot Size: | 0,21 |
Description
WELCOME HOME! STUNNING Rambling Ranch - NO details spared with loads of AMAZING upgrades! EXQUISITELY kept 3 bedroom+office in bsmt, 2.5 bath, 2 car-garage home plus finished basement! WOW!! Nestled perfectly on cul-de-sac and wooded lot this home has it all. Love the Open Floor plan as you enter this magnificent home. Boasting gleaming hardwood floors, fresh paint, volume ceilings and loads of natural light. GORGEOUS updated kitchen inclusive of Quartz countertops, NEW Stainless Steel Appliances, loads of cabinet space and lovely breakfast nook. Comfortable open dining room and SPACIOUS living room with cozy brick fireplace is the perfect space to entertain the whole family! Large master with walk-in closet, large master bath with double sink vanity, separate shower and tub. 2 additional spacious bedrooms and full bath complete the main level. HUGE finished basement is an entertainers dream. Enjoy media room, office/playroom and half bath. YES PLEASE! Step outside and enjoy dinner el fresco in BEAUTIFUL fenced backyard. This home is a MUST SEE!
Property Specifics
| Single Family | |
| — | |
| Ranch | |
| 1987 | |
| Full | |
| — | |
| No | |
| 0.21 |
| Cook | |
| — | |
| — / Not Applicable | |
| None | |
| Public | |
| Public Sewer | |
| 10729298 | |
| 03104110390000 |
Nearby Schools
| NAME: | DISTRICT: | DISTANCE: | |
|---|---|---|---|
|
Grade School
Mark Twain Elementary School |
63 | — | |
|
Middle School
Oliver W Holmes Middle School |
21 | Not in DB | |
|
High School
Wheeling High School |
214 | Not in DB | |
Property History
| DATE: | EVENT: | PRICE: | SOURCE: |
|---|---|---|---|
| 25 Jun, 2020 | Sold | $355,000 | MRED MLS |
| 1 Jun, 2020 | Under contract | $368,200 | MRED MLS |
| 29 May, 2020 | Listed for sale | $368,200 | MRED MLS |
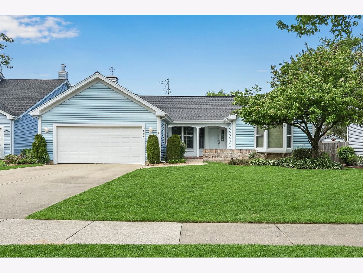
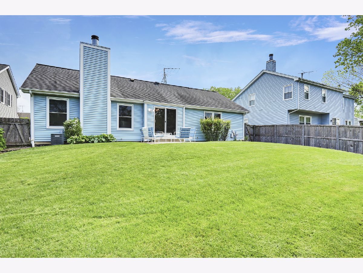
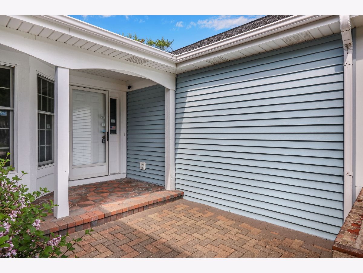
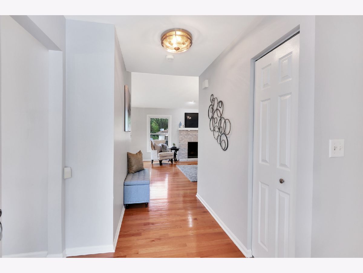
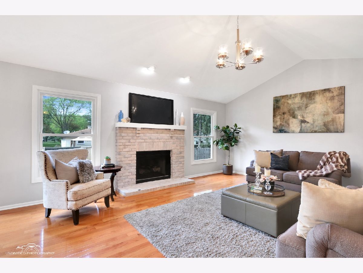
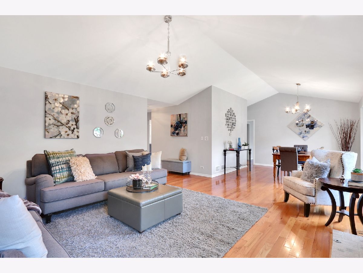
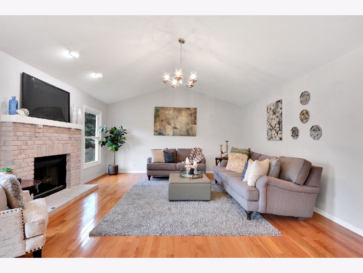
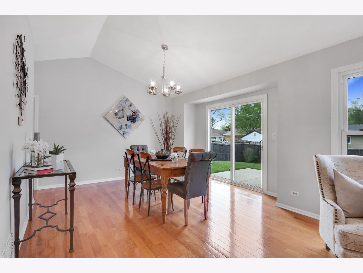
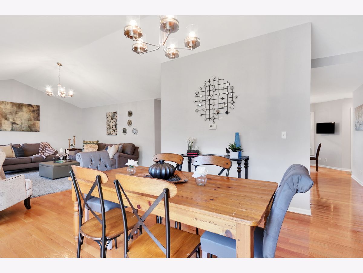
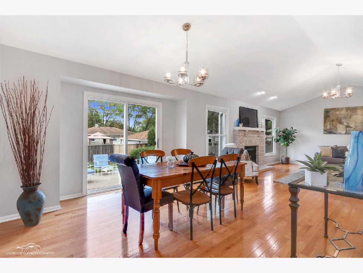
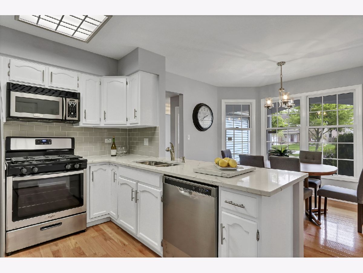
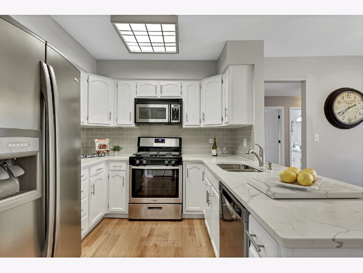
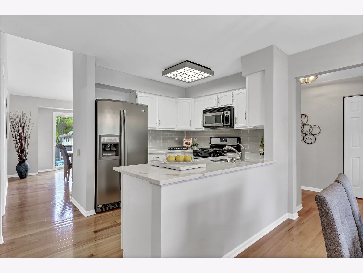
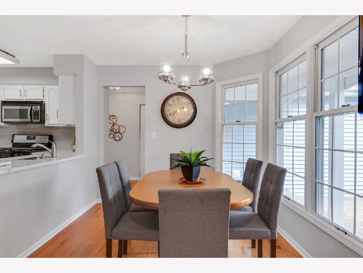
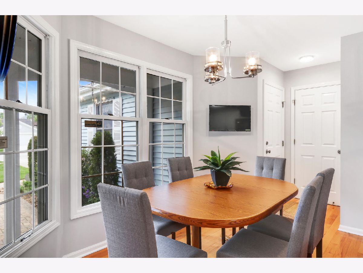
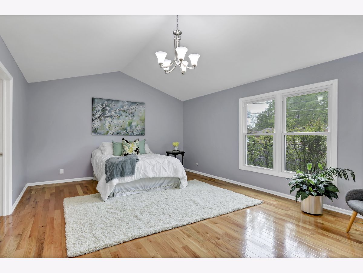
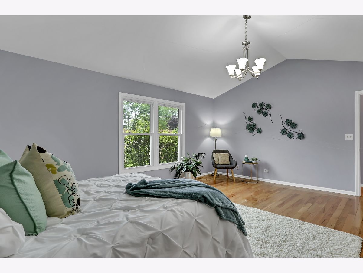
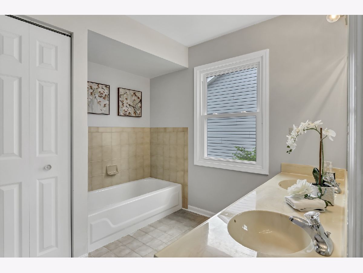
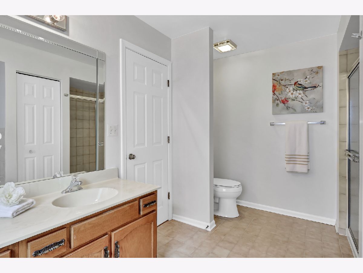
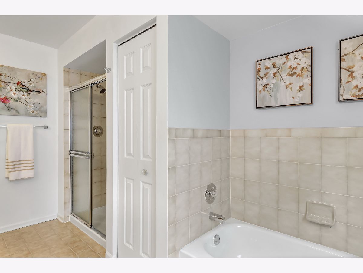
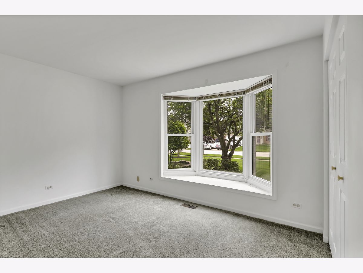
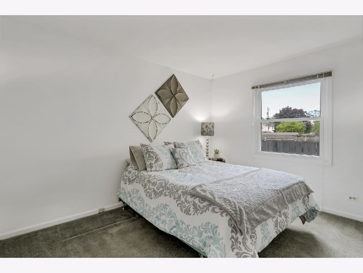
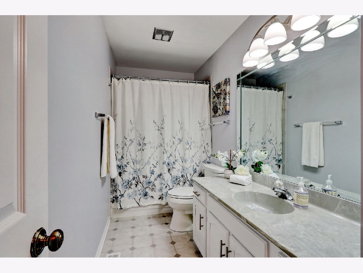
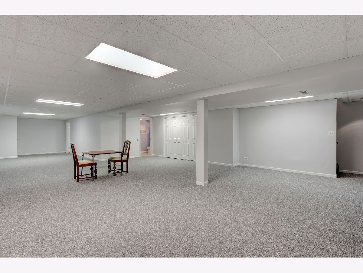
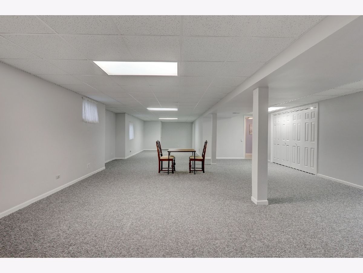
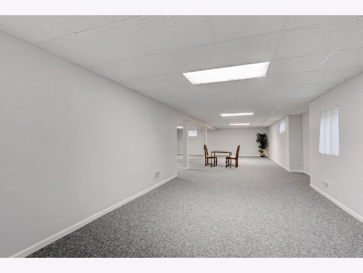
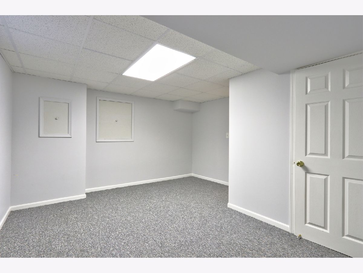
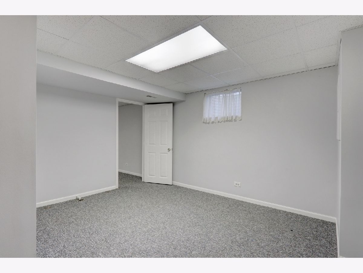
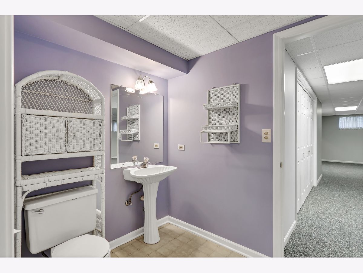
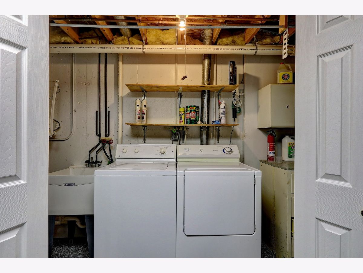
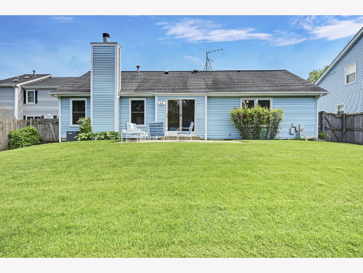
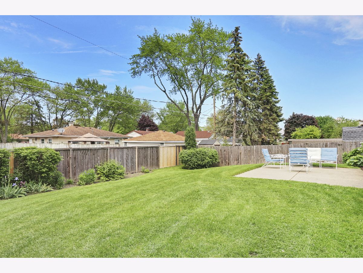
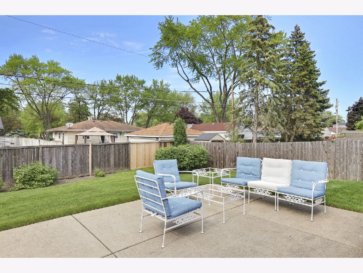
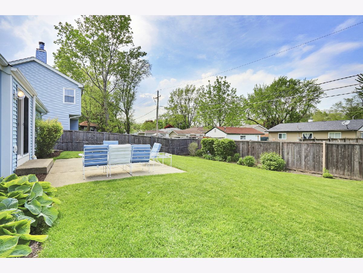
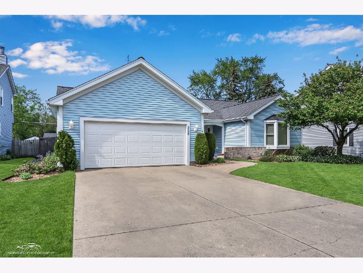
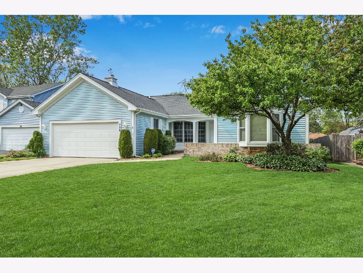
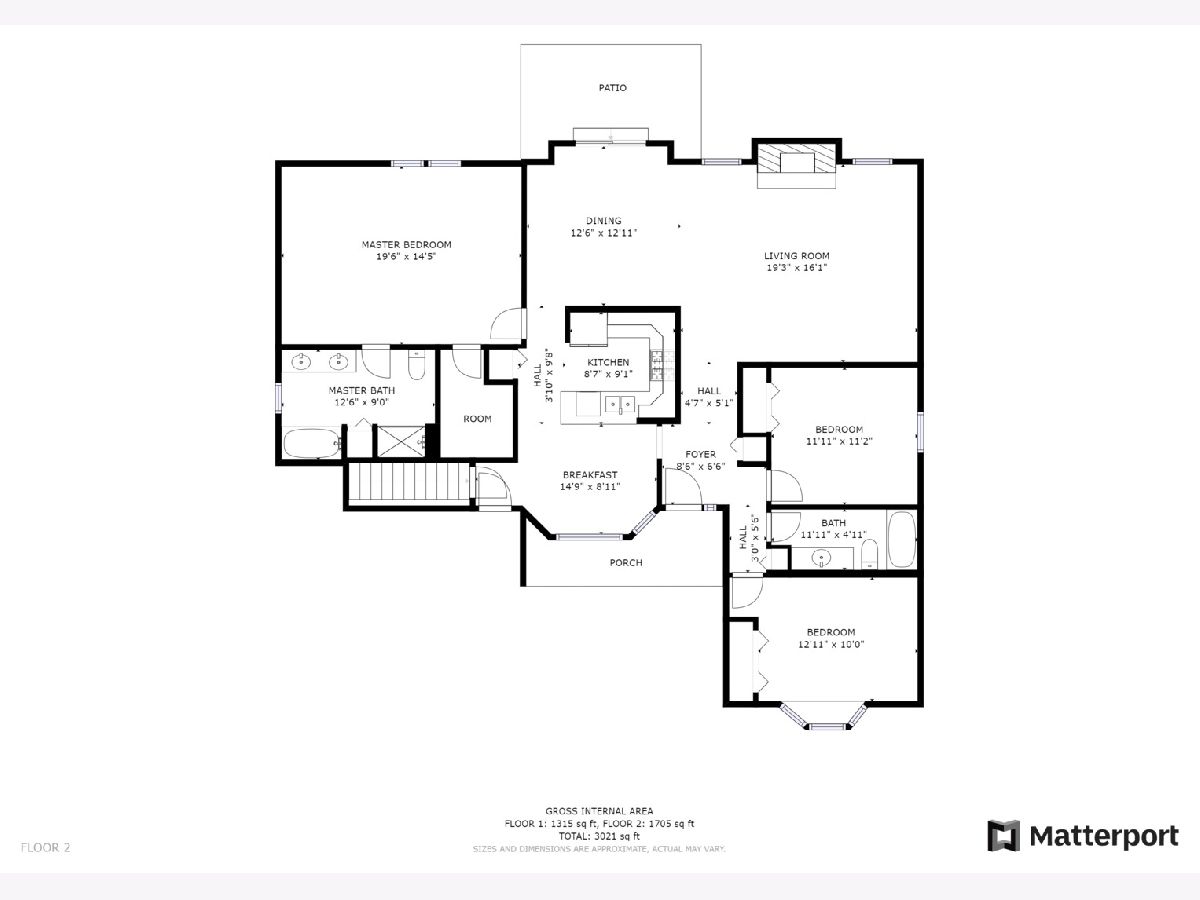
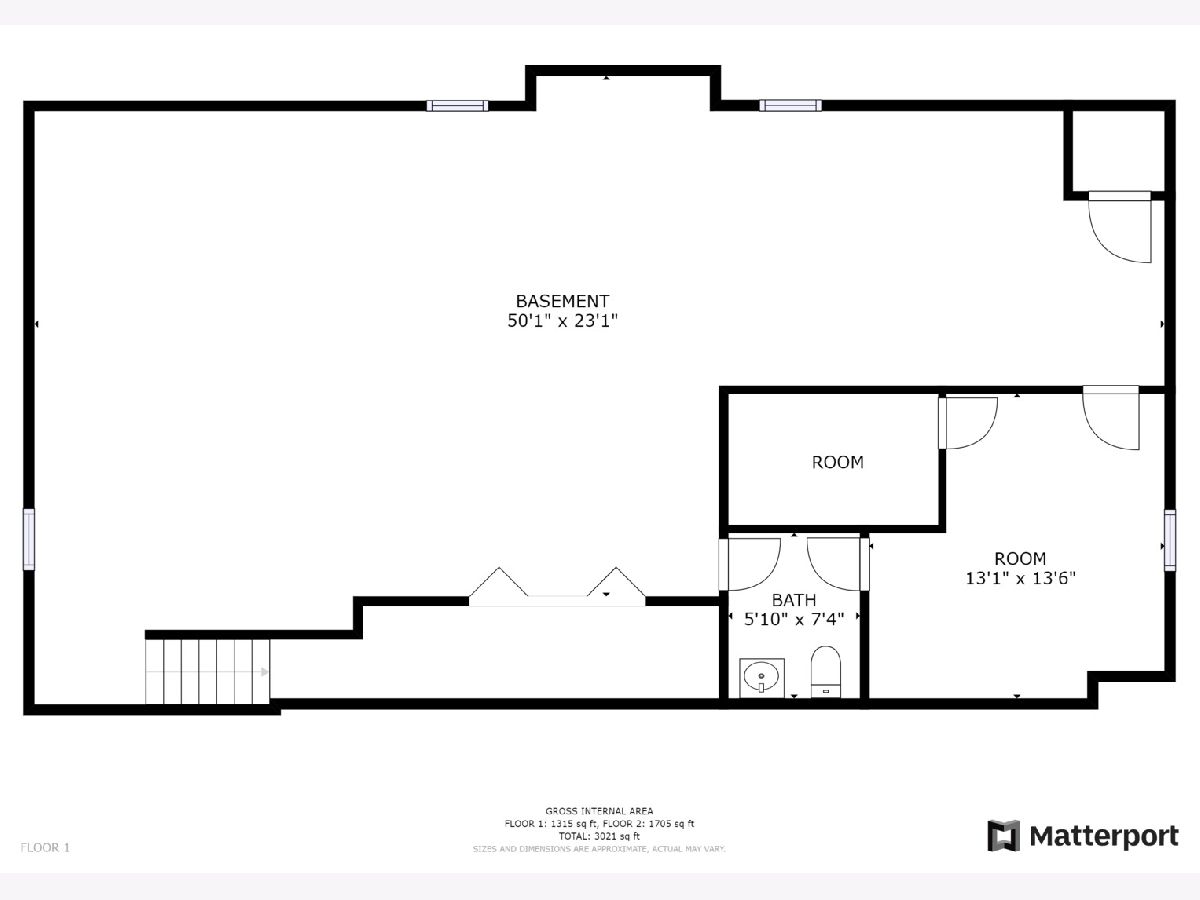
Room Specifics
Total Bedrooms: 3
Bedrooms Above Ground: 3
Bedrooms Below Ground: 0
Dimensions: —
Floor Type: Carpet
Dimensions: —
Floor Type: Carpet
Full Bathrooms: 3
Bathroom Amenities: Separate Shower,Double Sink
Bathroom in Basement: 1
Rooms: Recreation Room,Office
Basement Description: Finished
Other Specifics
| 2 | |
| Concrete Perimeter | |
| — | |
| — | |
| — | |
| 66X134X64X134 | |
| — | |
| Full | |
| Vaulted/Cathedral Ceilings, Hardwood Floors, First Floor Bedroom, First Floor Full Bath, Walk-In Closet(s) | |
| Range, Microwave, Dishwasher, Refrigerator, Washer, Dryer | |
| Not in DB | |
| — | |
| — | |
| — | |
| Gas Starter |
Tax History
| Year | Property Taxes |
|---|---|
| 2020 | $6,479 |
Contact Agent
Nearby Similar Homes
Nearby Sold Comparables
Contact Agent
Listing Provided By
Keller Williams North Shore West

