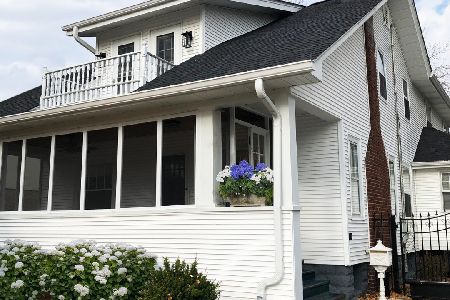728 Hill Avenue, Glen Ellyn, Illinois 60137
$473,250
|
Sold
|
|
| Status: | Closed |
| Sqft: | 1,463 |
| Cost/Sqft: | $308 |
| Beds: | 2 |
| Baths: | 2 |
| Year Built: | — |
| Property Taxes: | $10,264 |
| Days On Market: | 1581 |
| Lot Size: | 0,25 |
Description
Begin your own fairytale in this enchanting stone Tudor w/ Zook-style architecture featuring rough-hewn beams, cathedral ceilings, loft area, stained glass window, curved staircase, gleaming hardwoods, and built-in bookcases set on a fabulous 198' deep lot in the heart of town. The first floor features cathedral ceiling living room + dining room + let your inner "Top Chef" out and enjoying cooking in the chef's kitchen w/SS appliances, west facing garden window, granite prep space and Saltillo tile flooring + office/3rd bedroom + full bathroom w/spa tub, double sink and separate shower + family room w/built-in bookcases and French doors to 2-tiered deck and fenced yard. Second floor features Primary suite w/customized WIC, built-in bookshelves that open to reveal a large storage area, en suite bath and loft space w/skylights (a place to truly escape - currently used as an artist studio) + bedroom #2 with private deck overlooking the fenced backyard. Last but not least the walkout basement features a large recreation room, workshop area, laundry room and exterior door leading to the flagstone patio, deck and yard. Fenced backyard features custom built fenced raised garden, Rainbow playset and professionally landscaped lawn. Detached 2 car garage. 2 blocks to Ben Franklin Grade School, 3 blocks to the Prairie Path, 6 blocks to downtown Glen Ellyn, Glenbard West HS and Metra train.
Property Specifics
| Single Family | |
| — | |
| — | |
| — | |
| Full | |
| — | |
| No | |
| 0.25 |
| Du Page | |
| — | |
| 0 / Not Applicable | |
| None | |
| Lake Michigan | |
| Public Sewer | |
| 11228144 | |
| 0514201014 |
Nearby Schools
| NAME: | DISTRICT: | DISTANCE: | |
|---|---|---|---|
|
Grade School
Ben Franklin Elementary School |
41 | — | |
|
Middle School
Hadley Junior High School |
41 | Not in DB | |
|
High School
Glenbard West High School |
87 | Not in DB | |
Property History
| DATE: | EVENT: | PRICE: | SOURCE: |
|---|---|---|---|
| 5 Nov, 2008 | Sold | $367,500 | MRED MLS |
| 15 Oct, 2008 | Under contract | $385,000 | MRED MLS |
| 22 Aug, 2008 | Listed for sale | $385,000 | MRED MLS |
| 3 Jun, 2013 | Sold | $375,000 | MRED MLS |
| 17 Mar, 2013 | Under contract | $379,000 | MRED MLS |
| — | Last price change | $395,000 | MRED MLS |
| 10 Nov, 2012 | Listed for sale | $395,000 | MRED MLS |
| 19 Nov, 2021 | Sold | $473,250 | MRED MLS |
| 26 Sep, 2021 | Under contract | $450,000 | MRED MLS |
| 23 Sep, 2021 | Listed for sale | $450,000 | MRED MLS |
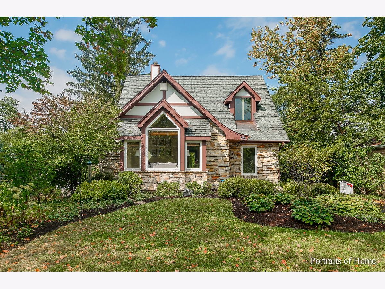
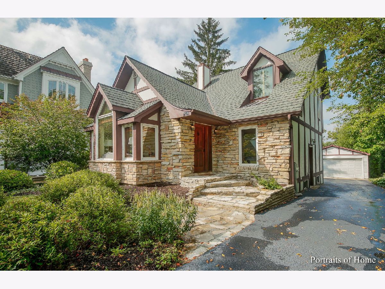
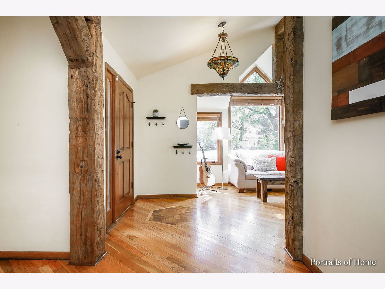
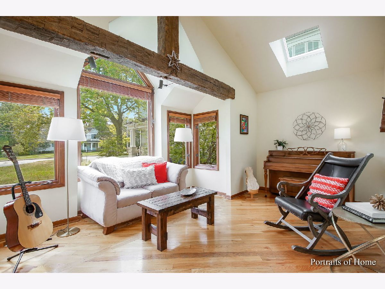
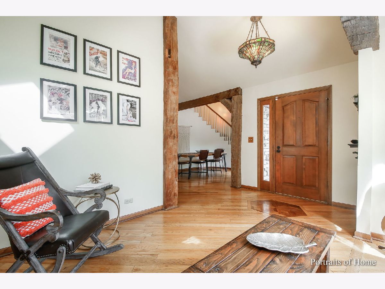
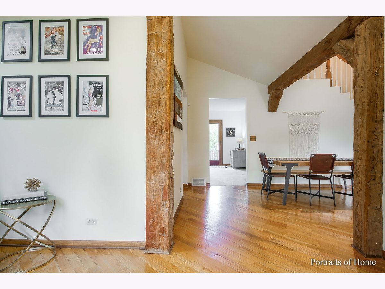
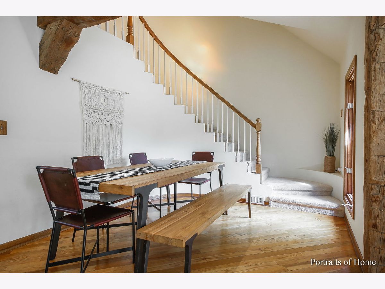
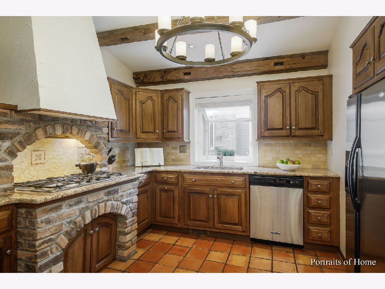
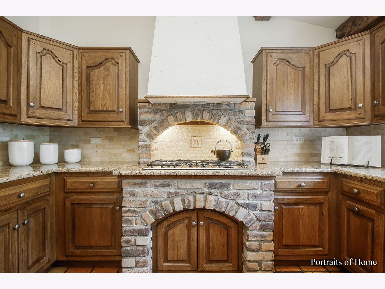
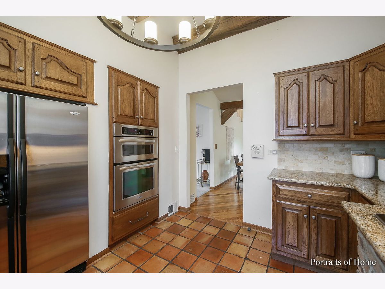
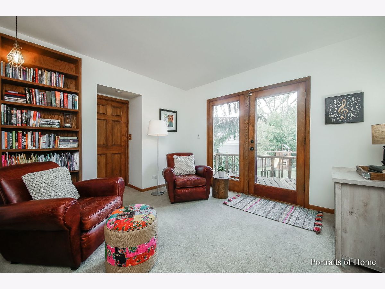
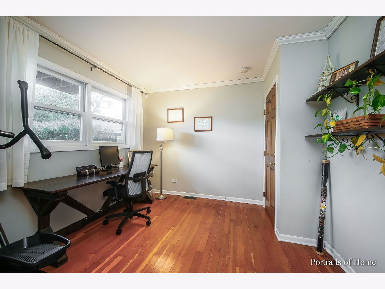
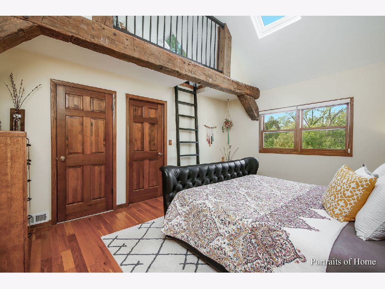
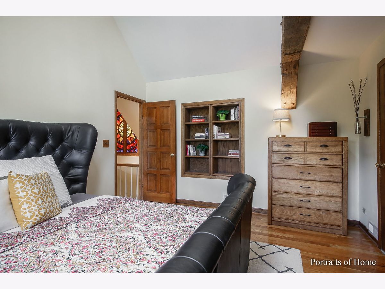
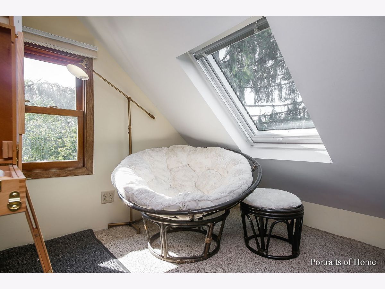
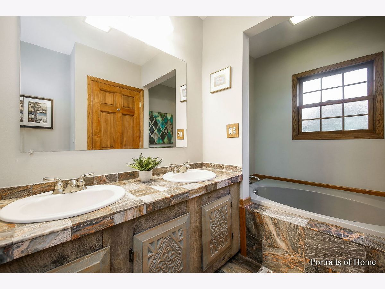
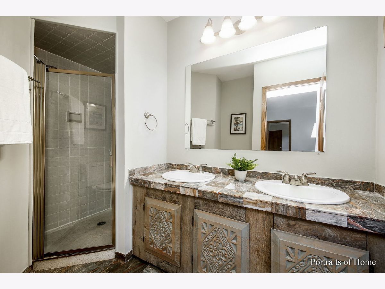
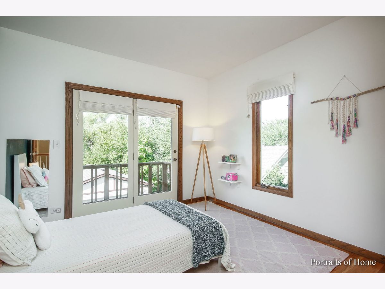
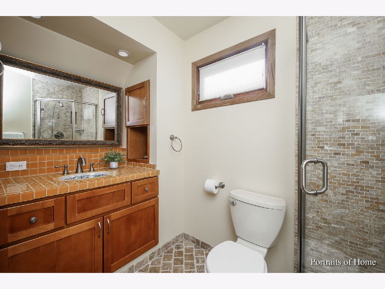
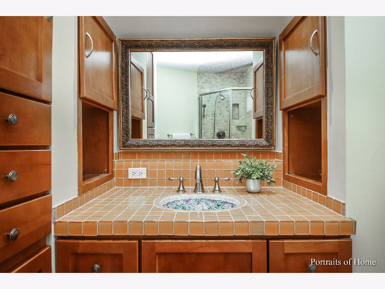
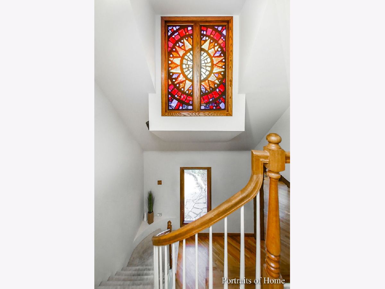
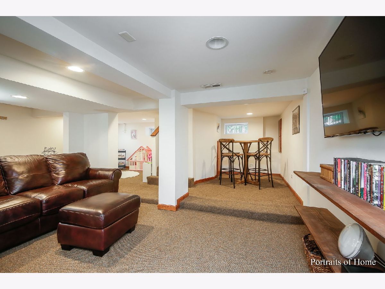
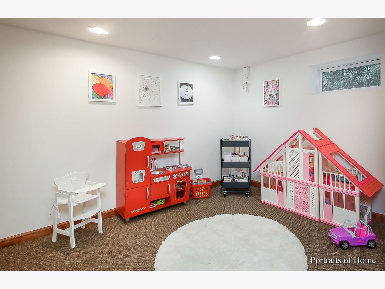
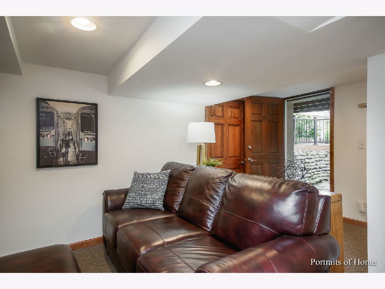
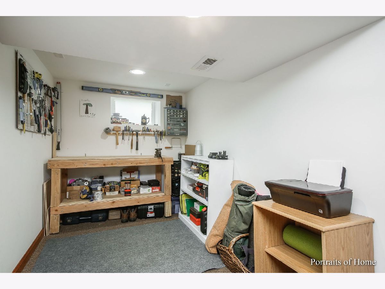
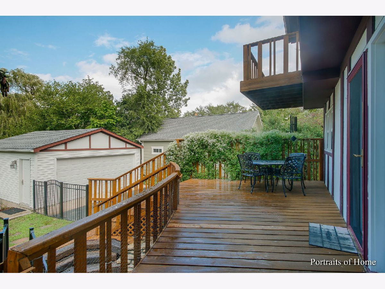
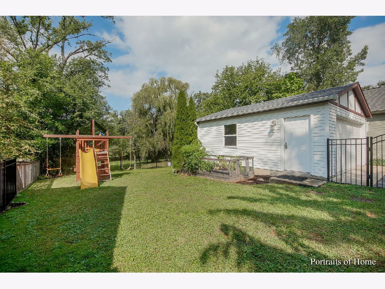
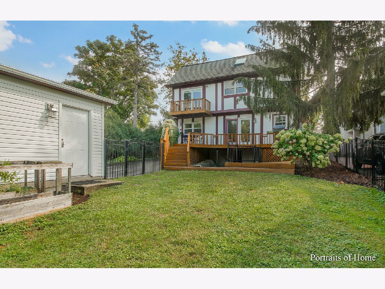
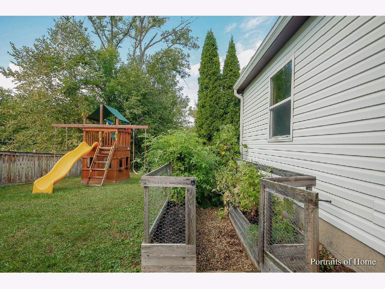
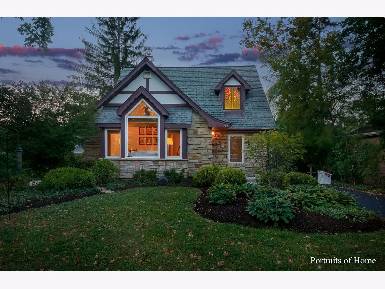
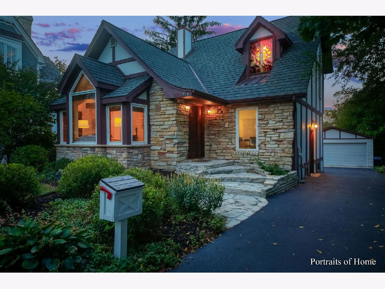
Room Specifics
Total Bedrooms: 2
Bedrooms Above Ground: 2
Bedrooms Below Ground: 0
Dimensions: —
Floor Type: Hardwood
Full Bathrooms: 2
Bathroom Amenities: Whirlpool,Separate Shower,Double Sink
Bathroom in Basement: 0
Rooms: Office,Loft,Recreation Room,Walk In Closet
Basement Description: Finished,Exterior Access
Other Specifics
| 2 | |
| Concrete Perimeter | |
| Asphalt | |
| Balcony, Deck, Patio | |
| Fenced Yard,Landscaped,Mature Trees,Sidewalks | |
| 51X209X50X208 | |
| — | |
| Full | |
| Vaulted/Cathedral Ceilings, Skylight(s), Hardwood Floors, First Floor Bedroom, First Floor Full Bath, Built-in Features, Walk-In Closet(s), Beamed Ceilings | |
| Double Oven, Microwave, Dishwasher, Refrigerator, Washer, Dryer, Disposal, Stainless Steel Appliance(s), Cooktop, Range Hood | |
| Not in DB | |
| Park, Pool, Lake, Curbs, Sidewalks, Street Paved | |
| — | |
| — | |
| — |
Tax History
| Year | Property Taxes |
|---|---|
| 2008 | $8,629 |
| 2013 | $9,151 |
| 2021 | $10,264 |
Contact Agent
Nearby Similar Homes
Nearby Sold Comparables
Contact Agent
Listing Provided By
Keller Williams Premiere Properties






