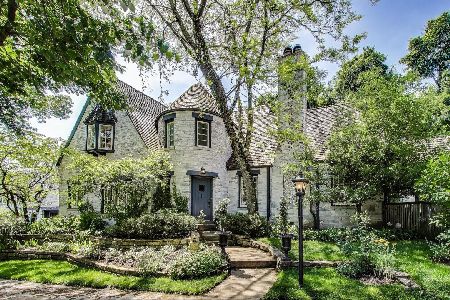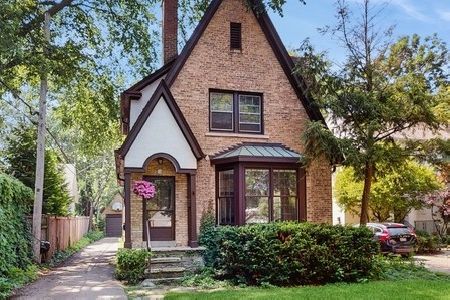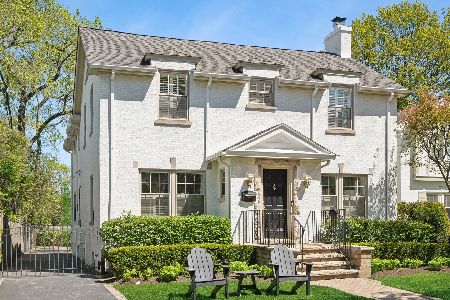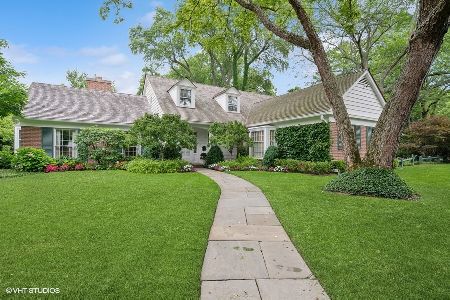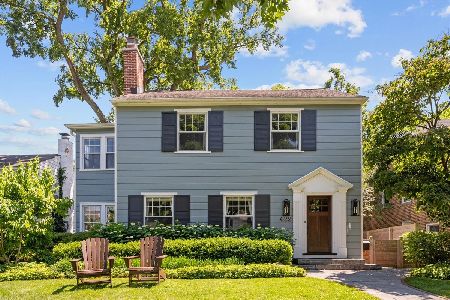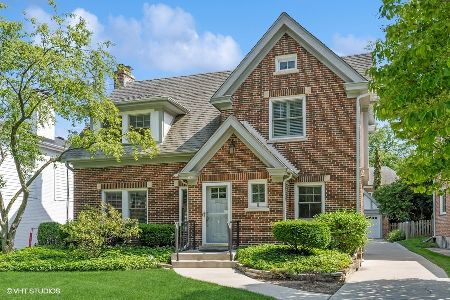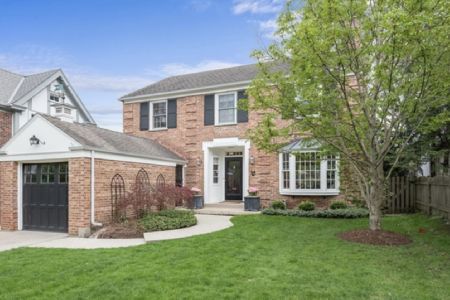728 Maclean Avenue, Kenilworth, Illinois 60043
$805,000
|
Sold
|
|
| Status: | Closed |
| Sqft: | 0 |
| Cost/Sqft: | — |
| Beds: | 4 |
| Baths: | 4 |
| Year Built: | — |
| Property Taxes: | $18,122 |
| Days On Market: | 2945 |
| Lot Size: | 0,00 |
Description
Completely renovated & like NEW home with a great floor plan! This bright and spacious Colonial home features hardwood floors, living room with fireplace that opens to sunfilled dining room. Designer white kitchen with stainless steel appliances is every chef's dream & opens to family area or breakfast room. Upstairs boasts a fabulous newer master retreat with double sink bathroom, walk-in-shower & huge closet. Three additional large bedrooms complete the second floor. NEW LL boasts spacious 23 x 14 recreation room, a 5th bedroom and full designer bath. Private and professionally landscaped back yard with deck and entertaining area. Attached garage & great locale close to transportation and schools. A TRUE GEM OF A HOME!
Property Specifics
| Single Family | |
| — | |
| Colonial | |
| — | |
| Full,English | |
| — | |
| No | |
| — |
| Cook | |
| — | |
| 0 / Not Applicable | |
| None | |
| Lake Michigan | |
| Public Sewer | |
| 09739105 | |
| 05281050070000 |
Nearby Schools
| NAME: | DISTRICT: | DISTANCE: | |
|---|---|---|---|
|
Grade School
The Joseph Sears School |
38 | — | |
|
Middle School
The Joseph Sears School |
38 | Not in DB | |
|
High School
New Trier Twp H.s. Northfield/wi |
203 | Not in DB | |
Property History
| DATE: | EVENT: | PRICE: | SOURCE: |
|---|---|---|---|
| 1 Jul, 2015 | Sold | $770,000 | MRED MLS |
| 28 Apr, 2015 | Under contract | $799,000 | MRED MLS |
| — | Last price change | $849,000 | MRED MLS |
| 20 Mar, 2015 | Listed for sale | $849,000 | MRED MLS |
| 22 Jan, 2018 | Sold | $805,000 | MRED MLS |
| 11 Dec, 2017 | Under contract | $849,000 | MRED MLS |
| — | Last price change | $899,000 | MRED MLS |
| 1 Sep, 2017 | Listed for sale | $899,000 | MRED MLS |
Room Specifics
Total Bedrooms: 5
Bedrooms Above Ground: 4
Bedrooms Below Ground: 1
Dimensions: —
Floor Type: Hardwood
Dimensions: —
Floor Type: Hardwood
Dimensions: —
Floor Type: Hardwood
Dimensions: —
Floor Type: —
Full Bathrooms: 4
Bathroom Amenities: Separate Shower,Double Sink
Bathroom in Basement: 1
Rooms: Breakfast Room,Bedroom 5,Recreation Room
Basement Description: Finished
Other Specifics
| 1 | |
| Concrete Perimeter | |
| Asphalt,Concrete | |
| Deck | |
| Landscaped | |
| 50 X 140 | |
| Pull Down Stair | |
| Full | |
| Hardwood Floors | |
| Range, Dishwasher, Refrigerator | |
| Not in DB | |
| Sidewalks, Street Lights, Street Paved | |
| — | |
| — | |
| Wood Burning |
Tax History
| Year | Property Taxes |
|---|---|
| 2015 | $14,810 |
| 2018 | $18,122 |
Contact Agent
Nearby Similar Homes
Contact Agent
Listing Provided By
@properties

