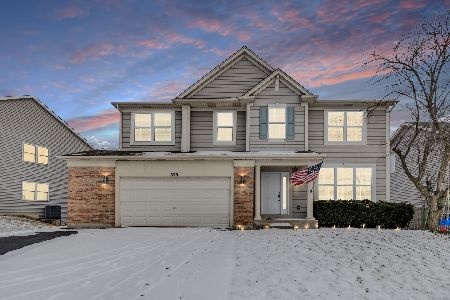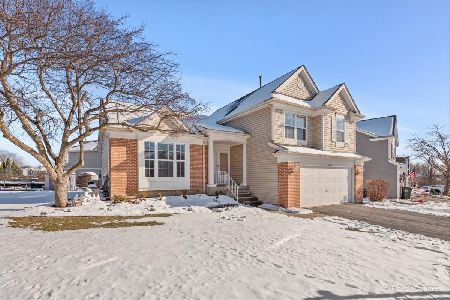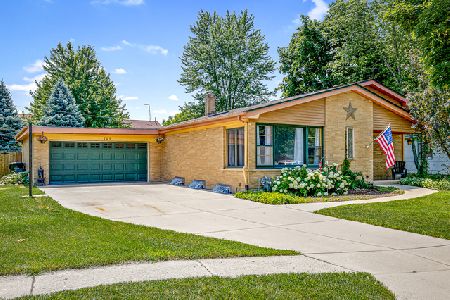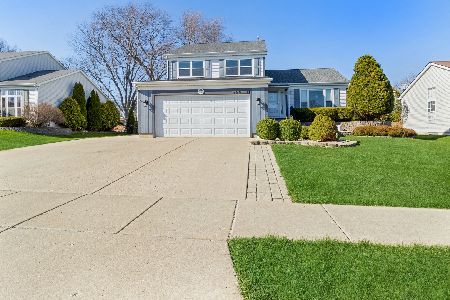728 Medford Drive, South Elgin, Illinois 60177
$312,100
|
Sold
|
|
| Status: | Closed |
| Sqft: | 1,737 |
| Cost/Sqft: | $178 |
| Beds: | 3 |
| Baths: | 3 |
| Year Built: | 1996 |
| Property Taxes: | $7,157 |
| Days On Market: | 1622 |
| Lot Size: | 0,24 |
Description
QUALITY & CRAFTSMANSHIP radiates throughout this Wren model in Wildmeadow... it's truly a sanctuary that the present owner planned to enjoy for years to come! Inspiring kitchen has newer cabinetry, granite countertops & stainless appliances! All 3 bathrooms have been beautifully updated over the past 3 years (2018 & 2019) with rich cabinetry & granite sink tops! Library off ground level family room also has gorgeous full wall built-in bookcase! The following were all new in 2017: roof, thermopane windows, 6-pnl oak interior doors & trim casing, patio sliding door, garage entry door & laundry room tile floor! Rich hardwood & newer laminate flooring on the top 3 levels! Window treatments throughout are all custom made! Stunning yard features newer perimeter fence and vinyl storage shed (2013), many perennials, apple tree, fruit & vegetable gardens. Finished rec room in basement (2008), newer water heater (2018), insulated front door and owned water softener. Must see this home in person to appreciate the finishes!
Property Specifics
| Single Family | |
| — | |
| Quad Level | |
| 1996 | |
| Full | |
| WREN | |
| No | |
| 0.24 |
| Kane | |
| Wildmeadow | |
| — / Not Applicable | |
| None | |
| Public | |
| Public Sewer, Sewer-Storm | |
| 11195057 | |
| 0634427062 |
Nearby Schools
| NAME: | DISTRICT: | DISTANCE: | |
|---|---|---|---|
|
Grade School
Clinton Elementary School |
46 | — | |
|
Middle School
Kenyon Woods Middle School |
46 | Not in DB | |
|
High School
South Elgin High School |
46 | Not in DB | |
Property History
| DATE: | EVENT: | PRICE: | SOURCE: |
|---|---|---|---|
| 28 Oct, 2021 | Sold | $312,100 | MRED MLS |
| 13 Sep, 2021 | Under contract | $309,900 | MRED MLS |
| — | Last price change | $319,900 | MRED MLS |
| 19 Aug, 2021 | Listed for sale | $319,900 | MRED MLS |
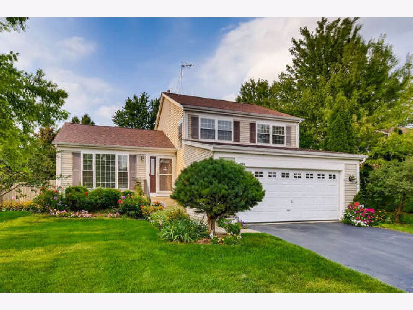
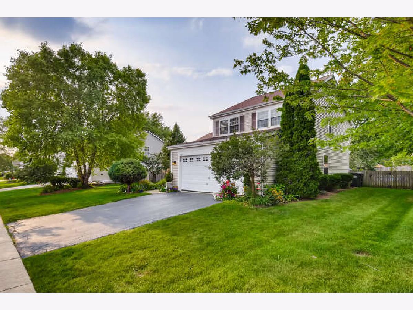
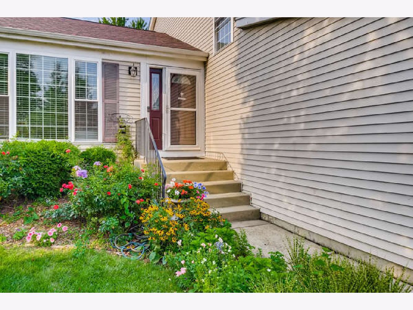
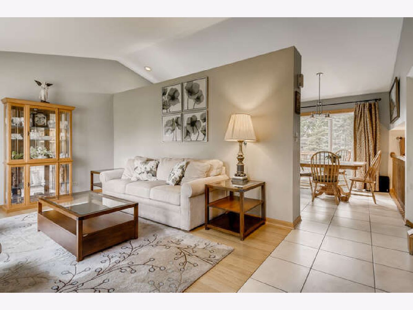
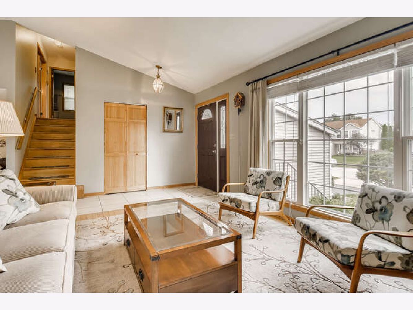
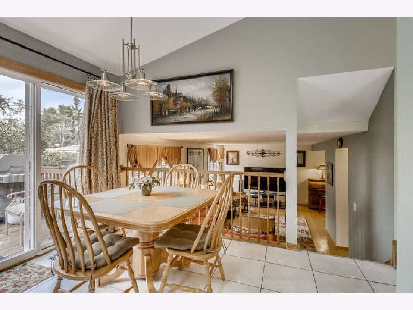
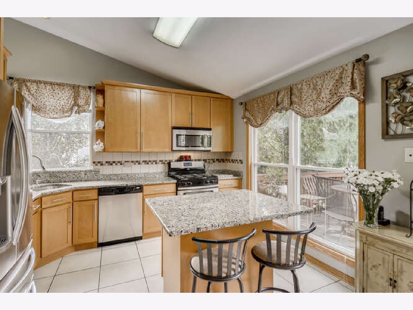
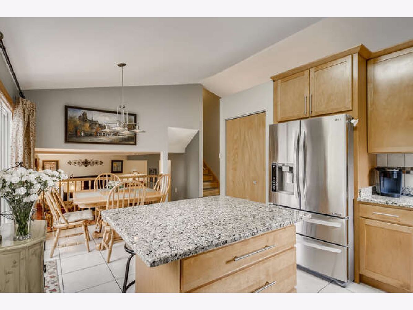
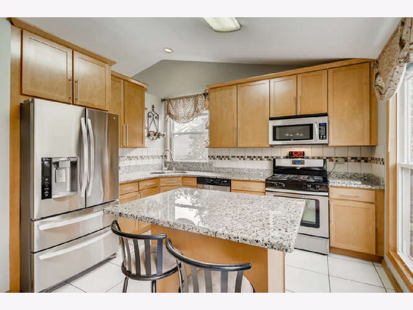
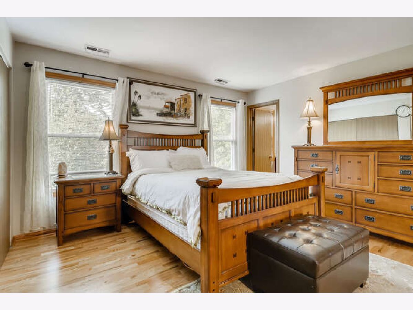
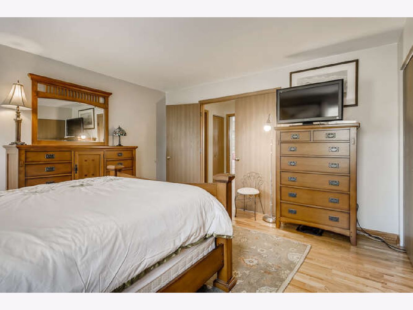
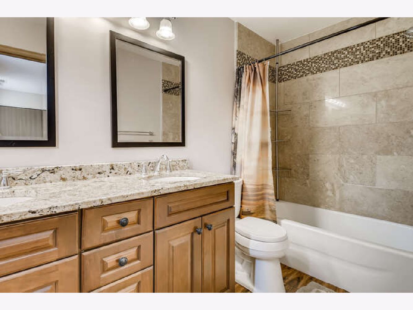
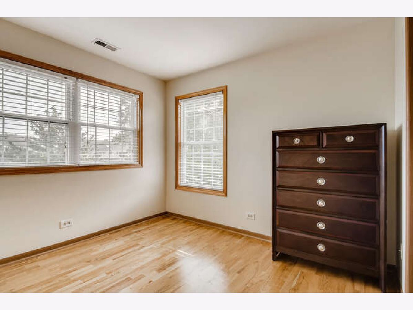
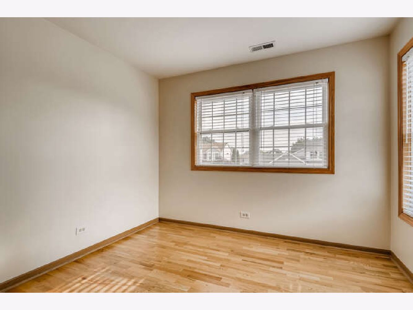
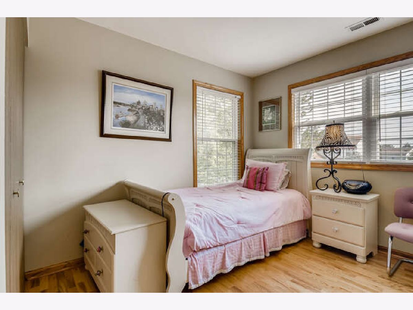
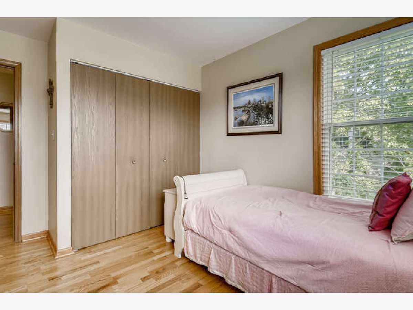
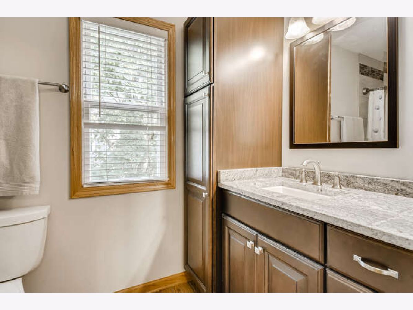
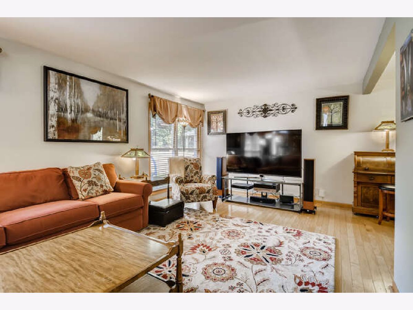
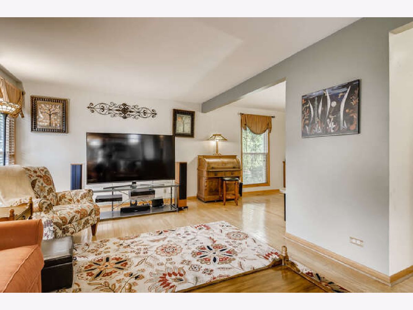
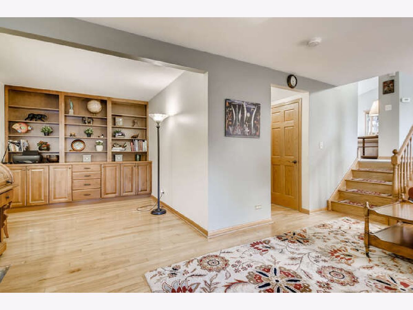
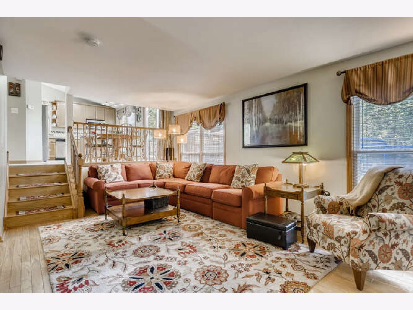
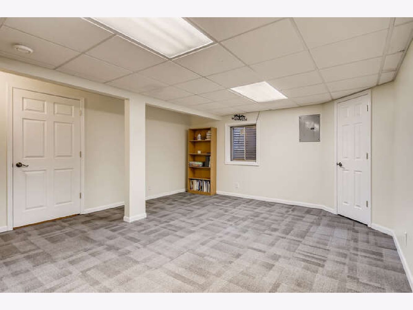
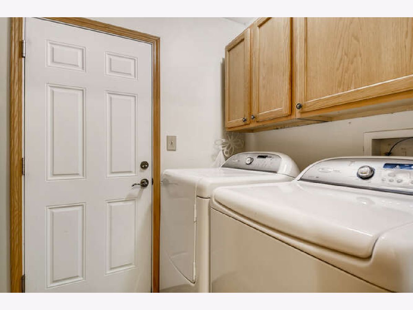
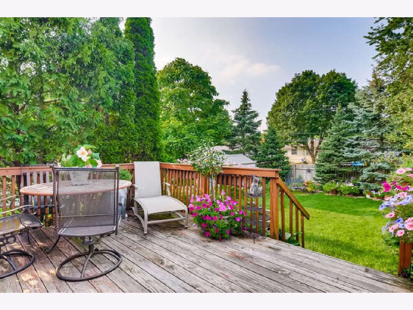
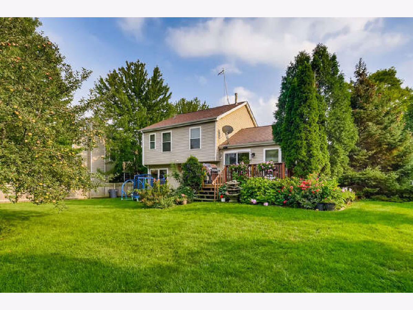
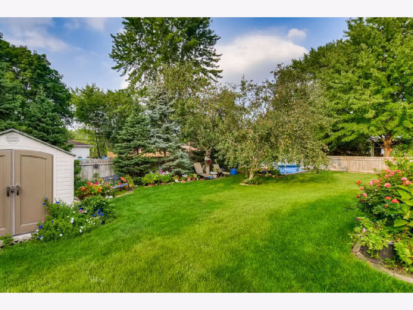
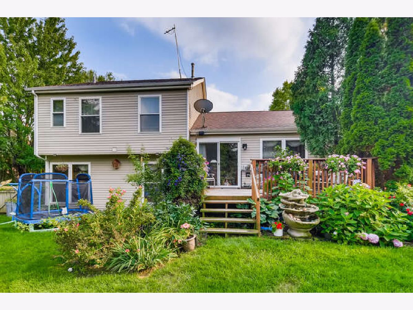
Room Specifics
Total Bedrooms: 3
Bedrooms Above Ground: 3
Bedrooms Below Ground: 0
Dimensions: —
Floor Type: Wood Laminate
Dimensions: —
Floor Type: Wood Laminate
Full Bathrooms: 3
Bathroom Amenities: Double Sink
Bathroom in Basement: 0
Rooms: Library,Recreation Room
Basement Description: Partially Finished,Sub-Basement
Other Specifics
| 2 | |
| Concrete Perimeter | |
| Asphalt | |
| Deck, Storms/Screens | |
| Fenced Yard | |
| 80X130 | |
| — | |
| Full | |
| Vaulted/Cathedral Ceilings, Hardwood Floors, Wood Laminate Floors | |
| Range, Microwave, Dishwasher, Refrigerator, Washer, Dryer, Disposal, Stainless Steel Appliance(s), Water Softener | |
| Not in DB | |
| Park, Curbs, Sidewalks, Street Lights, Street Paved | |
| — | |
| — | |
| — |
Tax History
| Year | Property Taxes |
|---|---|
| 2021 | $7,157 |
Contact Agent
Nearby Similar Homes
Nearby Sold Comparables
Contact Agent
Listing Provided By
REMAX Horizon



