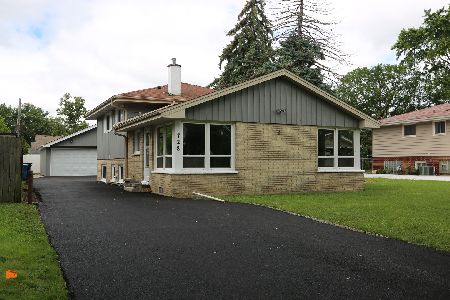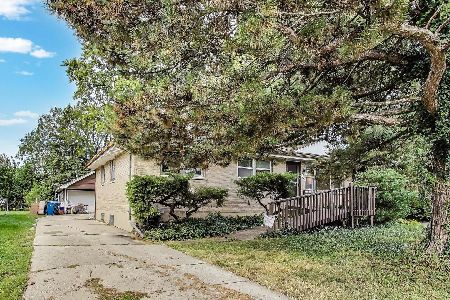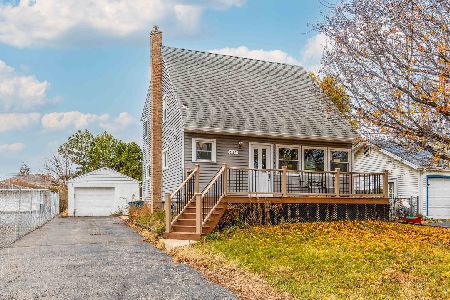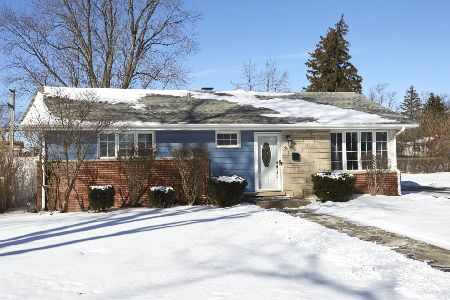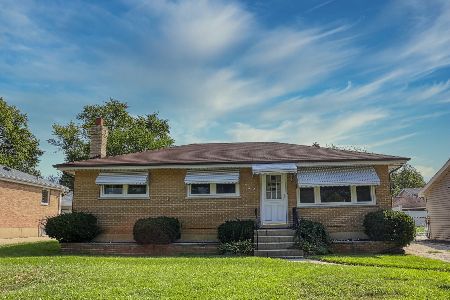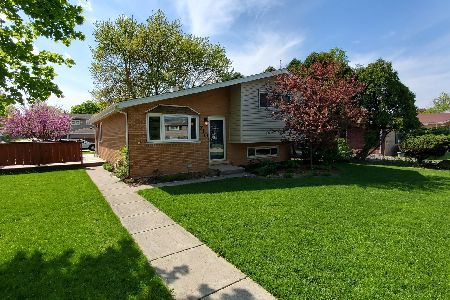728 Parker Street, Elmhurst, Illinois 60126
$305,000
|
Sold
|
|
| Status: | Closed |
| Sqft: | 1,219 |
| Cost/Sqft: | $275 |
| Beds: | 3 |
| Baths: | 2 |
| Year Built: | 1966 |
| Property Taxes: | $5,890 |
| Days On Market: | 401 |
| Lot Size: | 0,00 |
Description
Great split level home in Elmhurst school District 205! Featuring 3 bedrooms, and 2 full baths. Situated on a quiet street, this home has a spacious eat-in kitchen, with access to the lower level that has a family room, full bath (not working) and flex room. Throught the kitchen is a living room with new windows. Upstairs has 3 good sized bedrooms and a full bath. There is a 2 car detached garage and a shed. Bring your ideas and make this home yours! This is an estate sale, with the home being sold As-Is.
Property Specifics
| Single Family | |
| — | |
| — | |
| 1966 | |
| — | |
| — | |
| Yes | |
| — |
| — | |
| — | |
| — / Not Applicable | |
| — | |
| — | |
| — | |
| 12263015 | |
| 0336203019 |
Nearby Schools
| NAME: | DISTRICT: | DISTANCE: | |
|---|---|---|---|
|
Grade School
Fischer Elementary School |
205 | — | |
|
Middle School
Churchville Middle School |
205 | Not in DB | |
|
High School
York Community High School |
205 | Not in DB | |
Property History
| DATE: | EVENT: | PRICE: | SOURCE: |
|---|---|---|---|
| 11 Feb, 2025 | Sold | $305,000 | MRED MLS |
| 24 Jan, 2025 | Under contract | $335,000 | MRED MLS |
| — | Last price change | $350,000 | MRED MLS |
| 2 Jan, 2025 | Listed for sale | $350,000 | MRED MLS |
| 21 Jan, 2026 | Under contract | $509,000 | MRED MLS |
| 14 Jan, 2026 | Listed for sale | $509,000 | MRED MLS |
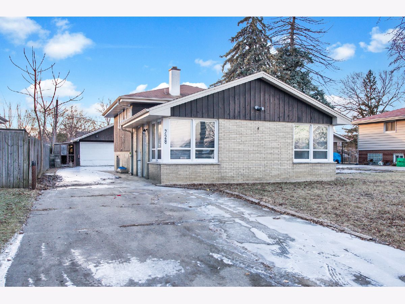
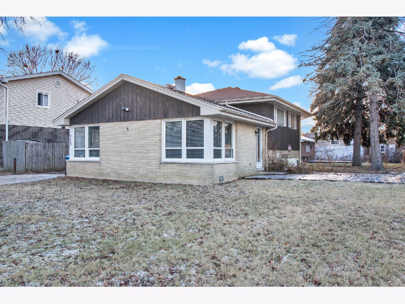
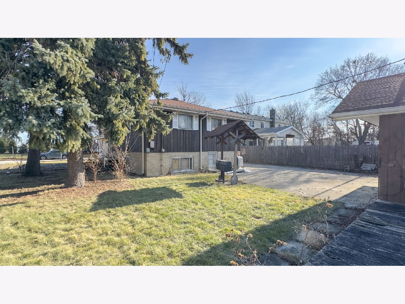
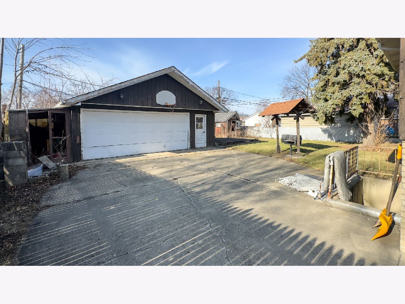
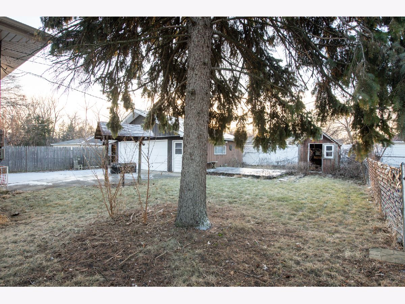
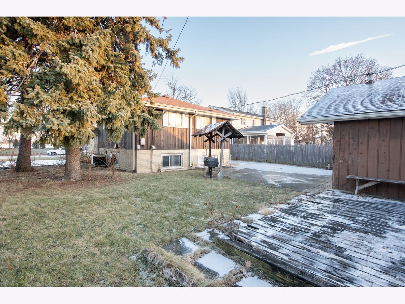
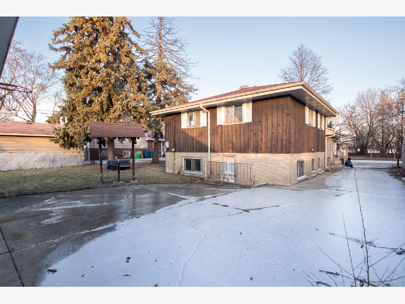
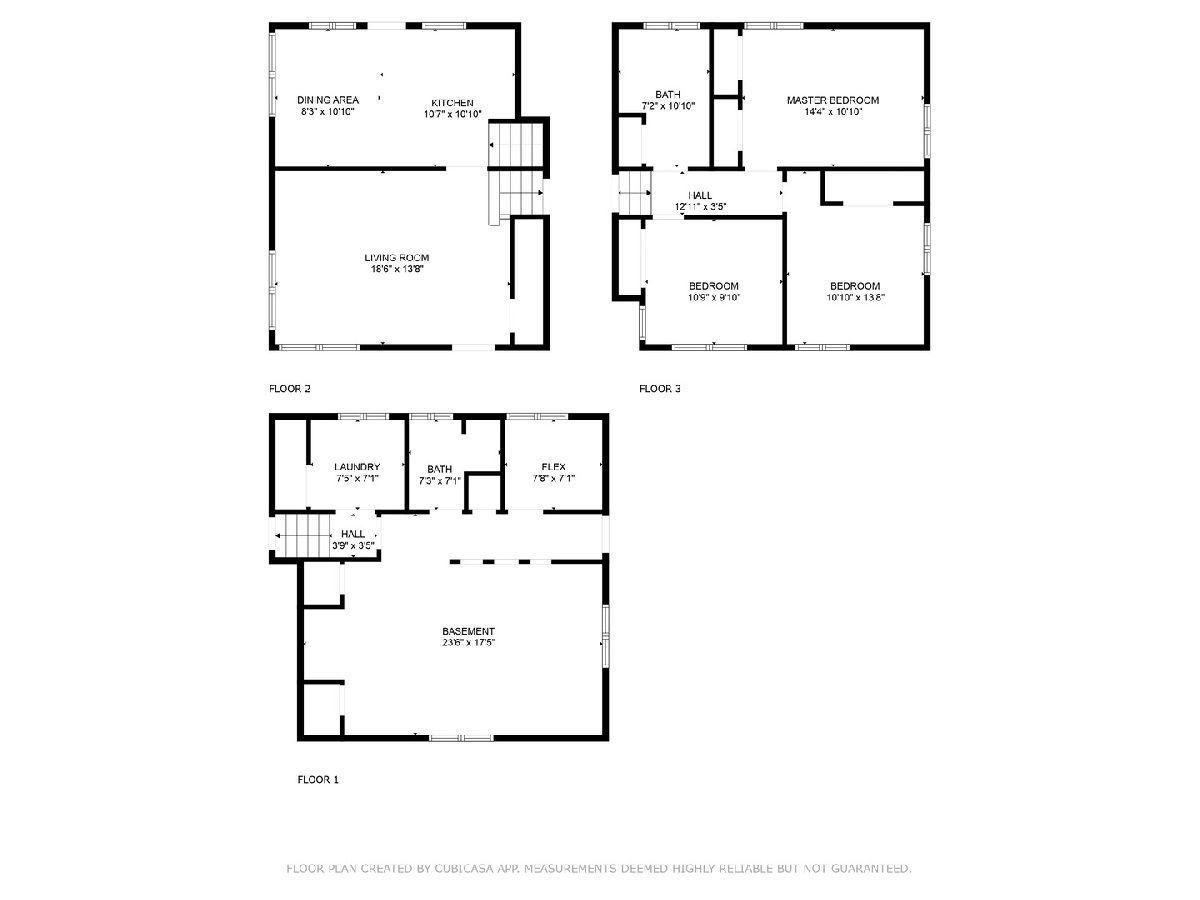
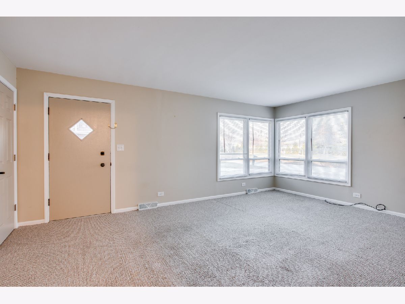
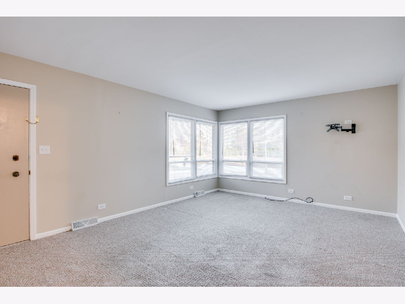
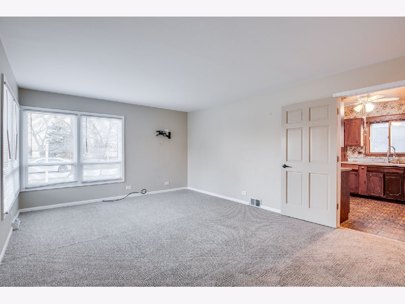
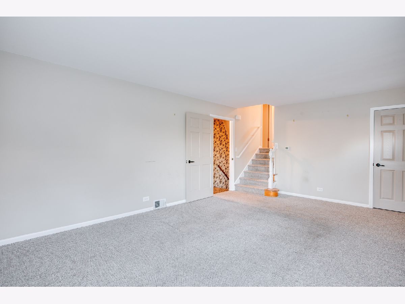
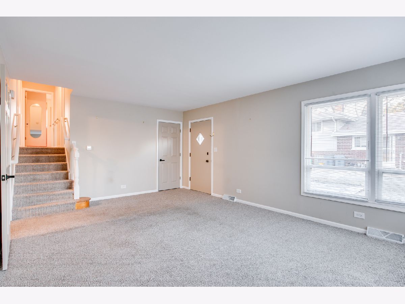
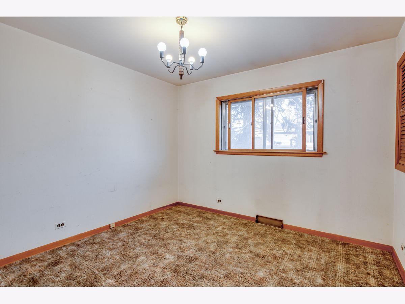
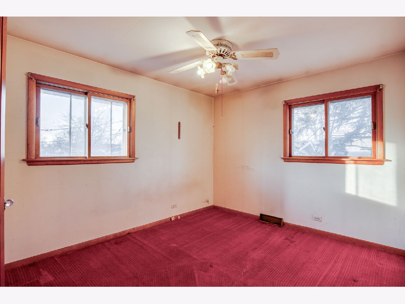
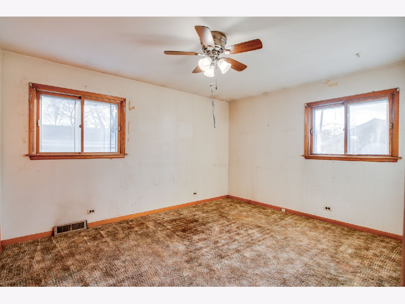
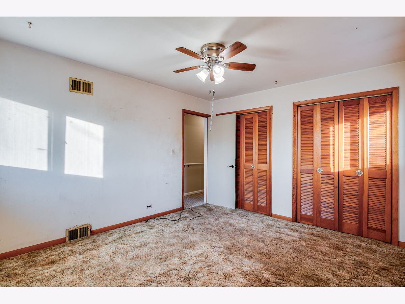
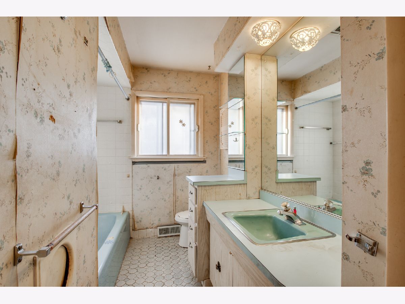
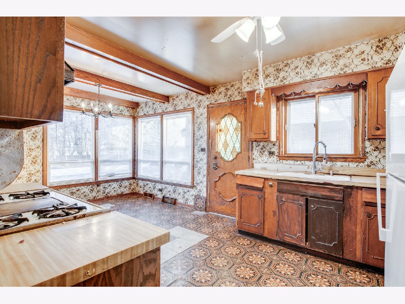
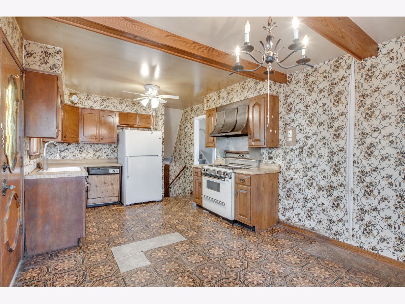
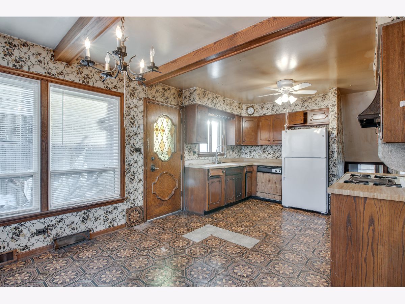
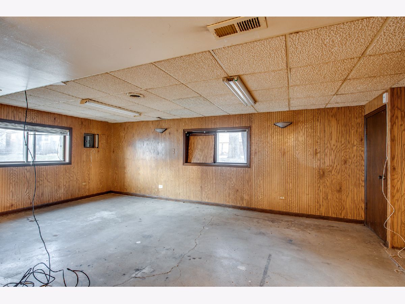
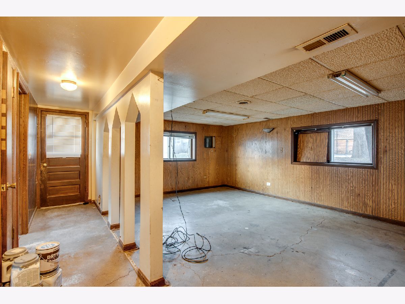
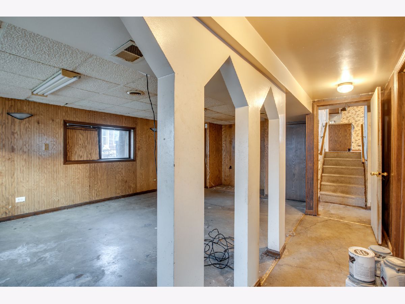
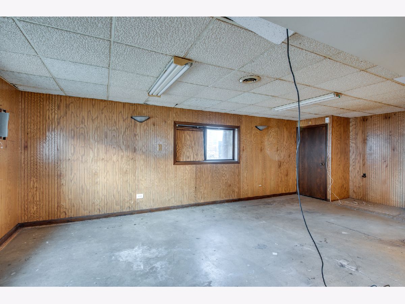
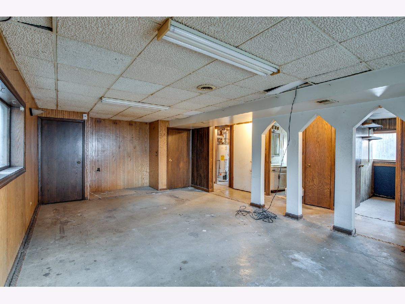
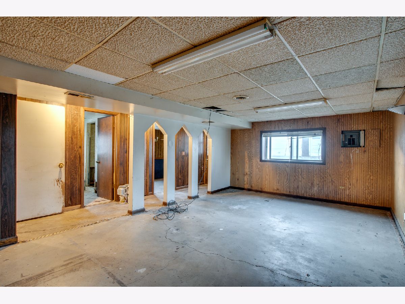
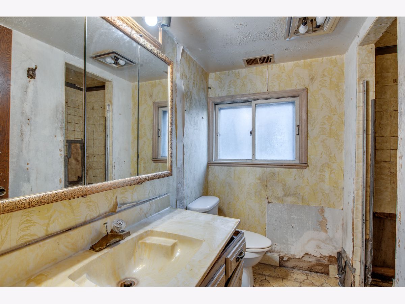
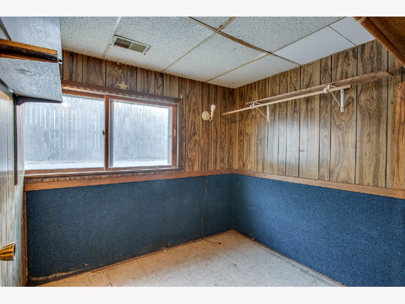
Room Specifics
Total Bedrooms: 3
Bedrooms Above Ground: 3
Bedrooms Below Ground: 0
Dimensions: —
Floor Type: —
Dimensions: —
Floor Type: —
Full Bathrooms: 2
Bathroom Amenities: —
Bathroom in Basement: —
Rooms: —
Basement Description: None
Other Specifics
| 2 | |
| — | |
| Concrete | |
| — | |
| — | |
| 61 X 131 | |
| — | |
| — | |
| — | |
| — | |
| Not in DB | |
| — | |
| — | |
| — | |
| — |
Tax History
| Year | Property Taxes |
|---|---|
| 2025 | $5,890 |
| 2026 | $6,443 |
Contact Agent
Nearby Similar Homes
Nearby Sold Comparables
Contact Agent
Listing Provided By
john greene, Realtor

