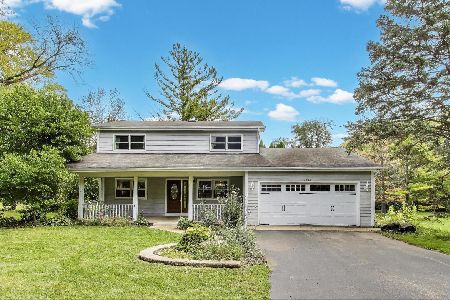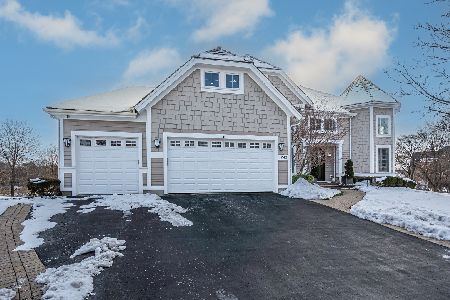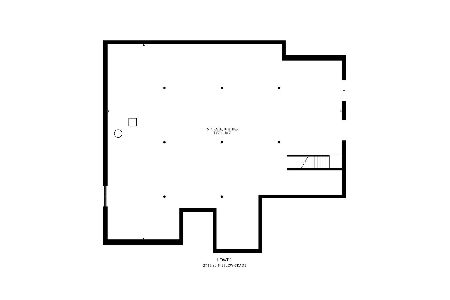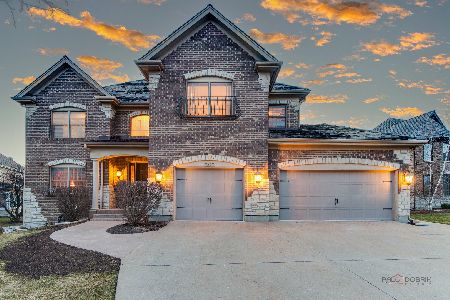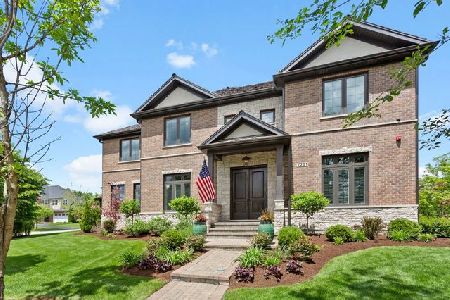7281 Asbury Court, Long Grove, Illinois 60060
$623,000
|
Sold
|
|
| Status: | Closed |
| Sqft: | 3,716 |
| Cost/Sqft: | $172 |
| Beds: | 4 |
| Baths: | 4 |
| Year Built: | 2013 |
| Property Taxes: | $19,481 |
| Days On Market: | 1664 |
| Lot Size: | 0,00 |
Description
This beautiful 4-bedroom, 3.5 bath home sits in a peaceful cul-de-sac of the gorgeous Ravenna of Long Grove subdivision. The spacious home features a formal living room and large family room with wall-length windows and open sight lines to the luxurious kitchen. The fantastic kitchen is perfect for entertaining, featuring a large 4-seat island, granite countertops with plentiful cabinetry space and a separate eating area. The first floor also boasts a dedicated den/office, formal dining room, powder room, and butler pantry. Hardwood flooring runs throughout the first floor. The second floor includes 4 large bedrooms with 3 on-suite bathrooms. A huge master bedroom suite features 2 spacious walk-in closets and a large master bathroom with a spa bathtub and separate shower, as well as individual sinks and plentiful counter space. This home also includes an 1,800 sq. ft. unfinished basement offering great potential for adding a 3rd living level. The kitchen is accessible to the brick patio and large backyard. Recent updates made in 2021 include a new AC unit and 2 remodeled bathrooms. The subdivision is located in the school district of the 10/10 rated Stevenson High School and features picturesque nature trails, children park and ponds.
Property Specifics
| Single Family | |
| — | |
| Contemporary,Traditional | |
| 2013 | |
| Full | |
| DUNBERRY | |
| No | |
| — |
| Lake | |
| Ravenna | |
| 430 / Quarterly | |
| Insurance | |
| Community Well | |
| Public Sewer | |
| 11099733 | |
| 15063051160000 |
Nearby Schools
| NAME: | DISTRICT: | DISTANCE: | |
|---|---|---|---|
|
Grade School
Diamond Lake Elementary School |
76 | — | |
|
Middle School
West Oak Middle School |
76 | Not in DB | |
|
High School
Adlai E Stevenson High School |
125 | Not in DB | |
Property History
| DATE: | EVENT: | PRICE: | SOURCE: |
|---|---|---|---|
| 2 Aug, 2021 | Sold | $623,000 | MRED MLS |
| 14 Jun, 2021 | Under contract | $639,000 | MRED MLS |
| — | Last price change | $659,000 | MRED MLS |
| 25 May, 2021 | Listed for sale | $659,000 | MRED MLS |
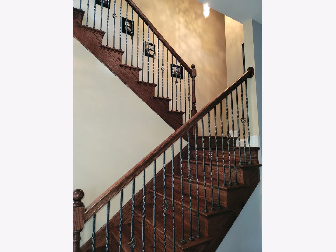
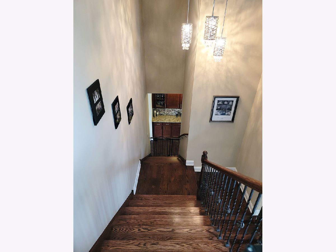
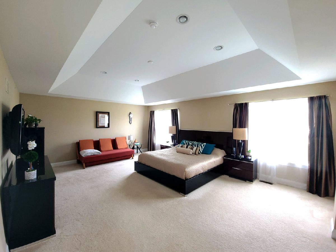
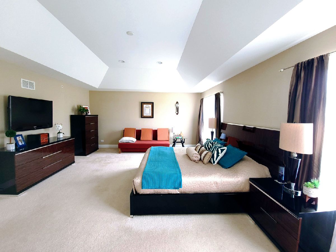
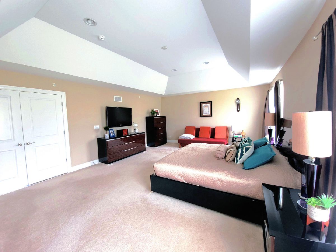
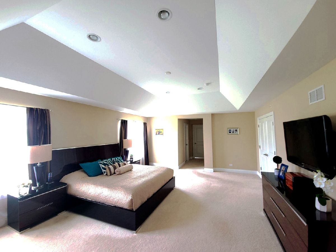
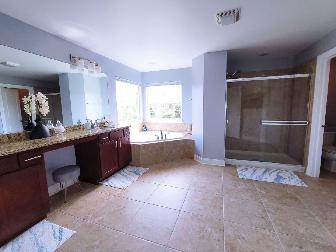
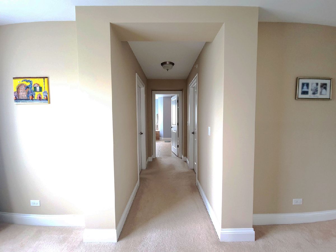
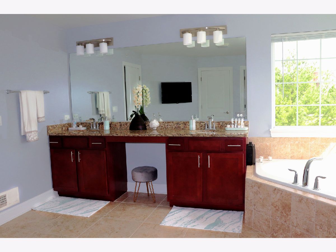
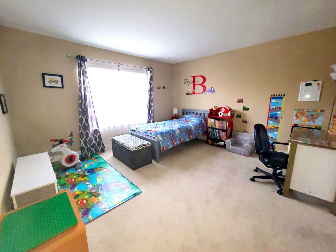
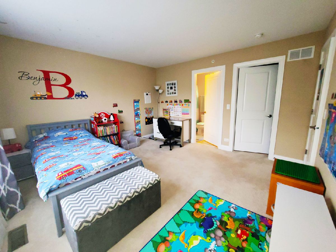
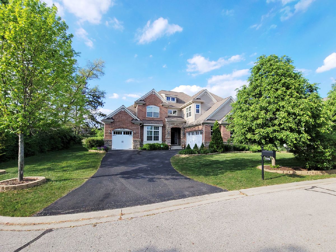
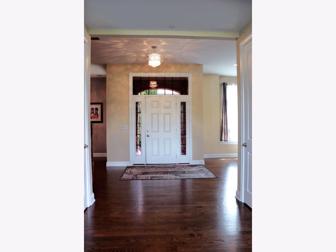
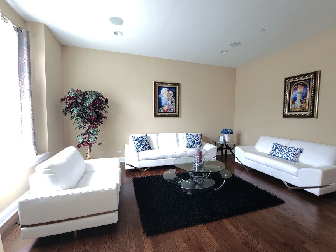
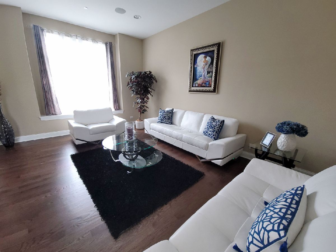
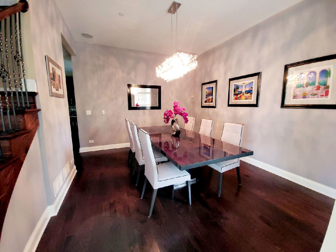
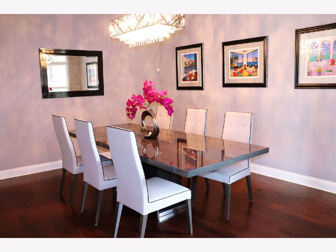
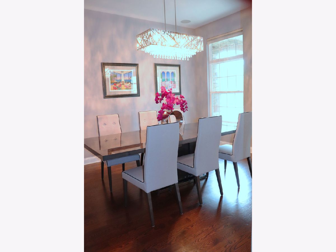
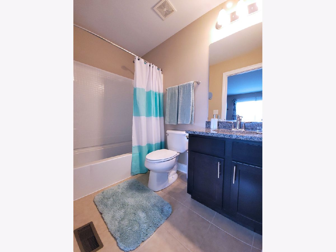
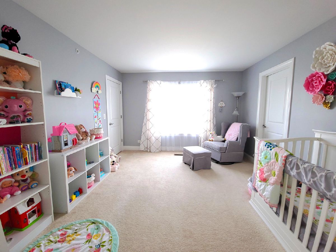
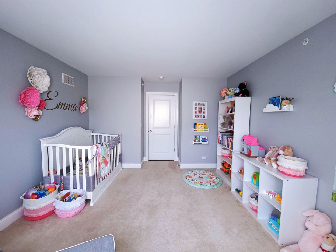
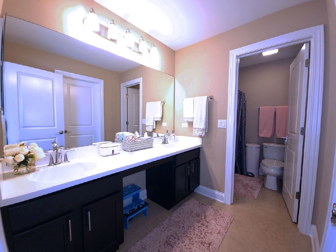
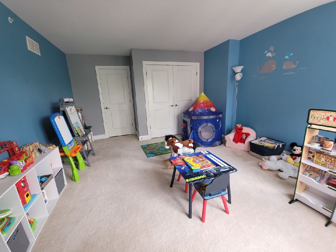
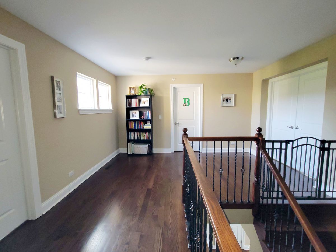
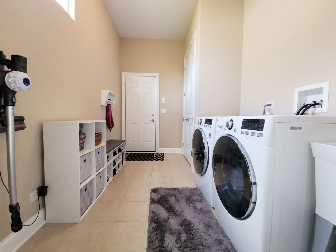
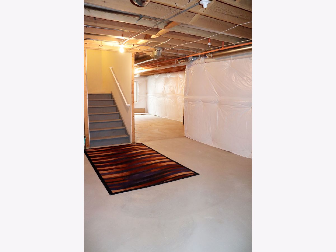
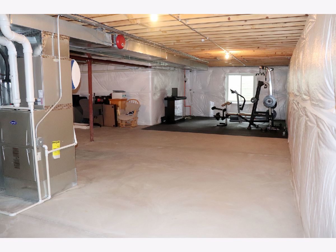
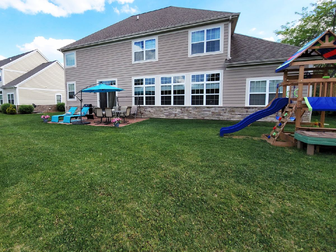
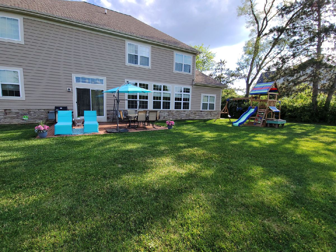
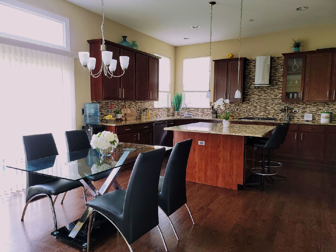
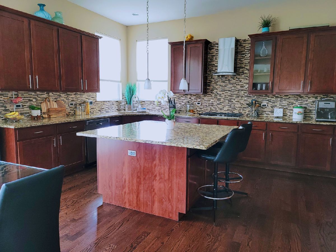
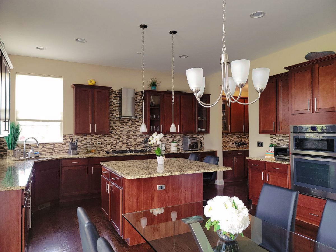
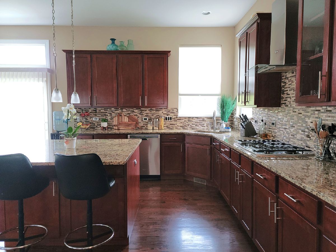

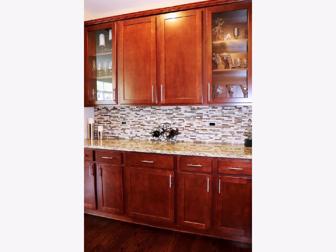

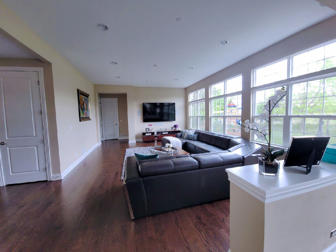
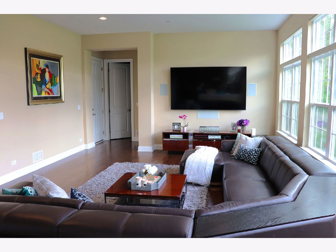
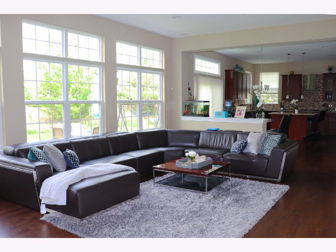
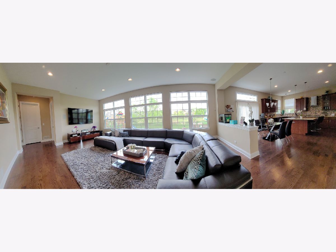
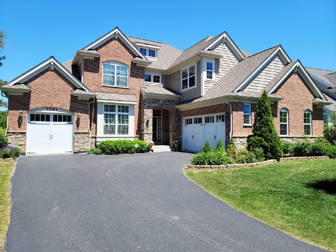
Room Specifics
Total Bedrooms: 4
Bedrooms Above Ground: 4
Bedrooms Below Ground: 0
Dimensions: —
Floor Type: Carpet
Dimensions: —
Floor Type: Carpet
Dimensions: —
Floor Type: Carpet
Full Bathrooms: 4
Bathroom Amenities: Separate Shower,Double Sink,Soaking Tub
Bathroom in Basement: 0
Rooms: Den
Basement Description: Unfinished
Other Specifics
| 3 | |
| Concrete Perimeter | |
| Asphalt | |
| Brick Paver Patio | |
| Cul-De-Sac | |
| 90X125 | |
| Unfinished | |
| Full | |
| Hardwood Floors, First Floor Laundry, Walk-In Closet(s), Ceiling - 10 Foot, Granite Counters, Separate Dining Room | |
| Double Oven, Range, Dishwasher, Disposal, Stainless Steel Appliance(s) | |
| Not in DB | |
| Park, Lake, Street Paved | |
| — | |
| — | |
| — |
Tax History
| Year | Property Taxes |
|---|---|
| 2021 | $19,481 |
Contact Agent
Nearby Similar Homes
Nearby Sold Comparables
Contact Agent
Listing Provided By
Richter Realty Group Inc.


