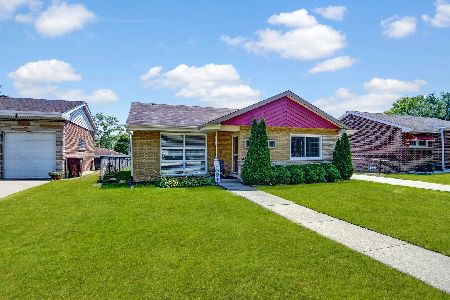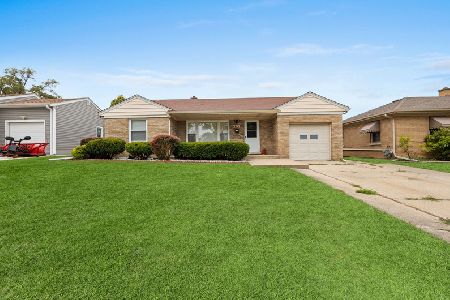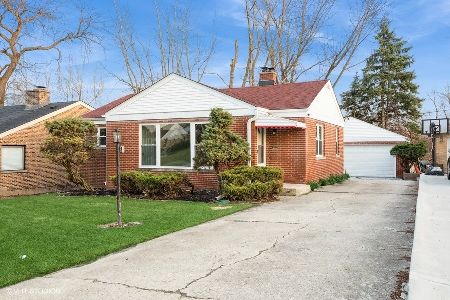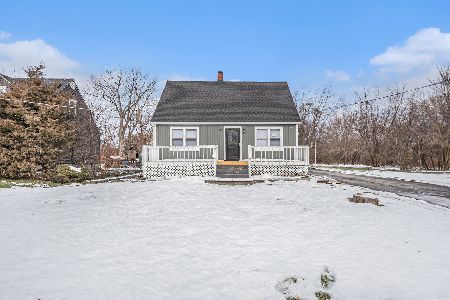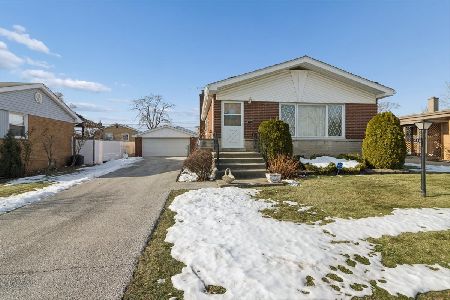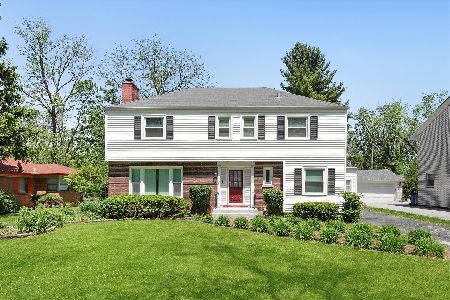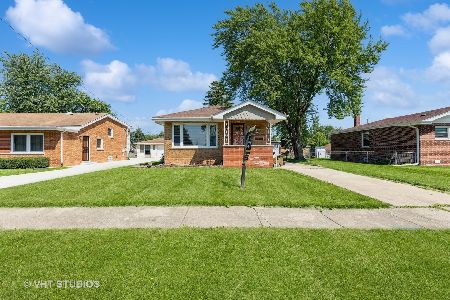729 Ashland Avenue, Chicago Heights, Illinois 60411
$68,000
|
Sold
|
|
| Status: | Closed |
| Sqft: | 1,229 |
| Cost/Sqft: | $57 |
| Beds: | 3 |
| Baths: | 2 |
| Year Built: | 1956 |
| Property Taxes: | $961 |
| Days On Market: | 4009 |
| Lot Size: | 0,17 |
Description
Comfortable 3BR brick & stone ranch across from Marian HS! Formal LR & DR w/HW floors under carpet & eat in KT. 3 generous BR's with HW floors. Small addition-den/sewing room. 1 1/2 baths. Huge finished rec room w/bar. 1 car attached garage. Priced to sell! Property being sold as is - buyer responsible for city of Chgo Heights inspection. Not a short sale or foreclosure.
Property Specifics
| Single Family | |
| — | |
| Ranch | |
| 1956 | |
| Full | |
| — | |
| No | |
| 0.17 |
| Cook | |
| — | |
| 0 / Not Applicable | |
| None | |
| Public | |
| Public Sewer | |
| 08823574 | |
| 32173100100000 |
Property History
| DATE: | EVENT: | PRICE: | SOURCE: |
|---|---|---|---|
| 30 Jun, 2015 | Sold | $68,000 | MRED MLS |
| 13 Mar, 2015 | Under contract | $69,500 | MRED MLS |
| — | Last price change | $79,500 | MRED MLS |
| 24 Jan, 2015 | Listed for sale | $79,500 | MRED MLS |
Room Specifics
Total Bedrooms: 3
Bedrooms Above Ground: 3
Bedrooms Below Ground: 0
Dimensions: —
Floor Type: Hardwood
Dimensions: —
Floor Type: Hardwood
Full Bathrooms: 2
Bathroom Amenities: —
Bathroom in Basement: 1
Rooms: Den
Basement Description: Finished
Other Specifics
| 1 | |
| Concrete Perimeter | |
| Concrete | |
| Patio | |
| — | |
| 62X118X62X121 | |
| Unfinished | |
| None | |
| Hardwood Floors, First Floor Bedroom, First Floor Full Bath | |
| Disposal | |
| Not in DB | |
| — | |
| — | |
| — | |
| — |
Tax History
| Year | Property Taxes |
|---|---|
| 2015 | $961 |
Contact Agent
Nearby Similar Homes
Nearby Sold Comparables
Contact Agent
Listing Provided By
Baird & Warner

