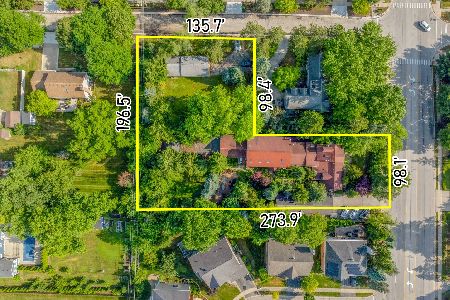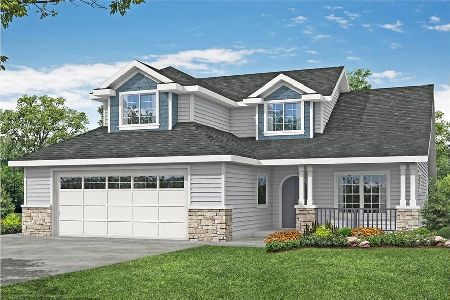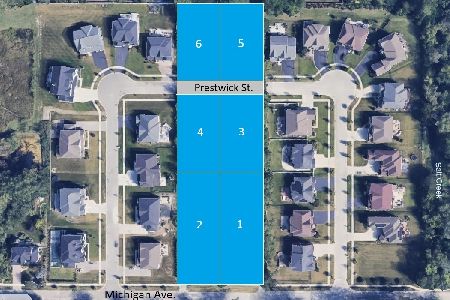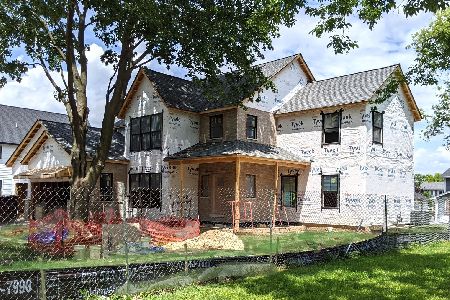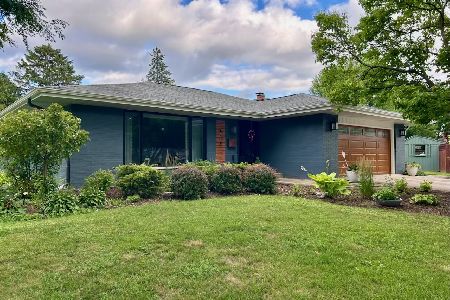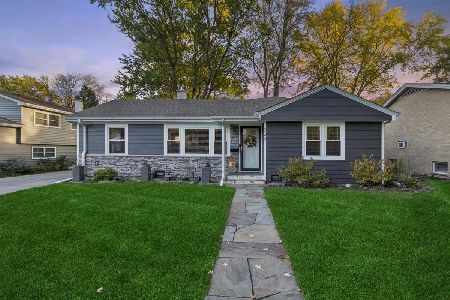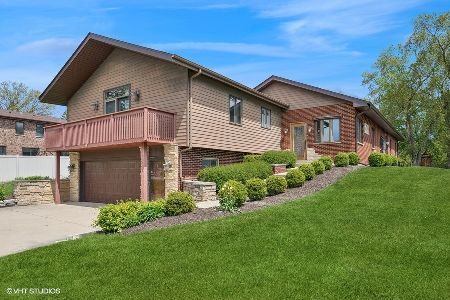729 Brockway Street, Palatine, Illinois 60067
$1,475,000
|
Sold
|
|
| Status: | Closed |
| Sqft: | 4,960 |
| Cost/Sqft: | $302 |
| Beds: | 5 |
| Baths: | 6 |
| Year Built: | 2016 |
| Property Taxes: | $12,238 |
| Days On Market: | 1280 |
| Lot Size: | 0,68 |
Description
Stunning, better than new and move-in ready! Custom built 2016 home meticulously maintained and upgraded with beautiful curb appeal and front porch leading to the two-story foyer with office or living room and a separate dining room with serving area, a large walk-in pantry and full height wine/beverage cooler. Gleaming hardwood floors throughout. The dream chef's kitchen features custom Shiloh cabinetry, massive waterfall island that can seat 12+, gorgeous granite and tiled backsplash, under and over cabinet lighting, professional grade Thermador appliances with a 48" stove: 6 burners and a griddle, oven and steam oven, built-in second oven. Two dishwashers, prep sink, and double refrigerator and freezers. The adjacent four season room is fantastic and overlooks the huge two-story family room adjacent to the kitchen and has a gorgeous stone fireplace, LED lighting, ceiling fan and remote blinds. First floor bedroom and full bath are great for guests, in-law or nanny! First floor mud room/laundry and a guest bath too. The second floor is equally impressive with oak stairs, landing, and oak flooring in all the bedrooms. Luxury primary suite with a tray ceiling, led lights, both a walk-in and wall closet, and a gorgeous master bath with heated floor, double sinks, granite counters, a separate shower and soaking tub, beautiful tile work and separate make-up area. The second bedroom has a walk-in closet and ensuite bath. Two additional bedrooms share an attached full bathroom. All bedrooms with LED lighting and ceiling fans. Second floor laundry room with storage for convenience. The finished basement features a recreation room, media area with bar, a 6th bedroom, full bathroom, huge walk-in closet, and storage rooms. There is a four car garage that is heated and cooled with a High Efficiency Mitsubishi ductless heating and cooling system. This smart home can remotely monitored-control the LED lighting throughout, your heating and cooling systems, security cameras, open and close the garage too. Energy efficient Marvin windows. There is a whole house AquaSana 1 million gallon water filtration system and Generac backup generator. The furnace is 98% high efficiency with advanced Pureair purification system. Outside, your paradise awaits! Large patio overlooks the yard, heated saltwater pool with automatic cover, LED perimeter lights, a brick paver area with a fire pit, and a children's playset. Almost 3/4 acre with garden shed, established herb and veggie gardens, fruit trees and luscious landscaping. 3D interior tour and exterior video available. Magnificent..welcome home!
Property Specifics
| Single Family | |
| — | |
| — | |
| 2016 | |
| — | |
| CUSTOM | |
| No | |
| 0.68 |
| Cook | |
| — | |
| 0 / Not Applicable | |
| — | |
| — | |
| — | |
| 11431343 | |
| 02224100030000 |
Nearby Schools
| NAME: | DISTRICT: | DISTANCE: | |
|---|---|---|---|
|
Grade School
Pleasant Hill Elementary School |
15 | — | |
|
Middle School
Plum Grove Junior High School |
15 | Not in DB | |
|
High School
Wm Fremd High School |
211 | Not in DB | |
Property History
| DATE: | EVENT: | PRICE: | SOURCE: |
|---|---|---|---|
| 16 Oct, 2015 | Sold | $240,000 | MRED MLS |
| 28 Aug, 2015 | Under contract | $265,000 | MRED MLS |
| — | Last price change | $285,000 | MRED MLS |
| 14 Jul, 2015 | Listed for sale | $285,000 | MRED MLS |
| 19 Jul, 2022 | Sold | $1,475,000 | MRED MLS |
| 16 Jun, 2022 | Under contract | $1,500,000 | MRED MLS |
| 10 Jun, 2022 | Listed for sale | $1,500,000 | MRED MLS |






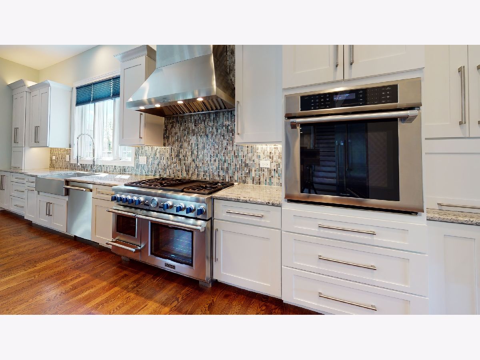





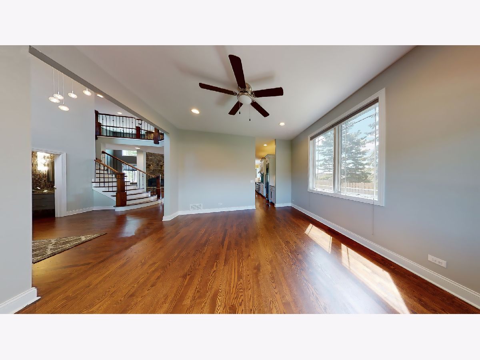

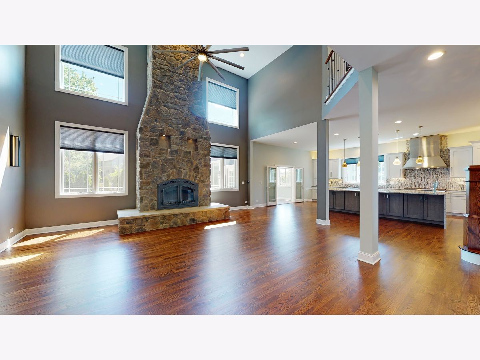

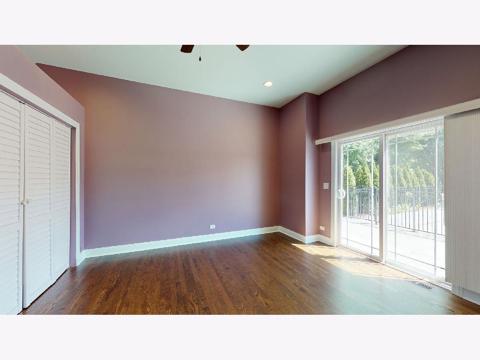
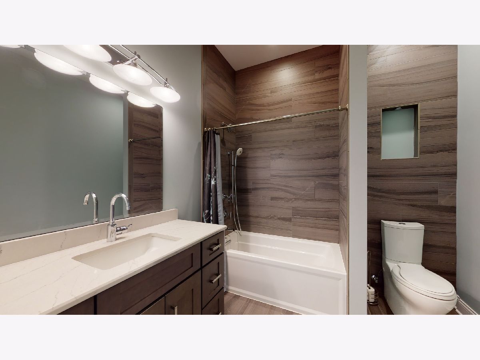
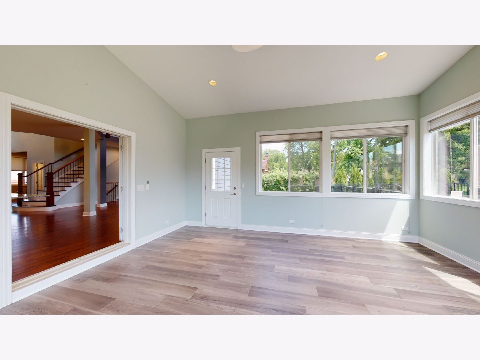










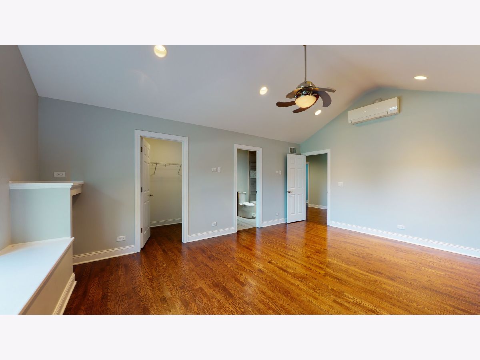
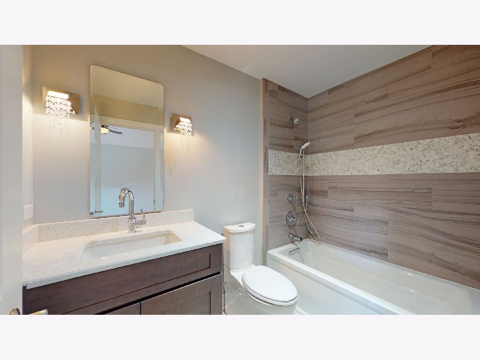

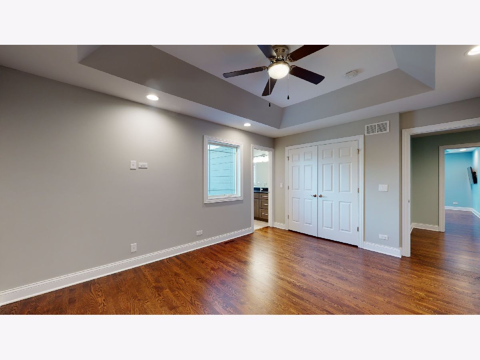
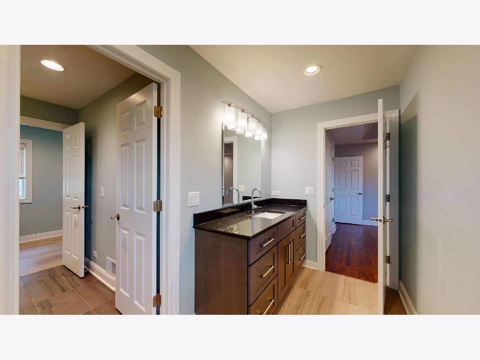


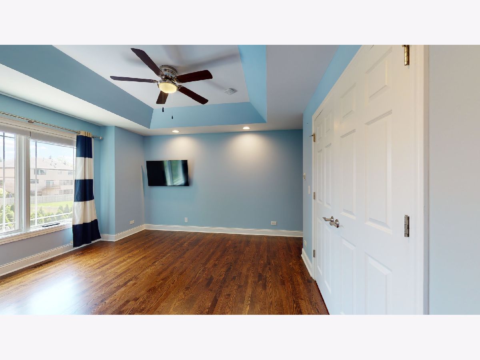

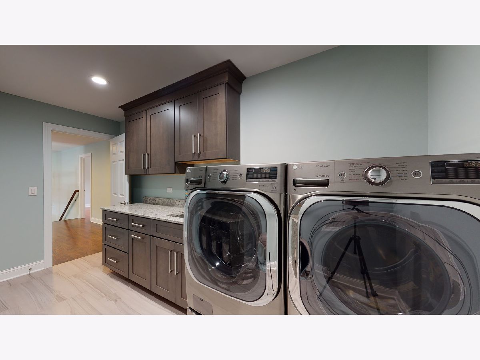




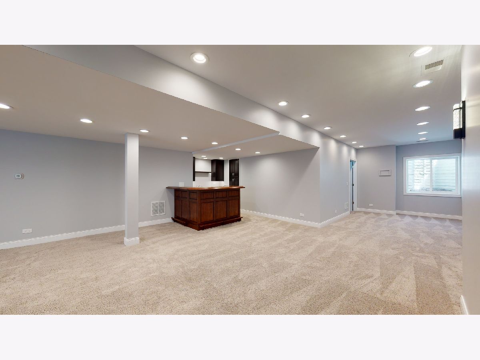

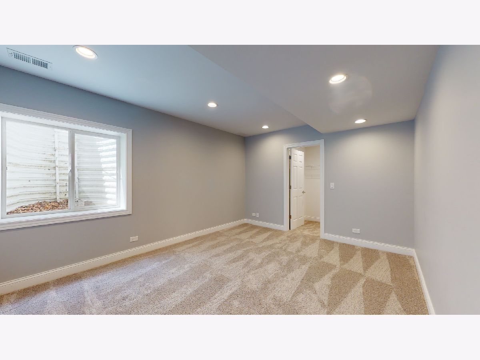
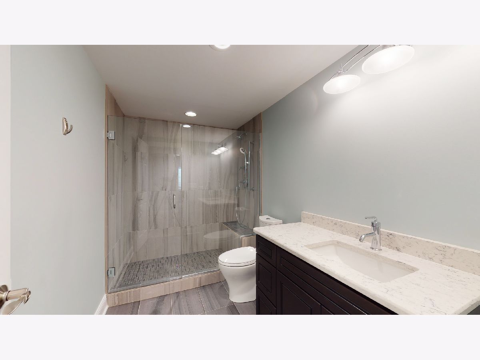
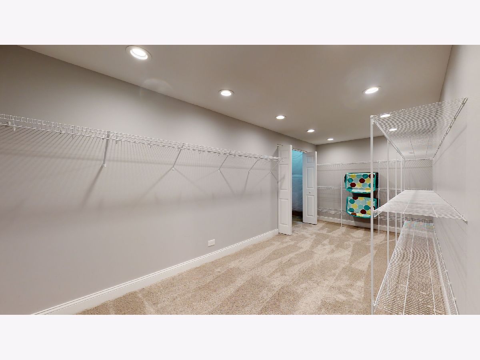
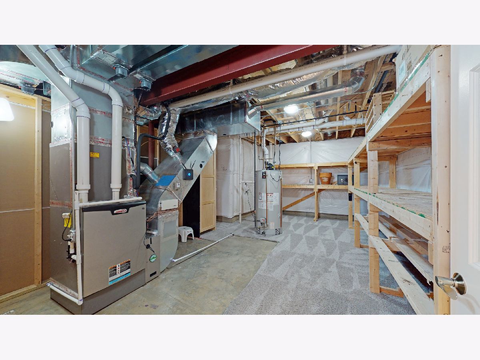
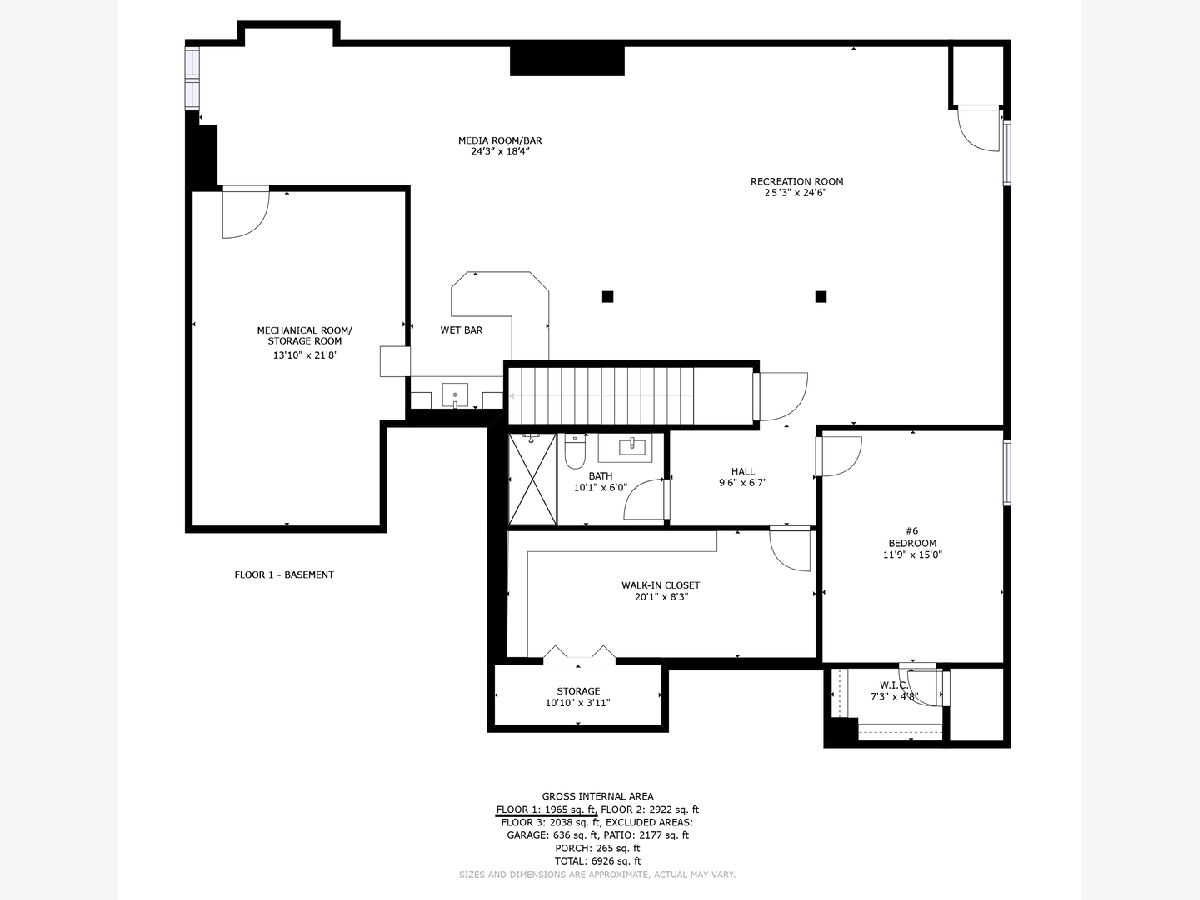
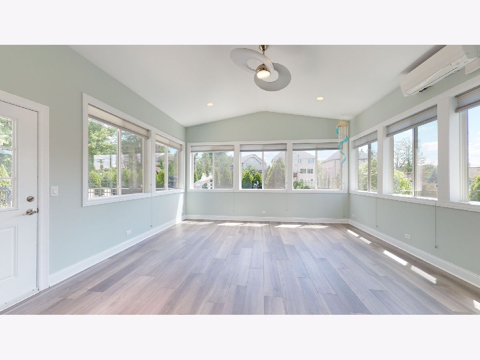




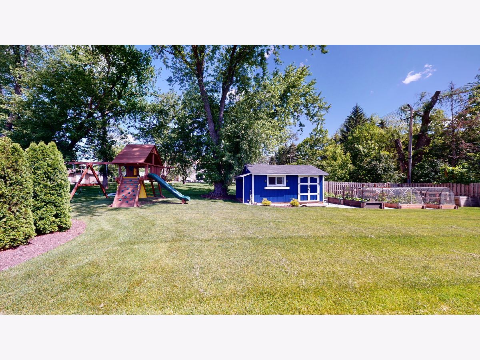


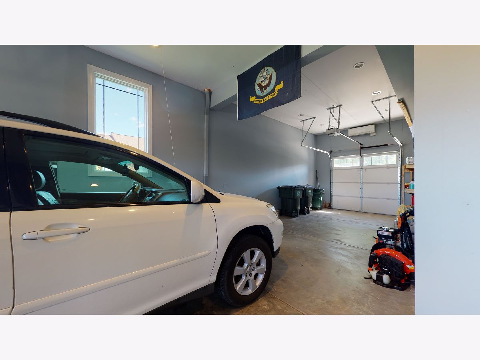
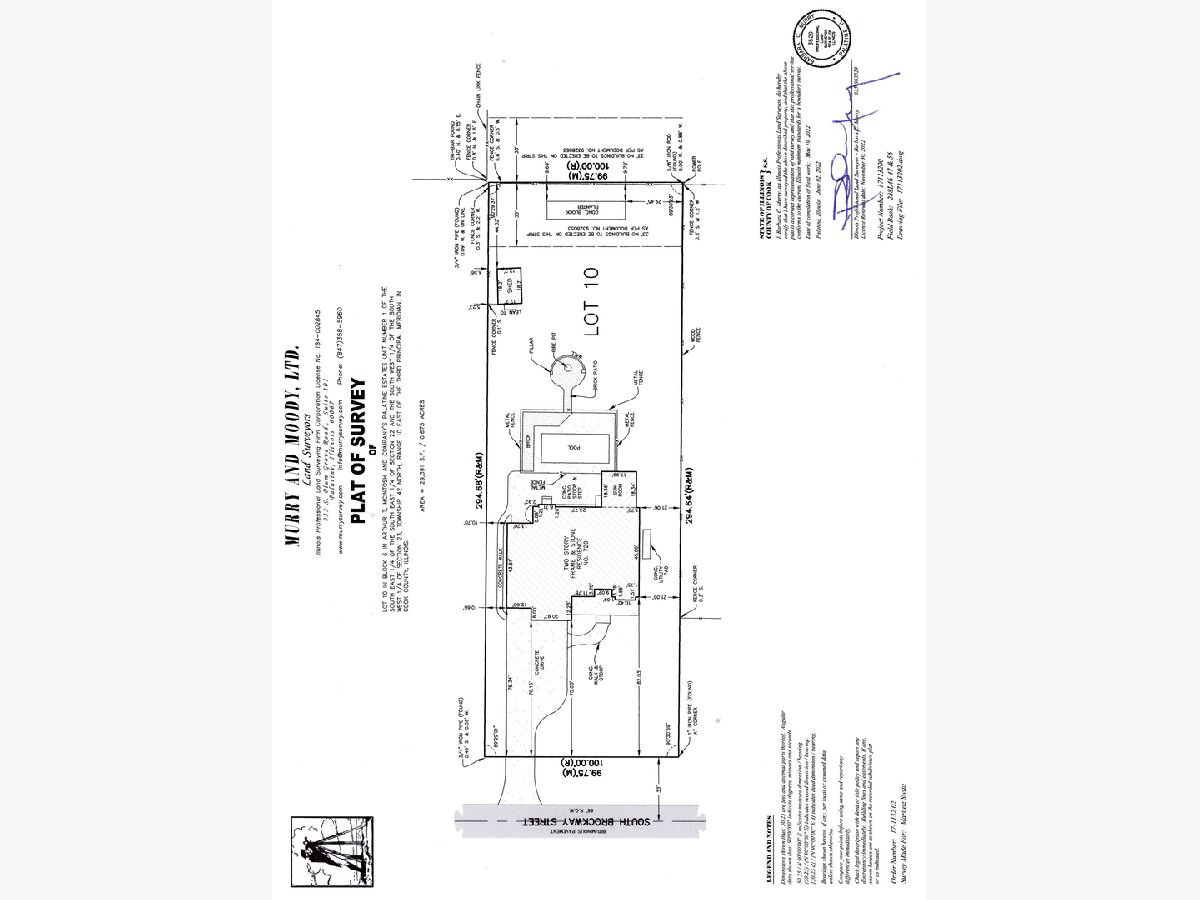
Room Specifics
Total Bedrooms: 6
Bedrooms Above Ground: 5
Bedrooms Below Ground: 1
Dimensions: —
Floor Type: —
Dimensions: —
Floor Type: —
Dimensions: —
Floor Type: —
Dimensions: —
Floor Type: —
Dimensions: —
Floor Type: —
Full Bathrooms: 6
Bathroom Amenities: Separate Shower,Double Sink
Bathroom in Basement: 1
Rooms: —
Basement Description: Finished
Other Specifics
| 4 | |
| — | |
| Concrete | |
| — | |
| — | |
| 100 X 297 | |
| — | |
| — | |
| — | |
| — | |
| Not in DB | |
| — | |
| — | |
| — | |
| — |
Tax History
| Year | Property Taxes |
|---|---|
| 2015 | $4,885 |
| 2022 | $12,238 |
Contact Agent
Nearby Similar Homes
Nearby Sold Comparables
Contact Agent
Listing Provided By
RE/MAX Suburban

