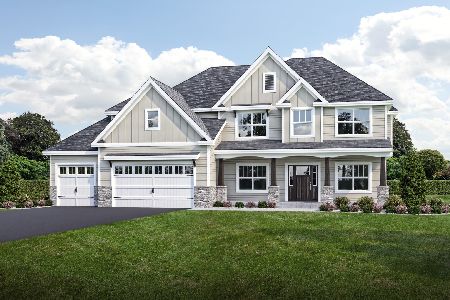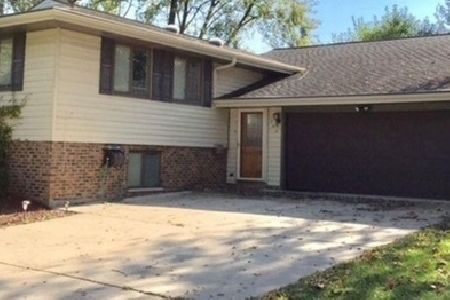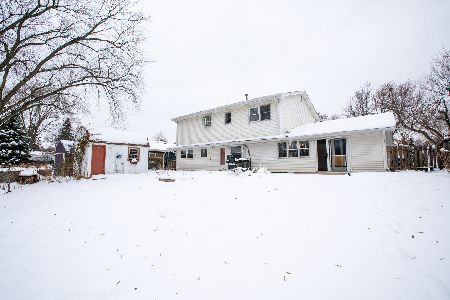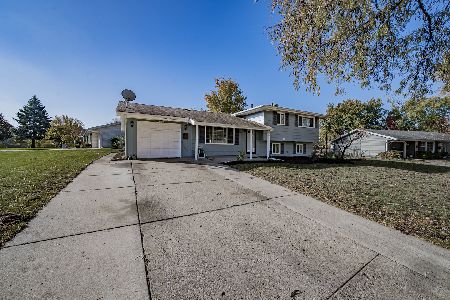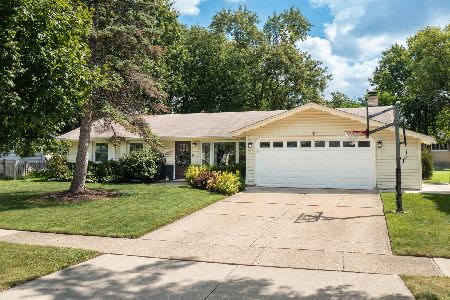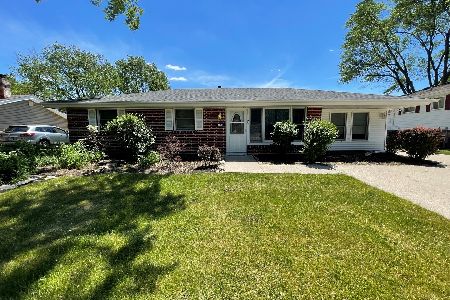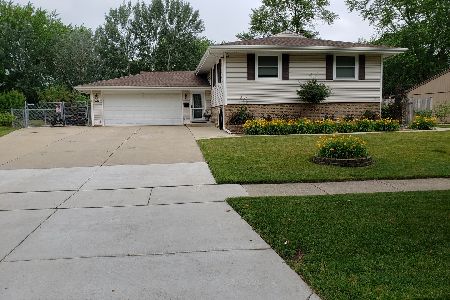729 Dartmouth Lane, Schaumburg, Illinois 60193
$222,000
|
Sold
|
|
| Status: | Closed |
| Sqft: | 1,000 |
| Cost/Sqft: | $240 |
| Beds: | 3 |
| Baths: | 1 |
| Year Built: | 1980 |
| Property Taxes: | $4,008 |
| Days On Market: | 3614 |
| Lot Size: | 0,00 |
Description
Exceptional totally remodeled ranch with Thousands $$$ in upgrades including all the following: kitchen-cabinets-counters-appliances-Goose neck faucet, custom lighting, 6-panel colonist doors, wood trim, crown moldings, wood blinds, Total bathroom remodel with Delta Premium fixtures-rain shower head-dual flush toilet-new vanity/sink-Glass Block window, closet organizers, windows replaced, Hunter fans/lights, drywall newer from studs out, Water heater 2013, newer concrete drive & apron-patio-walks-garage floor, fully drywalled heated garage with built in work bench-TV-speakers, and shed in nice size fenced yard. Home fully painted 2013-2015. Tear Off Roof- Furnace-Central A/C all done 2006-2009. Schaumburg Park District Pool and school only a block away. Metra Train and Elgin O'hare expressway only 5 minutes away. All this home needs is a new family that will love it as much as current family did until they out-grew it.
Property Specifics
| Single Family | |
| — | |
| Ranch | |
| 1980 | |
| None | |
| RANCH | |
| No | |
| — |
| Cook | |
| Weathersfield | |
| 0 / Not Applicable | |
| None | |
| Lake Michigan | |
| Public Sewer | |
| 09152382 | |
| 07292120020000 |
Nearby Schools
| NAME: | DISTRICT: | DISTANCE: | |
|---|---|---|---|
|
Grade School
Nathan Hale Elementary School |
54 | — | |
|
Middle School
Jane Addams Junior High School |
54 | Not in DB | |
|
High School
Schaumburg High School |
211 | Not in DB | |
Property History
| DATE: | EVENT: | PRICE: | SOURCE: |
|---|---|---|---|
| 14 Sep, 2009 | Sold | $220,000 | MRED MLS |
| 23 Jul, 2009 | Under contract | $249,900 | MRED MLS |
| 12 Jul, 2009 | Listed for sale | $249,900 | MRED MLS |
| 16 May, 2016 | Sold | $222,000 | MRED MLS |
| 5 Mar, 2016 | Under contract | $239,900 | MRED MLS |
| 1 Mar, 2016 | Listed for sale | $239,900 | MRED MLS |
Room Specifics
Total Bedrooms: 3
Bedrooms Above Ground: 3
Bedrooms Below Ground: 0
Dimensions: —
Floor Type: Carpet
Dimensions: —
Floor Type: Carpet
Full Bathrooms: 1
Bathroom Amenities: —
Bathroom in Basement: 0
Rooms: Eating Area
Basement Description: None
Other Specifics
| 1 | |
| Concrete Perimeter | |
| Concrete | |
| Patio | |
| — | |
| 71X141 | |
| Full | |
| None | |
| — | |
| Range, Dishwasher, Refrigerator, Washer, Dryer, Disposal | |
| Not in DB | |
| Pool, Sidewalks, Street Lights, Street Paved | |
| — | |
| — | |
| — |
Tax History
| Year | Property Taxes |
|---|---|
| 2009 | $3,581 |
| 2016 | $4,008 |
Contact Agent
Nearby Similar Homes
Nearby Sold Comparables
Contact Agent
Listing Provided By
Baird & Warner

