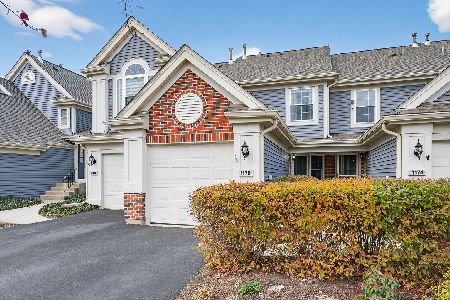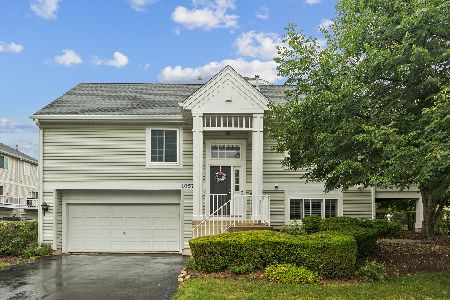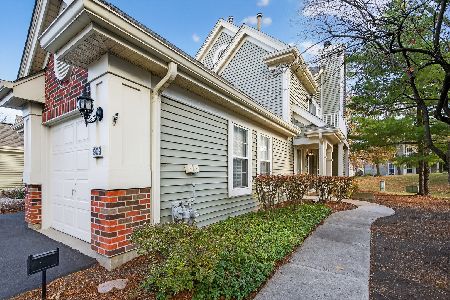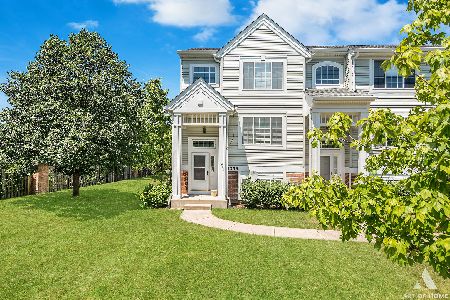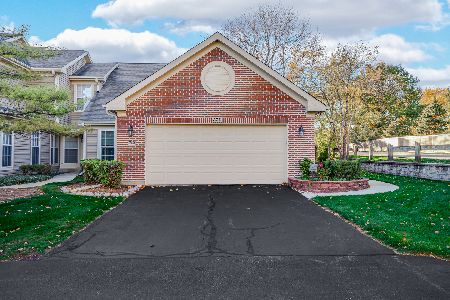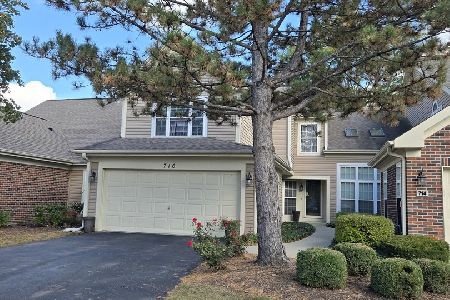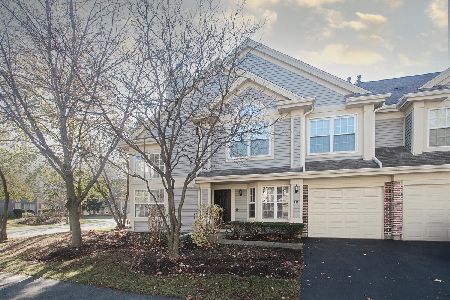729 Deep Wood Court, Elk Grove Village, Illinois 60007
$220,000
|
Sold
|
|
| Status: | Closed |
| Sqft: | 1,346 |
| Cost/Sqft: | $169 |
| Beds: | 2 |
| Baths: | 2 |
| Year Built: | 1991 |
| Property Taxes: | $3,212 |
| Days On Market: | 2301 |
| Lot Size: | 0,00 |
Description
The ranch townhome you've been waiting for. End Unit. No Stairs! Located on a quite court with southern exposure at the Lofts at Talbots Mill. New Roof, siding, and gutters. Volume ceilings in the living room and master bedroom gives this home a light, big feel. Separate dining area and eating space off of kitchen. Master bedroom has a huge walk in closet. Master bath has double sink, soaker tub and separate shower. 2 yr new furnace. Private patio which is nice for relaxing or grilling. Updated appliances. Spacious laundry room. Painted in neutral decorator colors. HOA includes extended cable package and fast internet access. Plenty of guest parking spaces. Beautiful neighborhood with lots of places to walk. Easy access to 53/290/355 and the Woodfield corridor. Hospital, forest preserve, shopping and restaurants all near by. Master association is $90/yr. and includes a park.
Property Specifics
| Condos/Townhomes | |
| 1 | |
| — | |
| 1991 | |
| None | |
| CANFIELD | |
| No | |
| — |
| Cook | |
| Talbots Mill | |
| 267 / Monthly | |
| Insurance,TV/Cable,Exterior Maintenance,Lawn Care,Snow Removal,Internet | |
| Lake Michigan | |
| Public Sewer | |
| 10472632 | |
| 08314030061033 |
Nearby Schools
| NAME: | DISTRICT: | DISTANCE: | |
|---|---|---|---|
|
Grade School
Adm Richard E Byrd Elementary Sc |
59 | — | |
|
Middle School
Grove Junior High School |
59 | Not in DB | |
|
High School
Elk Grove High School |
214 | Not in DB | |
Property History
| DATE: | EVENT: | PRICE: | SOURCE: |
|---|---|---|---|
| 15 Nov, 2019 | Sold | $220,000 | MRED MLS |
| 1 Oct, 2019 | Under contract | $227,900 | MRED MLS |
| — | Last price change | $230,000 | MRED MLS |
| 2 Aug, 2019 | Listed for sale | $230,000 | MRED MLS |
| 9 May, 2025 | Sold | $350,000 | MRED MLS |
| 6 Apr, 2025 | Under contract | $330,000 | MRED MLS |
| 4 Apr, 2025 | Listed for sale | $330,000 | MRED MLS |
Room Specifics
Total Bedrooms: 2
Bedrooms Above Ground: 2
Bedrooms Below Ground: 0
Dimensions: —
Floor Type: Carpet
Full Bathrooms: 2
Bathroom Amenities: Separate Shower,Double Sink,Soaking Tub
Bathroom in Basement: —
Rooms: Eating Area
Basement Description: Slab
Other Specifics
| 1 | |
| Concrete Perimeter | |
| Asphalt | |
| Patio, Storms/Screens, End Unit, Cable Access | |
| Common Grounds | |
| COMMON | |
| — | |
| Full | |
| Vaulted/Cathedral Ceilings, First Floor Bedroom, First Floor Laundry, First Floor Full Bath, Laundry Hook-Up in Unit, Walk-In Closet(s) | |
| Range, Dishwasher, Refrigerator, Washer, Dryer, Disposal | |
| Not in DB | |
| — | |
| — | |
| — | |
| — |
Tax History
| Year | Property Taxes |
|---|---|
| 2019 | $3,212 |
| 2025 | $5,635 |
Contact Agent
Nearby Similar Homes
Nearby Sold Comparables
Contact Agent
Listing Provided By
N. W. Village Realty, Inc.

