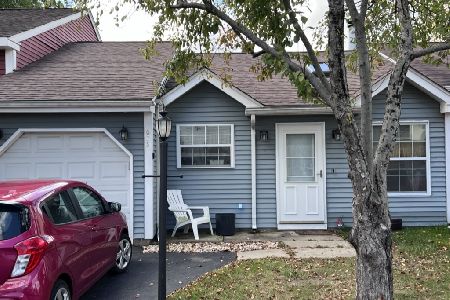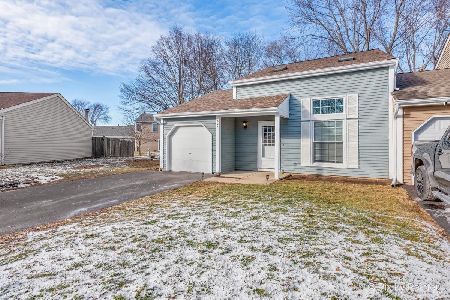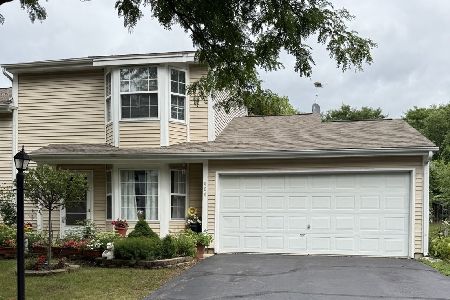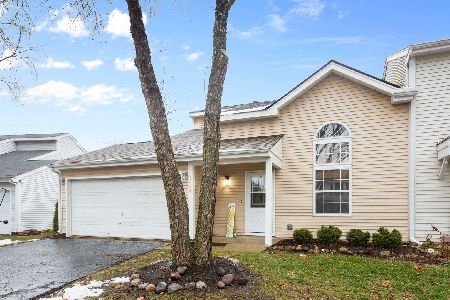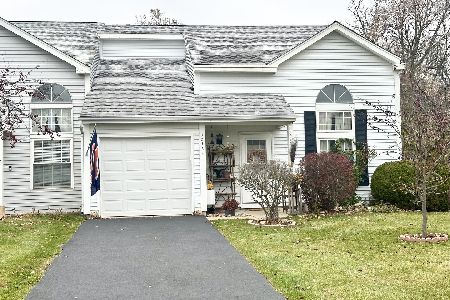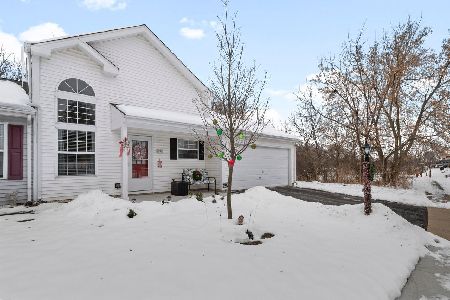729 Nantucket Way, Island Lake, Illinois 60042
$128,900
|
Sold
|
|
| Status: | Closed |
| Sqft: | 917 |
| Cost/Sqft: | $141 |
| Beds: | 2 |
| Baths: | 1 |
| Year Built: | 1985 |
| Property Taxes: | $3,146 |
| Days On Market: | 1937 |
| Lot Size: | 0,00 |
Description
RUN ON OVER!! GREAT LOCATION! Highly desirable end-unit ranch! Pride of ownership is evident and many big expenses done! Furnace (2018), Hot Water Heater (2018), New driveway (2018), Gutters with Leaf Guard (2019), Exterior Trim Painted (2020), and Garbage Disposal (2018)! Move in and unpack and enjoy the bright open floor plan! Volume ceilings throughout the kitchen with center island that overlooks the living room and dining area. Cozy corner wood burning fireplace with mantel! Vaulted ceilings in the master bedroom with sliding glass doors to private fenced yard. Secondary bedroom also has sliding glass doors to deck! In unit laundry with washer and dryer that stay! Pretty fenced yard with southern exposure. Attached garage with ample storage.
Property Specifics
| Condos/Townhomes | |
| 1 | |
| — | |
| 1985 | |
| None | |
| — | |
| No | |
| — |
| Mc Henry | |
| Nantucket Village | |
| 60 / Monthly | |
| Lawn Care,Snow Removal | |
| Public | |
| Public Sewer | |
| 10888926 | |
| 1520156009 |
Nearby Schools
| NAME: | DISTRICT: | DISTANCE: | |
|---|---|---|---|
|
Grade School
Cotton Creek School |
118 | — | |
|
Middle School
Matthews Middle School |
118 | Not in DB | |
|
High School
Wauconda Community High School |
118 | Not in DB | |
Property History
| DATE: | EVENT: | PRICE: | SOURCE: |
|---|---|---|---|
| 30 Sep, 2013 | Sold | $53,000 | MRED MLS |
| 6 Mar, 2013 | Under contract | $45,000 | MRED MLS |
| — | Last price change | $45,000 | MRED MLS |
| 18 Sep, 2012 | Listed for sale | $60,000 | MRED MLS |
| 24 Mar, 2016 | Sold | $102,000 | MRED MLS |
| 3 Mar, 2016 | Under contract | $109,000 | MRED MLS |
| 21 Feb, 2016 | Listed for sale | $109,000 | MRED MLS |
| 17 Nov, 2020 | Sold | $128,900 | MRED MLS |
| 4 Oct, 2020 | Under contract | $128,900 | MRED MLS |
| 1 Oct, 2020 | Listed for sale | $128,900 | MRED MLS |
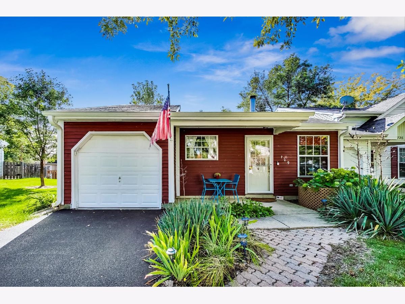
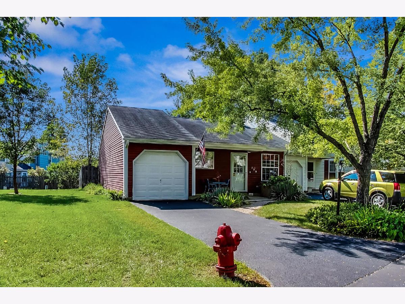
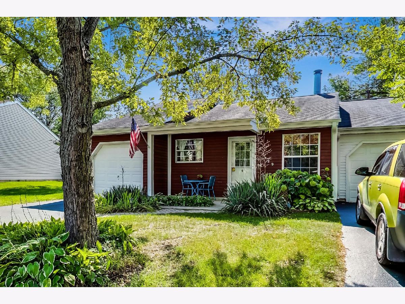
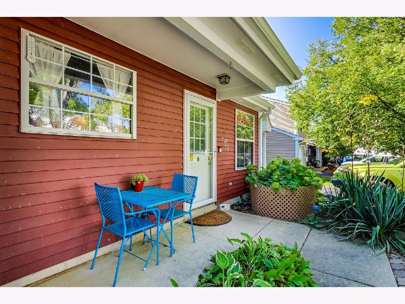
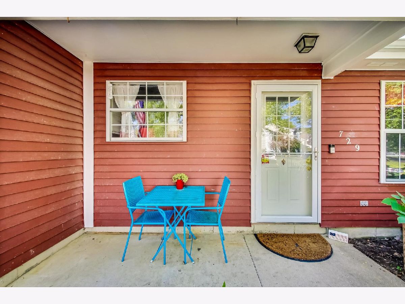
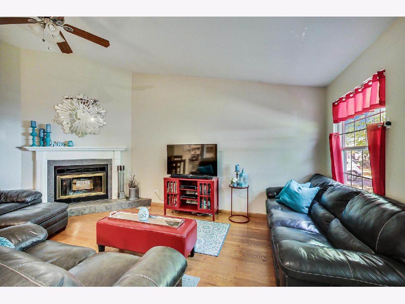
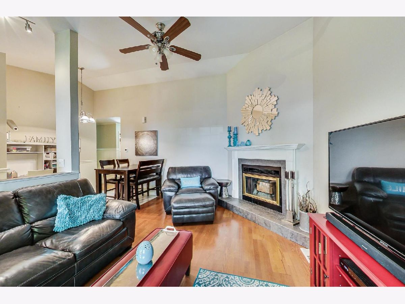
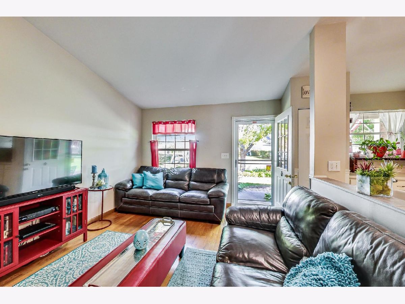
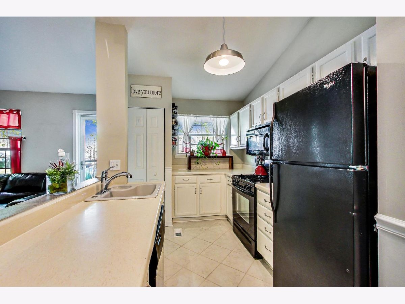
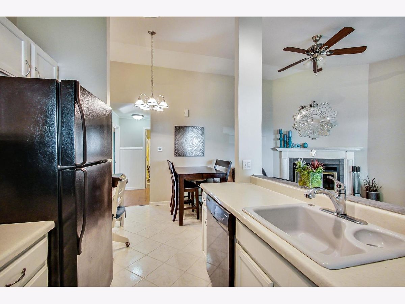
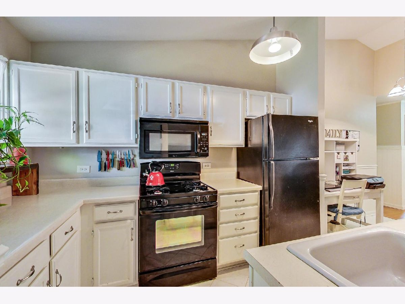
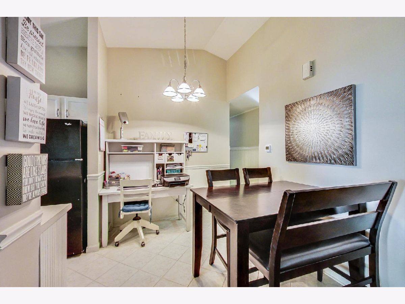
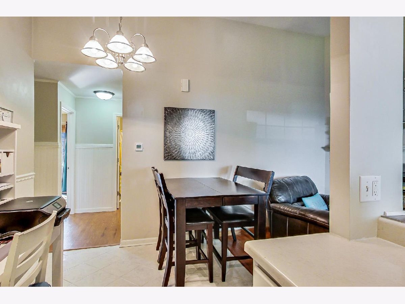
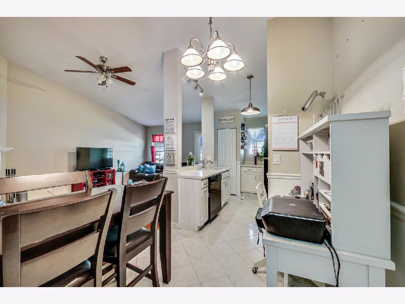
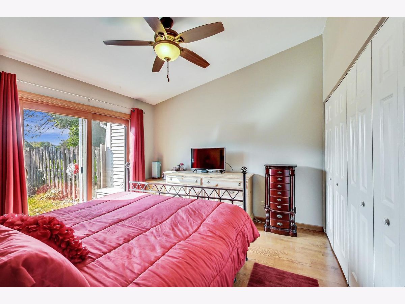
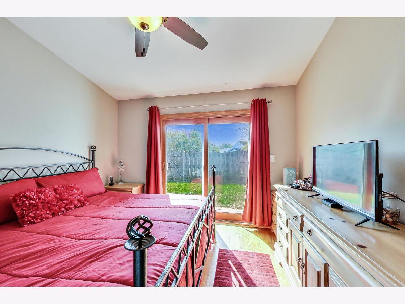
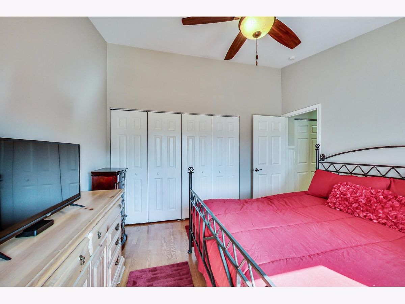
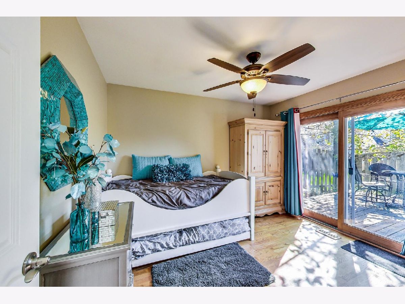
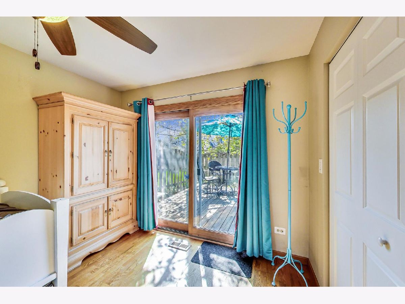
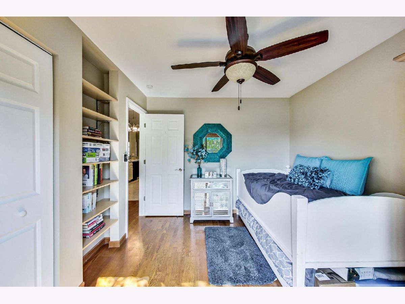
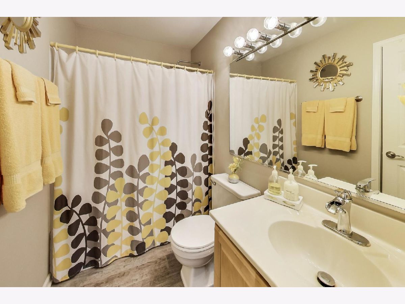
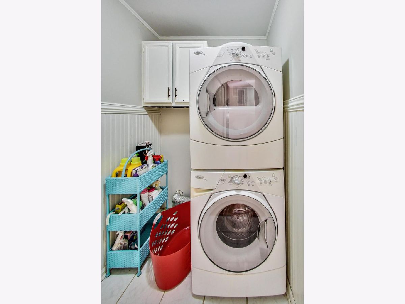
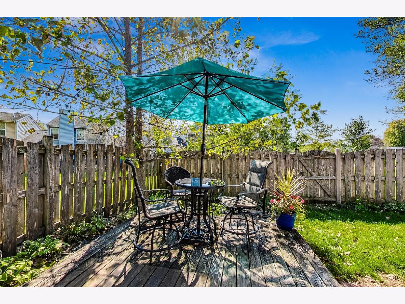
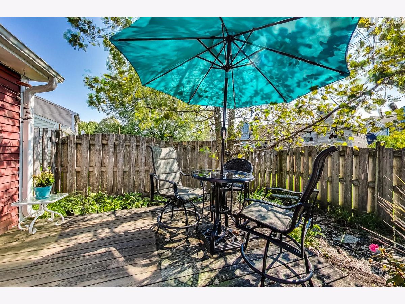
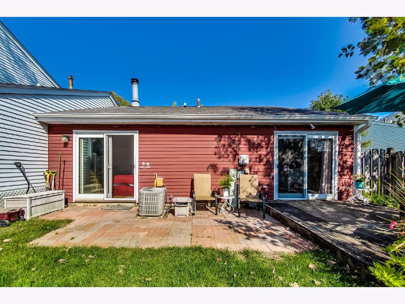
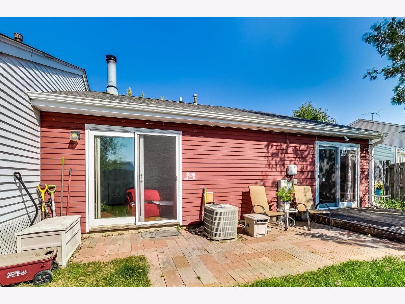
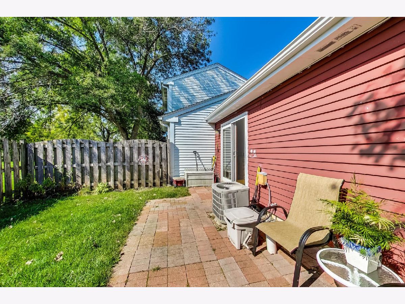
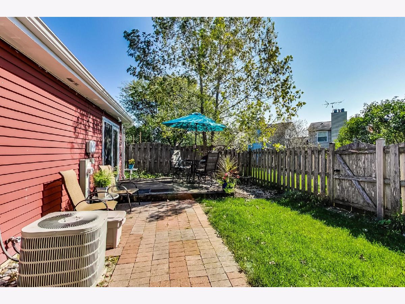
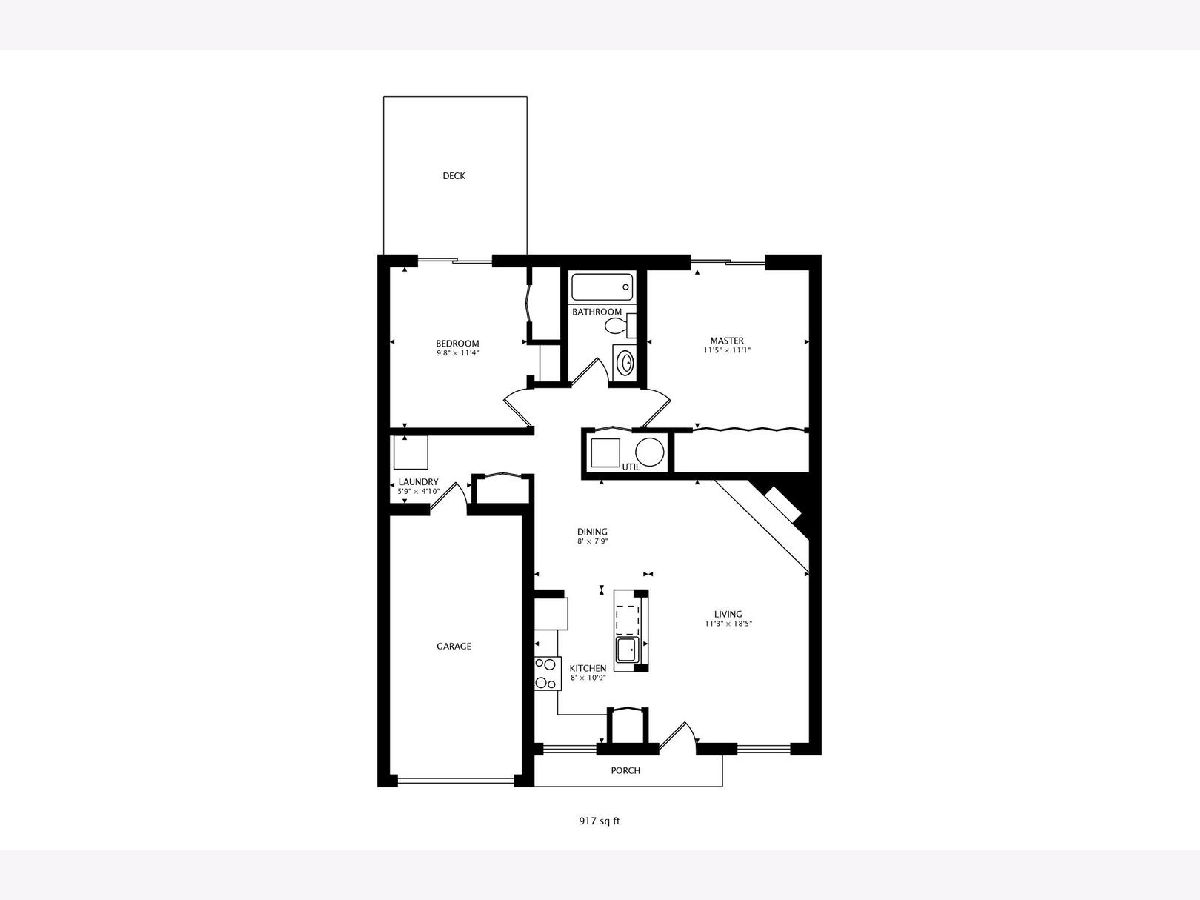
Room Specifics
Total Bedrooms: 2
Bedrooms Above Ground: 2
Bedrooms Below Ground: 0
Dimensions: —
Floor Type: Wood Laminate
Full Bathrooms: 1
Bathroom Amenities: —
Bathroom in Basement: 0
Rooms: No additional rooms
Basement Description: None
Other Specifics
| 1 | |
| Concrete Perimeter | |
| Asphalt | |
| Deck | |
| Fenced Yard | |
| 35X75 | |
| — | |
| None | |
| Vaulted/Cathedral Ceilings, First Floor Full Bath, Laundry Hook-Up in Unit, Open Floorplan | |
| Range, Microwave, Dishwasher, Refrigerator, Washer, Dryer, Disposal | |
| Not in DB | |
| — | |
| — | |
| — | |
| Wood Burning |
Tax History
| Year | Property Taxes |
|---|---|
| 2013 | $2,737 |
| 2016 | $3,472 |
| 2020 | $3,146 |
Contact Agent
Nearby Similar Homes
Nearby Sold Comparables
Contact Agent
Listing Provided By
@properties

