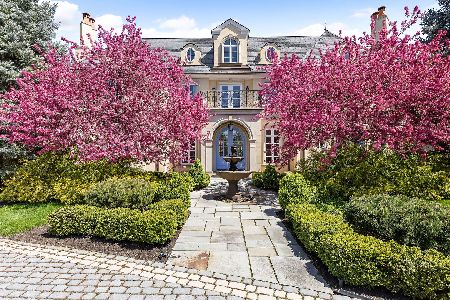729 Park Avenue, Hinsdale, Illinois 60521
$3,000,000
|
Sold
|
|
| Status: | Closed |
| Sqft: | 9,903 |
| Cost/Sqft: | $333 |
| Beds: | 5 |
| Baths: | 8 |
| Year Built: | 1995 |
| Property Taxes: | $43,786 |
| Days On Market: | 1386 |
| Lot Size: | 0,54 |
Description
A wonderful southeast location is home for this renovated, brick masterpiece, which offers an open, light filled floor plan. Every detail has been thoughtfully crafted and completed to perfection. The home features beautiful architectural elements that blend both esthetics and functionality. The 2-story living room is a main level focal point with a gorgeous custom fireplace, walls of oversized windows, a music area, and a generous dining room with space for all. Smartly placed home office offers custom bookcases and striking western views. The grand gallery hall centers the floor plan with arched ceilings and beautiful detail. The remodeled kitchen is a well thought out design with fully integrated appliances including Subzero, Wolf, 3 ovens, and 2 Bosch dishwashers. A well designed center island with prep sink is great for the serious chef. Additionally, the elevated counter space allows seating for 6 people. An open breakfast room with eastern views of the yard, a large pantry and the butler's pantry will be used frequently. The family room is open and spacious with a beautiful fireplace, abundance of built-ins and access to the patio. Two full baths and a powder room on the main level plus a 1st and 2nd floor laundry make for easy living. First floor bedroom (ensuite) plus a large mudroom are highly desired. Generous closet space throughout. Custom extra wide iron and wood staircase is flooded with natural sunlight. Primary bedroom offers a newly designed custom Roecker entertainment center that is both esthetic and chic. Second office in the primary bedroom. Custom walk in closets (2), plus built in storage. Wonderfully redone primary bathroom with Cinderella tub, dual vanities, make-up area, 2 separate commodes (one with bidet), and an oversized walk-in shower and heated towel bars. Three additional second floor ensuite bedrooms plus a 2nd floor family playroom that could also be made into a bedroom. The redone lower level offers a large rec room, Roecker custom bar, 2 beverage refrigerators, 2 dishwashers, a beer tap, and an ice maker. In addition there is a wine tasting room and wine cellar. The media room is oversized and well done. Radiant heat, a workout room, a full bath with steam shower, and ample storage with a second staircase to the garage. Beautiful backyard with putting green. Attached oversized heated 3 car garage. Upgraded electrical. There is nothing like this. SF first and second floor 6,535, Lower level SF 3,368 and Garage SF 1,018. House generator. There are ways to live well and this residence speaks to that in every way.
Property Specifics
| Single Family | |
| — | |
| — | |
| 1995 | |
| — | |
| — | |
| No | |
| 0.54 |
| Du Page | |
| — | |
| 0 / Not Applicable | |
| — | |
| — | |
| — | |
| 11367423 | |
| 0912405006 |
Nearby Schools
| NAME: | DISTRICT: | DISTANCE: | |
|---|---|---|---|
|
Grade School
Oak Elementary School |
181 | — | |
|
Middle School
Hinsdale Middle School |
181 | Not in DB | |
|
High School
Hinsdale Central High School |
86 | Not in DB | |
Property History
| DATE: | EVENT: | PRICE: | SOURCE: |
|---|---|---|---|
| 19 Jun, 2009 | Sold | $2,300,000 | MRED MLS |
| 14 May, 2009 | Under contract | $2,699,000 | MRED MLS |
| — | Last price change | $2,899,000 | MRED MLS |
| 22 Jul, 2008 | Listed for sale | $3,499,000 | MRED MLS |
| 10 Jun, 2022 | Sold | $3,000,000 | MRED MLS |
| 3 May, 2022 | Under contract | $3,299,000 | MRED MLS |
| 6 Apr, 2022 | Listed for sale | $3,299,000 | MRED MLS |
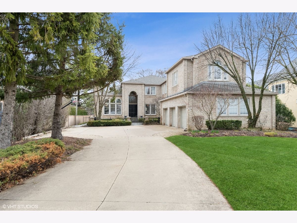
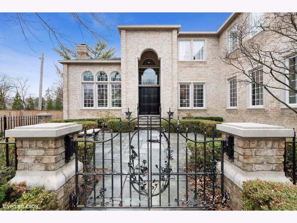
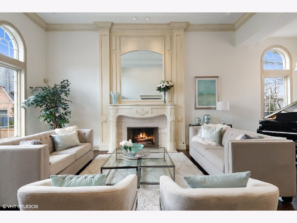
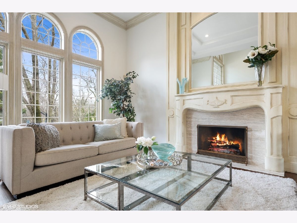
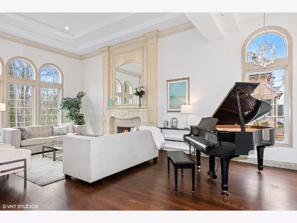
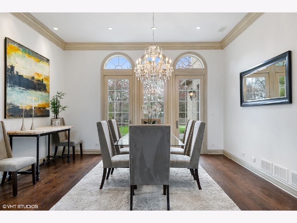
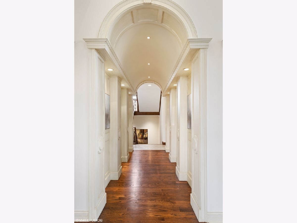
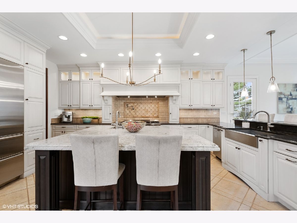
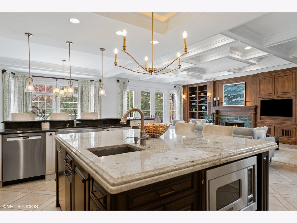
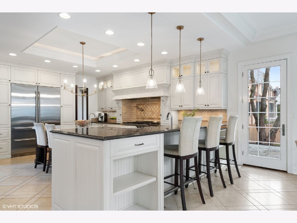
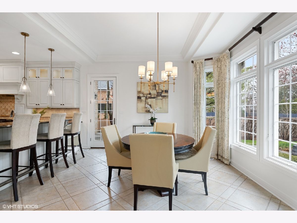
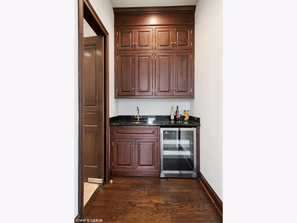
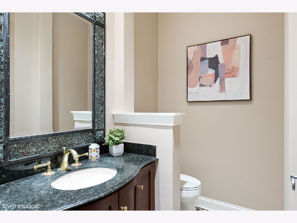
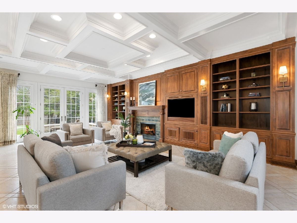
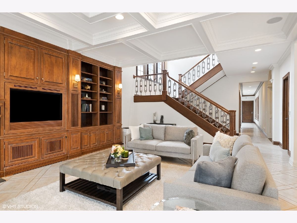
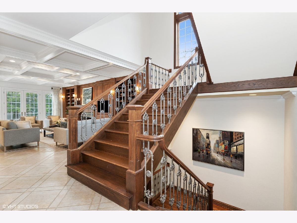
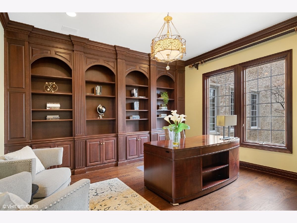
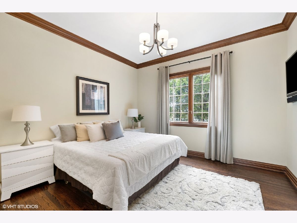
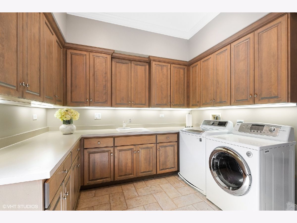
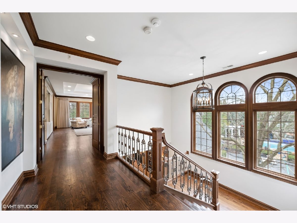
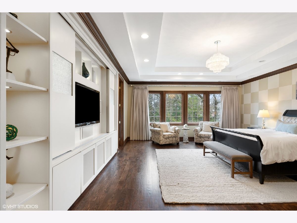
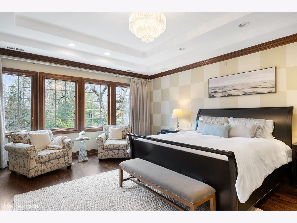
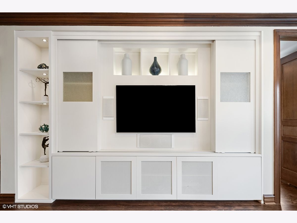
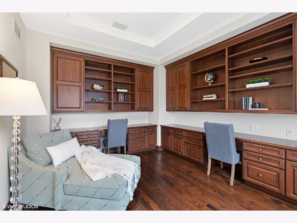
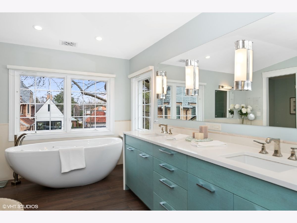
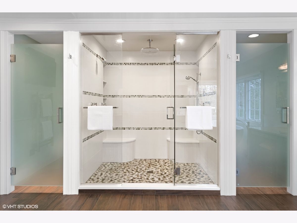
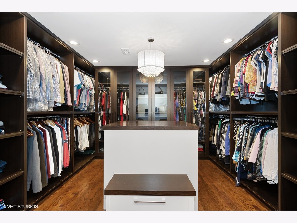
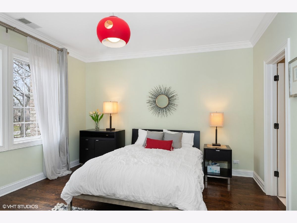
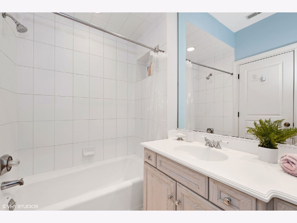
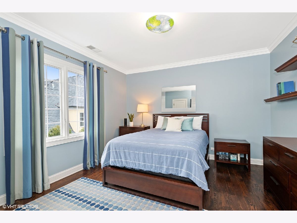
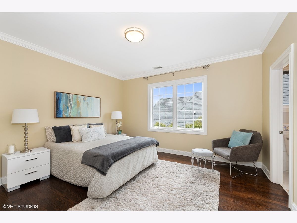
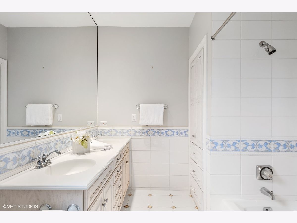
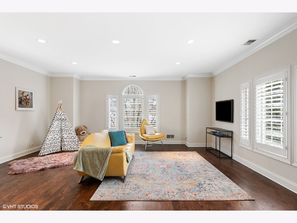
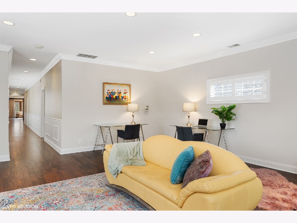
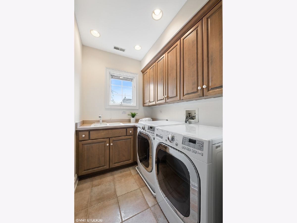
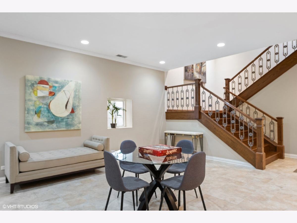
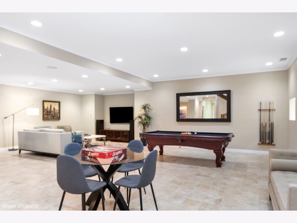
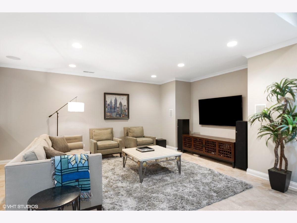
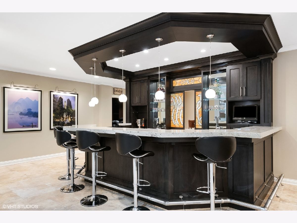
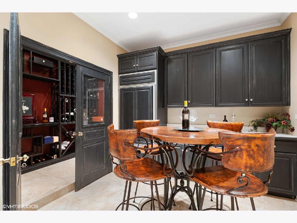
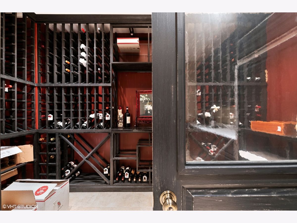
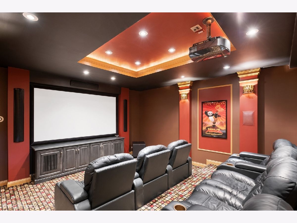
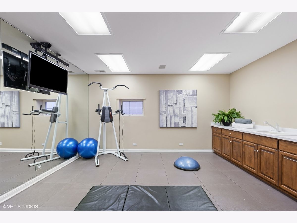
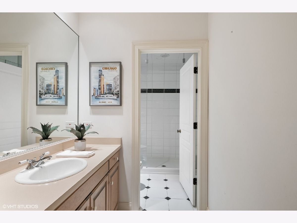
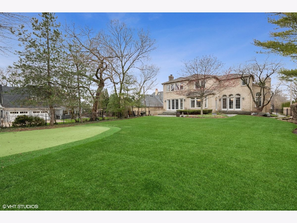
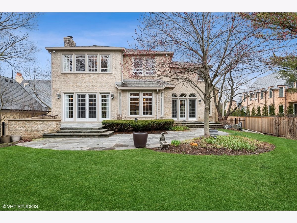
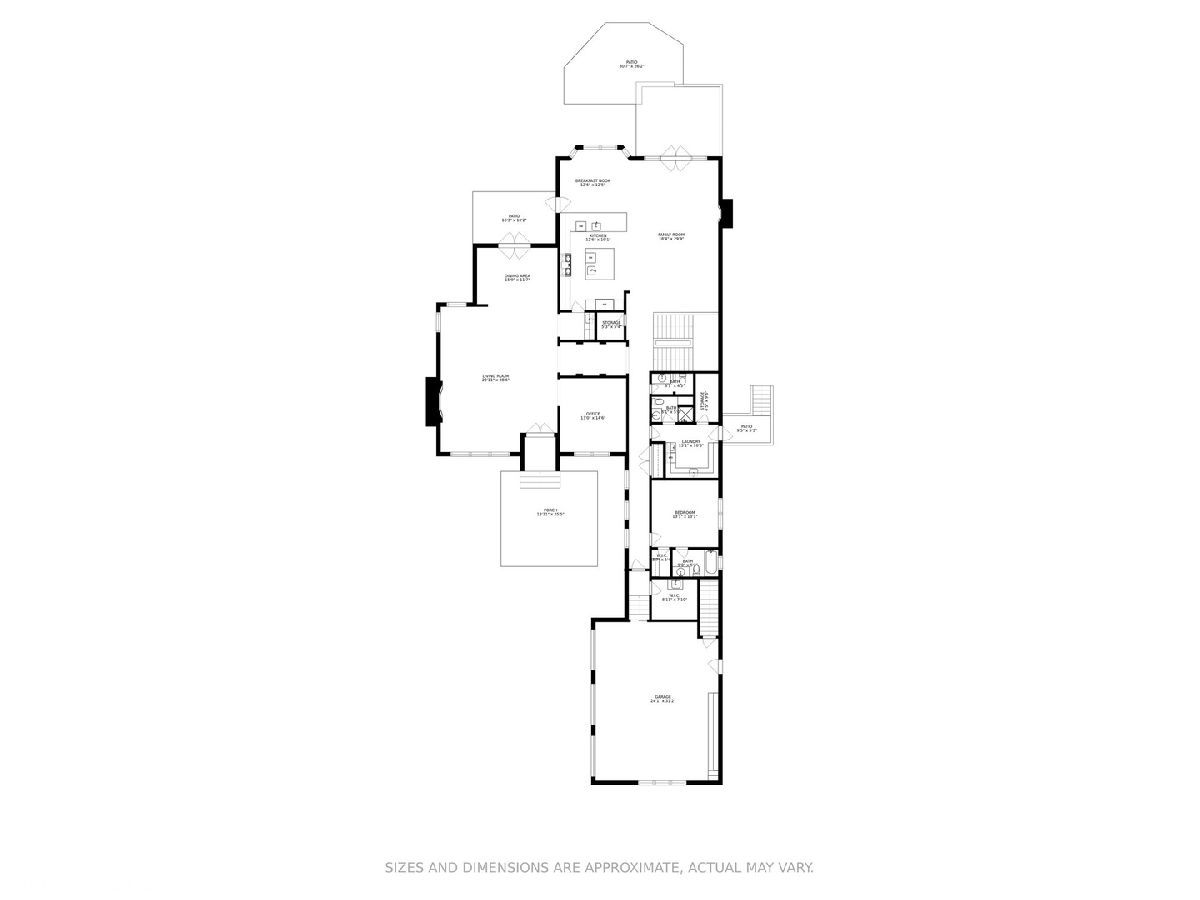
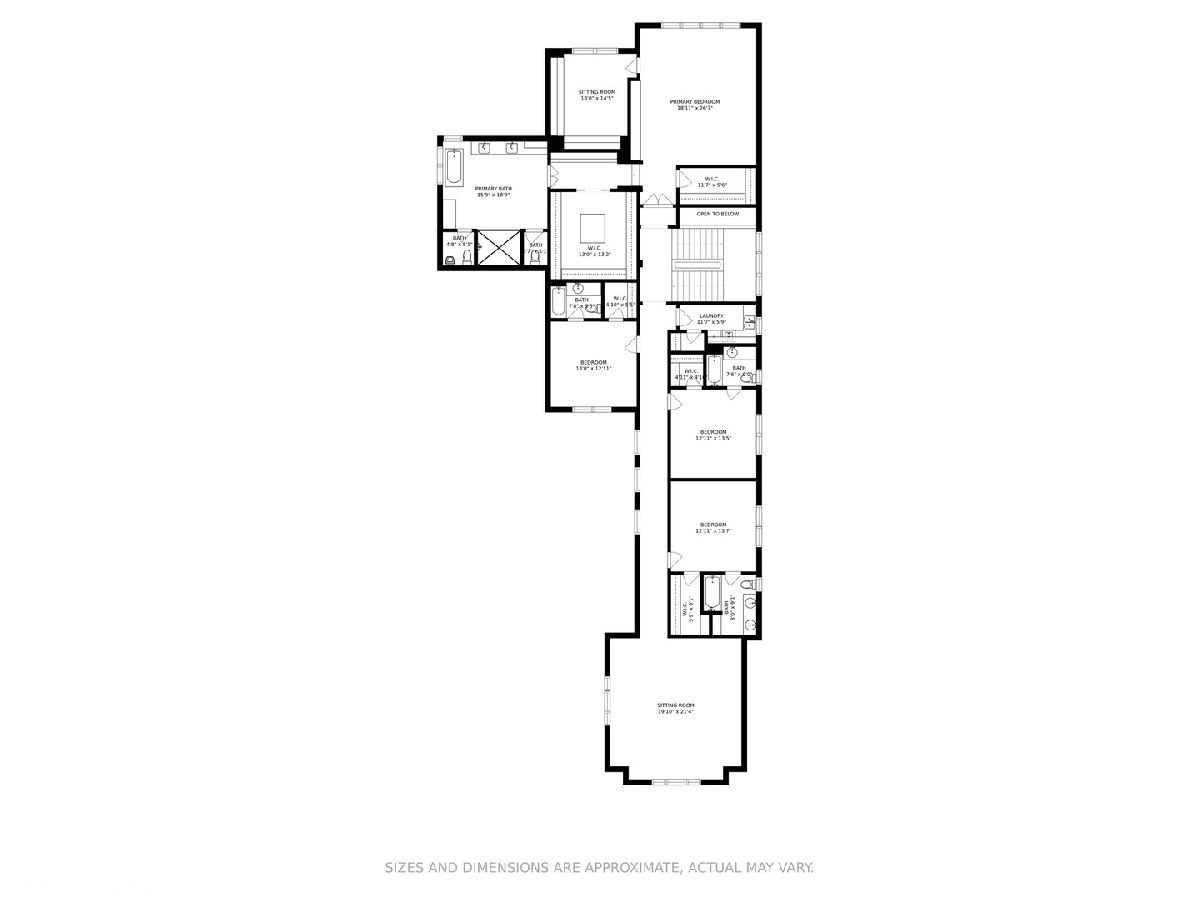
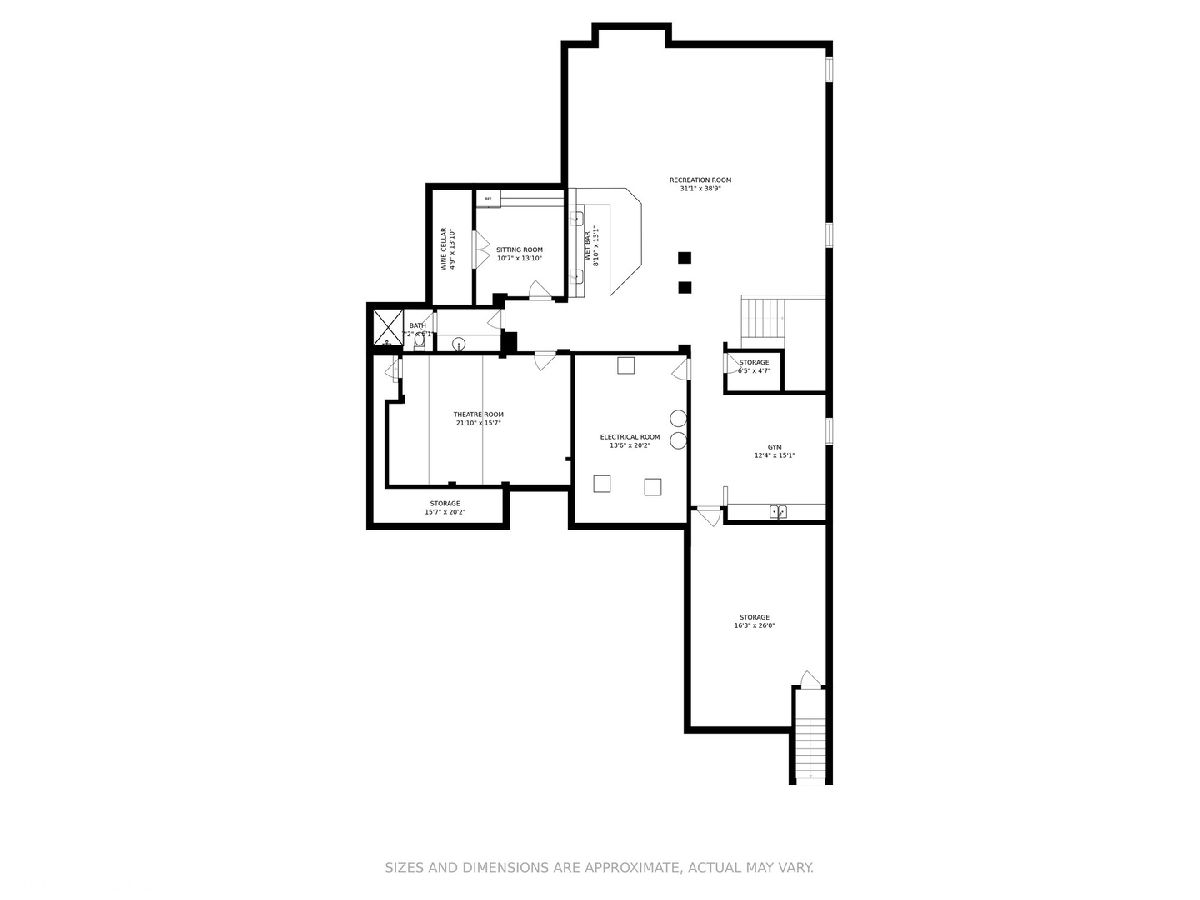
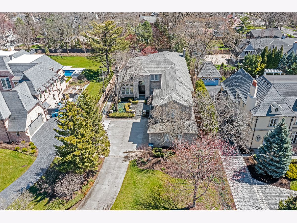
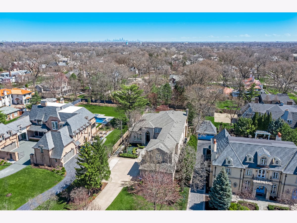
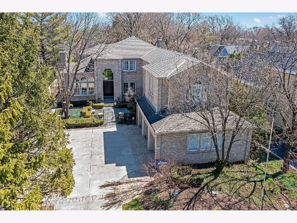
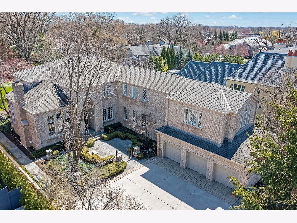
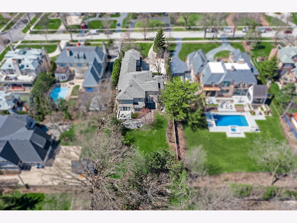
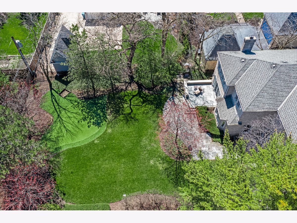
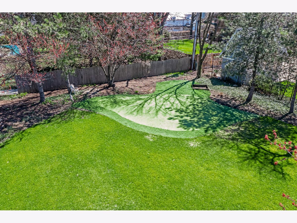
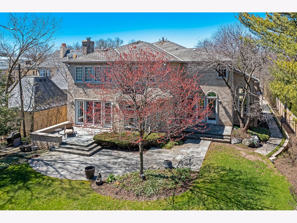
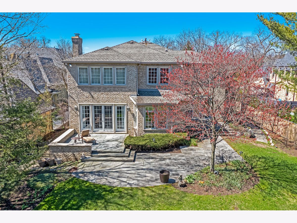
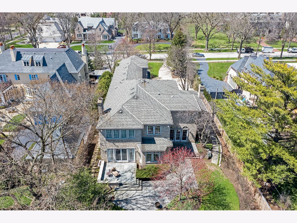
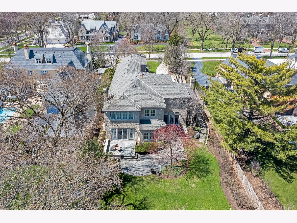
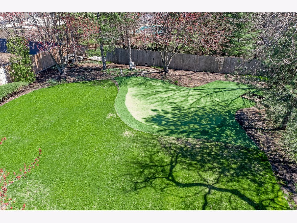
Room Specifics
Total Bedrooms: 5
Bedrooms Above Ground: 5
Bedrooms Below Ground: 0
Dimensions: —
Floor Type: —
Dimensions: —
Floor Type: —
Dimensions: —
Floor Type: —
Dimensions: —
Floor Type: —
Full Bathrooms: 8
Bathroom Amenities: Whirlpool,Separate Shower,Steam Shower,Double Sink,Bidet,Double Shower
Bathroom in Basement: 1
Rooms: —
Basement Description: Finished
Other Specifics
| 3 | |
| — | |
| Brick,Concrete | |
| — | |
| — | |
| 80X296.18 | |
| Pull Down Stair | |
| — | |
| — | |
| — | |
| Not in DB | |
| — | |
| — | |
| — | |
| — |
Tax History
| Year | Property Taxes |
|---|---|
| 2009 | $43,507 |
| 2022 | $43,786 |
Contact Agent
Nearby Similar Homes
Nearby Sold Comparables
Contact Agent
Listing Provided By
Compass




