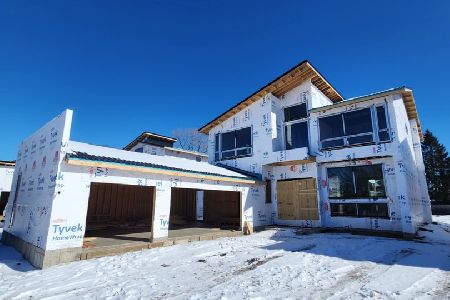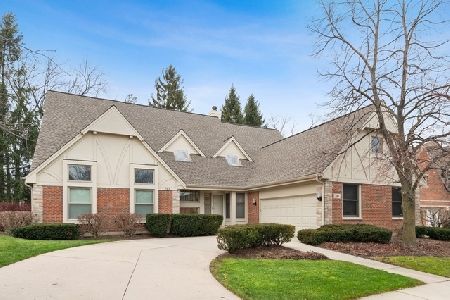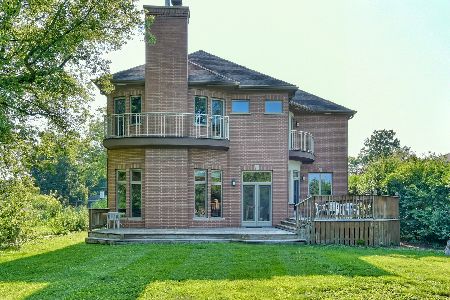729 Prestbury Court, Northbrook, Illinois 60062
$498,500
|
Sold
|
|
| Status: | Closed |
| Sqft: | 3,241 |
| Cost/Sqft: | $154 |
| Beds: | 4 |
| Baths: | 3 |
| Year Built: | 1994 |
| Property Taxes: | $12,109 |
| Days On Market: | 5767 |
| Lot Size: | 0,00 |
Description
Relax & enjoy maintenance free living in The Cotswolds. Custom built home features 4 bdrms,2.1 bths,hrdwd flrs, crown molding,elegant tray ceiling in chef's kitchen,1st flr. den/office w/built-ins,1st flr. lndry rm,4 season sunroom,cedar shake roof,formal dining rm w/views of landscaped backyrd,living rm & family room, master ste w/walk-in closet, part bsemnt. NO FOR SALE SIGN, HOME AS IS! QUICK CLOSE SHORT SALE!
Property Specifics
| Single Family | |
| — | |
| Traditional | |
| 1994 | |
| Full | |
| CUSTOM | |
| No | |
| 0 |
| Cook | |
| Cotswold | |
| 548 / Monthly | |
| Insurance,Exterior Maintenance,Lawn Care,Scavenger,Snow Removal | |
| Lake Michigan | |
| Public Sewer | |
| 07455045 | |
| 04043040960000 |
Nearby Schools
| NAME: | DISTRICT: | DISTANCE: | |
|---|---|---|---|
|
Grade School
Westmoor Elementary School |
28 | — | |
|
Middle School
Northbrook Junior High School |
28 | Not in DB | |
|
High School
Glenbrook North High School |
225 | Not in DB | |
Property History
| DATE: | EVENT: | PRICE: | SOURCE: |
|---|---|---|---|
| 1 Jun, 2010 | Sold | $498,500 | MRED MLS |
| 25 Mar, 2010 | Under contract | $498,000 | MRED MLS |
| — | Last price change | $699,000 | MRED MLS |
| 1 Mar, 2010 | Listed for sale | $699,000 | MRED MLS |
| 22 Nov, 2016 | Listed for sale | $0 | MRED MLS |
| 1 Apr, 2021 | Sold | $460,000 | MRED MLS |
| 22 Feb, 2021 | Under contract | $503,000 | MRED MLS |
| — | Last price change | $518,000 | MRED MLS |
| 12 Feb, 2020 | Listed for sale | $490,000 | MRED MLS |
Room Specifics
Total Bedrooms: 4
Bedrooms Above Ground: 4
Bedrooms Below Ground: 0
Dimensions: —
Floor Type: Carpet
Dimensions: —
Floor Type: Carpet
Dimensions: —
Floor Type: Carpet
Full Bathrooms: 3
Bathroom Amenities: Separate Shower,Double Sink
Bathroom in Basement: 0
Rooms: Breakfast Room,Den,Foyer,Gallery,Office,Sun Room,Utility Room-1st Floor,Walk In Closet
Basement Description: Unfinished,Crawl
Other Specifics
| 2 | |
| Concrete Perimeter | |
| Concrete | |
| — | |
| Common Grounds,Cul-De-Sac,Landscaped,Water View | |
| COMMON | |
| Full,Unfinished | |
| Full | |
| Vaulted/Cathedral Ceilings, Bar-Wet | |
| Double Oven, Dishwasher, Refrigerator, Washer, Dryer, Disposal | |
| Not in DB | |
| Sidewalks, Street Lights, Street Paved | |
| — | |
| — | |
| Double Sided, Attached Fireplace Doors/Screen, Gas Log |
Tax History
| Year | Property Taxes |
|---|---|
| 2010 | $12,109 |
| 2021 | $13,766 |
Contact Agent
Nearby Similar Homes
Nearby Sold Comparables
Contact Agent
Listing Provided By
Berkshire Hathaway HomeServices KoenigRubloff







