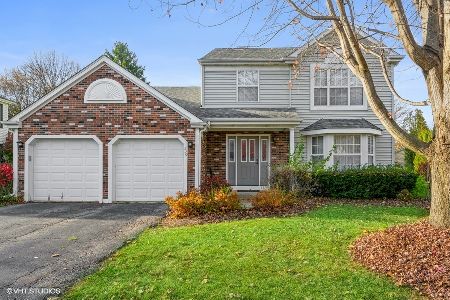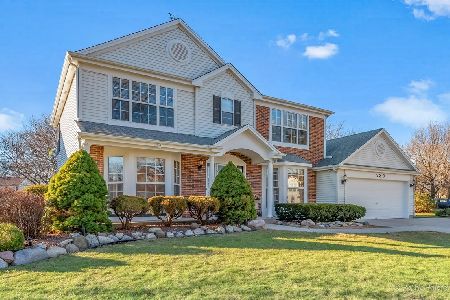729 Royal Glen Drive, Cary, Illinois 60013
$250,000
|
Sold
|
|
| Status: | Closed |
| Sqft: | 2,400 |
| Cost/Sqft: | $104 |
| Beds: | 4 |
| Baths: | 3 |
| Year Built: | 1990 |
| Property Taxes: | $8,086 |
| Days On Market: | 3521 |
| Lot Size: | 0,00 |
Description
Wow..Another Falkirk Model..Updated and Move In Condition. 4 Bedrooms plus a den and Laundry on 1st floor. Kitchen w/Granite Counters, Island and Eat-In Area. Family Room w/Tray Ceiling and Gas Fireplace. Sliding Door Leading to Huge Deck and overlooking Fenced yard W/Above Ground Pool....just in time for summer fun. There is also a wooden Swingset. Master Bedroom w/Two Walk in closets. Private Mstr Bath w/Tub,separate shower and Double Sinks. All Bedrooms have walk in closets and ceiling fans. Partial unfinished basement with crawl and extra storage.Newer siding,appliances,washer and dryer*** Come See...
Property Specifics
| Single Family | |
| — | |
| Colonial | |
| 1990 | |
| Full | |
| FALKIRK | |
| No | |
| — |
| Mc Henry | |
| Fox Trails | |
| 0 / Not Applicable | |
| None | |
| Public | |
| Public Sewer | |
| 09246533 | |
| 1914451022 |
Nearby Schools
| NAME: | DISTRICT: | DISTANCE: | |
|---|---|---|---|
|
Grade School
Briargate Elementary School |
26 | — | |
|
Middle School
Cary Junior High School |
26 | Not in DB | |
|
High School
Cary-grove Community High School |
155 | Not in DB | |
Property History
| DATE: | EVENT: | PRICE: | SOURCE: |
|---|---|---|---|
| 22 Jul, 2016 | Sold | $250,000 | MRED MLS |
| 8 Jun, 2016 | Under contract | $250,000 | MRED MLS |
| 3 Jun, 2016 | Listed for sale | $250,000 | MRED MLS |
Room Specifics
Total Bedrooms: 4
Bedrooms Above Ground: 4
Bedrooms Below Ground: 0
Dimensions: —
Floor Type: Carpet
Dimensions: —
Floor Type: Carpet
Dimensions: —
Floor Type: Carpet
Full Bathrooms: 3
Bathroom Amenities: Separate Shower,Double Sink,Garden Tub
Bathroom in Basement: 0
Rooms: Den
Basement Description: Unfinished
Other Specifics
| 2 | |
| Concrete Perimeter | |
| Asphalt | |
| Deck, Above Ground Pool, Storms/Screens | |
| Fenced Yard | |
| 75X150 | |
| Unfinished | |
| Full | |
| Wood Laminate Floors, First Floor Laundry | |
| Range, Microwave, Dishwasher, Refrigerator, Washer, Dryer, Disposal | |
| Not in DB | |
| Sidewalks, Street Lights, Street Paved | |
| — | |
| — | |
| Gas Log, Gas Starter |
Tax History
| Year | Property Taxes |
|---|---|
| 2016 | $8,086 |
Contact Agent
Nearby Similar Homes
Nearby Sold Comparables
Contact Agent
Listing Provided By
RE/MAX Unlimited Northwest








