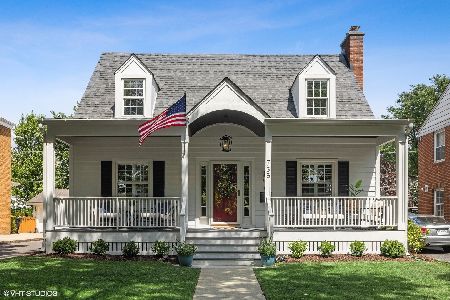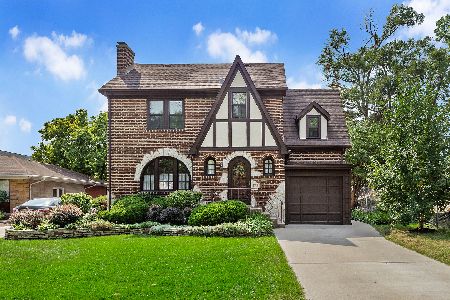729 Stone Avenue, La Grange, Illinois 60525
$681,729
|
Sold
|
|
| Status: | Closed |
| Sqft: | 2,469 |
| Cost/Sqft: | $271 |
| Beds: | 4 |
| Baths: | 3 |
| Year Built: | 1949 |
| Property Taxes: | $11,996 |
| Days On Market: | 1736 |
| Lot Size: | 0,00 |
Description
Beautiful brick 2 story home in sought after Country Club section of LaGrange! Welcoming first floor has spacious living, dining, and family rooms, den, eat in kitchen, and lovely half bath. Living room features large picture window, fireplace with marble surround and opens to den with white custom built-in bookshelves - perfect versatile space for a home office. Dining room also has large picture window and pretty picture frame molding detail. Family room has second gorgeous fireplace with slate surround & generous custom millwork mantle, newer Pella windows and sliding patio door. Kitchen has huge eat in island, SS appliances and tons of cabinet space. Second floor has all 4 bedrooms and updated full bath. Large finished basement has beautiful new full bath, rec room with third fireplace, white built in storage cabinets and beverage refrigerator. Back half of basement has laundry room, large storage room with new epoxy floor, row of white wardrobe cabinets, and second full refrigerator. Home is incredibly well maintained and has hardwood floors throughout main and second floor. Prime location - close to award winning schools, Waiola Park, LaGrange Country Club, LaGrange Field Club, Stone Ave. Metra Station and Downtown LaGrange. Buyers, you will love this neighborhood!
Property Specifics
| Single Family | |
| — | |
| Traditional | |
| 1949 | |
| Full | |
| — | |
| No | |
| — |
| Cook | |
| Country Club | |
| — / Not Applicable | |
| None | |
| Lake Michigan | |
| — | |
| 10994089 | |
| 18091170080000 |
Nearby Schools
| NAME: | DISTRICT: | DISTANCE: | |
|---|---|---|---|
|
Grade School
Spring Ave Elementary School |
105 | — | |
|
Middle School
Wm F Gurrie Middle School |
105 | Not in DB | |
|
High School
Lyons Twp High School |
204 | Not in DB | |
Property History
| DATE: | EVENT: | PRICE: | SOURCE: |
|---|---|---|---|
| 19 Mar, 2021 | Sold | $681,729 | MRED MLS |
| 14 Feb, 2021 | Under contract | $669,900 | MRED MLS |
| 12 Feb, 2021 | Listed for sale | $669,900 | MRED MLS |
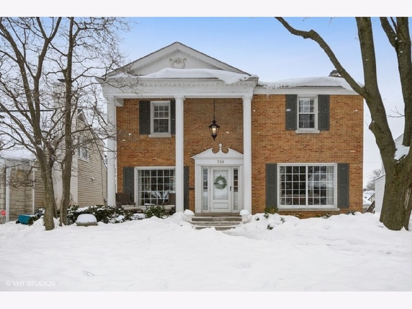
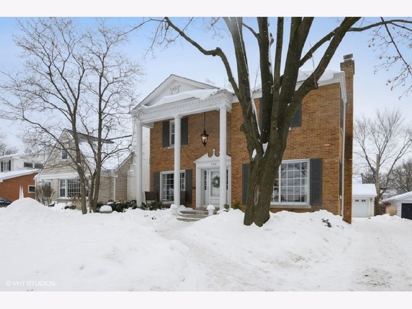
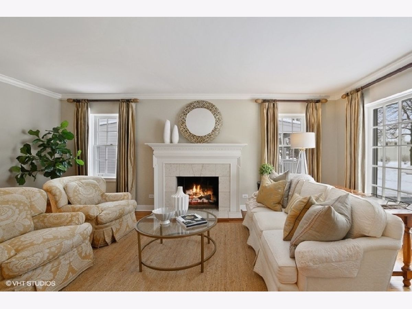
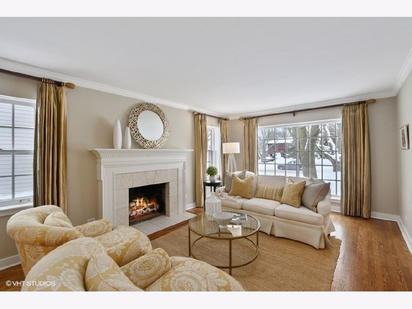
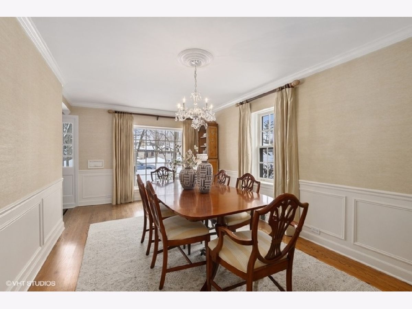
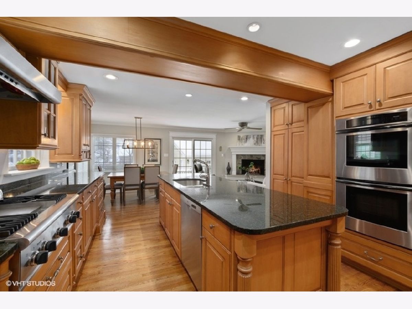
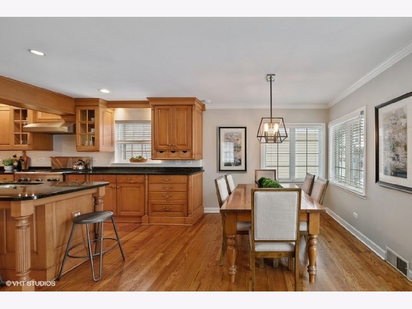
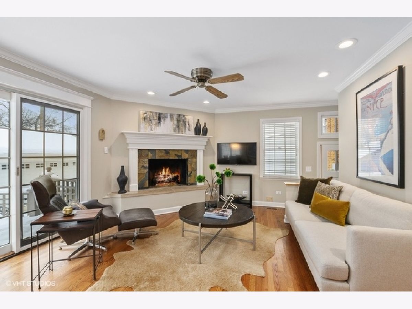
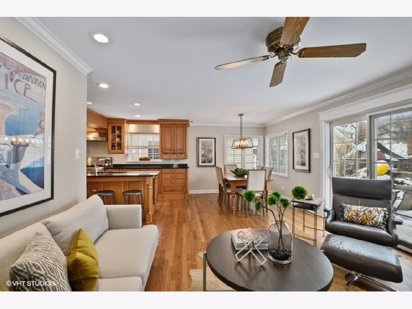
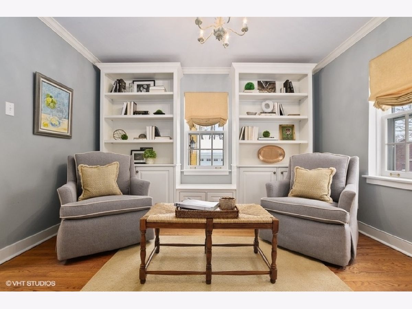
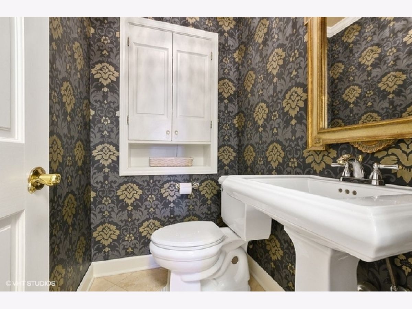
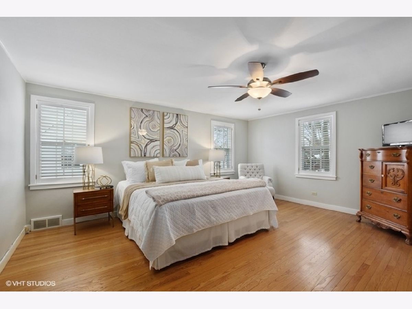
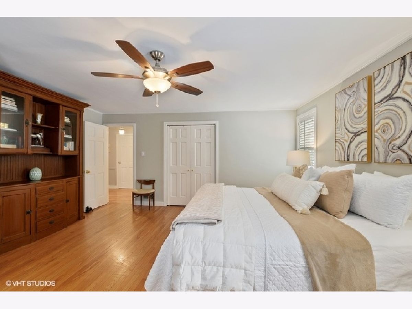
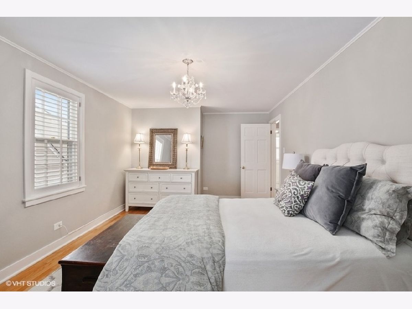
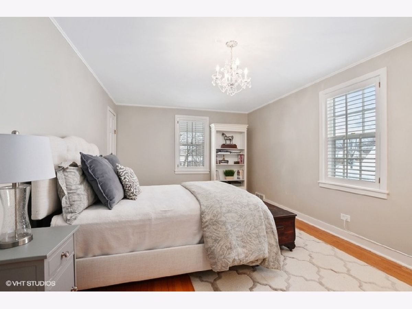
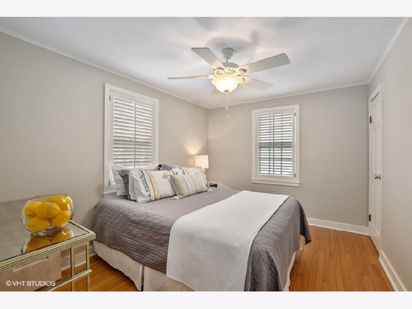
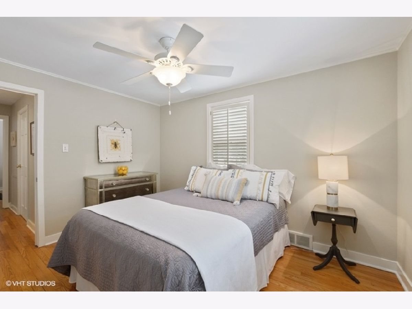
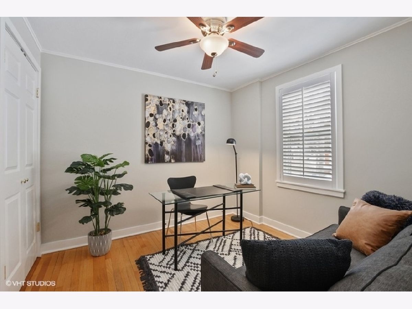
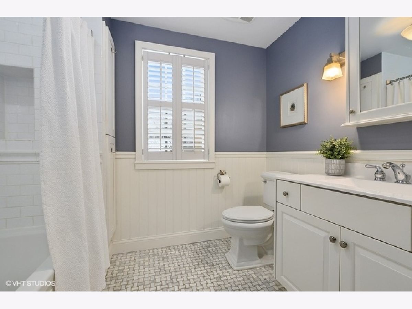
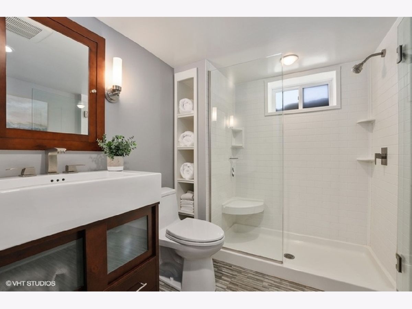
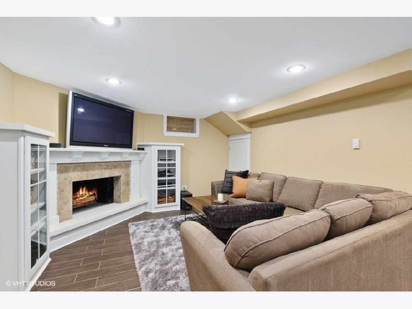
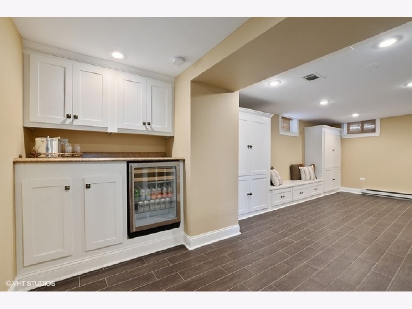
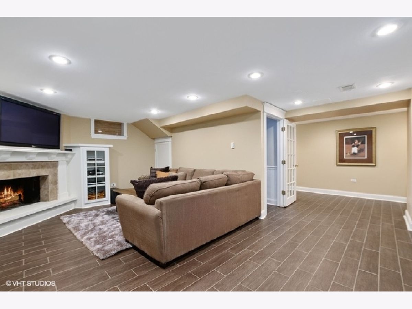
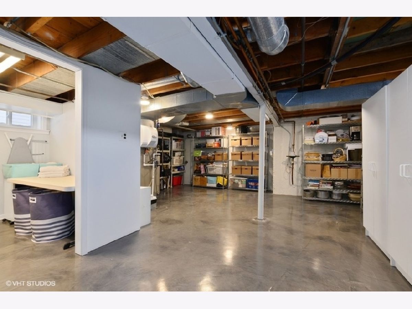
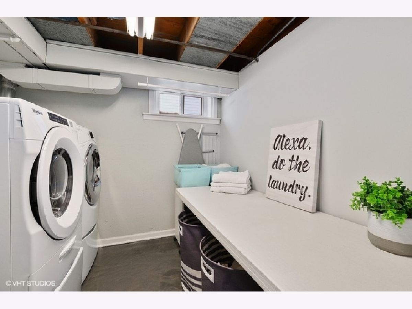
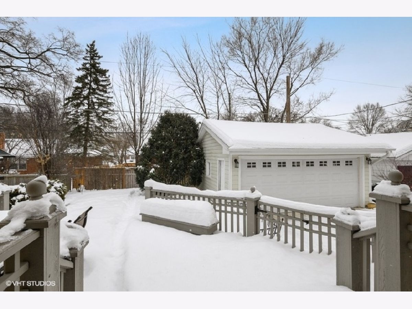
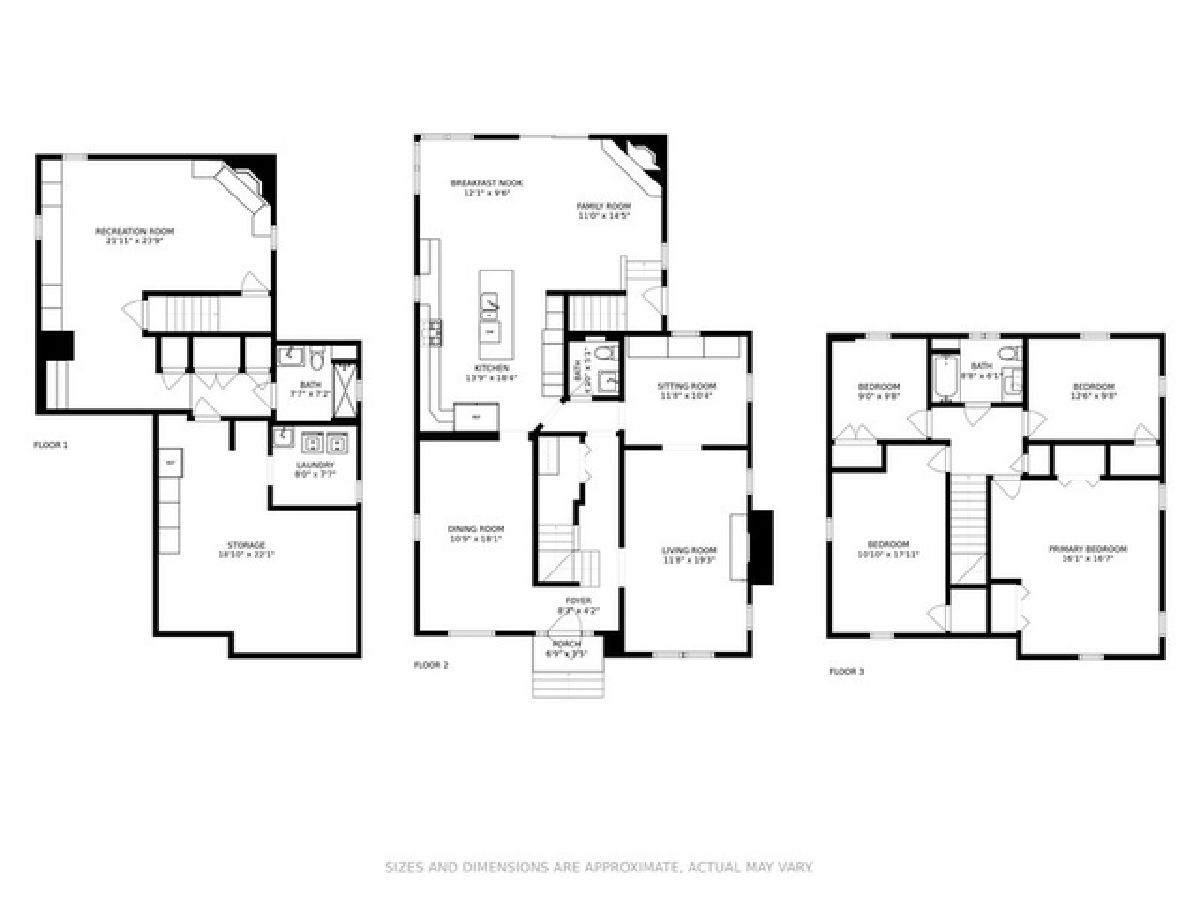
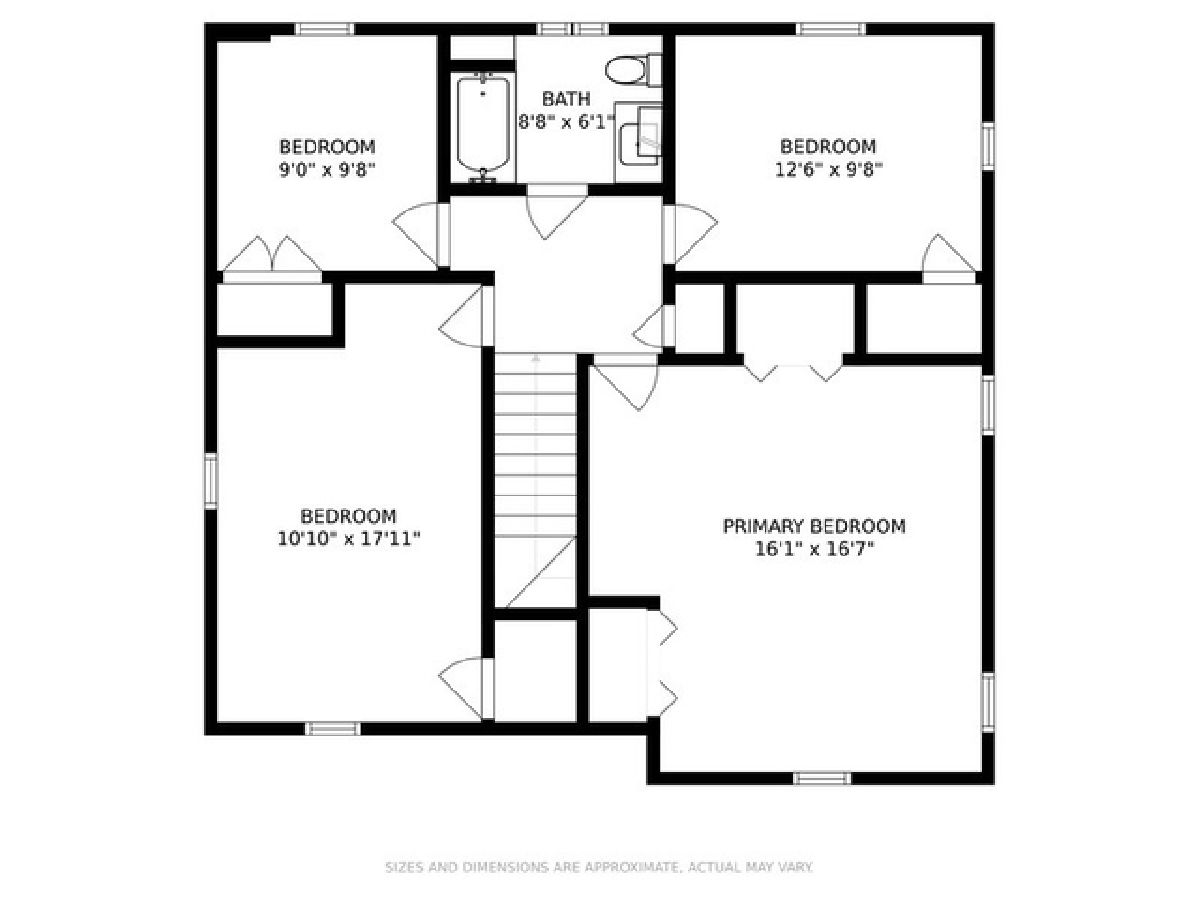
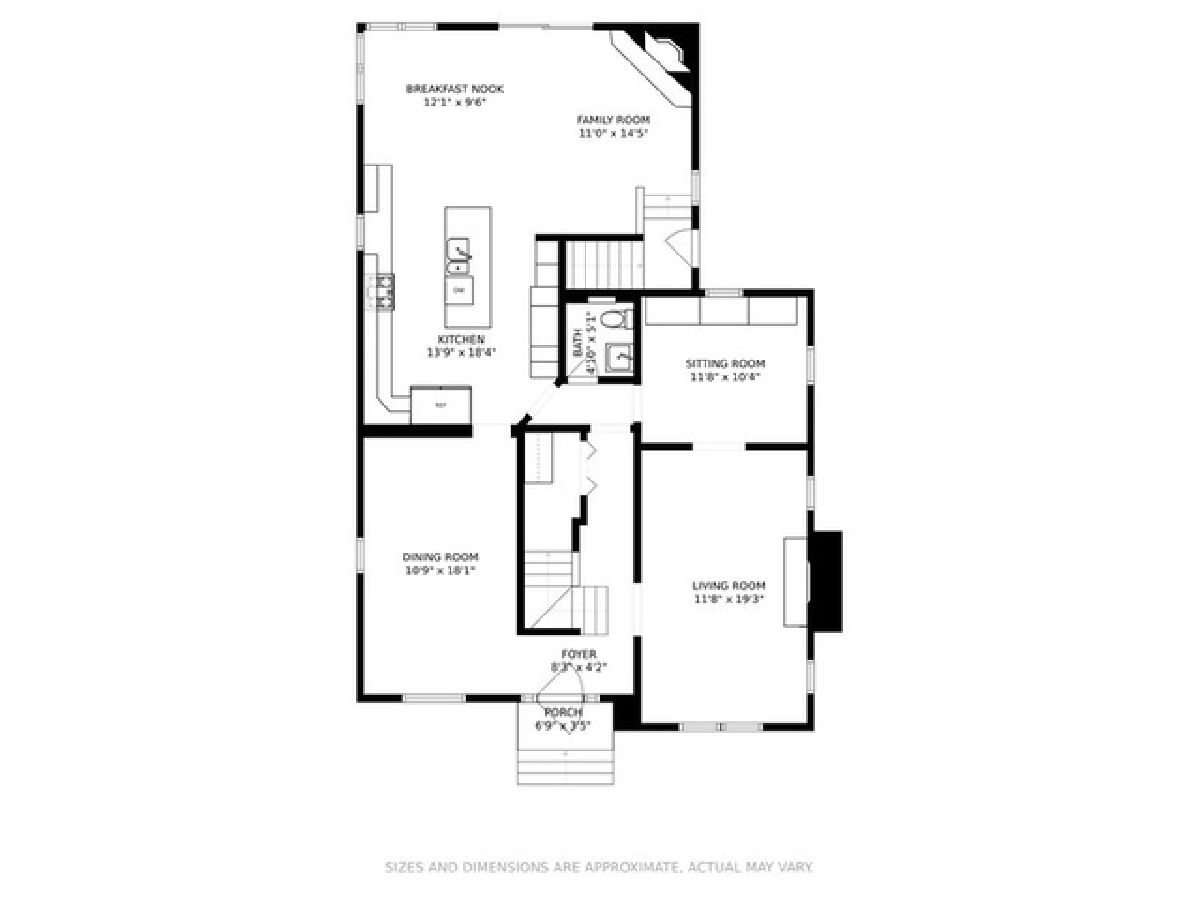
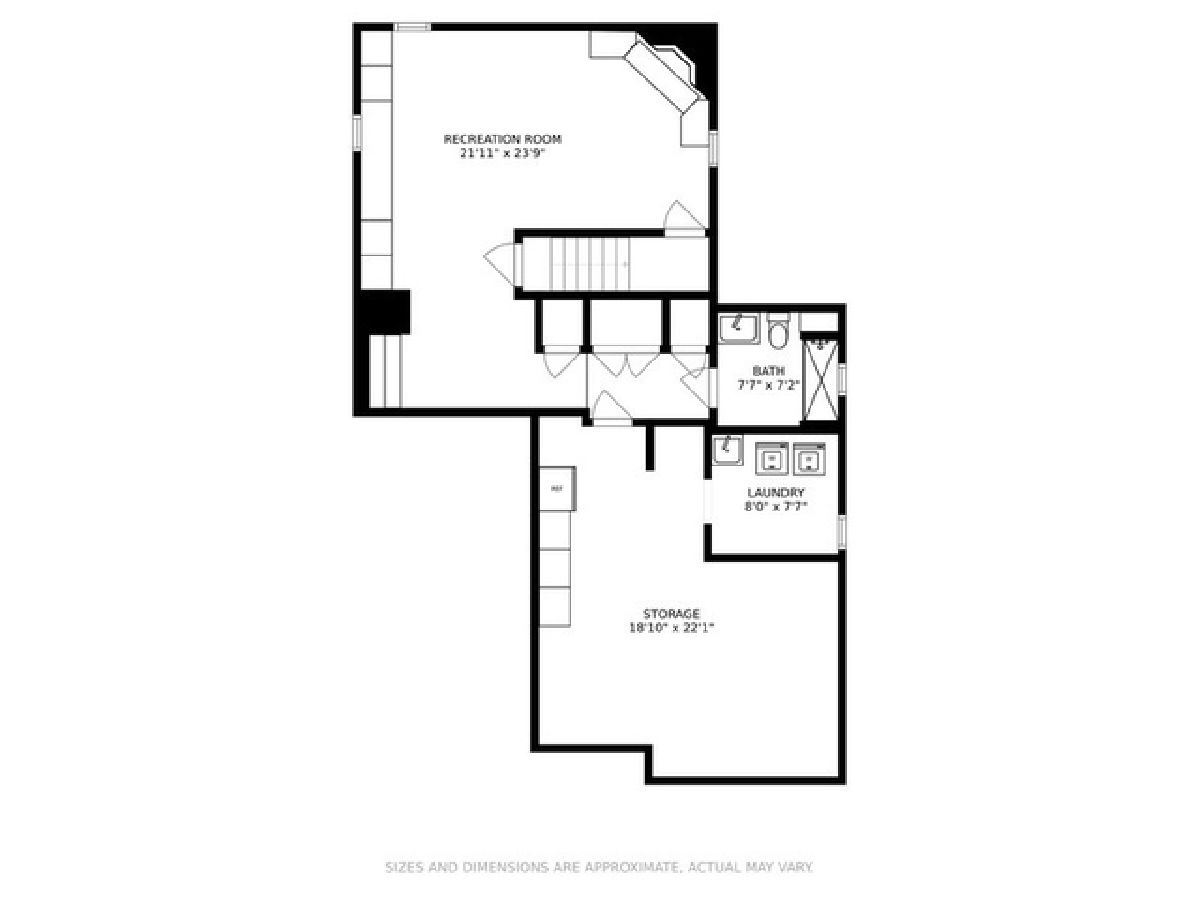
Room Specifics
Total Bedrooms: 4
Bedrooms Above Ground: 4
Bedrooms Below Ground: 0
Dimensions: —
Floor Type: Hardwood
Dimensions: —
Floor Type: Hardwood
Dimensions: —
Floor Type: Hardwood
Full Bathrooms: 3
Bathroom Amenities: Whirlpool,Separate Shower
Bathroom in Basement: 1
Rooms: Eating Area,Den,Foyer,Recreation Room,Storage
Basement Description: Finished,Rec/Family Area,Storage Space
Other Specifics
| 2 | |
| Concrete Perimeter | |
| Concrete | |
| Deck, Porch | |
| Mature Trees | |
| 50 X 135 | |
| Pull Down Stair | |
| None | |
| Hardwood Floors, Bookcases, Separate Dining Room | |
| Double Oven, Microwave, Dishwasher, Refrigerator, Washer, Dryer, Disposal, Wine Refrigerator, Gas Cooktop, Range Hood | |
| Not in DB | |
| Park, Curbs, Sidewalks, Street Lights, Street Paved | |
| — | |
| — | |
| Gas Log, Gas Starter |
Tax History
| Year | Property Taxes |
|---|---|
| 2021 | $11,996 |
Contact Agent
Nearby Similar Homes
Nearby Sold Comparables
Contact Agent
Listing Provided By
@properties








