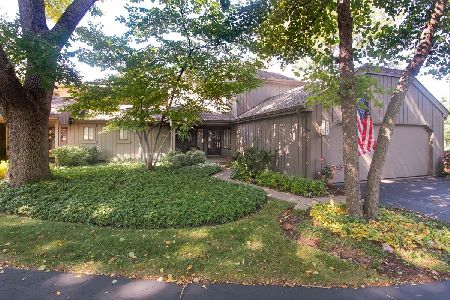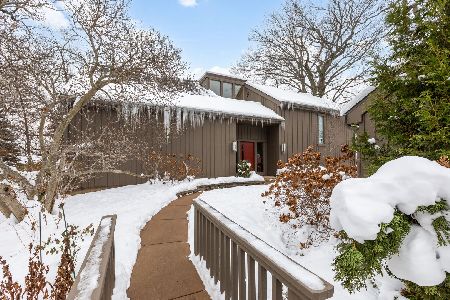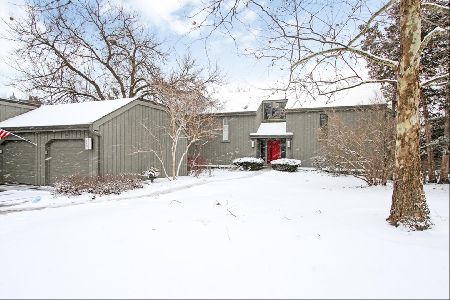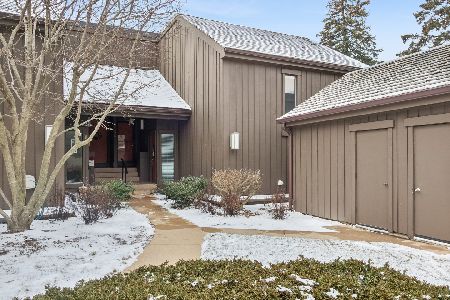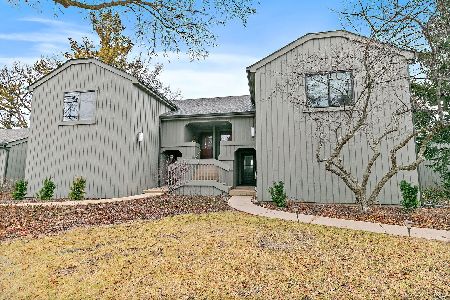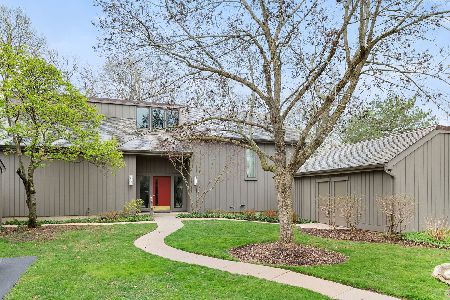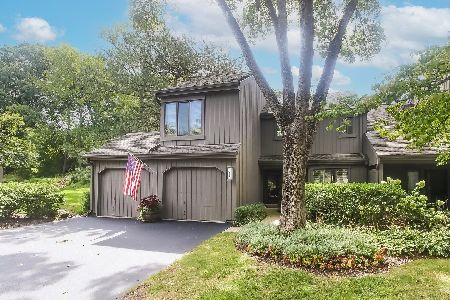729D Old Barn Road, Lake Barrington, Illinois 60010
$175,000
|
Sold
|
|
| Status: | Closed |
| Sqft: | 1,362 |
| Cost/Sqft: | $132 |
| Beds: | 2 |
| Baths: | 2 |
| Year Built: | 1975 |
| Property Taxes: | $2,915 |
| Days On Market: | 1996 |
| Lot Size: | 0,00 |
Description
ONE FLOOR LIVING with a ground level building entry in a well located home on a private cul-de-sac, backing to a great "green" look from large windows and a large deck - trees, plants and flowers; 2 beds and 2 baths with new carpet to be installed throughout on August 13; Eating area in kitchen; master bedroom with walk-in closet; Storage in separate designated basement area; NEWER FURNACE/AC (2015); LOW TAXES and LOW ASSESSMENT; All in RESORT-STYLE GATED COMMUNITY WITH 100 acre lake, 37 acre forest preserve, in & out door pools, 8 tennis courts, pickle ball, bocce courts, beach with marina and boats available for resident use as part of the monthly assessment, Completely renovated COMMUNITY BUILDING with party room, ballroom, fitness room, and more; 18 hole GOLF COURSE on the property for membership play; Lots of planned events and activities for all ages to enjoy; It is a unique community with FULL-TIME SECURITY.
Property Specifics
| Condos/Townhomes | |
| 1 | |
| — | |
| 1975 | |
| None | |
| BOSTWICK | |
| No | |
| — |
| Lake | |
| Lake Barrington Shores | |
| 377 / Monthly | |
| Water,Insurance,Security,TV/Cable,Clubhouse,Exercise Facilities,Pool,Exterior Maintenance,Lawn Care,Scavenger,Snow Removal | |
| Community Well | |
| Public Sewer | |
| 10807540 | |
| 13112000580000 |
Nearby Schools
| NAME: | DISTRICT: | DISTANCE: | |
|---|---|---|---|
|
Grade School
North Barrington Elementary Scho |
220 | — | |
|
Middle School
Barrington Middle School-prairie |
220 | Not in DB | |
|
High School
Barrington High School |
220 | Not in DB | |
Property History
| DATE: | EVENT: | PRICE: | SOURCE: |
|---|---|---|---|
| 18 Dec, 2020 | Sold | $175,000 | MRED MLS |
| 19 Oct, 2020 | Under contract | $180,000 | MRED MLS |
| — | Last price change | $189,000 | MRED MLS |
| 5 Aug, 2020 | Listed for sale | $198,000 | MRED MLS |
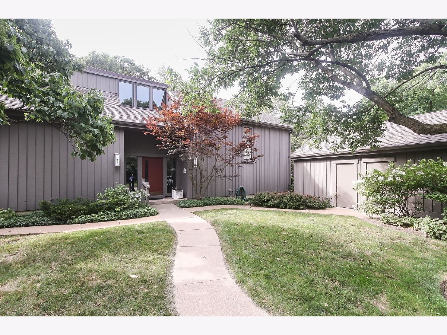
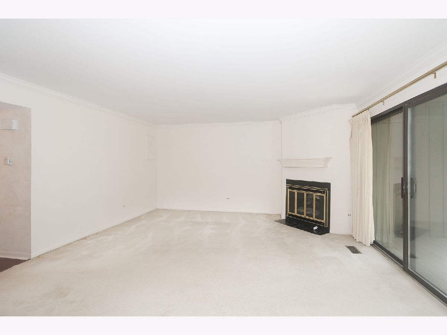
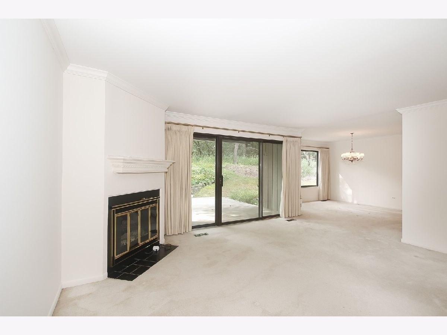
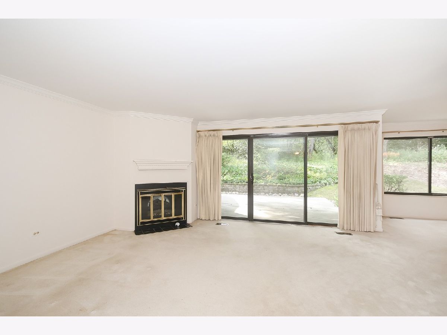
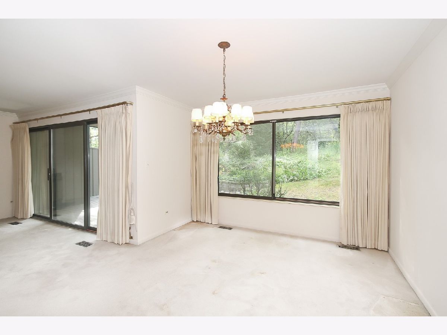
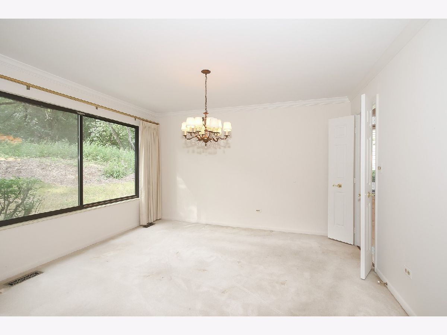
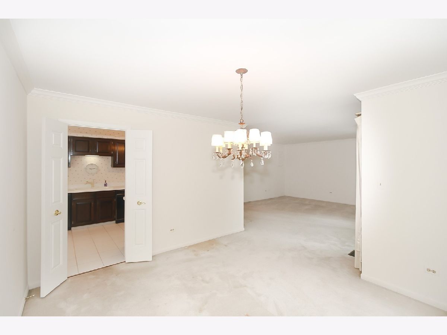
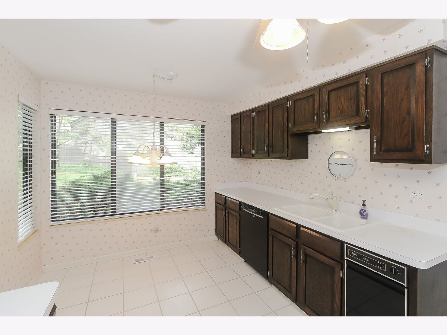
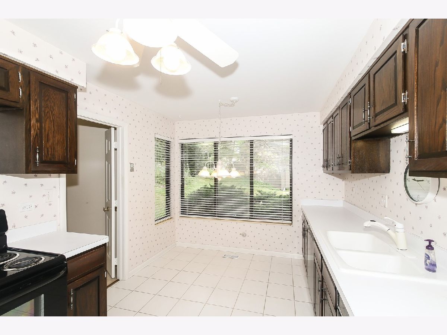
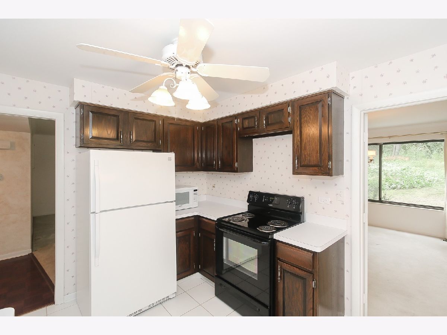
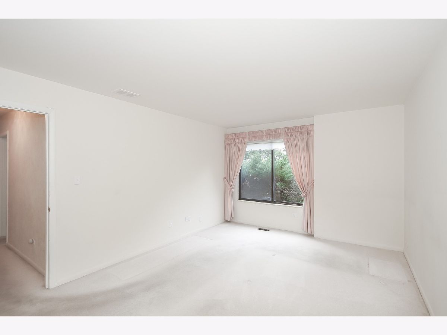
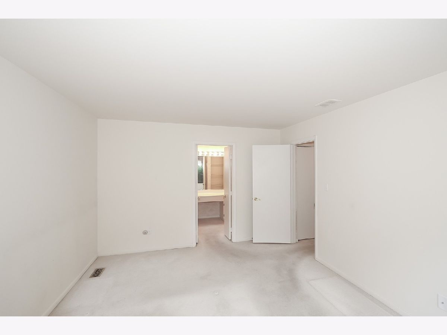
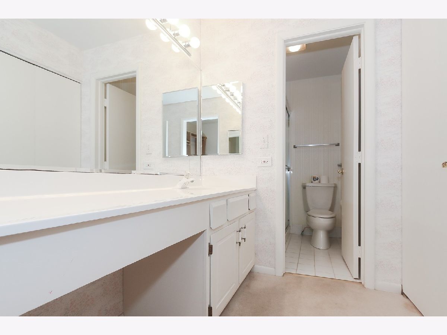
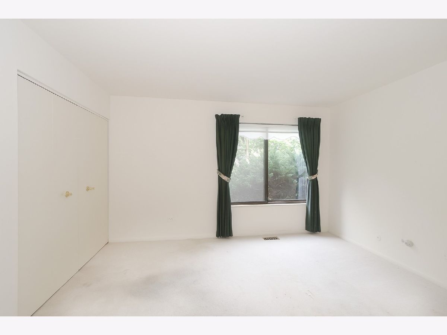
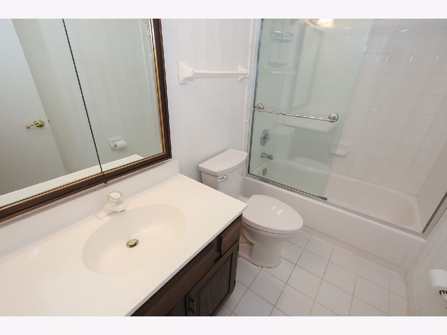
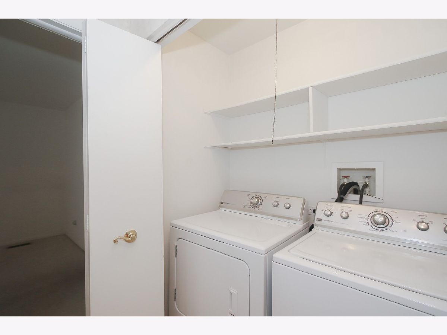
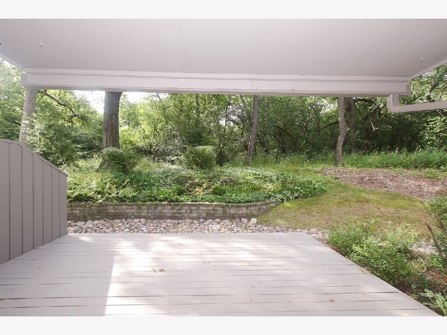
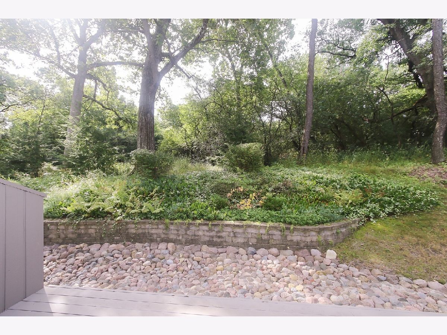
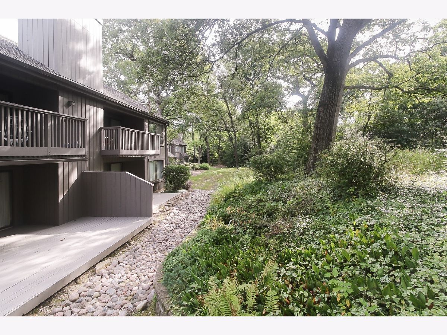
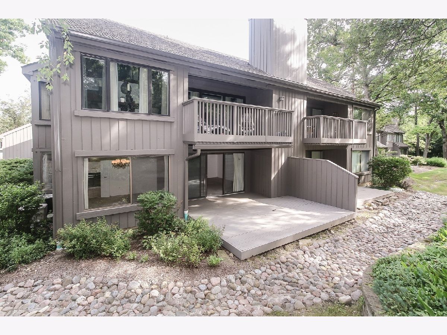
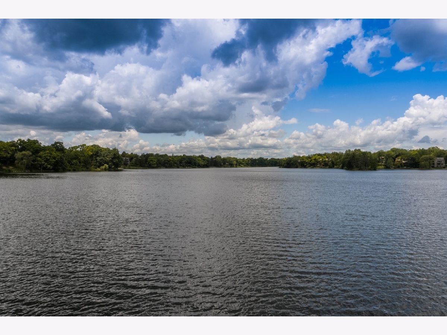
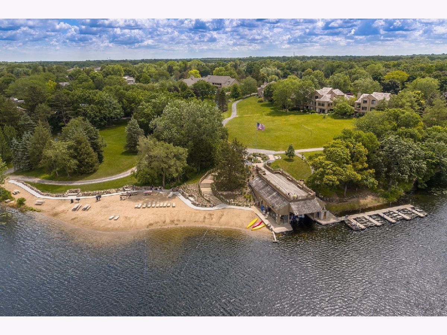
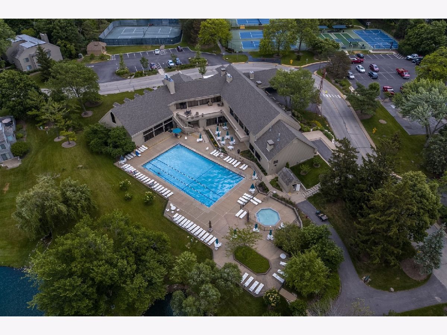
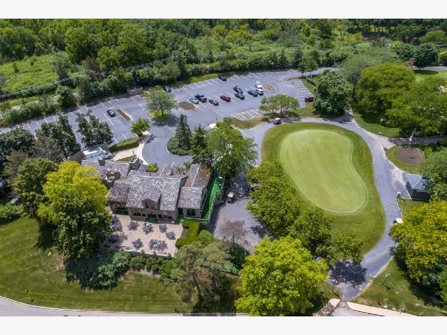
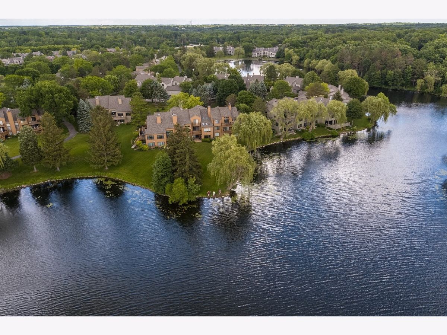
Room Specifics
Total Bedrooms: 2
Bedrooms Above Ground: 2
Bedrooms Below Ground: 0
Dimensions: —
Floor Type: Carpet
Full Bathrooms: 2
Bathroom Amenities: —
Bathroom in Basement: 0
Rooms: No additional rooms
Basement Description: None
Other Specifics
| 1 | |
| Concrete Perimeter | |
| Asphalt | |
| Patio, Storms/Screens, End Unit, Cable Access | |
| Cul-De-Sac,Nature Preserve Adjacent,Wooded | |
| COMMON | |
| — | |
| Full | |
| First Floor Bedroom, Laundry Hook-Up in Unit, Storage, Walk-In Closet(s) | |
| Range, Microwave, Dishwasher, Refrigerator, Washer, Dryer, Disposal, Water Softener Owned | |
| Not in DB | |
| — | |
| — | |
| Exercise Room, Storage, Park, Party Room, Sundeck, Indoor Pool, Pool, Restaurant, Sauna, Tennis Court(s), Spa/Hot Tub | |
| Wood Burning |
Tax History
| Year | Property Taxes |
|---|---|
| 2020 | $2,915 |
Contact Agent
Nearby Similar Homes
Nearby Sold Comparables
Contact Agent
Listing Provided By
RE/MAX Now

