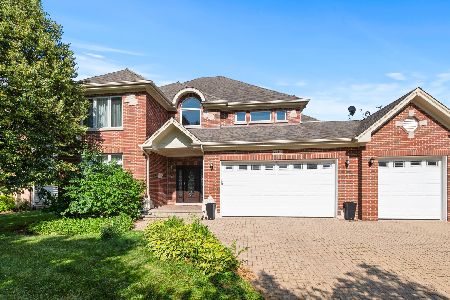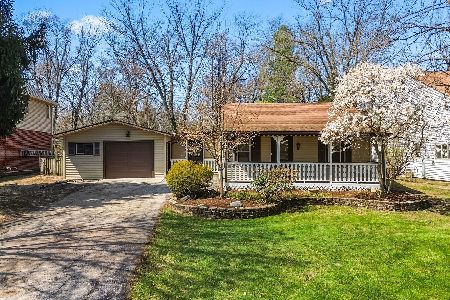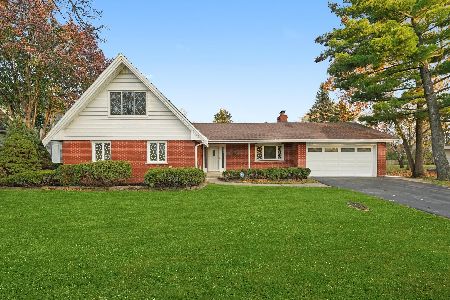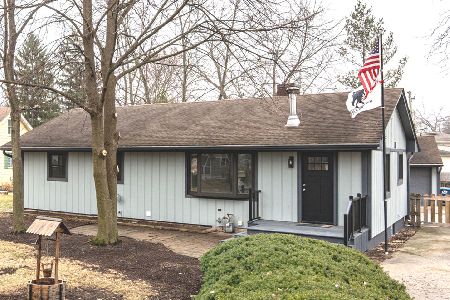73 75th Street, Willowbrook, Illinois 60527
$245,500
|
Sold
|
|
| Status: | Closed |
| Sqft: | 2,352 |
| Cost/Sqft: | $121 |
| Beds: | 4 |
| Baths: | 2 |
| Year Built: | 1986 |
| Property Taxes: | $3,291 |
| Days On Market: | 3415 |
| Lot Size: | 0,24 |
Description
Impeccably maintained raised ranch on WOODED lot in Willowbrook! Southern Dupage Trail is in front of this home offering easy access to Willowbrook Community Park, Hinsdale High School, Shops & Dining! Easy access to I55! Maintenance free exterior w/aluminum siding, leaf guard gutters, a NEW roof (May 2016) & NEW energy efficient windows (2014)! A side driveway leads to the insulated - detached garage which has a gas line for heat, includes 100 amp service w/110v & 220v outlets! Beautiful backyard w/20x20 patio, shed, organic garden beds & scenic views! Immaculate interior w/NEW high efficiency furnace & AC (May 2016)! Kitchen w/SS appliances (NEW 5 burner gourmet stove Aug 2016), custom cabinets & tile backsplash! Formal Living room & Dining room! Main floor w/UPDATED full bath & 2 BEDS! Lower Level w/great related living opportunity w/2 BEDS, UPDATED full bath & Family room w/Franklin fireplace/stove, Italian tile - laminate floor & big screen TV w/theater sound system! LOW taxes!
Property Specifics
| Single Family | |
| — | |
| Bi-Level | |
| 1986 | |
| None | |
| — | |
| No | |
| 0.24 |
| Du Page | |
| Tri State Village | |
| 0 / Not Applicable | |
| None | |
| Lake Michigan,Public | |
| Public Sewer | |
| 09339676 | |
| 0926303005 |
Nearby Schools
| NAME: | DISTRICT: | DISTANCE: | |
|---|---|---|---|
|
Grade School
Gower West Elementary School |
62 | — | |
|
Middle School
Gower Middle School |
62 | Not in DB | |
|
High School
Hinsdale South High School |
86 | Not in DB | |
Property History
| DATE: | EVENT: | PRICE: | SOURCE: |
|---|---|---|---|
| 9 Dec, 2016 | Sold | $245,500 | MRED MLS |
| 31 Oct, 2016 | Under contract | $285,000 | MRED MLS |
| 12 Sep, 2016 | Listed for sale | $285,000 | MRED MLS |
Room Specifics
Total Bedrooms: 4
Bedrooms Above Ground: 4
Bedrooms Below Ground: 0
Dimensions: —
Floor Type: Carpet
Dimensions: —
Floor Type: Carpet
Dimensions: —
Floor Type: Carpet
Full Bathrooms: 2
Bathroom Amenities: Soaking Tub
Bathroom in Basement: —
Rooms: No additional rooms
Basement Description: None
Other Specifics
| 2 | |
| Concrete Perimeter | |
| Asphalt | |
| Patio | |
| Wooded | |
| 75X135 | |
| Unfinished | |
| None | |
| Wood Laminate Floors, First Floor Bedroom, In-Law Arrangement, First Floor Full Bath | |
| Range, Dishwasher, Refrigerator, Stainless Steel Appliance(s) | |
| Not in DB | |
| Sidewalks, Street Paved | |
| — | |
| — | |
| Wood Burning Stove |
Tax History
| Year | Property Taxes |
|---|---|
| 2016 | $3,291 |
Contact Agent
Nearby Similar Homes
Nearby Sold Comparables
Contact Agent
Listing Provided By
Lincoln-Way Realty, Inc







