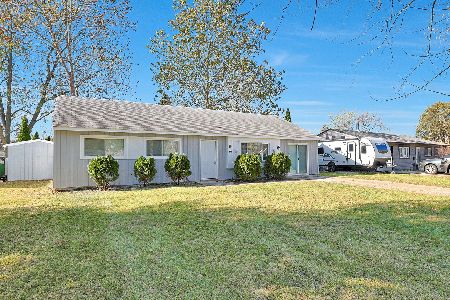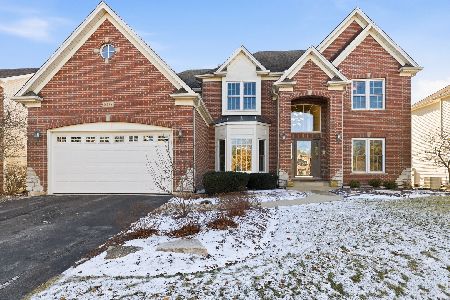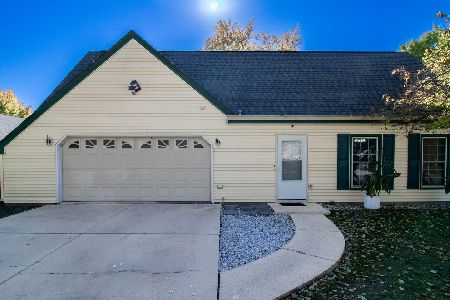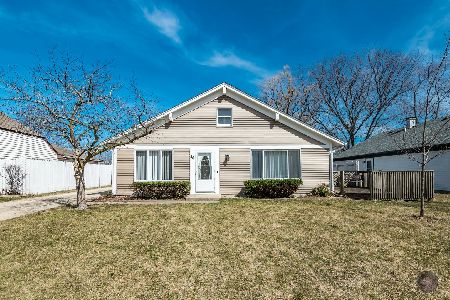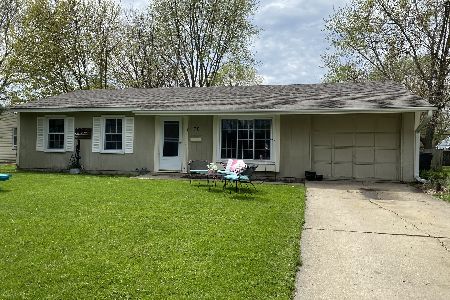73 Amesbury Road, Montgomery, Illinois 60538
$179,000
|
Sold
|
|
| Status: | Closed |
| Sqft: | 1,304 |
| Cost/Sqft: | $137 |
| Beds: | 3 |
| Baths: | 2 |
| Year Built: | 1970 |
| Property Taxes: | $4,628 |
| Days On Market: | 1878 |
| Lot Size: | 0,20 |
Description
MUTLIPLE OFFERS! Boulder Hill ranch with Oswego schools! 3 bedrooms and 2 full baths as well as front living room and back family room. Many newer updates from 2015 include: High Efficiency Furnace and Air Conditioner, upgraded electrical, additional insulation in attic, and remodeled main bath. Other items of note include: fenced yard, storage shed, newer windows throughout, can lighting. The living room offers plenty of natural light. The eat-in kitchen has built-in banquette storage bench seating. Detached 1 car garage. Home is Sold AS-IS and is in need of some TLC. Cash or Conventional offers only.
Property Specifics
| Single Family | |
| — | |
| Ranch | |
| 1970 | |
| None | |
| RANCH | |
| No | |
| 0.2 |
| Kendall | |
| Boulder Hill | |
| 0 / Not Applicable | |
| None | |
| Public | |
| Public Sewer | |
| 10942652 | |
| 0304453010 |
Nearby Schools
| NAME: | DISTRICT: | DISTANCE: | |
|---|---|---|---|
|
Grade School
Long Beach Elementary School |
308 | — | |
|
Middle School
Plank Junior High School |
308 | Not in DB | |
|
High School
Oswego East High School |
308 | Not in DB | |
Property History
| DATE: | EVENT: | PRICE: | SOURCE: |
|---|---|---|---|
| 6 Feb, 2009 | Sold | $117,500 | MRED MLS |
| 30 Dec, 2008 | Under contract | $124,500 | MRED MLS |
| — | Last price change | $134,900 | MRED MLS |
| 28 Aug, 2008 | Listed for sale | $159,900 | MRED MLS |
| 7 Dec, 2015 | Sold | $159,900 | MRED MLS |
| 18 Sep, 2015 | Under contract | $159,900 | MRED MLS |
| — | Last price change | $162,500 | MRED MLS |
| 26 Aug, 2015 | Listed for sale | $162,500 | MRED MLS |
| 29 Jan, 2021 | Sold | $179,000 | MRED MLS |
| 16 Dec, 2020 | Under contract | $179,000 | MRED MLS |
| 29 Nov, 2020 | Listed for sale | $179,000 | MRED MLS |
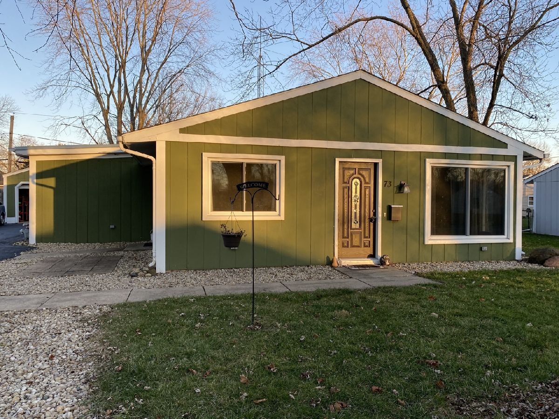
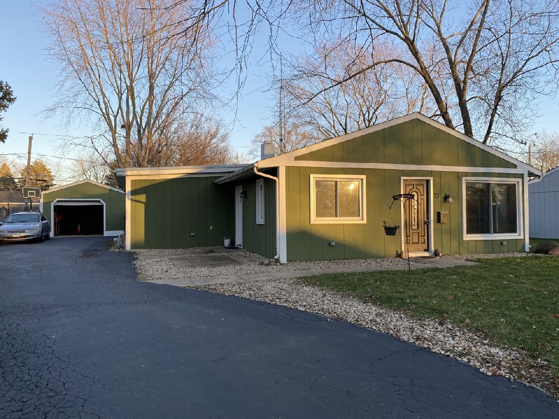
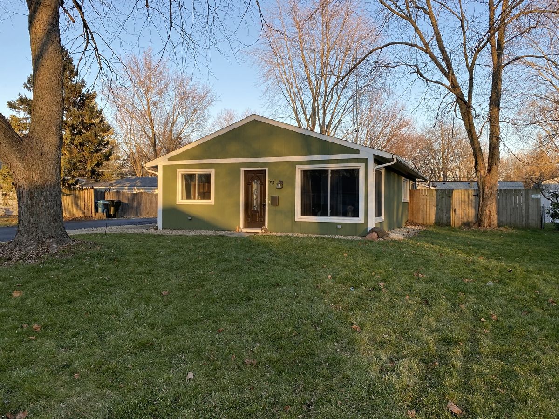
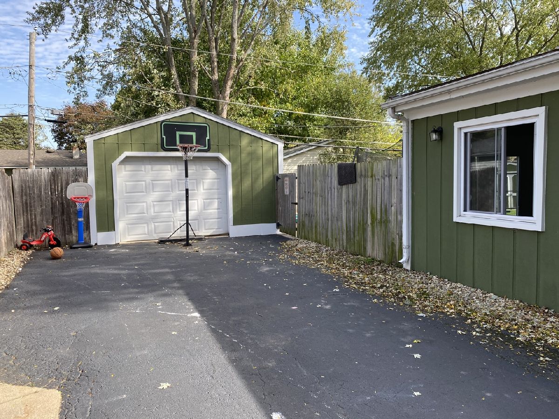
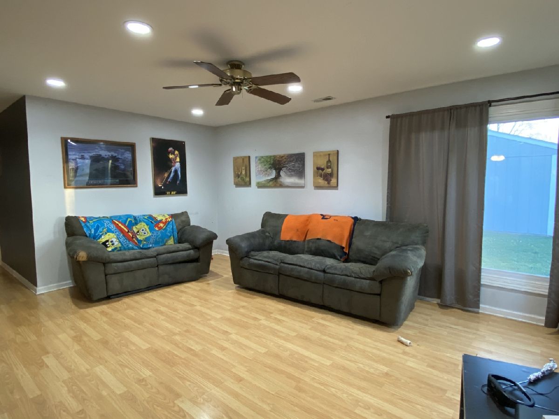
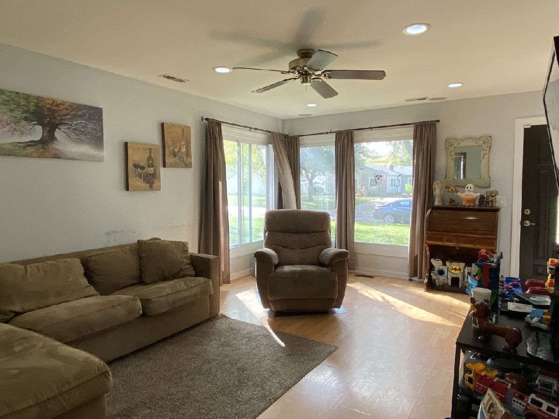
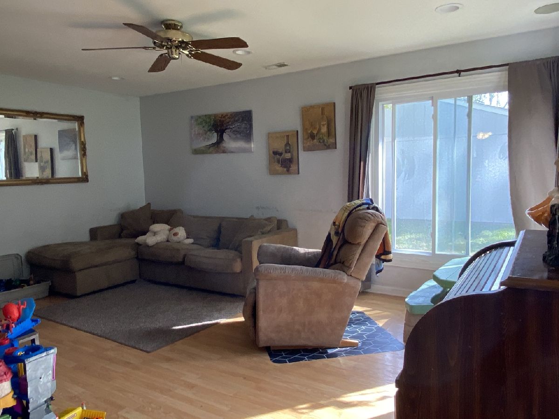
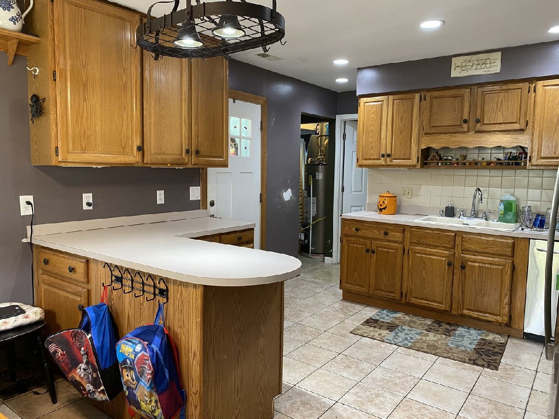
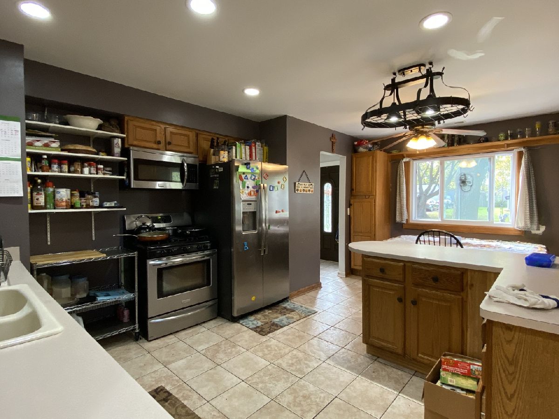
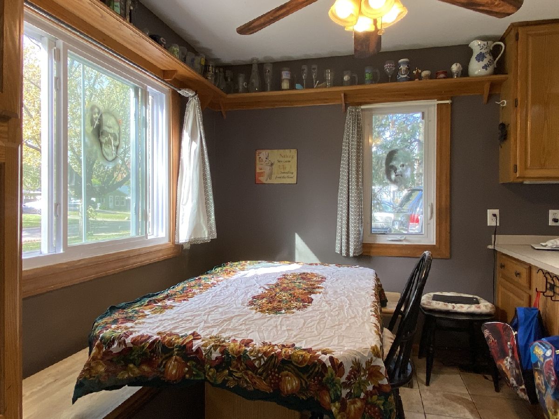
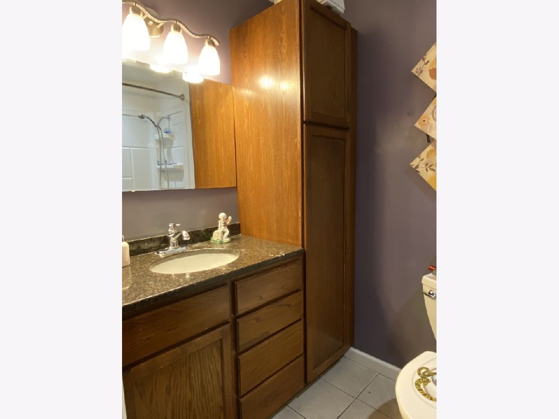
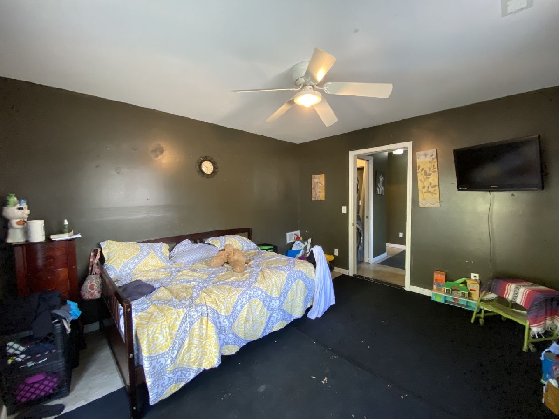
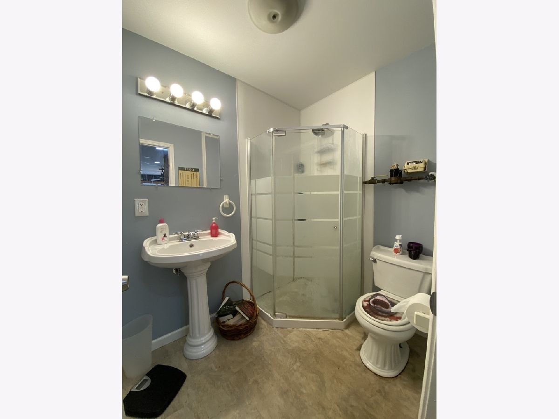
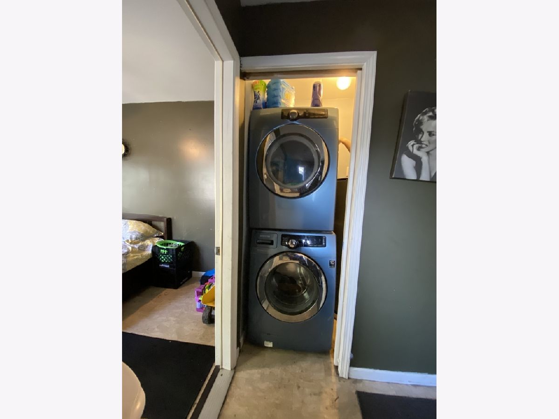
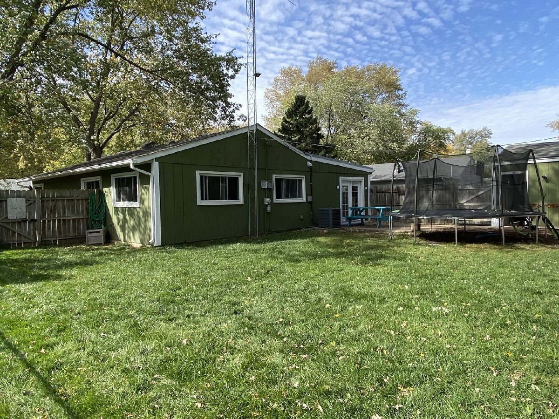
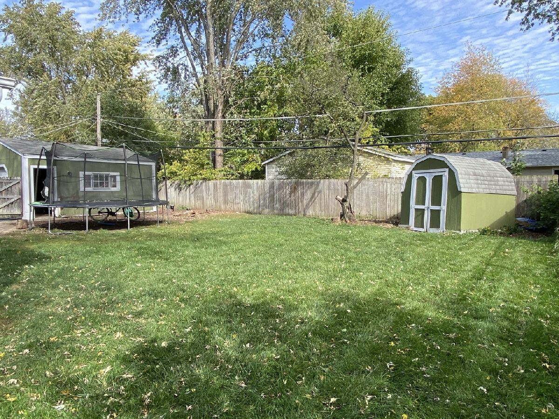
Room Specifics
Total Bedrooms: 3
Bedrooms Above Ground: 3
Bedrooms Below Ground: 0
Dimensions: —
Floor Type: Carpet
Dimensions: —
Floor Type: Carpet
Full Bathrooms: 2
Bathroom Amenities: Whirlpool
Bathroom in Basement: 0
Rooms: No additional rooms
Basement Description: Slab
Other Specifics
| 1 | |
| Concrete Perimeter | |
| Asphalt | |
| Patio | |
| Fenced Yard | |
| 72 X 120 X 79 X 120 | |
| — | |
| None | |
| First Floor Bedroom, First Floor Laundry, First Floor Full Bath | |
| Range, Washer, Dryer | |
| Not in DB | |
| — | |
| — | |
| — | |
| — |
Tax History
| Year | Property Taxes |
|---|---|
| 2009 | $3,665 |
| 2015 | $3,800 |
| 2021 | $4,628 |
Contact Agent
Nearby Similar Homes
Nearby Sold Comparables
Contact Agent
Listing Provided By
john greene, Realtor

