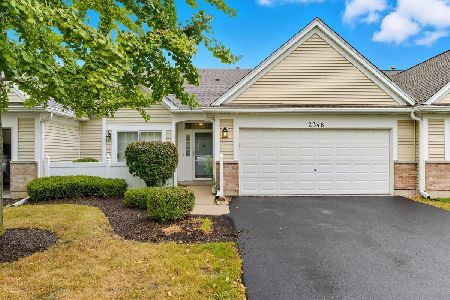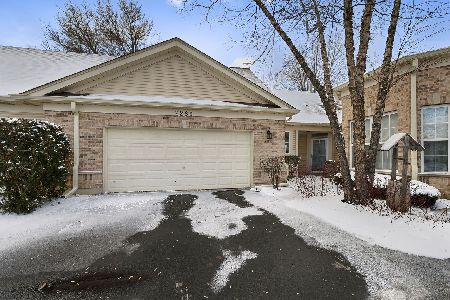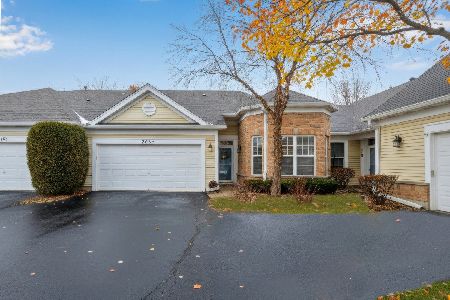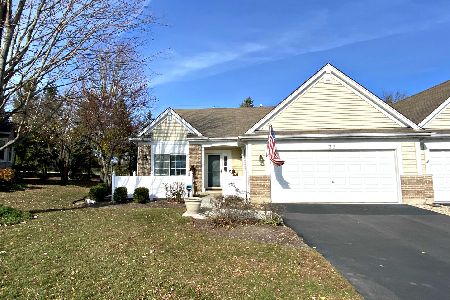73 Conway Court, Grayslake, Illinois 60030
$210,500
|
Sold
|
|
| Status: | Closed |
| Sqft: | 1,362 |
| Cost/Sqft: | $161 |
| Beds: | 2 |
| Baths: | 2 |
| Year Built: | 2000 |
| Property Taxes: | $5,498 |
| Days On Market: | 1783 |
| Lot Size: | 0,00 |
Description
Ranch end-unit Townhome in Carillon North! Bright, open floorplan with neutral decor. Many features include updated kitchen with eating area and new appliances (2019). Spacious master bedroom with full bathroom and large walk-in closet. 2nd bedroom could be in-home office or den. Large, bright living / dining area with gas fireplace. Convenient utility room with washer / dryer and new HVAC (2019). 2 car garage with plenty of storage. Active 55+ community with pools, tennis courts, walking path, clubhouse, and pond. Enjoy outside space on the concrete patio. Cul-de sac location!
Property Specifics
| Condos/Townhomes | |
| 1 | |
| — | |
| 2000 | |
| None | |
| PEBBLE BEACH | |
| No | |
| — |
| Lake | |
| Carillon North | |
| 303 / Monthly | |
| Insurance,Security,Clubhouse,Pool,Exterior Maintenance,Lawn Care,Snow Removal | |
| Public | |
| Public Sewer | |
| 11036906 | |
| 06141010380000 |
Nearby Schools
| NAME: | DISTRICT: | DISTANCE: | |
|---|---|---|---|
|
Grade School
Avon Center Elementary School |
46 | — | |
|
Middle School
Grayslake Middle School |
46 | Not in DB | |
|
High School
Grayslake Middle School |
46 | Not in DB | |
Property History
| DATE: | EVENT: | PRICE: | SOURCE: |
|---|---|---|---|
| 3 Mar, 2021 | Sold | $197,500 | MRED MLS |
| 27 Jan, 2021 | Under contract | $199,900 | MRED MLS |
| 26 Jan, 2021 | Listed for sale | $199,900 | MRED MLS |
| 30 Apr, 2021 | Sold | $210,500 | MRED MLS |
| 31 Mar, 2021 | Under contract | $219,900 | MRED MLS |
| 30 Mar, 2021 | Listed for sale | $219,900 | MRED MLS |
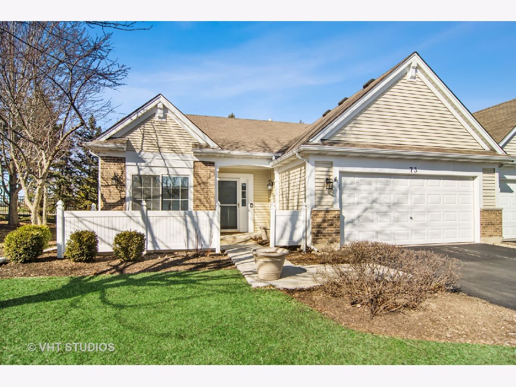
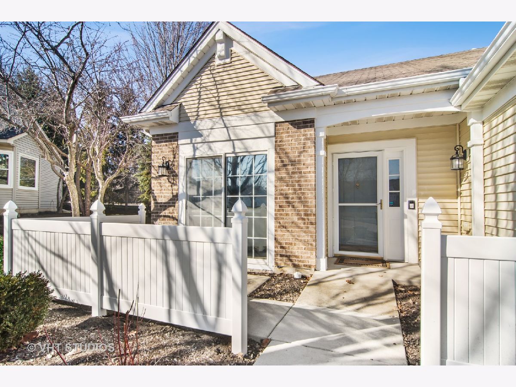
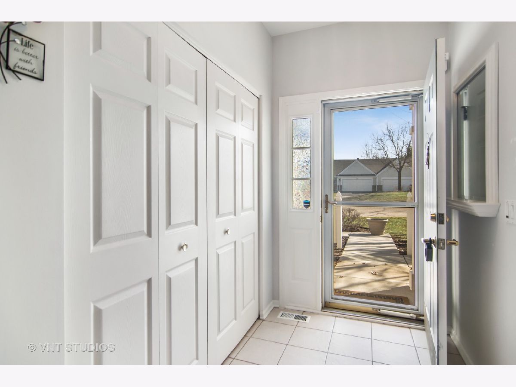
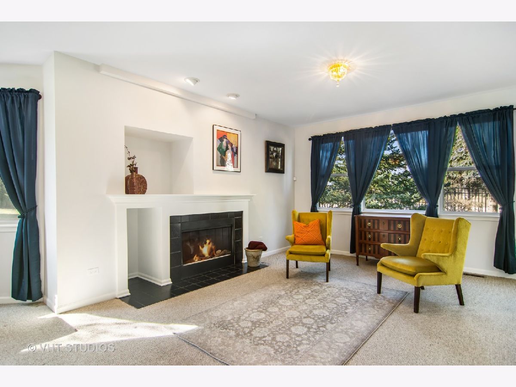
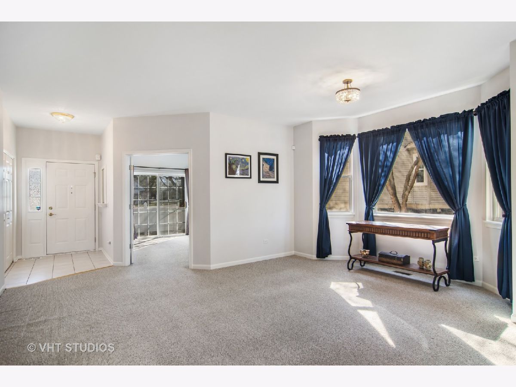
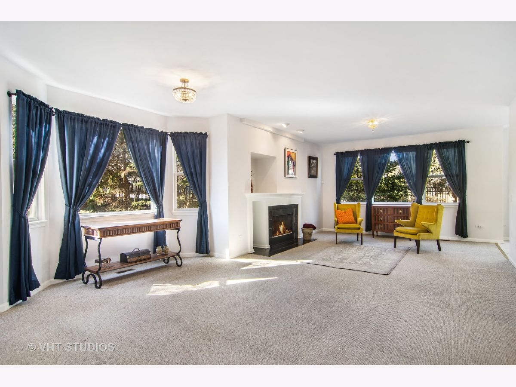
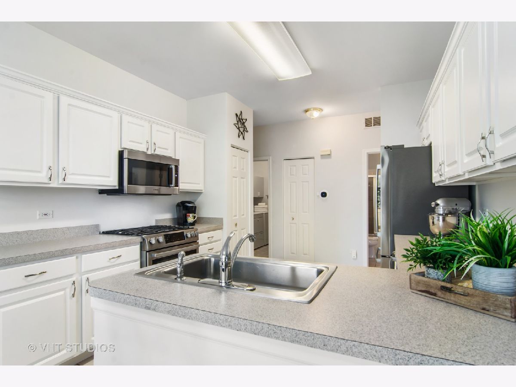
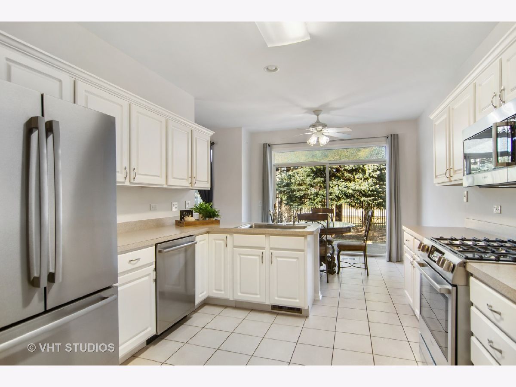
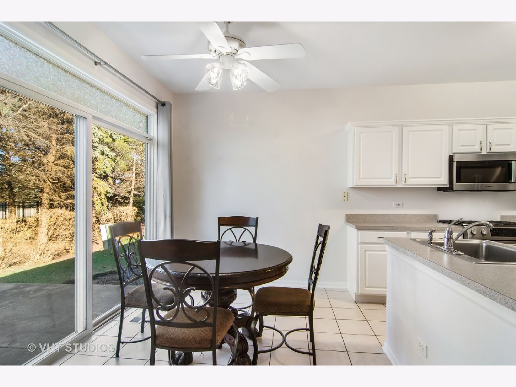
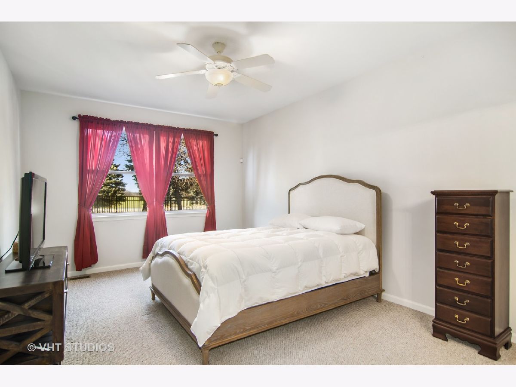
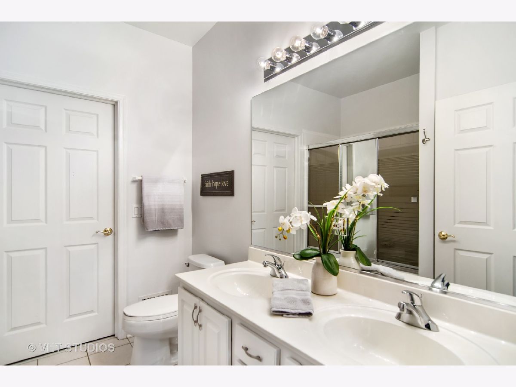
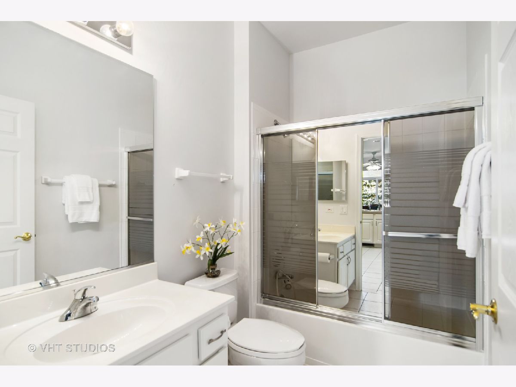
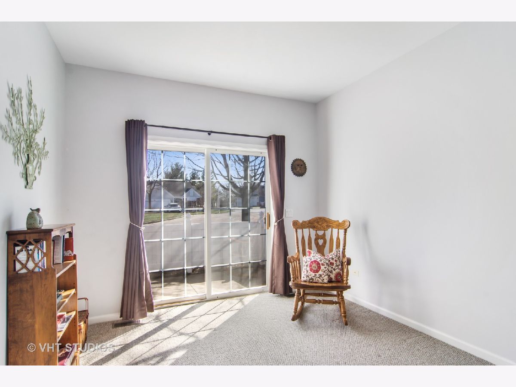
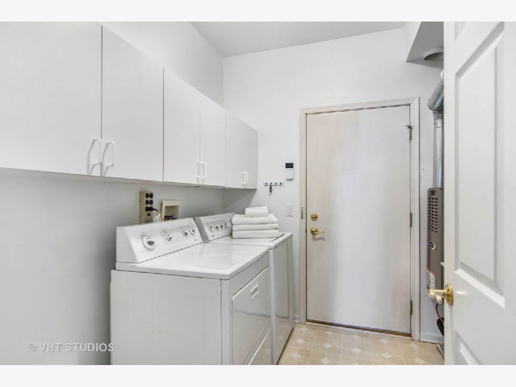
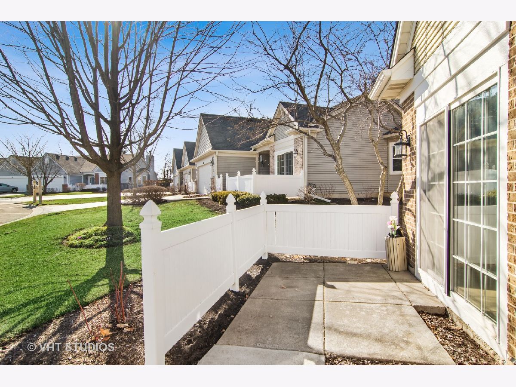
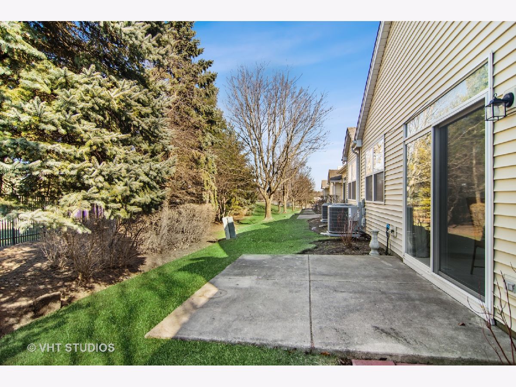
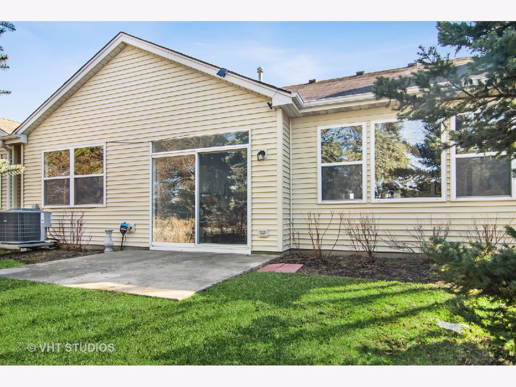
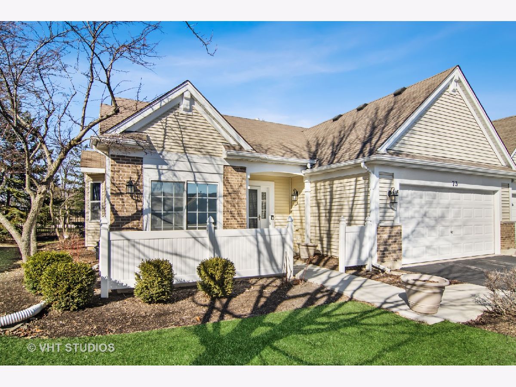
Room Specifics
Total Bedrooms: 2
Bedrooms Above Ground: 2
Bedrooms Below Ground: 0
Dimensions: —
Floor Type: Carpet
Full Bathrooms: 2
Bathroom Amenities: Double Sink
Bathroom in Basement: —
Rooms: Eating Area
Basement Description: Crawl
Other Specifics
| 2 | |
| Concrete Perimeter | |
| Asphalt | |
| Patio, End Unit | |
| Common Grounds,Cul-De-Sac,Landscaped | |
| 43X63 | |
| — | |
| Full | |
| Vaulted/Cathedral Ceilings, First Floor Bedroom, First Floor Laundry, First Floor Full Bath, Laundry Hook-Up in Unit, Walk-In Closet(s) | |
| Range, Microwave, Dishwasher, Refrigerator | |
| Not in DB | |
| — | |
| — | |
| Bike Room/Bike Trails, Exercise Room, Health Club, On Site Manager/Engineer, Party Room, Sundeck, Indoor Pool, Tennis Court(s), Spa/Hot Tub | |
| Gas Log |
Tax History
| Year | Property Taxes |
|---|---|
| 2021 | $5,498 |
Contact Agent
Nearby Similar Homes
Nearby Sold Comparables
Contact Agent
Listing Provided By
@properties

