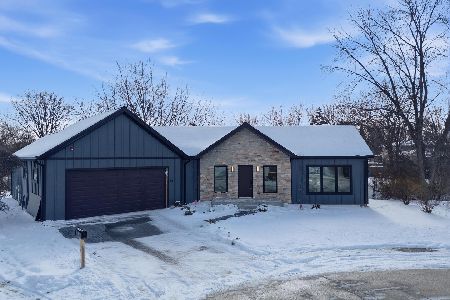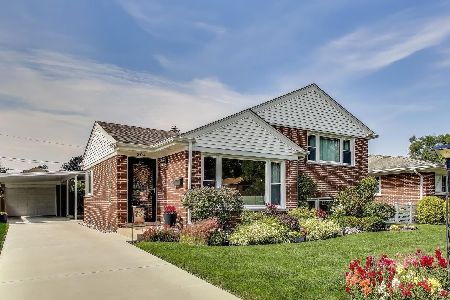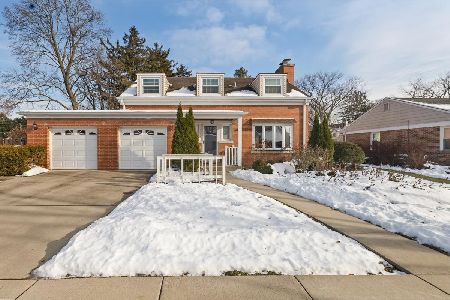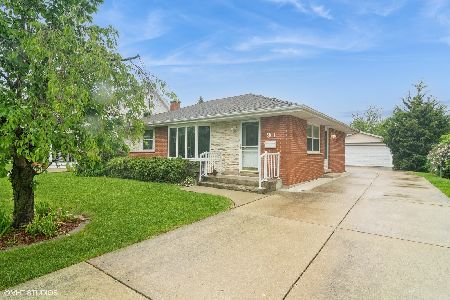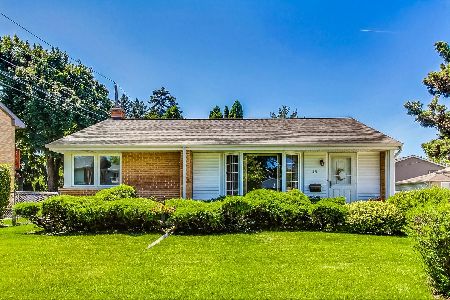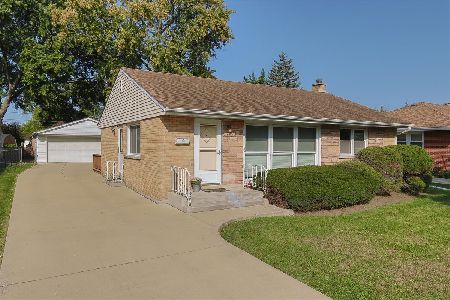73 Fletcher Drive, Des Plaines, Illinois 60016
$331,500
|
Sold
|
|
| Status: | Closed |
| Sqft: | 2,377 |
| Cost/Sqft: | $143 |
| Beds: | 5 |
| Baths: | 2 |
| Year Built: | 1957 |
| Property Taxes: | $8,282 |
| Days On Market: | 2586 |
| Lot Size: | 0,29 |
Description
Great Space in this five-bedroom, two-story Colonial Home on an extra deep 225' lot. Hardwood flooring thought-out the first floor. Large eat in Kitchen overlooks attached deck & sprawling yard. Huge 21x15 Master Bedroom with walk-in closet. Dual zoned FAF and CA, 2nd floor laundry, new roof and hot water heater in 2016. Finished basement with huge recroom. Two-Car detached garage and two sheds with tons of storage. Northshire Park across street, Cumberland Metra Station 1/2 mile East. You have Blackhawk Park and Mariano's one block South. Walking distance makes this location a 10! And just a short drive gets you to downtown Mt. Prospect, Randhurst, O'Hare, Arlington Park, trails, golf, highways, and so much more
Property Specifics
| Single Family | |
| — | |
| — | |
| 1957 | |
| Full | |
| — | |
| No | |
| 0.29 |
| Cook | |
| — | |
| 0 / Not Applicable | |
| None | |
| Lake Michigan | |
| Public Sewer | |
| 10166306 | |
| 09181100220000 |
Nearby Schools
| NAME: | DISTRICT: | DISTANCE: | |
|---|---|---|---|
|
Grade School
Terrace Elementary School |
62 | — | |
|
Middle School
Chippewa Middle School |
62 | Not in DB | |
|
High School
Maine West High School |
207 | Not in DB | |
Property History
| DATE: | EVENT: | PRICE: | SOURCE: |
|---|---|---|---|
| 3 May, 2016 | Sold | $310,000 | MRED MLS |
| 28 Mar, 2016 | Under contract | $329,900 | MRED MLS |
| — | Last price change | $349,900 | MRED MLS |
| 22 Feb, 2016 | Listed for sale | $349,900 | MRED MLS |
| 7 Mar, 2019 | Sold | $331,500 | MRED MLS |
| 11 Feb, 2019 | Under contract | $339,900 | MRED MLS |
| 7 Jan, 2019 | Listed for sale | $339,900 | MRED MLS |
Room Specifics
Total Bedrooms: 5
Bedrooms Above Ground: 5
Bedrooms Below Ground: 0
Dimensions: —
Floor Type: Carpet
Dimensions: —
Floor Type: Carpet
Dimensions: —
Floor Type: Hardwood
Dimensions: —
Floor Type: —
Full Bathrooms: 2
Bathroom Amenities: —
Bathroom in Basement: 0
Rooms: Bedroom 5,Recreation Room
Basement Description: Finished
Other Specifics
| 2 | |
| Concrete Perimeter | |
| Concrete | |
| Deck, Storms/Screens | |
| — | |
| 62X225X49X230 | |
| Pull Down Stair | |
| — | |
| Skylight(s), Hardwood Floors, First Floor Bedroom, In-Law Arrangement, Second Floor Laundry, First Floor Full Bath | |
| Range, Microwave, Dishwasher, Refrigerator, Washer, Dryer | |
| Not in DB | |
| Sidewalks, Street Lights, Street Paved | |
| — | |
| — | |
| — |
Tax History
| Year | Property Taxes |
|---|---|
| 2016 | $8,965 |
| 2019 | $8,282 |
Contact Agent
Nearby Similar Homes
Nearby Sold Comparables
Contact Agent
Listing Provided By
Dream Town Realty

