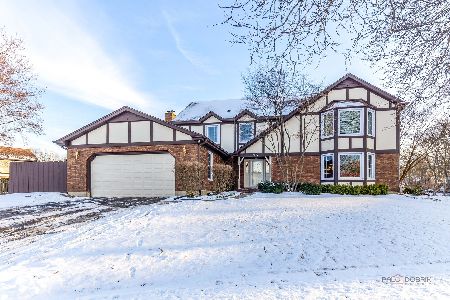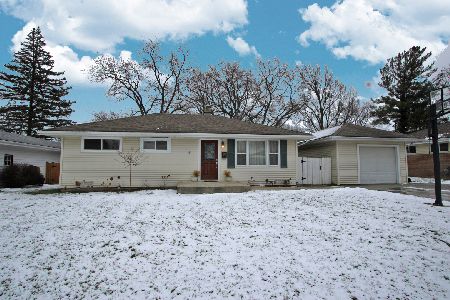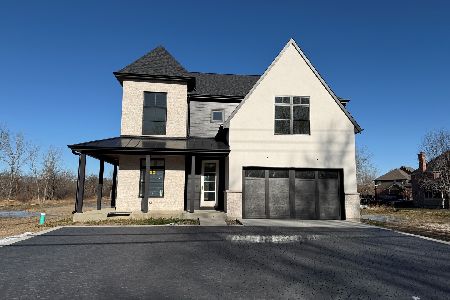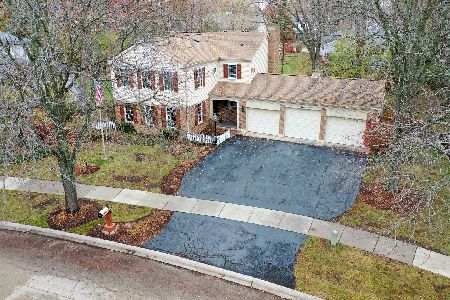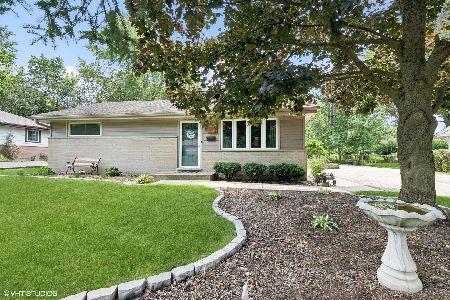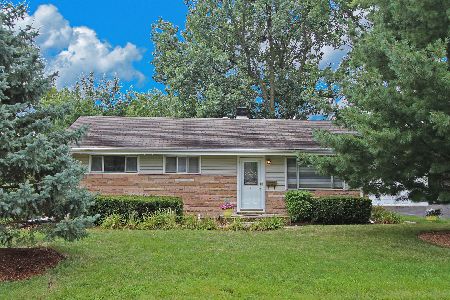73 Golfview Road, Lake Zurich, Illinois 60047
$258,000
|
Sold
|
|
| Status: | Closed |
| Sqft: | 1,100 |
| Cost/Sqft: | $227 |
| Beds: | 3 |
| Baths: | 1 |
| Year Built: | 1957 |
| Property Taxes: | $4,790 |
| Days On Market: | 1645 |
| Lot Size: | 0,29 |
Description
HGTV meets Pottery Barn, #ADORABLE! Home Features: Super Functional Use of Space * 3 Bedrooms, 1 Bathroom * Fully Updated * Open Floor Plan * Hardwood Throughout * White: Trim, Crown and Six Panel Doors * Linen White Cabinetry * Stainless Steel Appliances * Breakfast Bar Seating for Three * Stainless Back Splash * Room for a Floating Island * 12' X 14' Bonus room with Barn Door *15' X 16' Deck * Attached 2.5 Car Garage * 10' X 17' Work Room or Storage * Newer Windows, Roof, Gutters, Driveway * Amazing Use of Space * Flat Backyard * Quiet Street * Top Rated Lake Zurich Schools *
Property Specifics
| Single Family | |
| — | |
| Ranch | |
| 1957 | |
| None | |
| RANCH - 2 CAR GARAGE | |
| No | |
| 0.29 |
| Lake | |
| — | |
| 0 / Not Applicable | |
| None | |
| Public | |
| Public Sewer | |
| 11164590 | |
| 14182120120000 |
Nearby Schools
| NAME: | DISTRICT: | DISTANCE: | |
|---|---|---|---|
|
Grade School
Seth Paine Elementary School |
95 | — | |
|
Middle School
Lake Zurich Middle - N Campus |
95 | Not in DB | |
|
High School
Lake Zurich High School |
95 | Not in DB | |
Property History
| DATE: | EVENT: | PRICE: | SOURCE: |
|---|---|---|---|
| 21 Jun, 2010 | Sold | $149,900 | MRED MLS |
| 30 Apr, 2010 | Under contract | $149,900 | MRED MLS |
| 15 Apr, 2010 | Listed for sale | $149,900 | MRED MLS |
| 12 Dec, 2014 | Sold | $187,000 | MRED MLS |
| 6 Nov, 2014 | Under contract | $199,900 | MRED MLS |
| 22 Oct, 2014 | Listed for sale | $199,900 | MRED MLS |
| 8 Sep, 2021 | Sold | $258,000 | MRED MLS |
| 26 Jul, 2021 | Under contract | $250,000 | MRED MLS |
| 22 Jul, 2021 | Listed for sale | $250,000 | MRED MLS |
| 20 Aug, 2024 | Sold | $330,000 | MRED MLS |
| 19 Jul, 2024 | Under contract | $299,900 | MRED MLS |
| 15 Jul, 2024 | Listed for sale | $299,900 | MRED MLS |
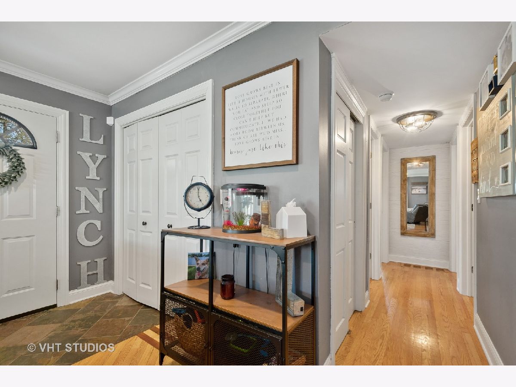
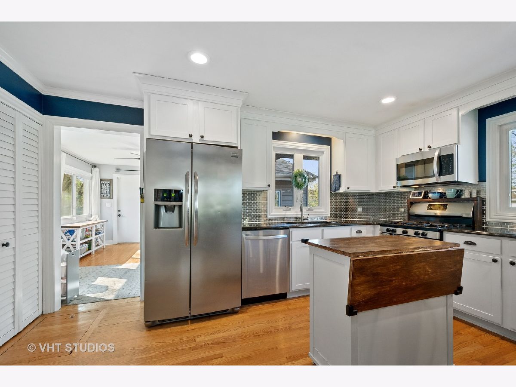
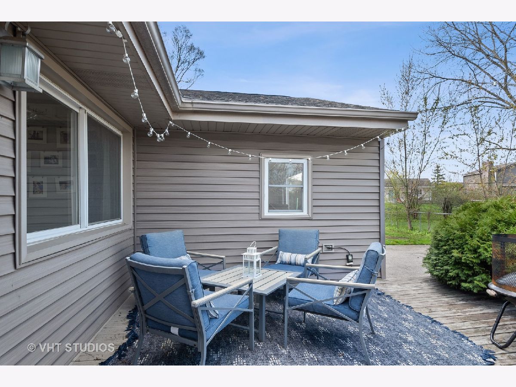
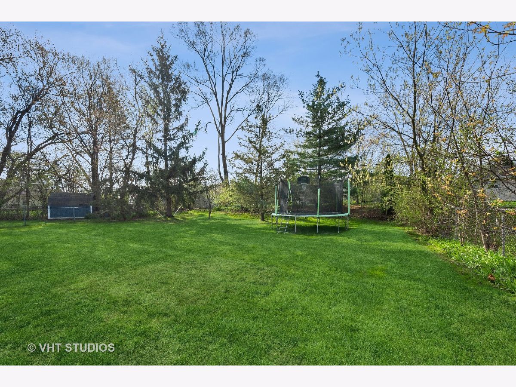
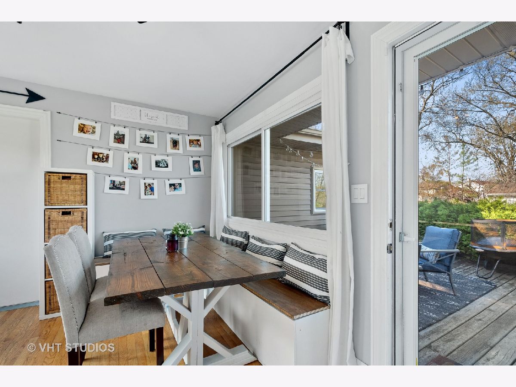
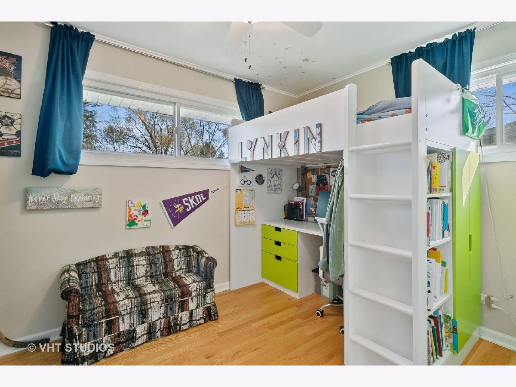
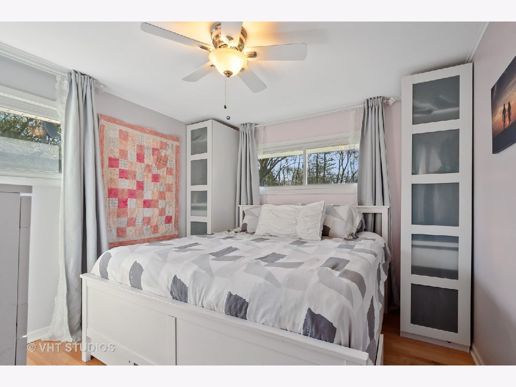
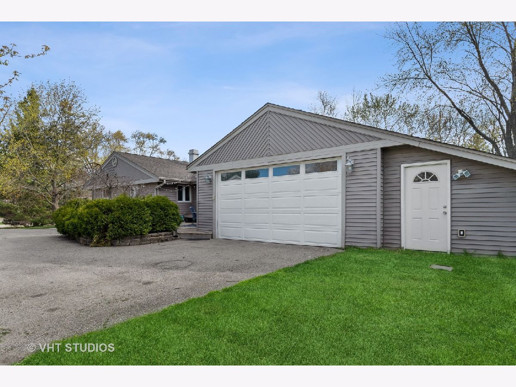
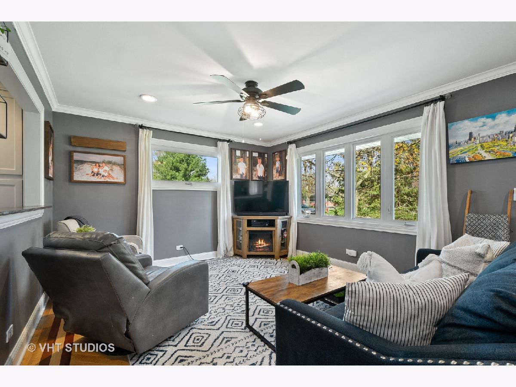
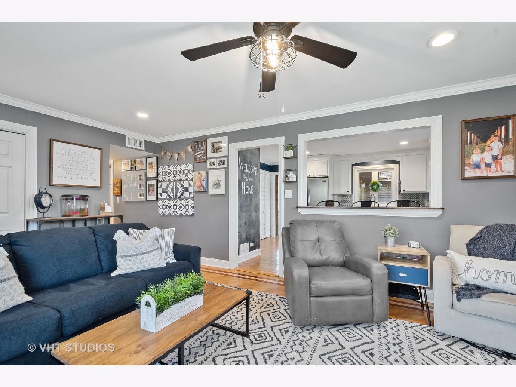
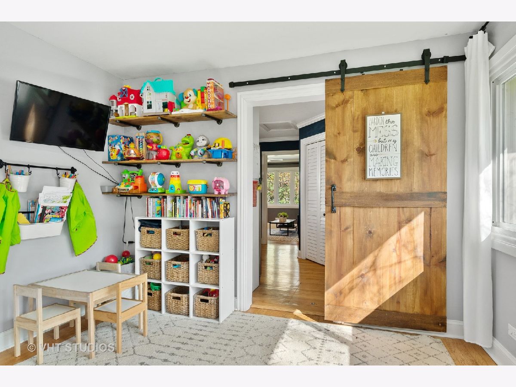
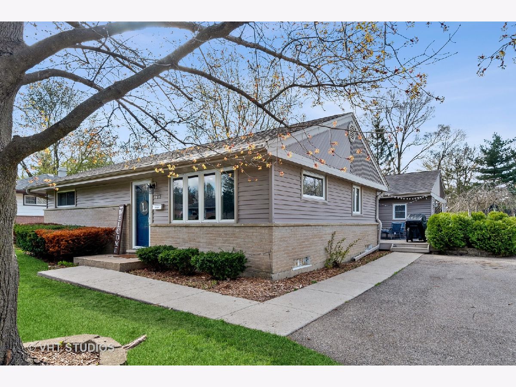
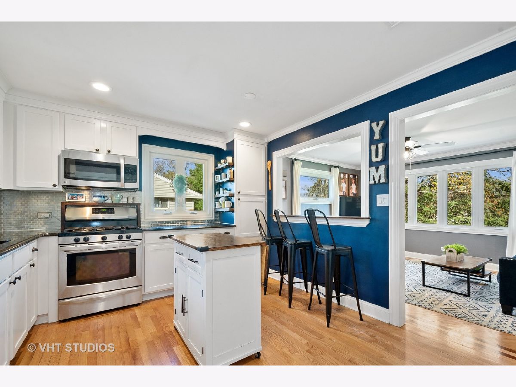
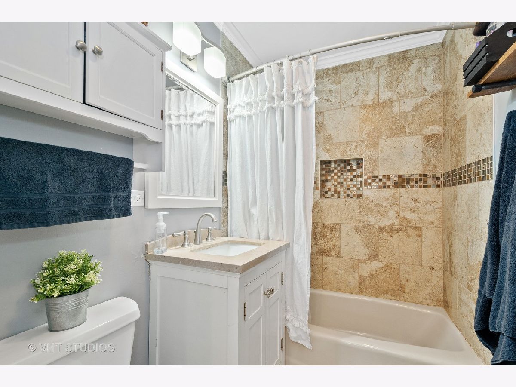
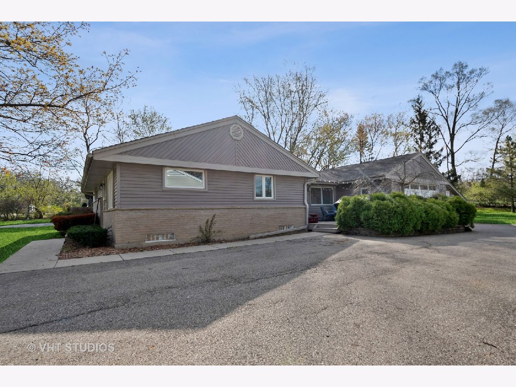
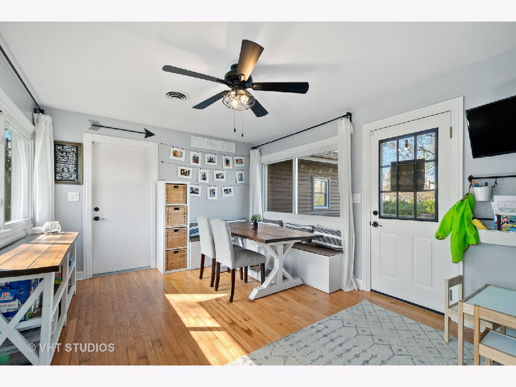
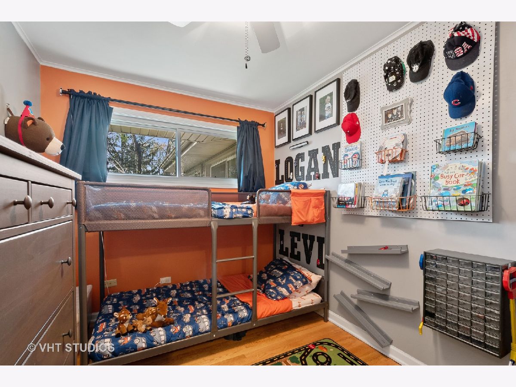
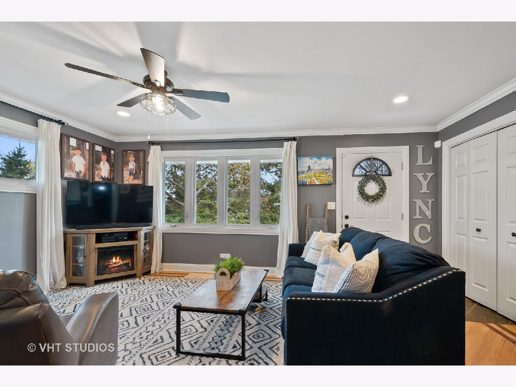
Room Specifics
Total Bedrooms: 3
Bedrooms Above Ground: 3
Bedrooms Below Ground: 0
Dimensions: —
Floor Type: Hardwood
Dimensions: —
Floor Type: Hardwood
Full Bathrooms: 1
Bathroom Amenities: —
Bathroom in Basement: 0
Rooms: Workshop
Basement Description: Crawl
Other Specifics
| 2 | |
| Concrete Perimeter | |
| Asphalt | |
| Patio, Workshop | |
| Level | |
| 77X176X80X154 | |
| — | |
| None | |
| Hardwood Floors, First Floor Bedroom, First Floor Laundry, First Floor Full Bath, Open Floorplan, Granite Counters | |
| Range, Microwave, Dishwasher, Refrigerator, Bar Fridge, Washer, Dryer, Stainless Steel Appliance(s) | |
| Not in DB | |
| — | |
| — | |
| — | |
| — |
Tax History
| Year | Property Taxes |
|---|---|
| 2010 | $4,091 |
| 2014 | $3,190 |
| 2021 | $4,790 |
| 2024 | $5,059 |
Contact Agent
Nearby Similar Homes
Nearby Sold Comparables
Contact Agent
Listing Provided By
Baird & Warner

