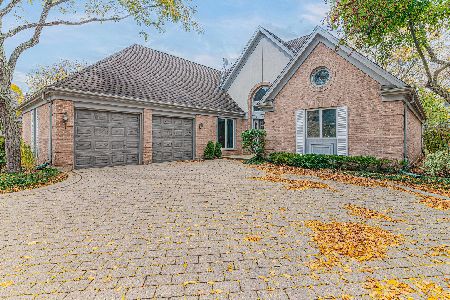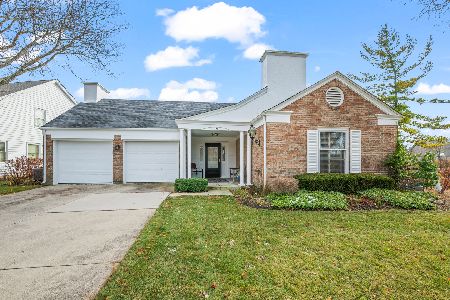73 Lincolnshire Drive, Lincolnshire, Illinois 60069
$610,000
|
Sold
|
|
| Status: | Closed |
| Sqft: | 0 |
| Cost/Sqft: | — |
| Beds: | 4 |
| Baths: | 3 |
| Year Built: | 1969 |
| Property Taxes: | $12,315 |
| Days On Market: | 6665 |
| Lot Size: | 1,20 |
Description
Nestled among towering trees, this sprawling home in Lincolnshire offers you gleaming hardwood flooring a newer roof, freshly painted exterior, huge kitchen with a wall of cabinets and granite counters, a vaulted family room w/ sunken fireplace, a sun room overlooking the mature landscaping, and a first floor office. The master suite boasts a fireplace, a slider to the deck, and a private bath.
Property Specifics
| Single Family | |
| — | |
| — | |
| 1969 | |
| — | |
| — | |
| No | |
| 1.2 |
| Lake | |
| — | |
| 0 / Not Applicable | |
| — | |
| — | |
| — | |
| 06671563 | |
| 15231010070000 |
Nearby Schools
| NAME: | DISTRICT: | DISTANCE: | |
|---|---|---|---|
|
Grade School
Laura B Sprague School |
103 | — | |
|
Middle School
Daniel Wright Junior High School |
103 | Not in DB | |
|
High School
Adlai E Stevenson High School |
125 | Not in DB | |
Property History
| DATE: | EVENT: | PRICE: | SOURCE: |
|---|---|---|---|
| 21 Nov, 2007 | Sold | $610,000 | MRED MLS |
| 13 Nov, 2007 | Under contract | $649,000 | MRED MLS |
| — | Last price change | $679,000 | MRED MLS |
| 13 Sep, 2007 | Listed for sale | $679,000 | MRED MLS |
| 29 Apr, 2022 | Sold | $739,900 | MRED MLS |
| 1 Apr, 2022 | Under contract | $749,900 | MRED MLS |
| 14 Mar, 2022 | Listed for sale | $749,900 | MRED MLS |
Room Specifics
Total Bedrooms: 4
Bedrooms Above Ground: 4
Bedrooms Below Ground: 0
Dimensions: —
Floor Type: —
Dimensions: —
Floor Type: —
Dimensions: —
Floor Type: —
Full Bathrooms: 3
Bathroom Amenities: Separate Shower
Bathroom in Basement: 0
Rooms: —
Basement Description: —
Other Specifics
| 2 | |
| — | |
| — | |
| — | |
| — | |
| 100X321X159X215 | |
| — | |
| — | |
| — | |
| — | |
| Not in DB | |
| — | |
| — | |
| — | |
| — |
Tax History
| Year | Property Taxes |
|---|---|
| 2007 | $12,315 |
| 2022 | $20,098 |
Contact Agent
Nearby Similar Homes
Nearby Sold Comparables
Contact Agent
Listing Provided By
RE/MAX Suburban










