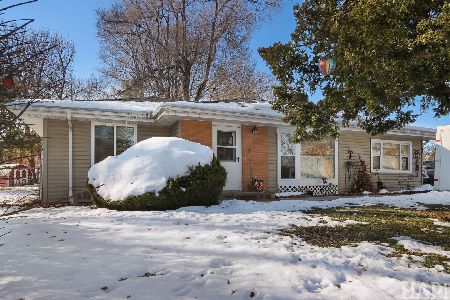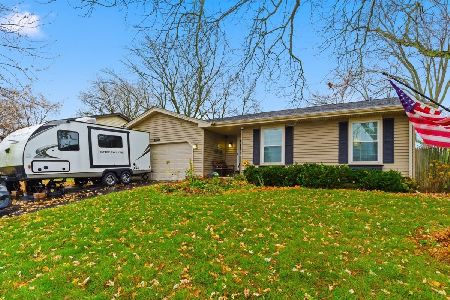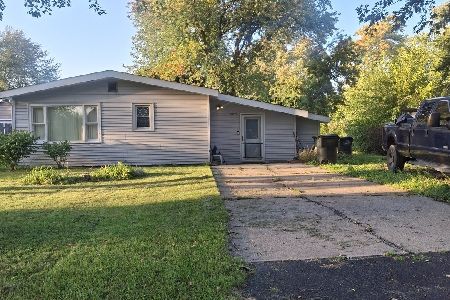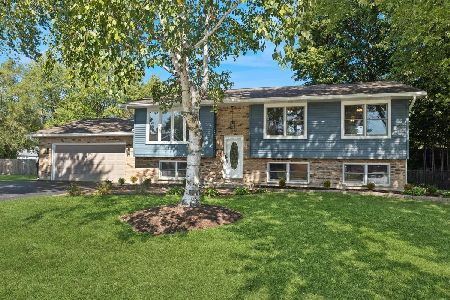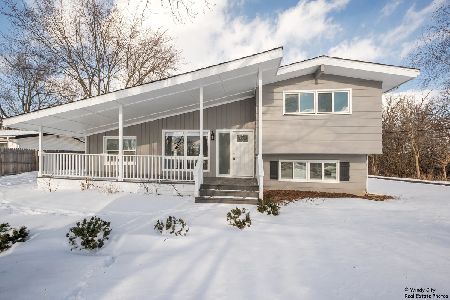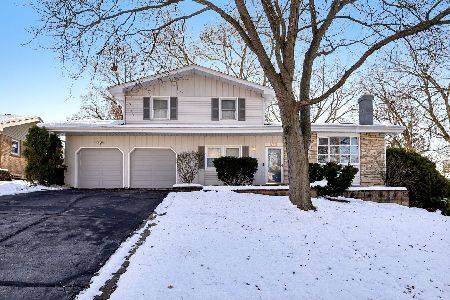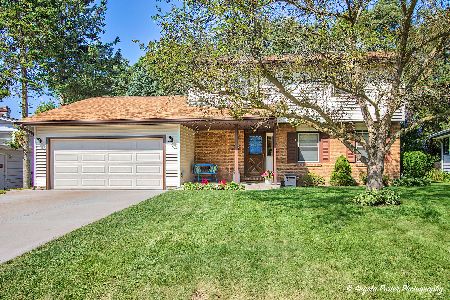73 Rolling Ridge Lane, Lindenhurst, Illinois 60046
$150,000
|
Sold
|
|
| Status: | Closed |
| Sqft: | 1,056 |
| Cost/Sqft: | $142 |
| Beds: | 3 |
| Baths: | 2 |
| Year Built: | 1975 |
| Property Taxes: | $5,119 |
| Days On Market: | 3475 |
| Lot Size: | 0,00 |
Description
This home has much to offer with it's versatile split level floor plan. You'll love the hardwood floors and chair rail accent in the living room and dining room. A big picture window is highlighted in the living room with a brick wood burning fireplace. The kitchen is conveniently located right off the dining room. Sliding glass doors off the dining room lead to the backyard deck. Light and bright family room in the lower level English basement with exterior access to backyard. Laundry room with utility sink & workbench. Large detached 2.5 car garage. Landscaped yard with perennial plants and mature trees. Recent updates include new kitchen floor 2016, new upstairs carpeting 2015, driveway sealcoat 2015. New roof 2013, new siding 2010. Updated front storm door 2011, new refrigerator 2010. Furnace 1999, soffits, windows & doors 1996. Great neighborhood is near schools, parks and lakes. Close to shopping, restaurants, entertainment. Quick drive to major roadways for your work commute.
Property Specifics
| Single Family | |
| — | |
| Tri-Level | |
| 1975 | |
| English | |
| — | |
| No | |
| — |
| Lake | |
| Venetian Village | |
| 0 / Not Applicable | |
| None | |
| Public | |
| Public Sewer | |
| 09297124 | |
| 02354070070000 |
Nearby Schools
| NAME: | DISTRICT: | DISTANCE: | |
|---|---|---|---|
|
Grade School
B J Hooper Elementary School |
41 | — | |
|
Middle School
Peter J Palombi School |
41 | Not in DB | |
|
High School
Lakes Community High School |
117 | Not in DB | |
Property History
| DATE: | EVENT: | PRICE: | SOURCE: |
|---|---|---|---|
| 20 Sep, 2016 | Sold | $150,000 | MRED MLS |
| 28 Jul, 2016 | Under contract | $150,000 | MRED MLS |
| 24 Jul, 2016 | Listed for sale | $150,000 | MRED MLS |
Room Specifics
Total Bedrooms: 3
Bedrooms Above Ground: 3
Bedrooms Below Ground: 0
Dimensions: —
Floor Type: Carpet
Dimensions: —
Floor Type: Carpet
Full Bathrooms: 2
Bathroom Amenities: —
Bathroom in Basement: 1
Rooms: No additional rooms
Basement Description: Finished,Exterior Access
Other Specifics
| 2 | |
| Concrete Perimeter | |
| Asphalt | |
| — | |
| — | |
| 80 X 130 X 51 X 148 | |
| — | |
| None | |
| Hardwood Floors | |
| Range, Microwave, Dishwasher, Refrigerator, Washer, Dryer | |
| Not in DB | |
| — | |
| — | |
| — | |
| Wood Burning, Attached Fireplace Doors/Screen |
Tax History
| Year | Property Taxes |
|---|---|
| 2016 | $5,119 |
Contact Agent
Nearby Similar Homes
Nearby Sold Comparables
Contact Agent
Listing Provided By
Better Homes and Gardens Real Estate Star Homes

