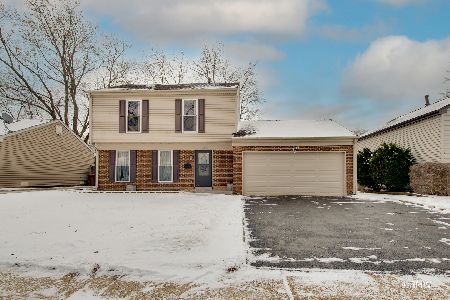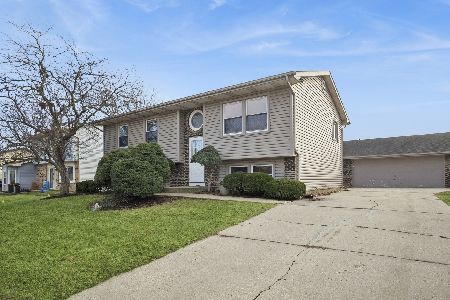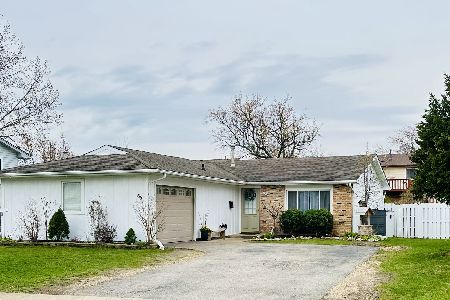73 Schubert Avenue, Glendale Heights, Illinois 60139
$262,000
|
Sold
|
|
| Status: | Closed |
| Sqft: | 1,214 |
| Cost/Sqft: | $210 |
| Beds: | 3 |
| Baths: | 1 |
| Year Built: | 1974 |
| Property Taxes: | $5,054 |
| Days On Market: | 1485 |
| Lot Size: | 0,14 |
Description
Beautifully updated 3 bedroom Ranch with 1 car garage is move-in ready and no work to be done. Rehabbed in 2019 with a new kitchen featuring 42" white cabinets, granite counters, island, and all SS appliances. Open floor plan with large living room and fireplace and eating area with a view of your backyard. Wood Laminate floors throughout the home. Windows in the home have been replaced so they are not original windows. The full bathroom has been updated as well. Good size bedrooms! A nice long concrete driveway can accommodate several cars. The yard has is fully fenced with a patio. Nice home that needs no work and close to shopping and expressways.
Property Specifics
| Single Family | |
| — | |
| Ranch | |
| 1974 | |
| None | |
| RANCH | |
| No | |
| 0.14 |
| Du Page | |
| Old Glendale Heights East | |
| 0 / Not Applicable | |
| None | |
| Public | |
| Public Sewer | |
| 11292776 | |
| 0228414009 |
Nearby Schools
| NAME: | DISTRICT: | DISTANCE: | |
|---|---|---|---|
|
Grade School
Pheasant Ridge Primary School |
16 | — | |
|
Middle School
Glenside Middle School |
16 | Not in DB | |
|
High School
Glenbard North High School |
87 | Not in DB | |
Property History
| DATE: | EVENT: | PRICE: | SOURCE: |
|---|---|---|---|
| 17 Sep, 2007 | Sold | $217,000 | MRED MLS |
| 12 Aug, 2007 | Under contract | $224,900 | MRED MLS |
| 25 Jul, 2007 | Listed for sale | $224,900 | MRED MLS |
| 25 Sep, 2019 | Sold | $210,000 | MRED MLS |
| 5 Aug, 2019 | Under contract | $214,900 | MRED MLS |
| 25 Jul, 2019 | Listed for sale | $214,900 | MRED MLS |
| 18 Feb, 2022 | Sold | $262,000 | MRED MLS |
| 9 Jan, 2022 | Under contract | $254,900 | MRED MLS |
| 6 Jan, 2022 | Listed for sale | $254,900 | MRED MLS |

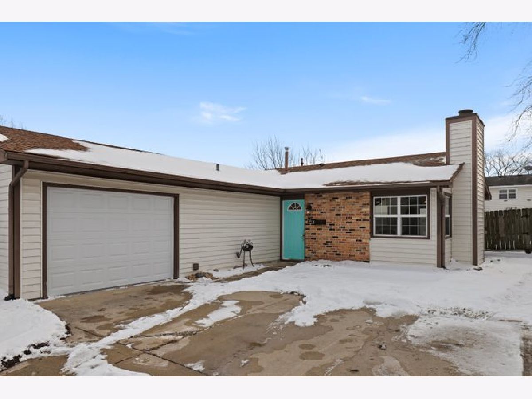
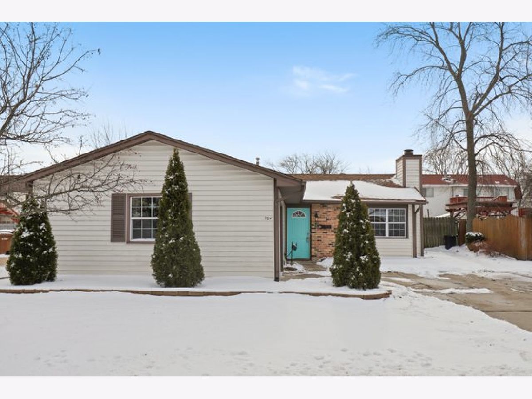
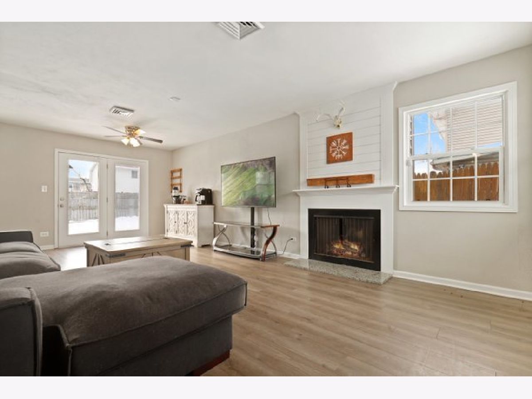
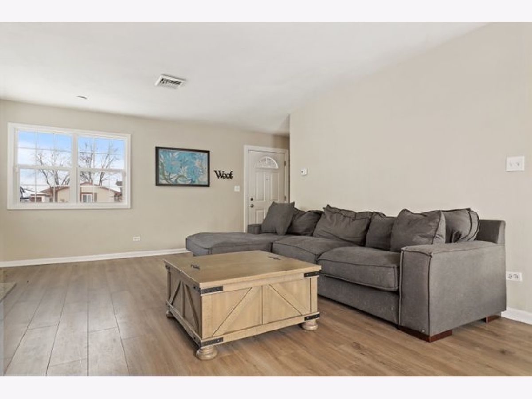
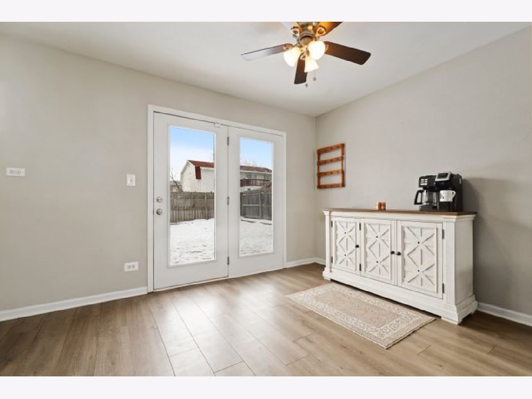
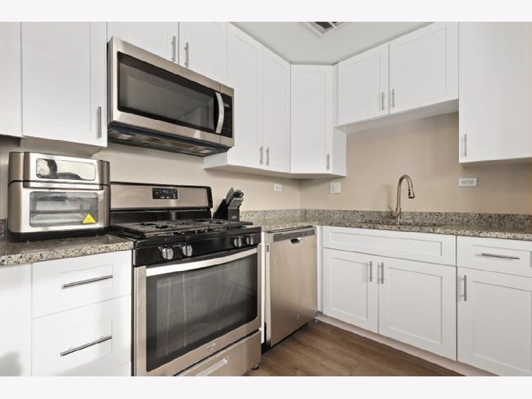
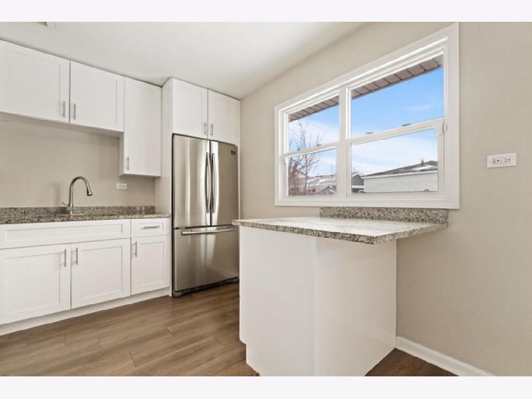
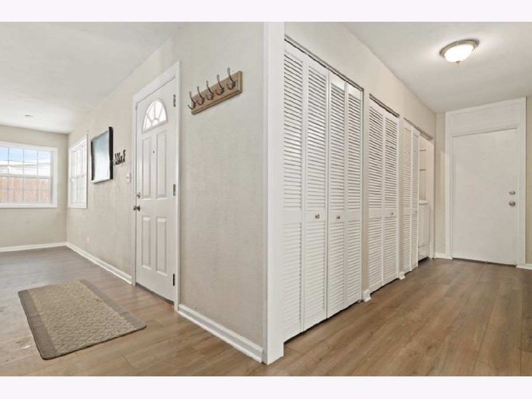
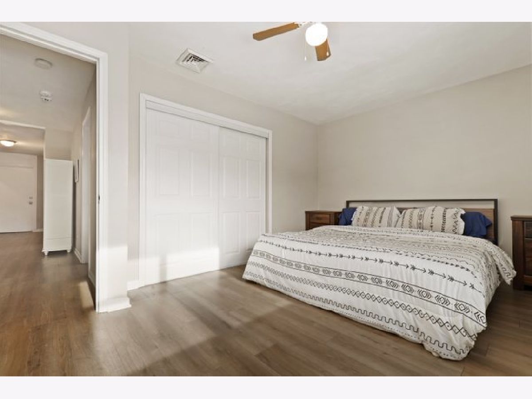
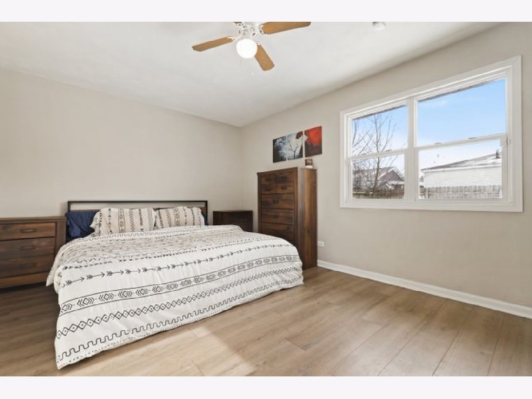
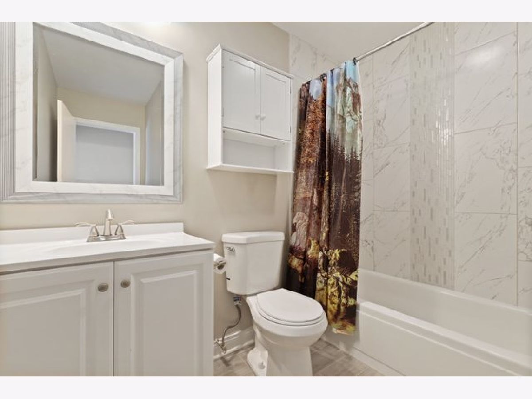
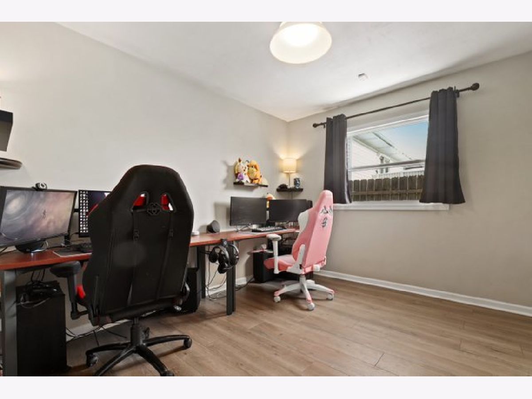
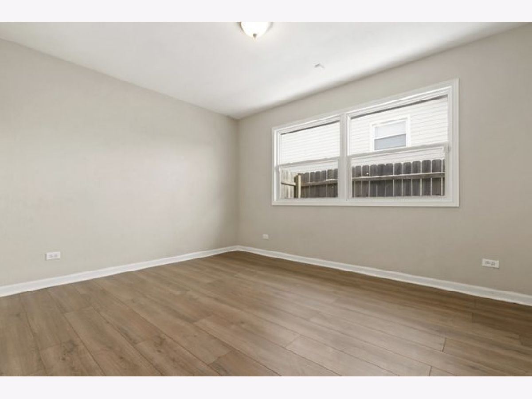
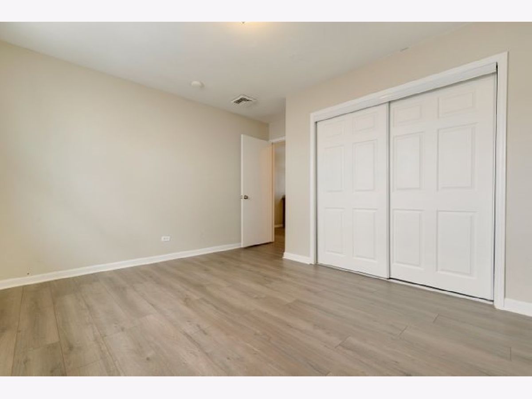
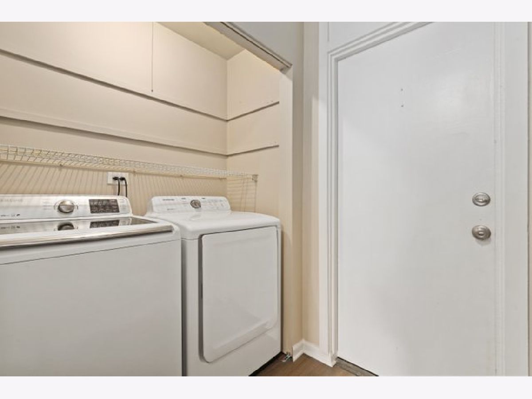
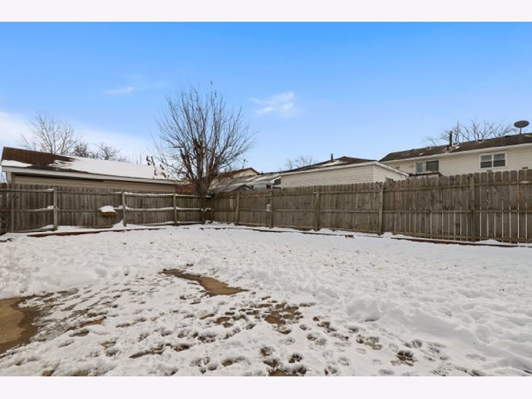
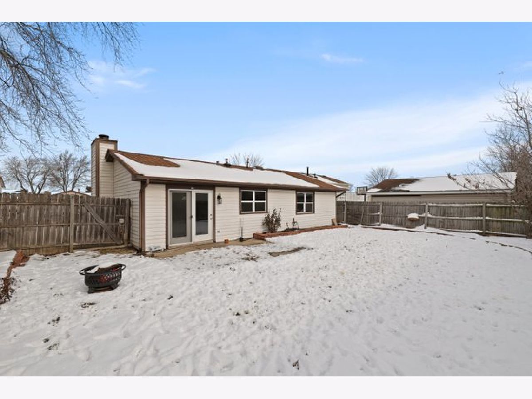
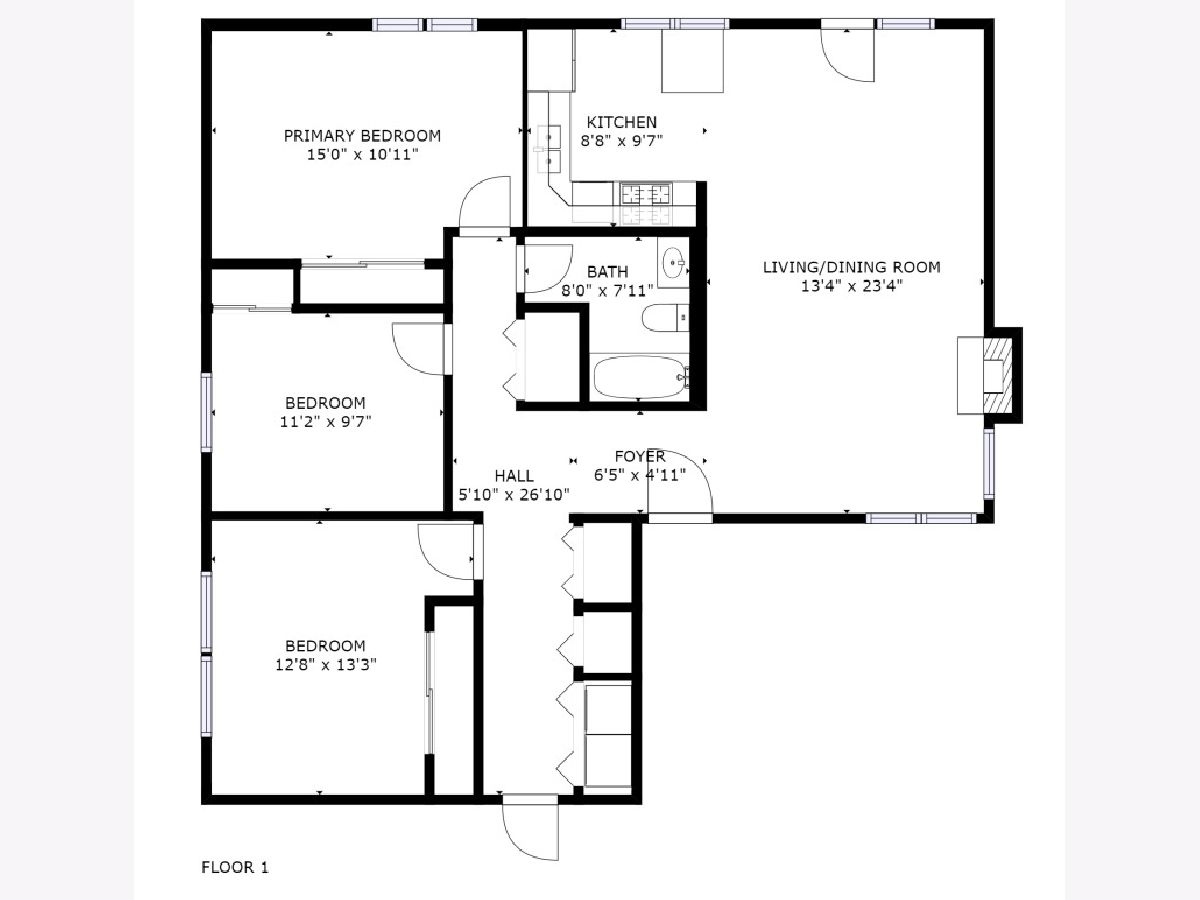
Room Specifics
Total Bedrooms: 3
Bedrooms Above Ground: 3
Bedrooms Below Ground: 0
Dimensions: —
Floor Type: Wood Laminate
Dimensions: —
Floor Type: Wood Laminate
Full Bathrooms: 1
Bathroom Amenities: —
Bathroom in Basement: 0
Rooms: Foyer
Basement Description: None
Other Specifics
| 1 | |
| — | |
| Concrete | |
| Patio, Brick Paver Patio, Storms/Screens | |
| Fenced Yard | |
| 57X110 | |
| Pull Down Stair | |
| Full | |
| — | |
| Range, Microwave, Dishwasher, Refrigerator, Washer, Dryer, Disposal, Stainless Steel Appliance(s), Built-In Oven | |
| Not in DB | |
| Curbs, Sidewalks, Street Lights, Street Paved | |
| — | |
| — | |
| Gas Log, Gas Starter |
Tax History
| Year | Property Taxes |
|---|---|
| 2007 | $4,971 |
| 2019 | $5,027 |
| 2022 | $5,054 |
Contact Agent
Nearby Similar Homes
Nearby Sold Comparables
Contact Agent
Listing Provided By
Redfin Corporation





