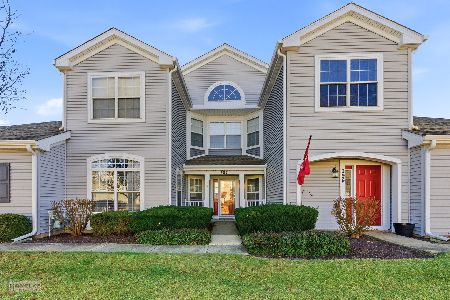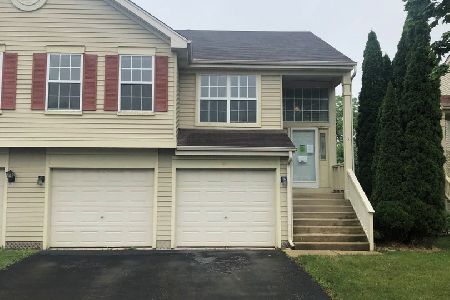73 Seton Creek Drive, Oswego, Illinois 60543
$189,000
|
Sold
|
|
| Status: | Closed |
| Sqft: | 1,720 |
| Cost/Sqft: | $110 |
| Beds: | 3 |
| Baths: | 3 |
| Year Built: | 1995 |
| Property Taxes: | $4,521 |
| Days On Market: | 2399 |
| Lot Size: | 0,00 |
Description
BEAUTIFUL open concept, tons of light FRESHLY PAINTED 3 bedroom, 3 FULL bath, 2 car garage 1/2 duplex in Oswego! Vaulted 2 story ceiling welcomes you w/ gleaming wood laminate flooring throughout. Spacious living room & dining room combo w/ sliding glass doors to restored private wooden deck w/ Sunsetter awning - perfect for grilling! Light & bright, well appointed kitchen w/ white cabinets, all appliances included, island w/ breakfast bar & tons of natural light! HUGE master bedroom w/ walk-in closet & private full bathroom. Additional bedroom & full bathroom on this level. Downstairs enjoy a family room, 3rd bedroom, 3rd full bathroom & laundry room. Perfect for teens or in-laws! Sliding glass doors lead to fully fenced private backyard! New furnace within 5 years. HVAC tuned yearly. Close to EVERYTHING - shopping, restaurants, & SD 308 schools. Why rent when you can own? HOME WARRANTY included- nothing to worry about!
Property Specifics
| Condos/Townhomes | |
| 2 | |
| — | |
| 1995 | |
| None | |
| — | |
| No | |
| — |
| Kendall | |
| Victoria Meadows | |
| 75 / Quarterly | |
| None | |
| Public | |
| Public Sewer | |
| 10444769 | |
| 0310155024 |
Nearby Schools
| NAME: | DISTRICT: | DISTANCE: | |
|---|---|---|---|
|
Grade School
Old Post Elementary School |
308 | — | |
|
Middle School
Thompson Junior High School |
308 | Not in DB | |
|
High School
Oswego High School |
308 | Not in DB | |
Property History
| DATE: | EVENT: | PRICE: | SOURCE: |
|---|---|---|---|
| 3 Oct, 2019 | Sold | $189,000 | MRED MLS |
| 20 Aug, 2019 | Under contract | $189,000 | MRED MLS |
| — | Last price change | $193,000 | MRED MLS |
| 9 Jul, 2019 | Listed for sale | $200,000 | MRED MLS |
Room Specifics
Total Bedrooms: 3
Bedrooms Above Ground: 3
Bedrooms Below Ground: 0
Dimensions: —
Floor Type: Wood Laminate
Dimensions: —
Floor Type: —
Full Bathrooms: 3
Bathroom Amenities: —
Bathroom in Basement: 0
Rooms: No additional rooms
Basement Description: None
Other Specifics
| 2 | |
| — | |
| — | |
| Balcony, Deck | |
| — | |
| 42 X 140 | |
| — | |
| Full | |
| — | |
| Range, Microwave, Dishwasher, Refrigerator, Washer, Dryer, Disposal | |
| Not in DB | |
| — | |
| — | |
| — | |
| — |
Tax History
| Year | Property Taxes |
|---|---|
| 2019 | $4,521 |
Contact Agent
Nearby Similar Homes
Nearby Sold Comparables
Contact Agent
Listing Provided By
Charles Rutenberg Realty of IL






