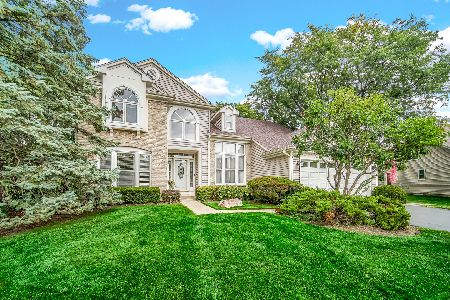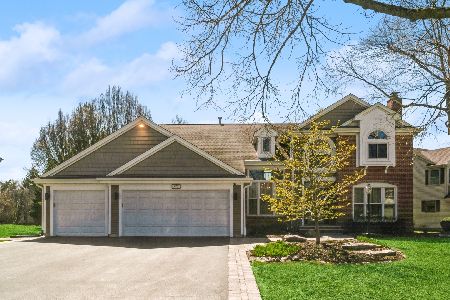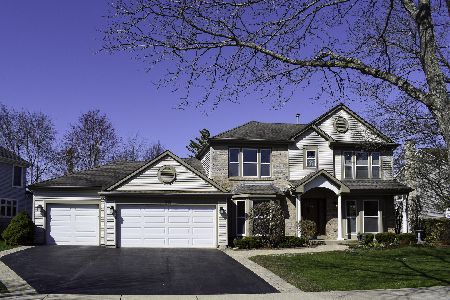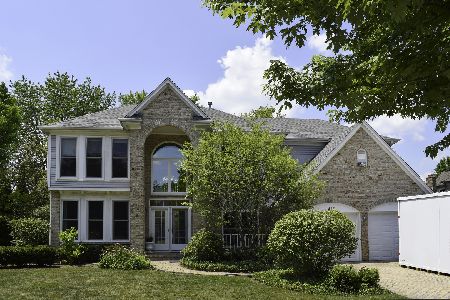73 Shelby Court, Vernon Hills, Illinois 60061
$650,000
|
Sold
|
|
| Status: | Closed |
| Sqft: | 2,677 |
| Cost/Sqft: | $237 |
| Beds: | 4 |
| Baths: | 3 |
| Year Built: | 1991 |
| Property Taxes: | $14,025 |
| Days On Market: | 583 |
| Lot Size: | 0,00 |
Description
When only the best will do, this four-bedroom, 2 1/2 bath home is a standout. Featuring a first-floor office and a beautiful carpeted three-season room. The interior has undergone a complete remodel. The new kitchen boasts a wonderful and functional design with beautiful cabinetry, top-of-the-line quartz countertops, and stainless-steel appliances, including a stove, oven, microwave, refrigerator and beverage center. With the inviting large island, it is sure to be the gathering place of the home.The stunning bathrooms showcase top-of-the-line cabinetry, gorgeous showers, and a beautiful freestanding tub in the primary bathroom. Additional upgrades include brand new staircase railings installed in 2022, luxury vinyl in laundry room and wood flooring and ceramic tile throughout the home. New Andersen windows were installed in 2018, and a newly added concrete stamped sidewalk adds charm to the exterior. The home also features a power-washed exterior,insulated and drywalled garage, new garage door plus new epoxy flooring. Additionally the unfinished basemnt has new spray foam insulation in base plates and crawl space plus a new furnace in june 2024.Beautiful inside and out. You will fall in love the minute you step inside.
Property Specifics
| Single Family | |
| — | |
| — | |
| 1991 | |
| — | |
| MEADOWCREST | |
| No | |
| — |
| Lake | |
| Grosse Pointe Village | |
| — / Not Applicable | |
| — | |
| — | |
| — | |
| 12088932 | |
| 15072120120000 |
Nearby Schools
| NAME: | DISTRICT: | DISTANCE: | |
|---|---|---|---|
|
High School
Adlai E Stevenson High School |
125 | Not in DB | |
Property History
| DATE: | EVENT: | PRICE: | SOURCE: |
|---|---|---|---|
| 6 Aug, 2024 | Sold | $650,000 | MRED MLS |
| 20 Jun, 2024 | Under contract | $635,000 | MRED MLS |
| 19 Jun, 2024 | Listed for sale | $635,000 | MRED MLS |
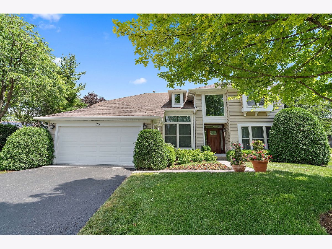
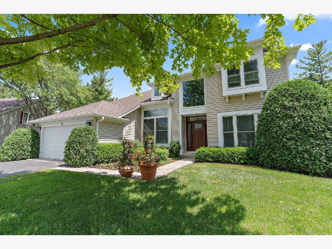
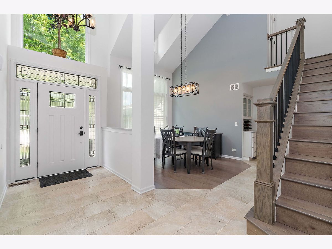
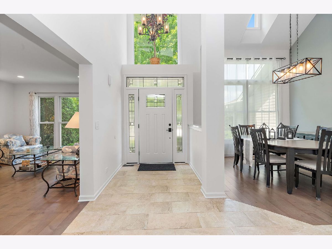
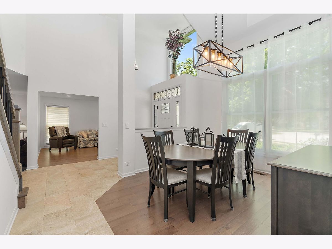
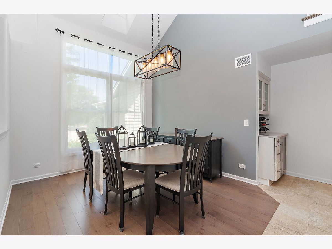
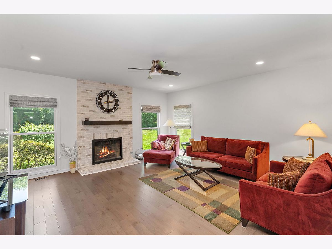
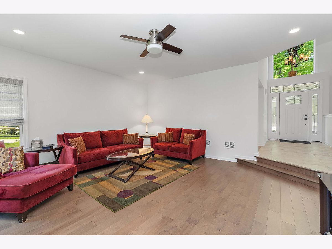
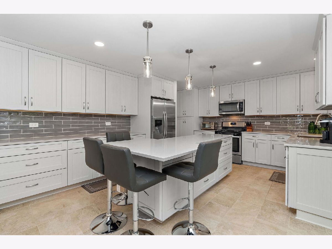
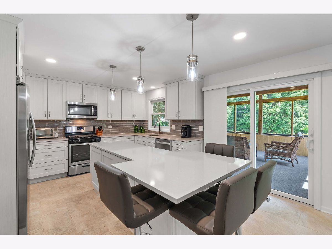
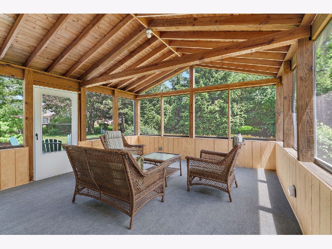
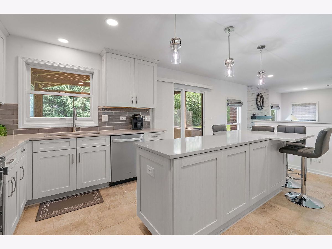
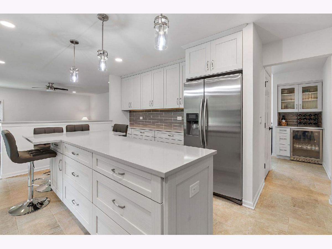
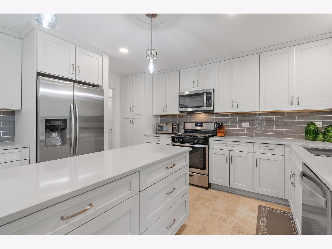
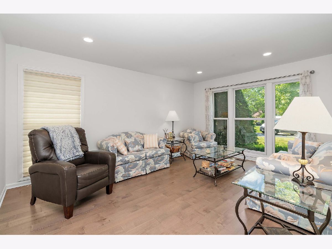
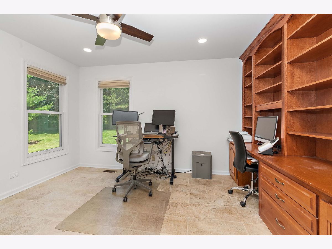
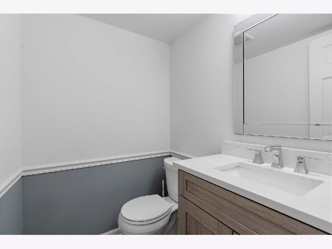
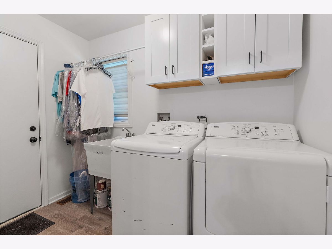
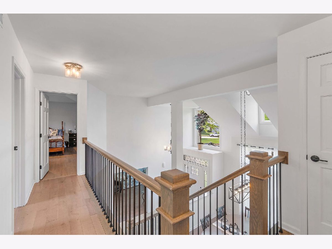
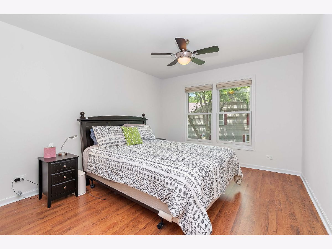
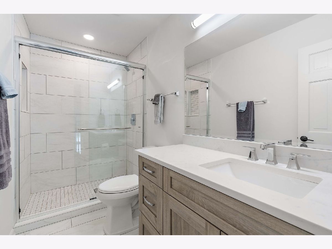
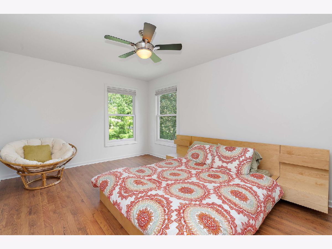
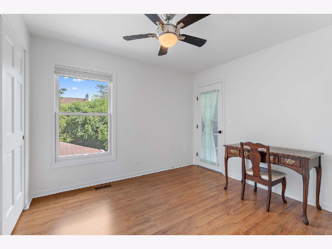
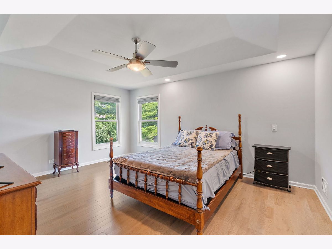
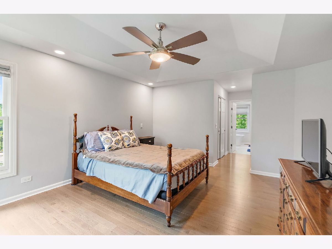
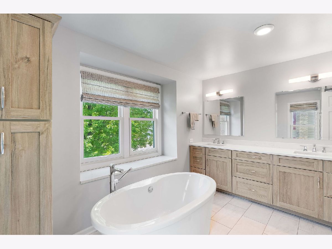
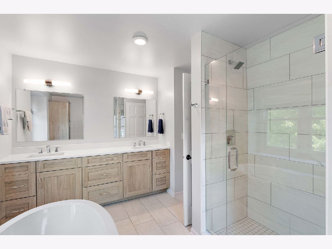
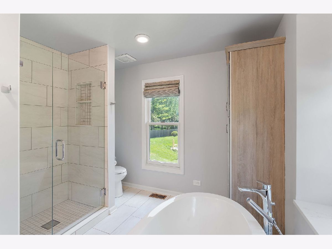
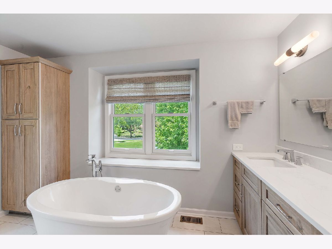
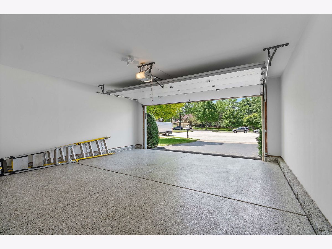
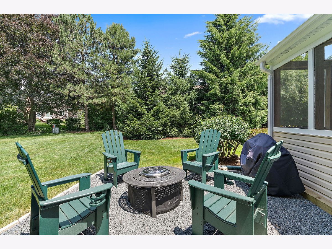
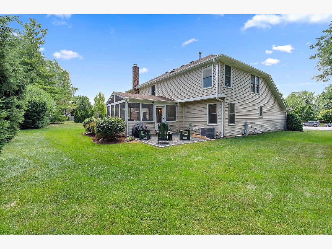
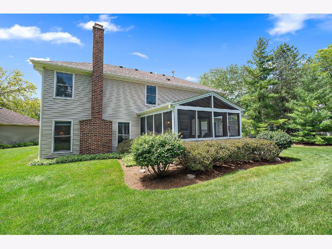
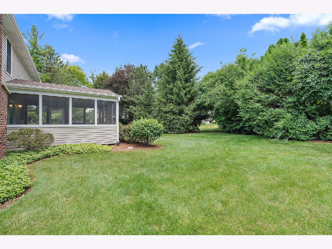
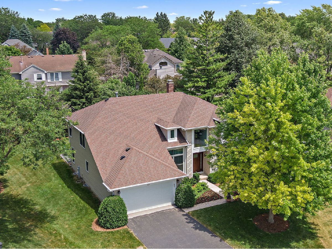
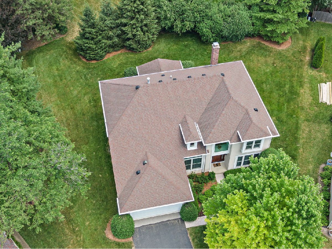
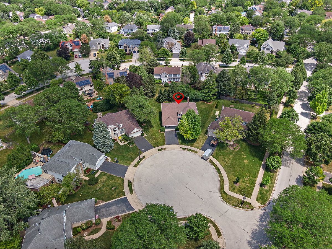
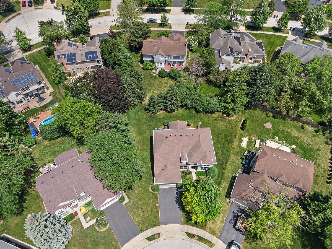
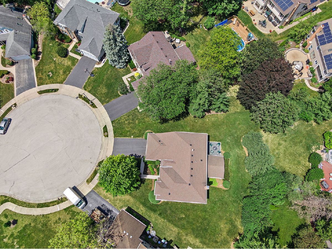
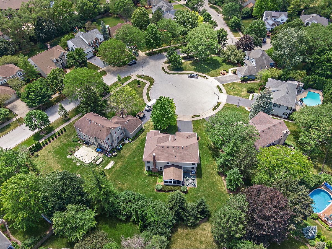
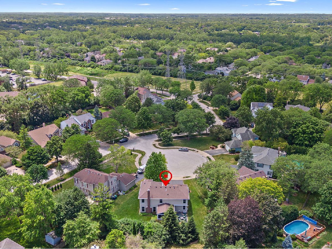
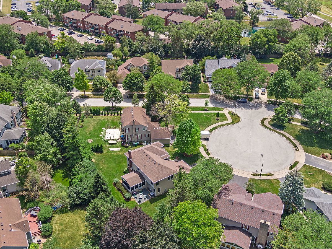
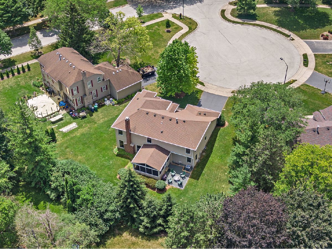
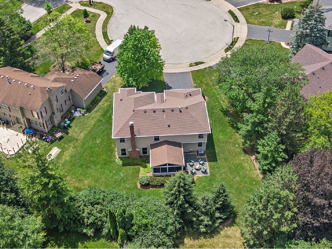
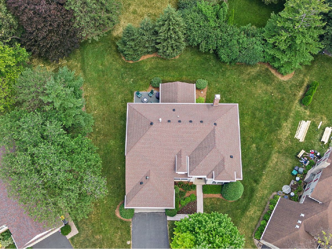
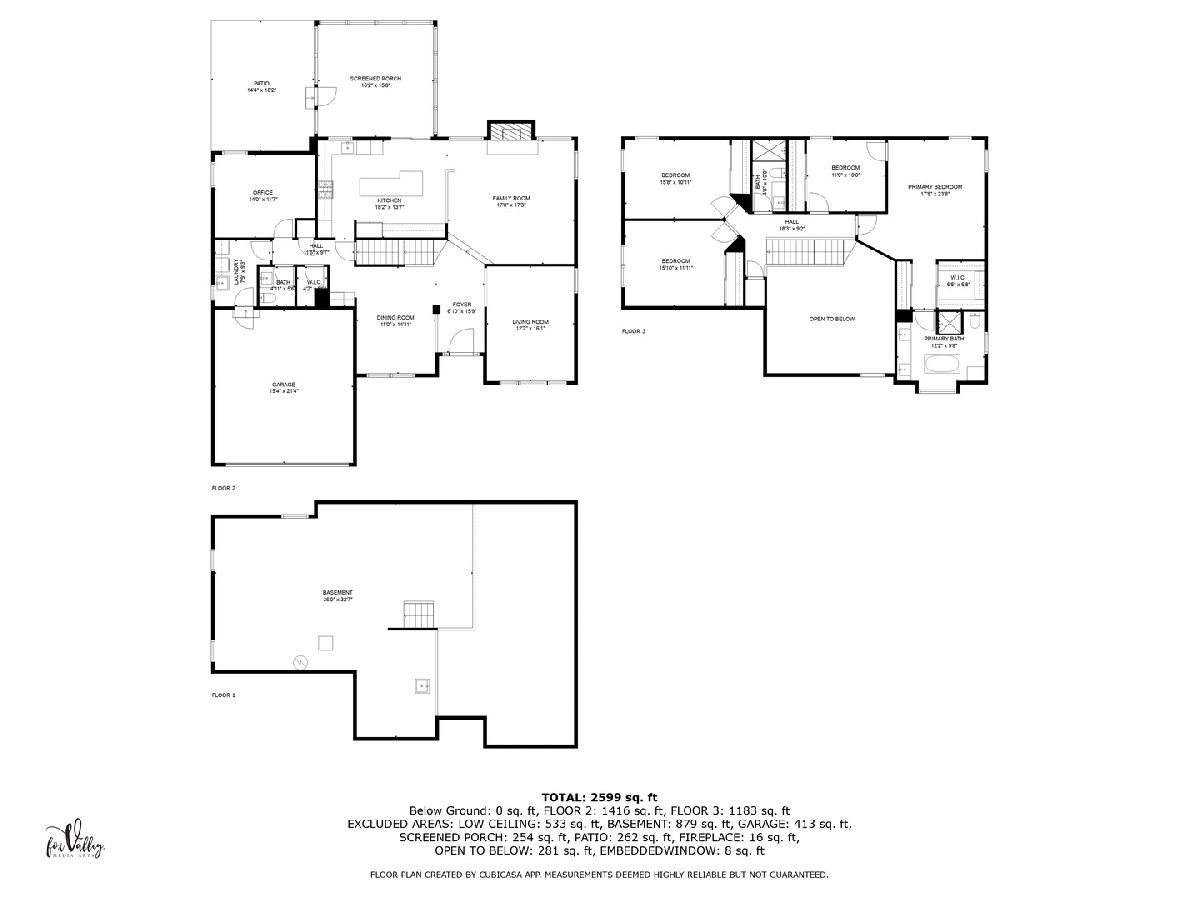
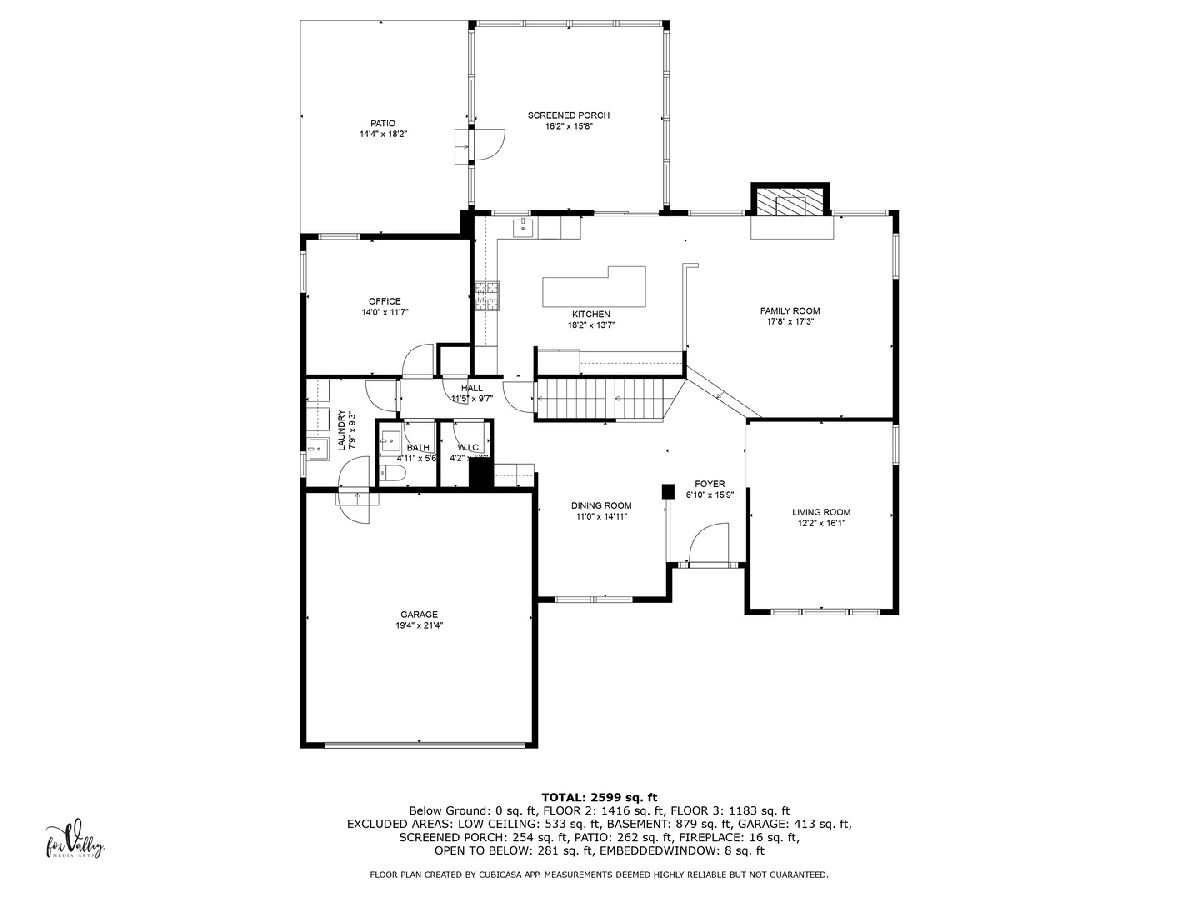
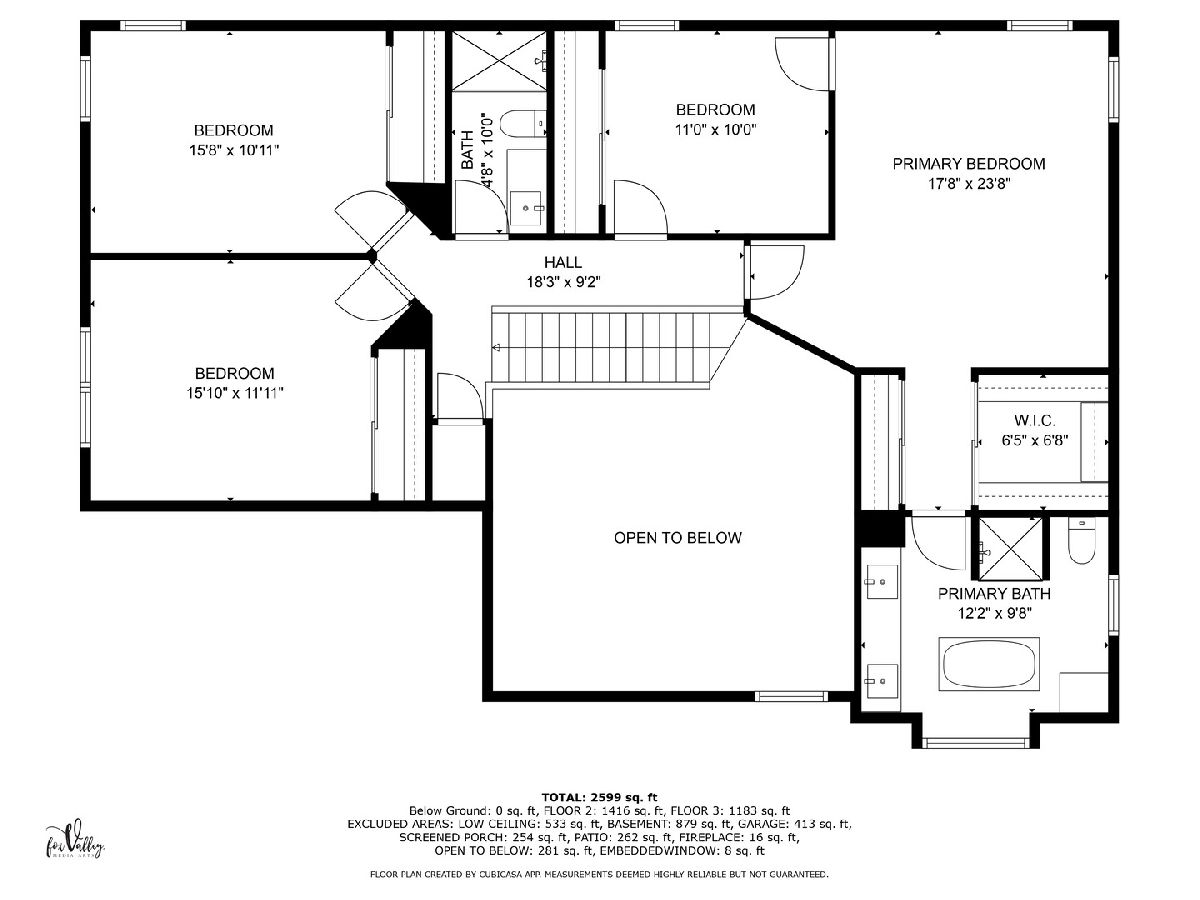
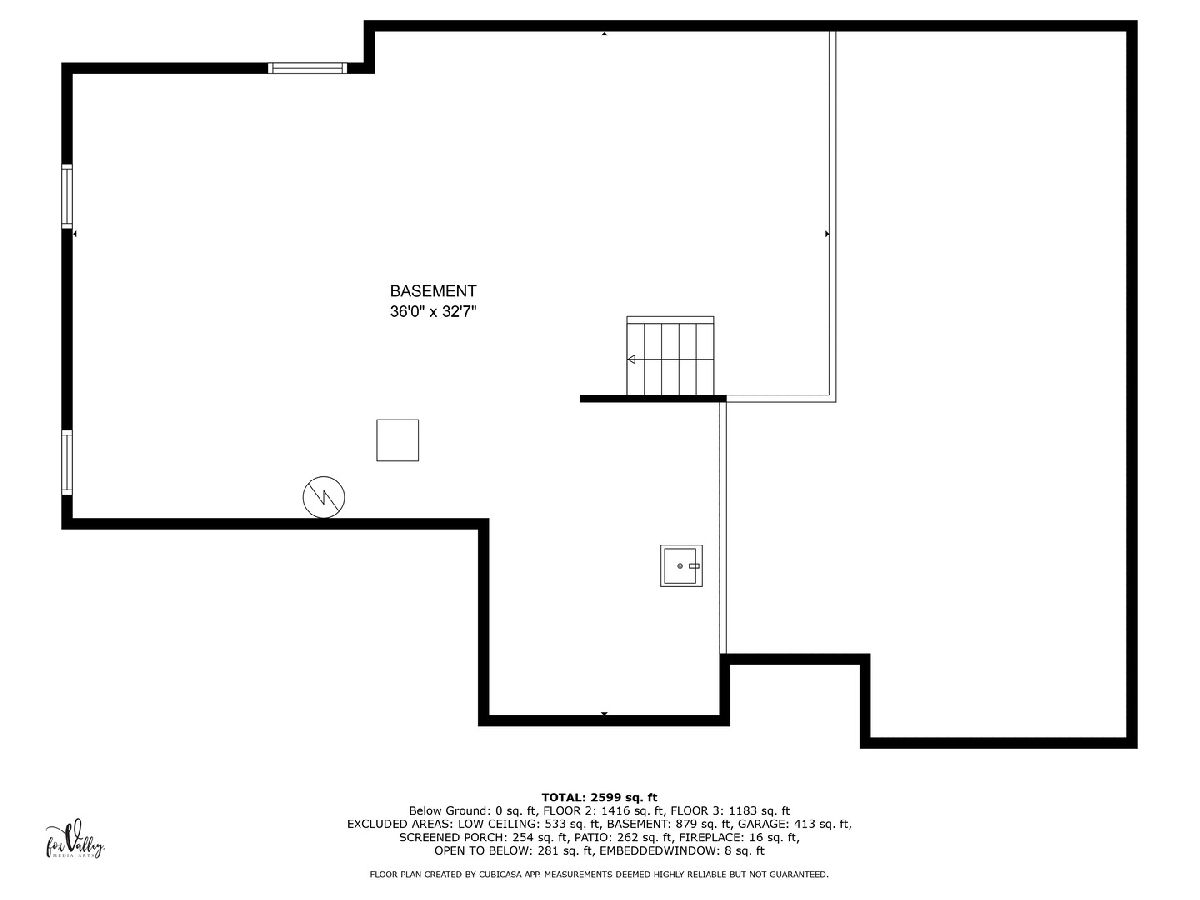
Room Specifics
Total Bedrooms: 4
Bedrooms Above Ground: 4
Bedrooms Below Ground: 0
Dimensions: —
Floor Type: —
Dimensions: —
Floor Type: —
Dimensions: —
Floor Type: —
Full Bathrooms: 3
Bathroom Amenities: Separate Shower,Double Sink,Soaking Tub
Bathroom in Basement: 0
Rooms: —
Basement Description: Unfinished,Crawl
Other Specifics
| 2 | |
| — | |
| — | |
| — | |
| — | |
| 126X144X119X44 | |
| — | |
| — | |
| — | |
| — | |
| Not in DB | |
| — | |
| — | |
| — | |
| — |
Tax History
| Year | Property Taxes |
|---|---|
| 2024 | $14,025 |
Contact Agent
Nearby Similar Homes
Nearby Sold Comparables
Contact Agent
Listing Provided By
@properties Christie's International Real Estate







