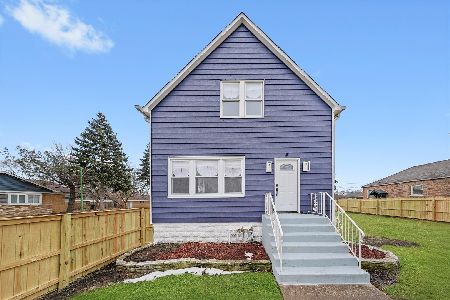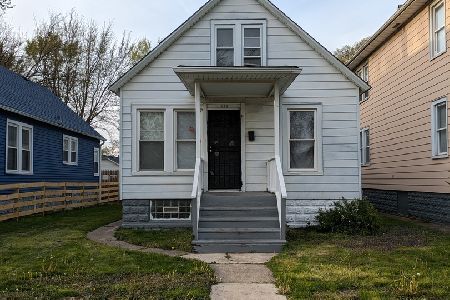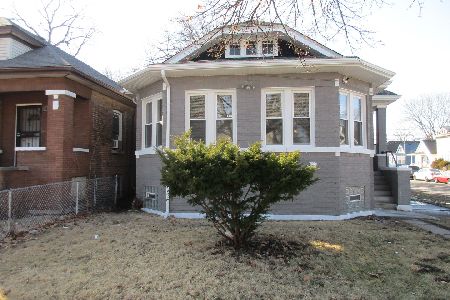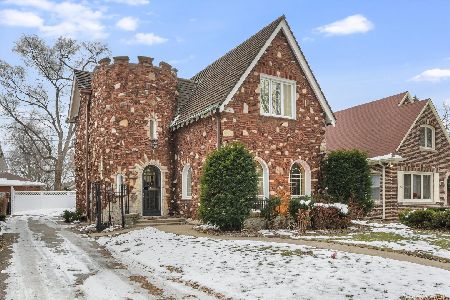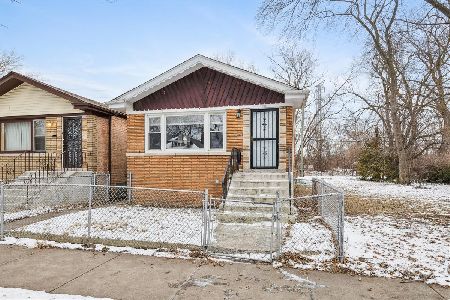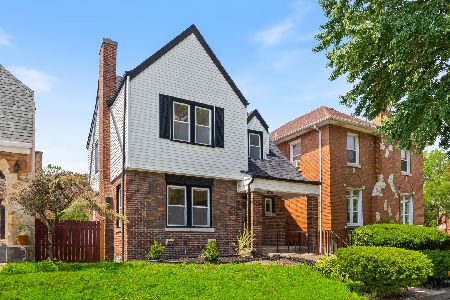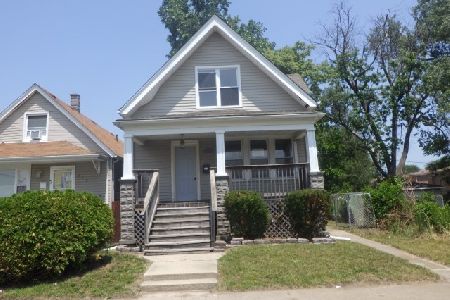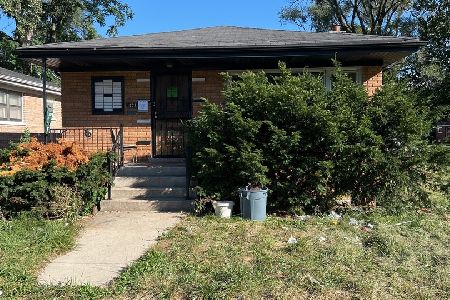730 116th Street, West Pullman, Chicago, Illinois 60628
$215,000
|
Sold
|
|
| Status: | Closed |
| Sqft: | 1,350 |
| Cost/Sqft: | $147 |
| Beds: | 3 |
| Baths: | 2 |
| Year Built: | 1924 |
| Property Taxes: | $108 |
| Days On Market: | 1805 |
| Lot Size: | 0,18 |
Description
Magnificent fully updated home ready for immediate move-in! 5 BEDROOMS (master bedroom w/ WALK-IN CLOSET), FULL DINETTE. 2 full bathrooms, attic, OVERSIZED LOT w/side drive. Home features: Bright kitchen with quartz counter-tops and stainless appliances, full finished basement, brand new roof, newer windows, brand new HVAC system (water heater), new AC unit, upgraded electrical, new doors/trim/drywall and so on. Exceptional quality and details highlight an open, bright floor plan with hardwood floors throughout. Truly a must see! This is your new home!!
Property Specifics
| Single Family | |
| — | |
| Bungalow | |
| 1924 | |
| Full | |
| — | |
| No | |
| 0.18 |
| Cook | |
| — | |
| 0 / Not Applicable | |
| None | |
| Public | |
| Public Sewer | |
| 11026724 | |
| 25213000130000 |
Property History
| DATE: | EVENT: | PRICE: | SOURCE: |
|---|---|---|---|
| 7 Jun, 2021 | Sold | $215,000 | MRED MLS |
| 23 Mar, 2021 | Under contract | $198,500 | MRED MLS |
| 19 Mar, 2021 | Listed for sale | $198,500 | MRED MLS |
















Room Specifics
Total Bedrooms: 5
Bedrooms Above Ground: 3
Bedrooms Below Ground: 2
Dimensions: —
Floor Type: Hardwood
Dimensions: —
Floor Type: Hardwood
Dimensions: —
Floor Type: Ceramic Tile
Dimensions: —
Floor Type: —
Full Bathrooms: 2
Bathroom Amenities: Full Body Spray Shower
Bathroom in Basement: 1
Rooms: Bedroom 5,Walk In Closet,Mud Room
Basement Description: Finished
Other Specifics
| — | |
| — | |
| Side Drive | |
| — | |
| Fenced Yard | |
| 50X155 | |
| Interior Stair,Unfinished | |
| None | |
| Hardwood Floors, Wood Laminate Floors | |
| Range, Microwave, Dishwasher, Refrigerator | |
| Not in DB | |
| — | |
| — | |
| — | |
| — |
Tax History
| Year | Property Taxes |
|---|---|
| 2021 | $108 |
Contact Agent
Nearby Similar Homes
Nearby Sold Comparables
Contact Agent
Listing Provided By
RE/MAX 10

