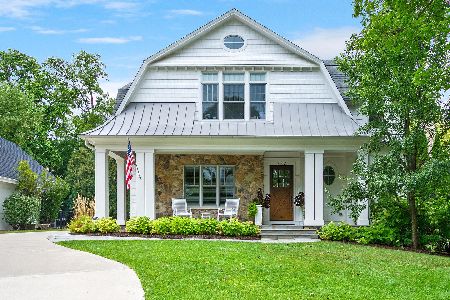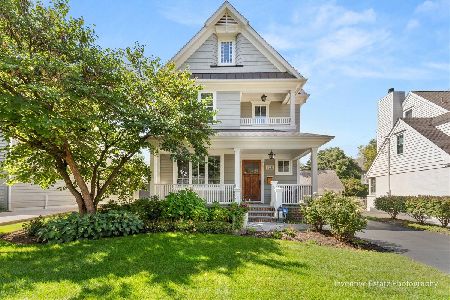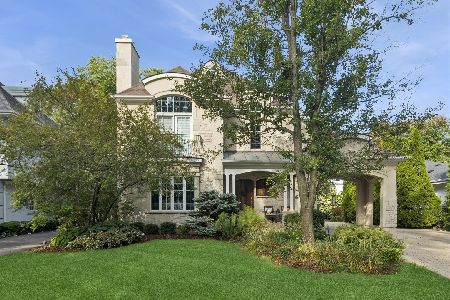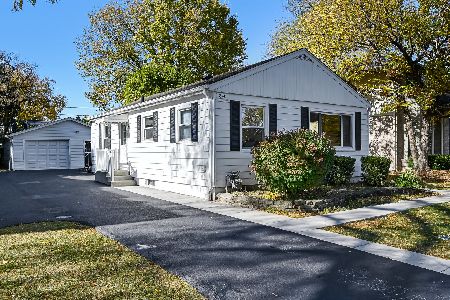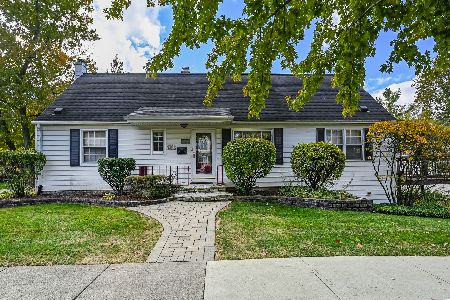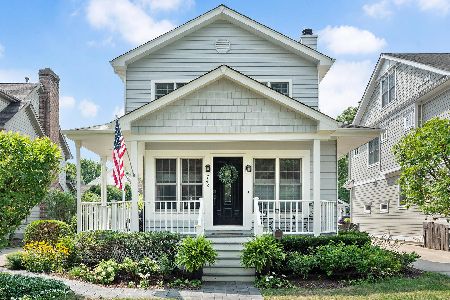730 Adams Street, Hinsdale, Illinois 60521
$869,000
|
Sold
|
|
| Status: | Closed |
| Sqft: | 0 |
| Cost/Sqft: | — |
| Beds: | 4 |
| Baths: | 4 |
| Year Built: | 1995 |
| Property Taxes: | $14,154 |
| Days On Market: | 1766 |
| Lot Size: | 0,15 |
Description
The owners did an A+ job on this top to bottom home refreshing of their well cared for in-town home. Open concept living with 2 story entryway. Formal living room opens to an entertainment sized dining room. Plantation shutters grace the windows. The kitchen has white cabinets, stainless steel appliances, granite countertops with a well placed eating bar, open to the family room. Two story family room with stunning new chandelier. Striking fireplace and sliding doors to private yard. 1st floor powder room, laundry room and garage access. A spacious 2nd floor offers 4 oversized bedrooms, neutral carpet, private hall bath with dual sinks and granite countertops. The primary bedroom offers a large bath, separate shower, dual bowl elongated vanity, walk-in closet and separate makeup area and sitting room. There are volume ceilings. Full finished lower level with potential of a 6th edroom, work-out room and full bath. Large rec area, built-in shelving, and plenty of well thought out storage. Attached 2 car heated garage. Home is a short distance to schools, park and recreation. Seller left you nothing to do but move in and enjoy. Compelling price.
Property Specifics
| Single Family | |
| — | |
| Traditional | |
| 1995 | |
| Full | |
| — | |
| No | |
| 0.15 |
| Du Page | |
| — | |
| 0 / Not Applicable | |
| None | |
| Lake Michigan | |
| Public Sewer | |
| 10969882 | |
| 0911411018 |
Nearby Schools
| NAME: | DISTRICT: | DISTANCE: | |
|---|---|---|---|
|
Grade School
Madison Elementary School |
181 | — | |
|
Middle School
Hinsdale Middle School |
181 | Not in DB | |
|
High School
Hinsdale Central High School |
86 | Not in DB | |
Property History
| DATE: | EVENT: | PRICE: | SOURCE: |
|---|---|---|---|
| 18 Mar, 2021 | Sold | $869,000 | MRED MLS |
| 25 Jan, 2021 | Under contract | $888,000 | MRED MLS |
| 13 Jan, 2021 | Listed for sale | $888,000 | MRED MLS |
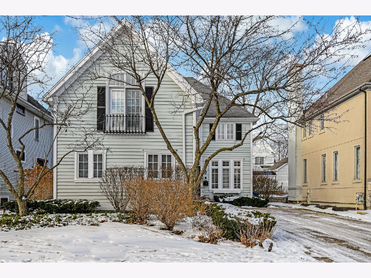
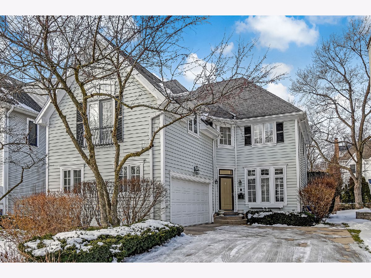
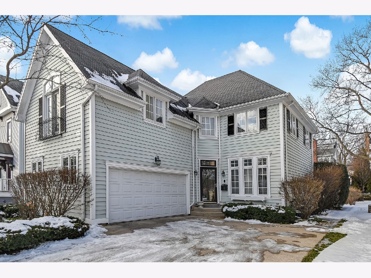
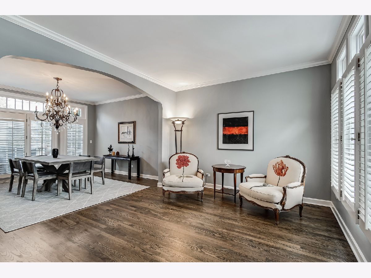
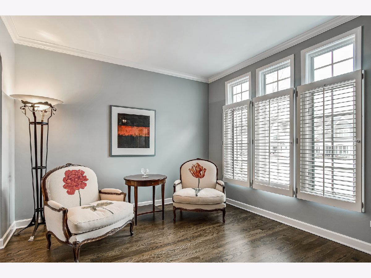
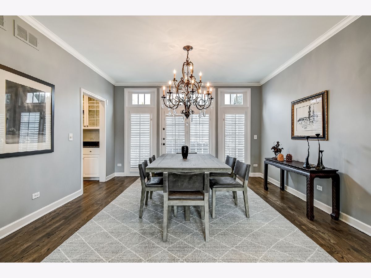
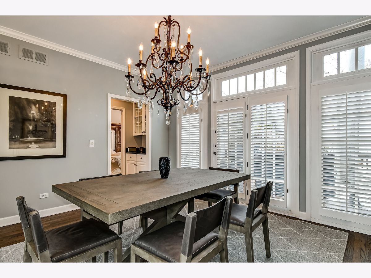
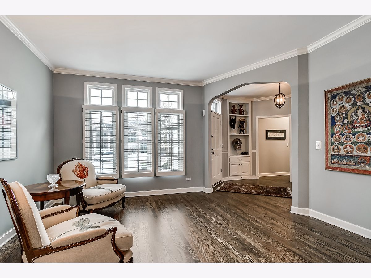
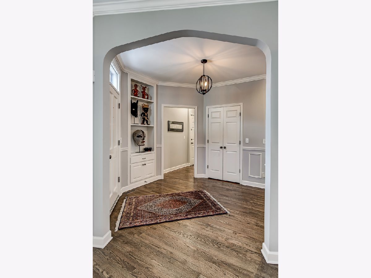
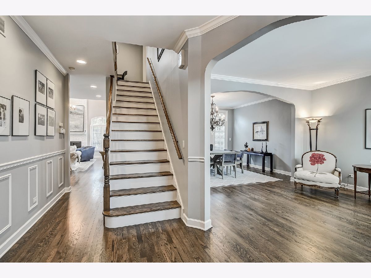
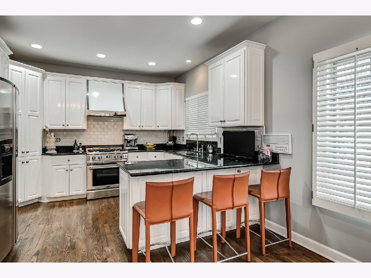
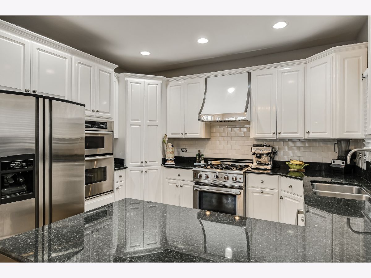
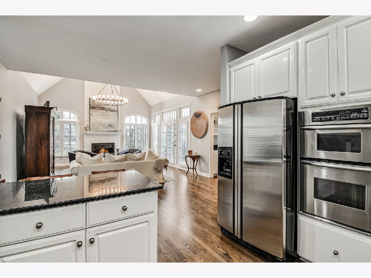
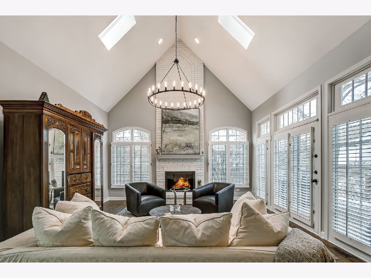
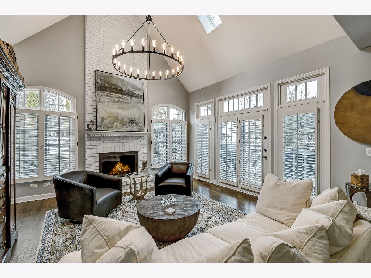
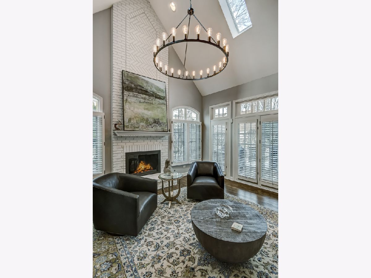
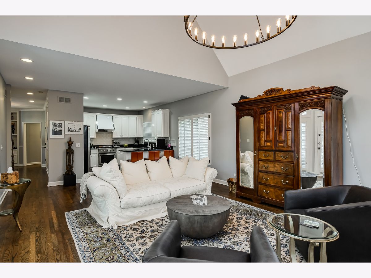
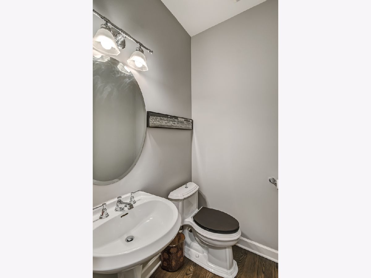
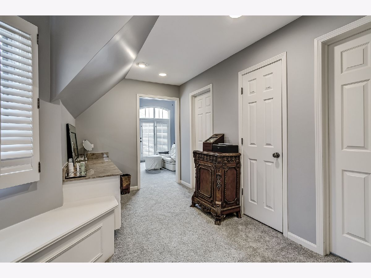
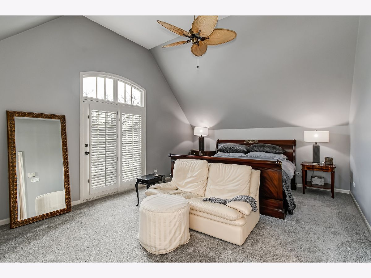
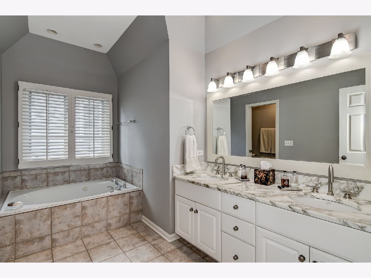
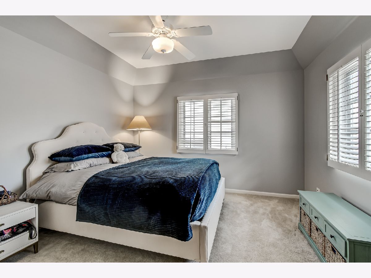
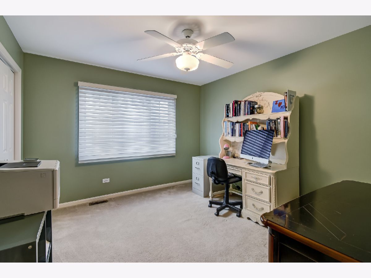
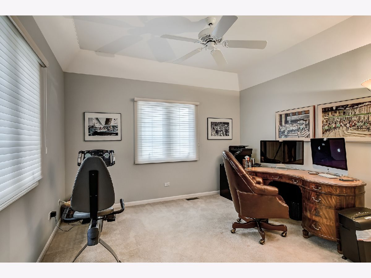
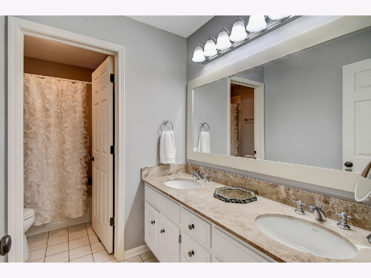
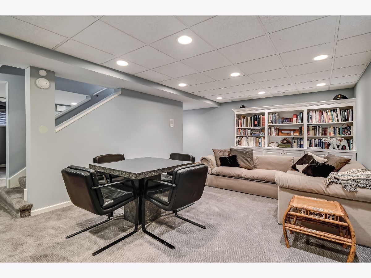
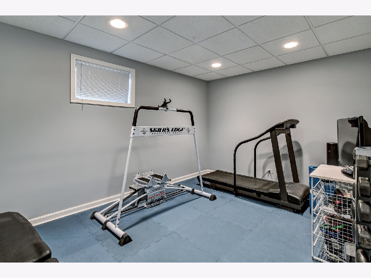
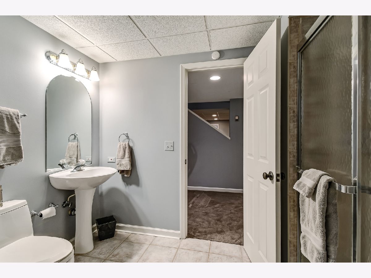
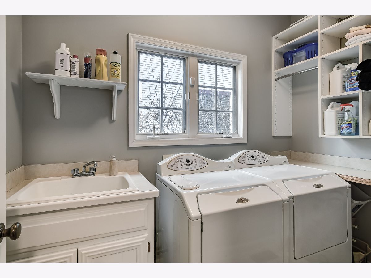
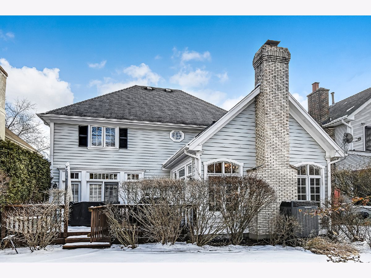
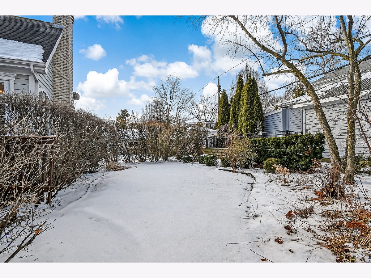
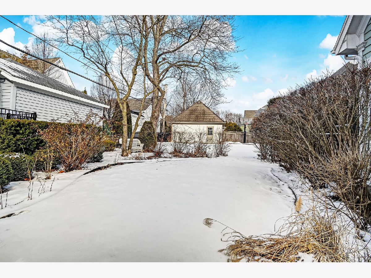
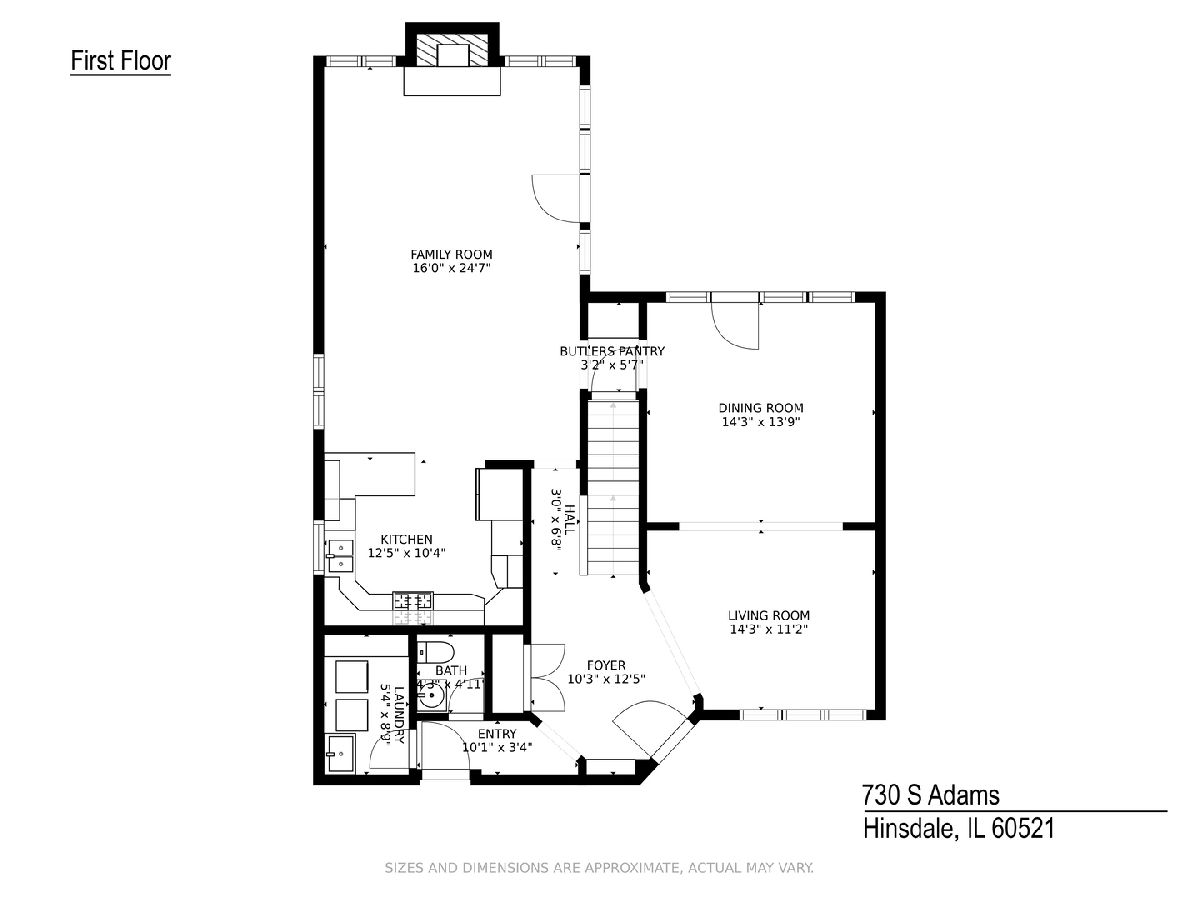
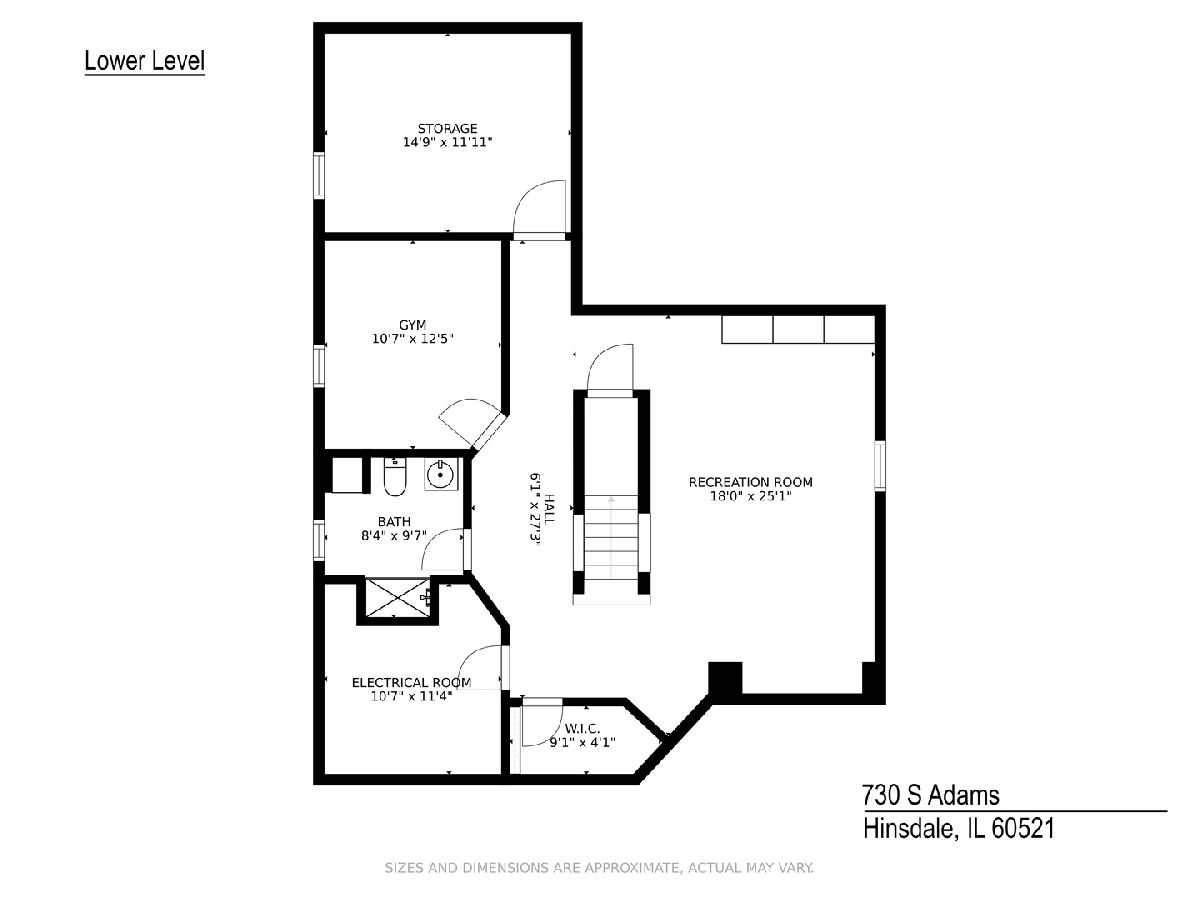
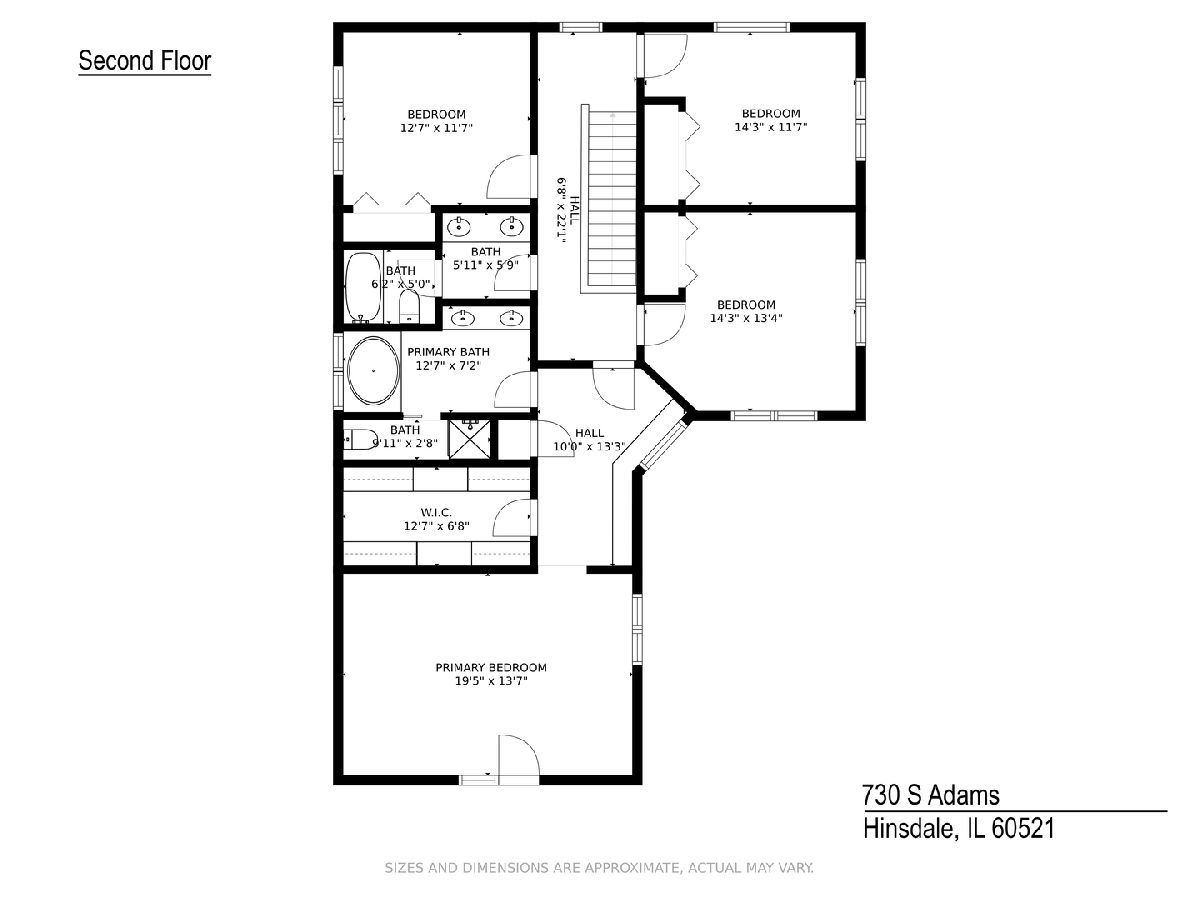
Room Specifics
Total Bedrooms: 5
Bedrooms Above Ground: 4
Bedrooms Below Ground: 1
Dimensions: —
Floor Type: Carpet
Dimensions: —
Floor Type: Carpet
Dimensions: —
Floor Type: Carpet
Dimensions: —
Floor Type: —
Full Bathrooms: 4
Bathroom Amenities: Whirlpool,Separate Shower,Double Sink
Bathroom in Basement: 1
Rooms: Breakfast Room,Foyer,Bedroom 5,Recreation Room,Workshop
Basement Description: Finished
Other Specifics
| 2 | |
| — | |
| Concrete | |
| Deck | |
| Landscaped | |
| 49.98 X 131.35 | |
| — | |
| Full | |
| Vaulted/Cathedral Ceilings, Skylight(s) | |
| Range, Microwave, Dishwasher, Refrigerator | |
| Not in DB | |
| Park, Curbs, Sidewalks, Street Paved | |
| — | |
| — | |
| — |
Tax History
| Year | Property Taxes |
|---|---|
| 2021 | $14,154 |
Contact Agent
Nearby Similar Homes
Nearby Sold Comparables
Contact Agent
Listing Provided By
Compass

