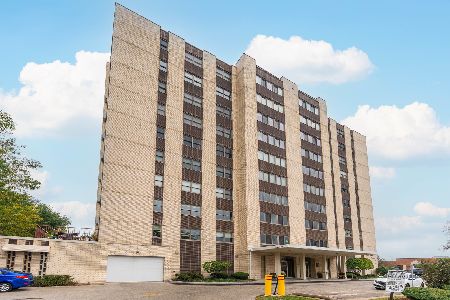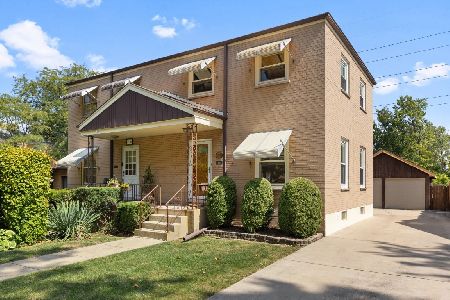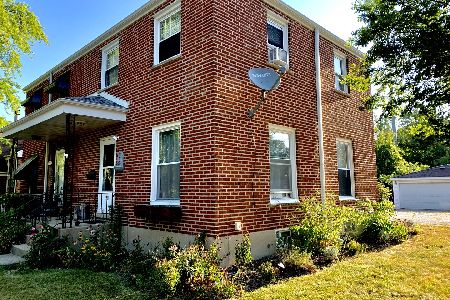730 Beach Avenue, La Grange Park, Illinois 60526
$145,000
|
Sold
|
|
| Status: | Closed |
| Sqft: | 0 |
| Cost/Sqft: | — |
| Beds: | 2 |
| Baths: | 1 |
| Year Built: | 1966 |
| Property Taxes: | $1,022 |
| Days On Market: | 2483 |
| Lot Size: | 0,00 |
Description
Perfect start or downsize! Fantastic 2BR 1 bath ranch style townhome located in quiet, residential neighborhood! Complete rehab in 2006, LR/DR combo w/hardwood floors & newer windows w/wood blinds. Kitchen w/plenty of Maple cabinets/granite/SS appliances, & new vinyl plank flooring. Updated bath & in unit laundry. Private entrance, paver patio, 1 parking space, & storage. Pets allowed. Low assessments ($203.67) includes heat, water, outside snow & lawn care. Nothing like it on the market. Highly sought LTHS. Pace bus at the corner takes you to downtown LG/Metra. Walk to parks, school, shopping, restaurants. Close to Brookfield Zoo & bike path. Extra clean & bright - move in condition. Exclude decorative FP. Seller has large furniture so home is larger than it may look. Beautiful unit and complex.
Property Specifics
| Condos/Townhomes | |
| 1 | |
| — | |
| 1966 | |
| None | |
| RANCH | |
| No | |
| — |
| Cook | |
| — | |
| 204 / Monthly | |
| Heat,Water,Parking,Insurance,Exterior Maintenance,Lawn Care,Snow Removal | |
| Lake Michigan | |
| Public Sewer | |
| 10261006 | |
| 15332290461003 |
Nearby Schools
| NAME: | DISTRICT: | DISTANCE: | |
|---|---|---|---|
|
Grade School
Forest Road Elementary School |
102 | — | |
|
Middle School
Park Junior High School |
102 | Not in DB | |
|
High School
Lyons Twp High School |
204 | Not in DB | |
Property History
| DATE: | EVENT: | PRICE: | SOURCE: |
|---|---|---|---|
| 15 Nov, 2013 | Sold | $105,000 | MRED MLS |
| 14 Oct, 2013 | Under contract | $134,000 | MRED MLS |
| — | Last price change | $135,000 | MRED MLS |
| 7 Mar, 2013 | Listed for sale | $150,000 | MRED MLS |
| 12 Apr, 2019 | Sold | $145,000 | MRED MLS |
| 18 Feb, 2019 | Under contract | $150,000 | MRED MLS |
| 31 Jan, 2019 | Listed for sale | $150,000 | MRED MLS |
Room Specifics
Total Bedrooms: 2
Bedrooms Above Ground: 2
Bedrooms Below Ground: 0
Dimensions: —
Floor Type: Hardwood
Full Bathrooms: 1
Bathroom Amenities: —
Bathroom in Basement: 0
Rooms: No additional rooms
Basement Description: None
Other Specifics
| — | |
| — | |
| Asphalt,Side Drive | |
| Brick Paver Patio | |
| Common Grounds | |
| COMMON | |
| — | |
| None | |
| Hardwood Floors, First Floor Bedroom, First Floor Laundry, First Floor Full Bath | |
| Range, Microwave, Dishwasher, Refrigerator, Washer, Dryer | |
| Not in DB | |
| — | |
| — | |
| Storage | |
| — |
Tax History
| Year | Property Taxes |
|---|---|
| 2013 | $2,726 |
| 2019 | $1,022 |
Contact Agent
Nearby Similar Homes
Nearby Sold Comparables
Contact Agent
Listing Provided By
Myslicki Real Estate









