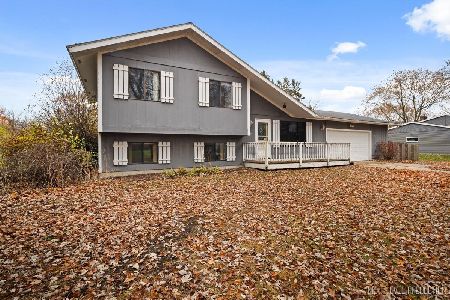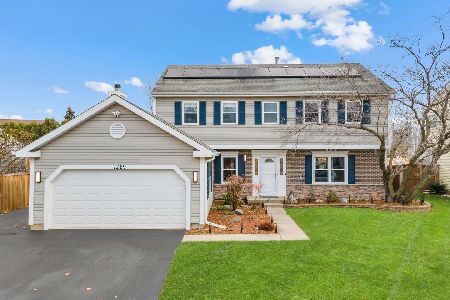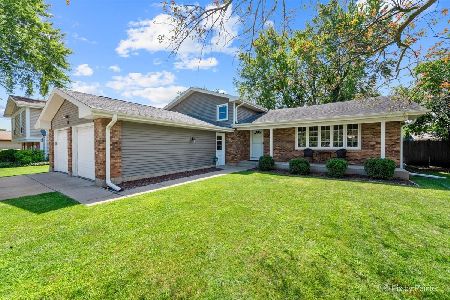730 Bedford Drive, Crystal Lake, Illinois 60014
$360,000
|
Sold
|
|
| Status: | Closed |
| Sqft: | 3,197 |
| Cost/Sqft: | $125 |
| Beds: | 5 |
| Baths: | 4 |
| Year Built: | 1996 |
| Property Taxes: | $11,199 |
| Days On Market: | 1193 |
| Lot Size: | 0,31 |
Description
This home has so much room to spread out and enjoy. During the colder months you can warm up by the fireplace in the living room or head out to the huge adjacent sunroom any time of year. The kitchen has granite counters, stainless appliances, pantry closet and an eating area with a sliding glass door out to the back patio. There is a butler's pantry leading to the formal dining room. There is also a mudroom with built in shelving and cubbies and tub sink. There are five good sized bedrooms upstairs. The primary suite boasts a beautiful view of nature and the neighborhood pond, primary bath and a walk in closet. There are 2 other full bathrooms upstairs and convenient 2nd floor laundry. The finished basement has even more living space with lots of possibilities and a private office and storage space. The big backyard is fully fenced and great for kids and pets.
Property Specifics
| Single Family | |
| — | |
| — | |
| 1996 | |
| — | |
| — | |
| No | |
| 0.31 |
| Mc Henry | |
| Four Colonies | |
| 0 / Not Applicable | |
| — | |
| — | |
| — | |
| 11625805 | |
| 1907381007 |
Nearby Schools
| NAME: | DISTRICT: | DISTANCE: | |
|---|---|---|---|
|
Grade School
South Elementary School |
47 | — | |
|
Middle School
Lundahl Middle School |
47 | Not in DB | |
|
High School
Crystal Lake South High School |
155 | Not in DB | |
Property History
| DATE: | EVENT: | PRICE: | SOURCE: |
|---|---|---|---|
| 2 Apr, 2018 | Sold | $342,000 | MRED MLS |
| 14 Feb, 2018 | Under contract | $359,900 | MRED MLS |
| — | Last price change | $364,900 | MRED MLS |
| 17 Jan, 2018 | Listed for sale | $364,900 | MRED MLS |
| 28 Nov, 2022 | Sold | $360,000 | MRED MLS |
| 23 Oct, 2022 | Under contract | $399,000 | MRED MLS |
| 13 Sep, 2022 | Listed for sale | $399,000 | MRED MLS |
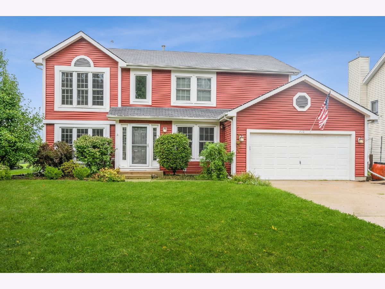
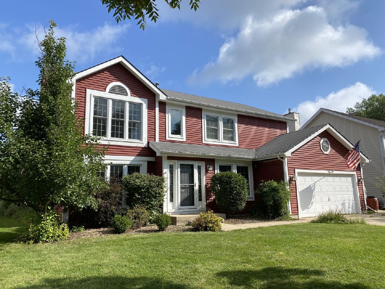
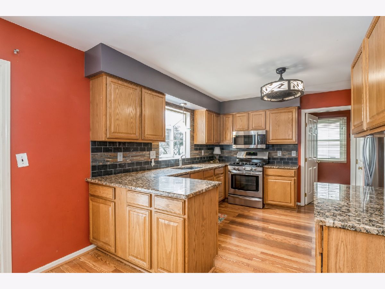
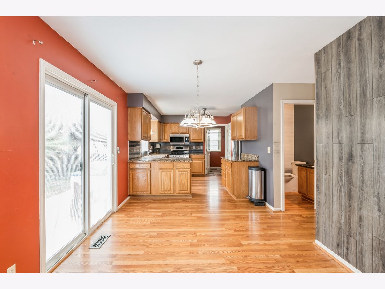
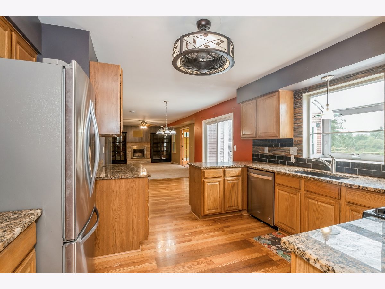
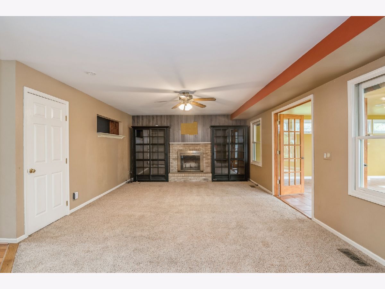
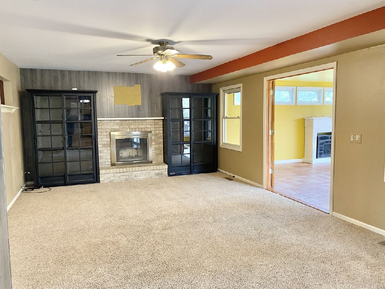
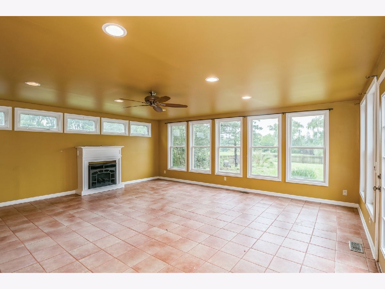
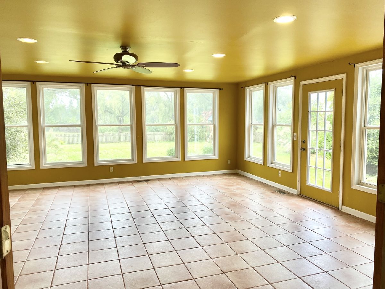
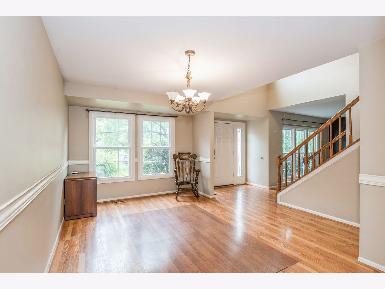
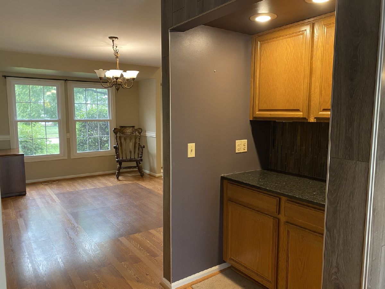
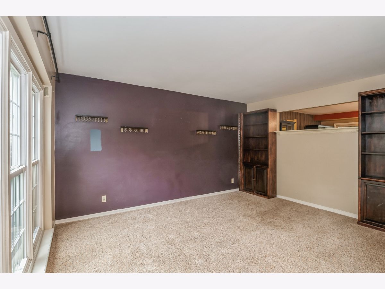
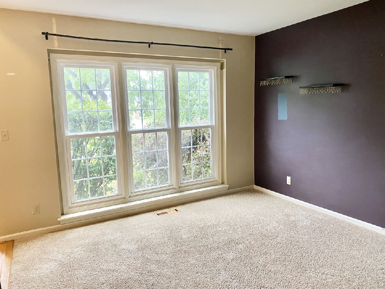
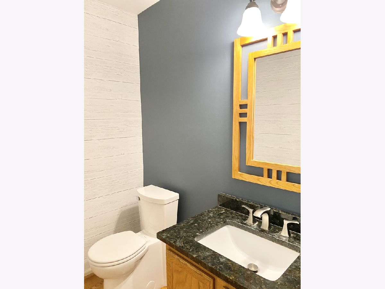
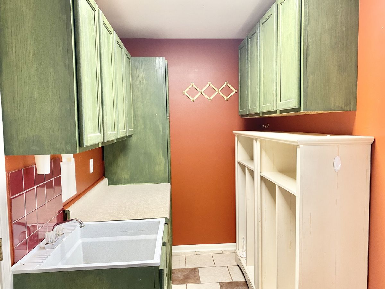
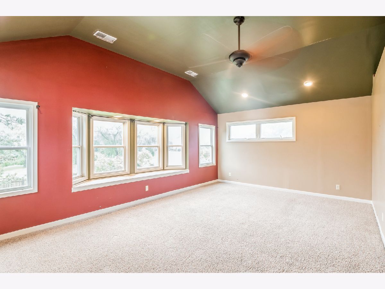
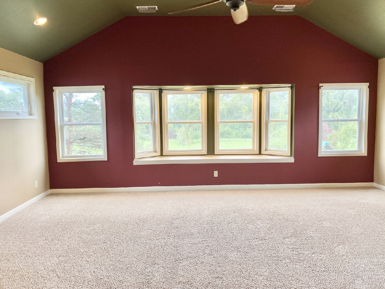
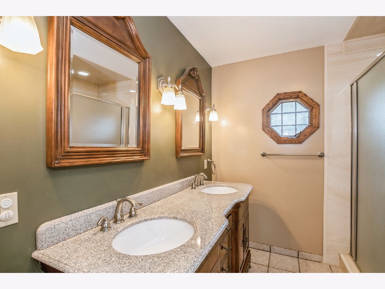
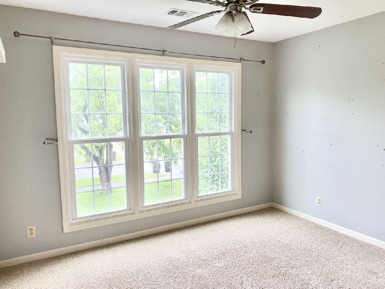
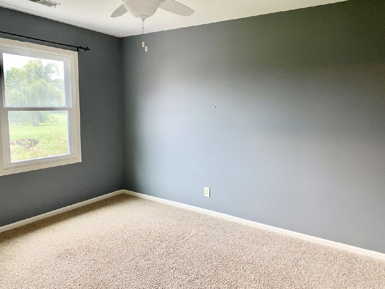
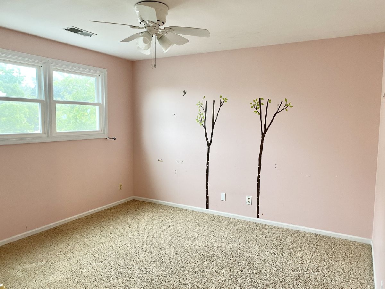
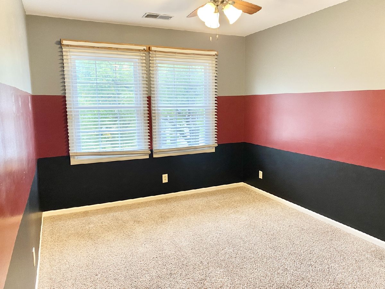
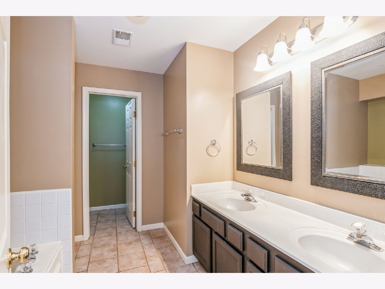
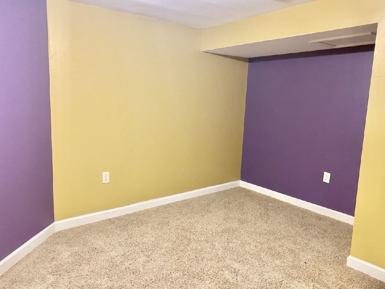
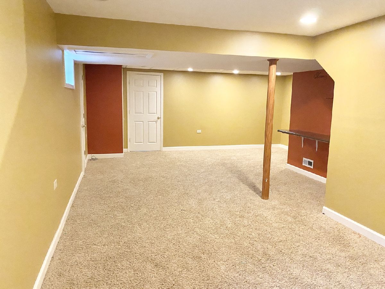
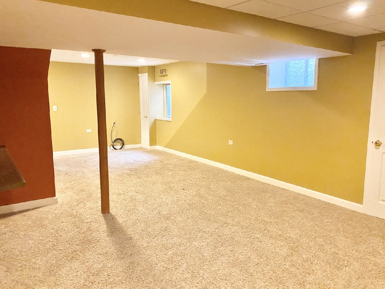
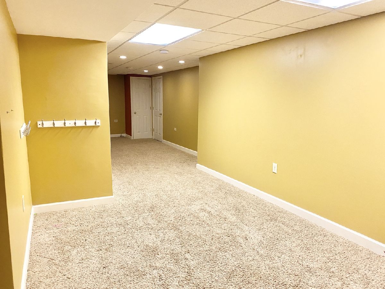
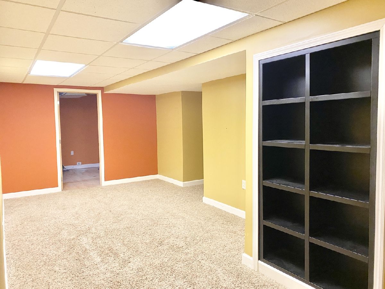
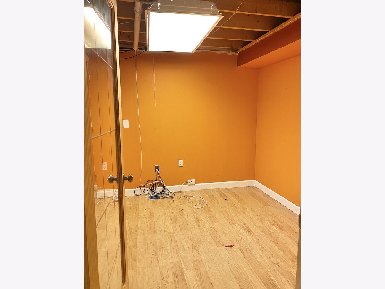
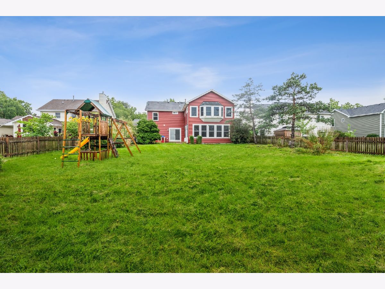
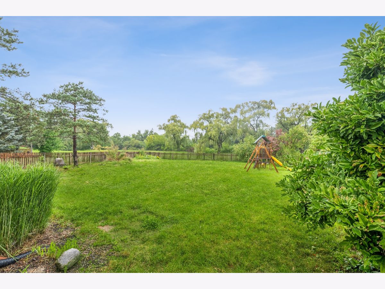
Room Specifics
Total Bedrooms: 5
Bedrooms Above Ground: 5
Bedrooms Below Ground: 0
Dimensions: —
Floor Type: —
Dimensions: —
Floor Type: —
Dimensions: —
Floor Type: —
Dimensions: —
Floor Type: —
Full Bathrooms: 4
Bathroom Amenities: Separate Shower,Double Sink,Soaking Tub
Bathroom in Basement: 0
Rooms: —
Basement Description: Finished
Other Specifics
| 2 | |
| — | |
| Concrete | |
| — | |
| — | |
| 70 X 200 | |
| — | |
| — | |
| — | |
| — | |
| Not in DB | |
| — | |
| — | |
| — | |
| — |
Tax History
| Year | Property Taxes |
|---|---|
| 2018 | $9,778 |
| 2022 | $11,199 |
Contact Agent
Nearby Similar Homes
Nearby Sold Comparables
Contact Agent
Listing Provided By
Berkshire Hathaway HomeServices Starck Real Estate

