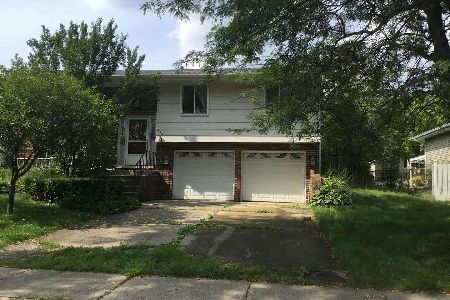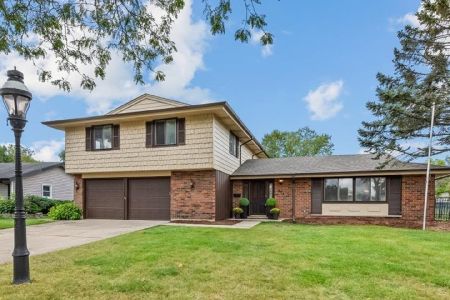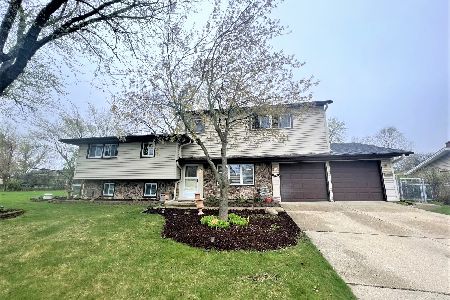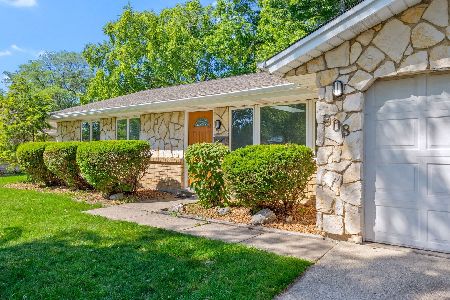730 Cedarcrest Drive, Schaumburg, Illinois 60193
$339,900
|
Sold
|
|
| Status: | Closed |
| Sqft: | 1,900 |
| Cost/Sqft: | $179 |
| Beds: | 6 |
| Baths: | 3 |
| Year Built: | 1970 |
| Property Taxes: | $6,856 |
| Days On Market: | 2364 |
| Lot Size: | 0,29 |
Description
Seller says bring an offer! Incredible value with space for everyone! Endless possibilities here with 6 large bedrooms and 3 full baths! Would accommodate Multi-generational families, in-law arrangements, working from home with room for offices. Absolutely immaculate & lovingly cared for by it's long time owners! You will love this beautiful home featuring a bright and open layout, dining/living area, family room with WB fireplace, large laundry room, Finished walk-out lower level, huge garage with storage & workbench. Everyone will be talking about your gorgeous yard full of vibrant perennials that bloom from spring to fall! Enjoy fresh vegetables in your 30X10 garden! Sit and relax on your 48x13 patio while listening to the waterfall from the custom koi pond. This is the perfect house for all of your indoor & outdoor gatherings! Walk to schools & park. Just minutes to shopping, park district, library & high school.
Property Specifics
| Single Family | |
| — | |
| Other | |
| 1970 | |
| Full | |
| — | |
| No | |
| 0.29 |
| Cook | |
| — | |
| 0 / Not Applicable | |
| None | |
| Lake Michigan | |
| Public Sewer | |
| 10428140 | |
| 07282070010000 |
Nearby Schools
| NAME: | DISTRICT: | DISTANCE: | |
|---|---|---|---|
|
Grade School
Buzz Aldrin Elementary School |
54 | — | |
|
Middle School
Robert Frost Junior High School |
54 | Not in DB | |
|
High School
Schaumburg High School |
211 | Not in DB | |
Property History
| DATE: | EVENT: | PRICE: | SOURCE: |
|---|---|---|---|
| 13 Sep, 2019 | Sold | $339,900 | MRED MLS |
| 13 Jul, 2019 | Under contract | $339,900 | MRED MLS |
| 24 Jun, 2019 | Listed for sale | $339,900 | MRED MLS |
| 12 Jun, 2023 | Sold | $480,000 | MRED MLS |
| 23 Apr, 2023 | Under contract | $475,000 | MRED MLS |
| 17 Apr, 2023 | Listed for sale | $475,000 | MRED MLS |
Room Specifics
Total Bedrooms: 6
Bedrooms Above Ground: 6
Bedrooms Below Ground: 0
Dimensions: —
Floor Type: Carpet
Dimensions: —
Floor Type: Carpet
Dimensions: —
Floor Type: Carpet
Dimensions: —
Floor Type: —
Dimensions: —
Floor Type: —
Full Bathrooms: 3
Bathroom Amenities: Separate Shower
Bathroom in Basement: 1
Rooms: Bedroom 5,Bedroom 6,Eating Area
Basement Description: Finished
Other Specifics
| 2.5 | |
| Concrete Perimeter | |
| Concrete | |
| Patio | |
| Fenced Yard,Mature Trees | |
| 12685 | |
| Unfinished | |
| Full | |
| — | |
| Range, Microwave, Dishwasher, Refrigerator, Freezer, Washer, Dryer, Disposal, Water Softener Owned | |
| Not in DB | |
| Sidewalks, Street Lights, Street Paved | |
| — | |
| — | |
| Wood Burning |
Tax History
| Year | Property Taxes |
|---|---|
| 2019 | $6,856 |
| 2023 | $6,619 |
Contact Agent
Nearby Similar Homes
Contact Agent
Listing Provided By
Keller Williams Inspire - Geneva











