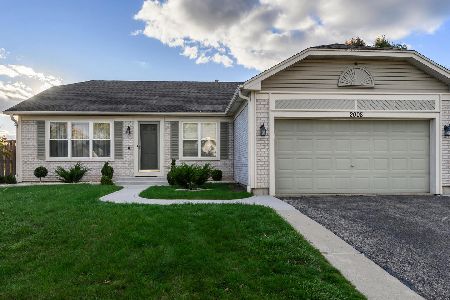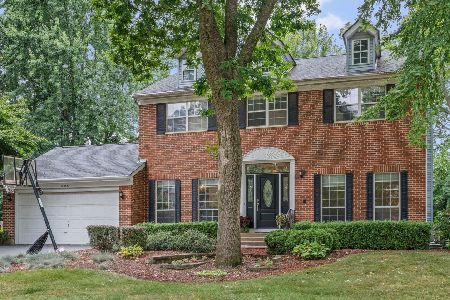730 Claymont Court, Algonquin, Illinois 60102
$293,500
|
Sold
|
|
| Status: | Closed |
| Sqft: | 2,145 |
| Cost/Sqft: | $138 |
| Beds: | 4 |
| Baths: | 3 |
| Year Built: | 1987 |
| Property Taxes: | $6,888 |
| Days On Market: | 2365 |
| Lot Size: | 0,21 |
Description
This home has been redone from top to bottom: roof, siding, entryway, extra insulation in attic and wraparound the house, recessed lighting on first floor and basement, hardwood floor, ceramic tile, Granite fireplace matching the vanity in the powder room, windows, front door and patio door w/integrated blinds, gorgeous new vanities in both bathrooms, huge deck with lights, painted t/out, new interior doors t/out, outstanding kitchen with cherry cabinets and Granite counter and back splash, all newer mechanicals,all closets with built-in organizers. The list goes on and a gorgeous location in a court with an outstanding landscape, just come fall in love!!(owner has an active Illinois real estate license)
Property Specifics
| Single Family | |
| — | |
| Colonial | |
| 1987 | |
| Partial | |
| CYPRESS | |
| No | |
| 0.21 |
| Mc Henry | |
| Cinnamon Creek | |
| 0 / Not Applicable | |
| None | |
| Public | |
| Public Sewer | |
| 10431562 | |
| 1935127024 |
Nearby Schools
| NAME: | DISTRICT: | DISTANCE: | |
|---|---|---|---|
|
Grade School
Algonquin Lakes Elementary Schoo |
300 | — | |
|
Middle School
Algonquin Middle School |
300 | Not in DB | |
|
High School
Dundee-crown High School |
300 | Not in DB | |
Property History
| DATE: | EVENT: | PRICE: | SOURCE: |
|---|---|---|---|
| 26 Sep, 2011 | Sold | $150,000 | MRED MLS |
| 12 Sep, 2011 | Under contract | $185,000 | MRED MLS |
| — | Last price change | $199,500 | MRED MLS |
| 14 Jan, 2011 | Listed for sale | $222,500 | MRED MLS |
| 28 Oct, 2019 | Sold | $293,500 | MRED MLS |
| 2 Jul, 2019 | Under contract | $295,000 | MRED MLS |
| 26 Jun, 2019 | Listed for sale | $295,000 | MRED MLS |
Room Specifics
Total Bedrooms: 4
Bedrooms Above Ground: 4
Bedrooms Below Ground: 0
Dimensions: —
Floor Type: Carpet
Dimensions: —
Floor Type: Carpet
Dimensions: —
Floor Type: Carpet
Full Bathrooms: 3
Bathroom Amenities: Double Sink,Soaking Tub
Bathroom in Basement: 0
Rooms: Deck,Recreation Room
Basement Description: Finished,Crawl
Other Specifics
| 2 | |
| Concrete Perimeter | |
| Asphalt | |
| Deck, Hot Tub | |
| Fenced Yard | |
| 68 X 135 X 113 X 148 | |
| Full | |
| Full | |
| Vaulted/Cathedral Ceilings, Hardwood Floors, Walk-In Closet(s) | |
| Double Oven, Microwave, Dishwasher, Refrigerator, Washer, Dryer, Disposal, Stainless Steel Appliance(s), Cooktop, Other | |
| Not in DB | |
| Sidewalks, Street Lights, Street Paved | |
| — | |
| — | |
| Gas Log, Gas Starter |
Tax History
| Year | Property Taxes |
|---|---|
| 2011 | $5,899 |
| 2019 | $6,888 |
Contact Agent
Nearby Similar Homes
Nearby Sold Comparables
Contact Agent
Listing Provided By
Century 21 1st Class Homes









