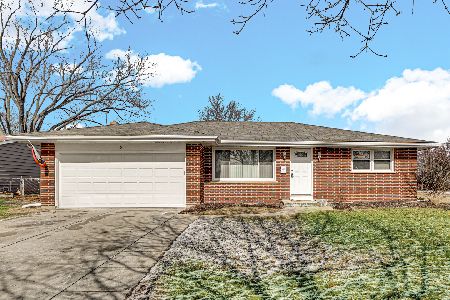730 Colleen Drive, Cary, Illinois 60013
$283,500
|
Sold
|
|
| Status: | Closed |
| Sqft: | 2,848 |
| Cost/Sqft: | $100 |
| Beds: | 3 |
| Baths: | 3 |
| Year Built: | 1990 |
| Property Taxes: | $8,624 |
| Days On Market: | 2472 |
| Lot Size: | 0,20 |
Description
Warm, inviting and in immaculate, turnkey condition, this home is beautiful both inside and out starting with the dramatic foyer that opens to the formal living room, dining room and onto the family room. The family room is super spacious but remains cozy with a fireplace and sliding doors to the back deck. The eat in kitchen is just a few steps up with stainless appliances and on the same level as the dining room. The master suite is enormous with loads of closet space and a master bathroom with dual sinks, separate shower and whirlpool tub. And if that isn't enough room, the basement has been finished with a rec room and playroom. But still plenty of storage left over in the 5' crawl. Newer carpet and flooring in most rooms and a new furnace in 2018! Professionally landscaped for easy care. Fantastic location and move in ready!
Property Specifics
| Single Family | |
| — | |
| Quad Level | |
| 1990 | |
| Full | |
| HAMPTON | |
| No | |
| 0.2 |
| Mc Henry | |
| Mayfair | |
| 0 / Not Applicable | |
| None | |
| Public | |
| Public Sewer | |
| 10347306 | |
| 2007301047 |
Nearby Schools
| NAME: | DISTRICT: | DISTANCE: | |
|---|---|---|---|
|
Grade School
Three Oaks School |
26 | — | |
|
Middle School
Cary Junior High School |
26 | Not in DB | |
|
High School
Cary-grove Community High School |
155 | Not in DB | |
Property History
| DATE: | EVENT: | PRICE: | SOURCE: |
|---|---|---|---|
| 15 Aug, 2014 | Sold | $253,900 | MRED MLS |
| 7 Jul, 2014 | Under contract | $254,900 | MRED MLS |
| 20 Jun, 2014 | Listed for sale | $254,900 | MRED MLS |
| 8 Jul, 2019 | Sold | $283,500 | MRED MLS |
| 6 May, 2019 | Under contract | $284,900 | MRED MLS |
| 17 Apr, 2019 | Listed for sale | $284,900 | MRED MLS |
Room Specifics
Total Bedrooms: 3
Bedrooms Above Ground: 3
Bedrooms Below Ground: 0
Dimensions: —
Floor Type: Carpet
Dimensions: —
Floor Type: Carpet
Full Bathrooms: 3
Bathroom Amenities: Whirlpool,Separate Shower,Double Sink
Bathroom in Basement: 0
Rooms: Recreation Room,Foyer,Play Room
Basement Description: Partially Finished,Crawl
Other Specifics
| 2.5 | |
| Concrete Perimeter | |
| Asphalt | |
| Patio | |
| Landscaped | |
| 70X132 | |
| Unfinished | |
| Full | |
| Vaulted/Cathedral Ceilings, Skylight(s), Wood Laminate Floors, First Floor Laundry | |
| Range, Microwave, Dishwasher, Refrigerator, Washer, Dryer, Disposal, Stainless Steel Appliance(s), Water Softener | |
| Not in DB | |
| Sidewalks, Street Lights, Street Paved | |
| — | |
| — | |
| Attached Fireplace Doors/Screen, Gas Starter |
Tax History
| Year | Property Taxes |
|---|---|
| 2014 | $9,575 |
| 2019 | $8,624 |
Contact Agent
Nearby Similar Homes
Nearby Sold Comparables
Contact Agent
Listing Provided By
RE/MAX of Barrington








