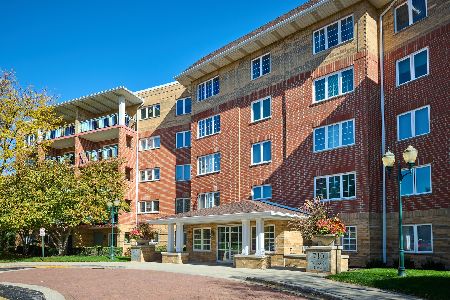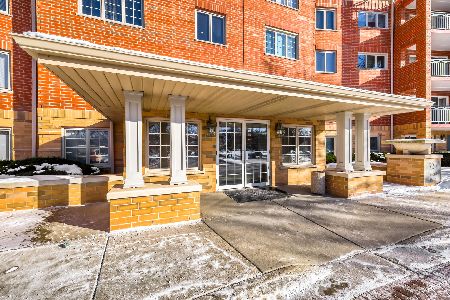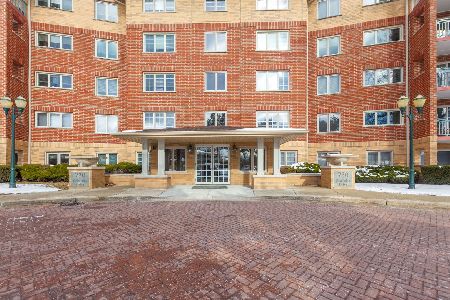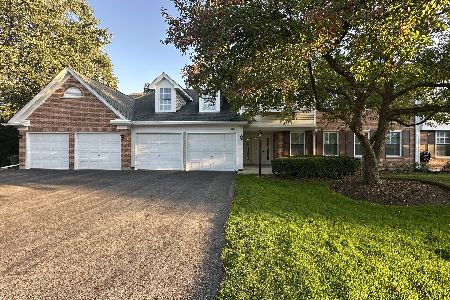730 Creekside Drive, Mount Prospect, Illinois 60056
$345,000
|
Sold
|
|
| Status: | Closed |
| Sqft: | 1,835 |
| Cost/Sqft: | $188 |
| Beds: | 2 |
| Baths: | 2 |
| Year Built: | 1996 |
| Property Taxes: | $3,430 |
| Days On Market: | 2502 |
| Lot Size: | 0,00 |
Description
Enjoy a picture-perfect premier view of golf course & ponds while grilling from your enormous balcony. This Rare La Costa model boasts open floor plan, neutral colors, and a gigantic kitchen with updated appliances and counters. Living room flows into large dining room and additional den! Both bedrooms include over sized closets. Master suite has large bathroom with double vanity, plus separate shower and tub. 2 storage closets with this unit only, makes downsizing effortless. Full size washer & dryer, access to 1st floor heated private garage. Heat, gas, water, scavenger all included! The beautiful grounds include clubhouse and pool. Just minutes near newly designed Randhurst village. DON'T MISS OUT ON THE BEST UNIT IN CREEKSIDE!!
Property Specifics
| Condos/Townhomes | |
| 1 | |
| — | |
| 1996 | |
| None | |
| LA COSTA | |
| No | |
| — |
| Cook | |
| — | |
| 469 / Monthly | |
| Heat,Water,Gas,Parking,Insurance,Clubhouse,Pool,Exterior Maintenance,Lawn Care,Scavenger,Snow Removal | |
| Lake Michigan,Public | |
| Public Sewer | |
| 10327486 | |
| 03271000921149 |
Nearby Schools
| NAME: | DISTRICT: | DISTANCE: | |
|---|---|---|---|
|
Grade School
Dwight D Eisenhower Elementary S |
23 | — | |
|
Middle School
Macarthur Middle School |
23 | Not in DB | |
|
High School
John Hersey High School |
214 | Not in DB | |
Property History
| DATE: | EVENT: | PRICE: | SOURCE: |
|---|---|---|---|
| 24 May, 2019 | Sold | $345,000 | MRED MLS |
| 5 Apr, 2019 | Under contract | $344,900 | MRED MLS |
| 1 Apr, 2019 | Listed for sale | $344,900 | MRED MLS |
| 28 Jun, 2024 | Sold | $467,300 | MRED MLS |
| 29 May, 2024 | Under contract | $410,000 | MRED MLS |
| 23 May, 2024 | Listed for sale | $410,000 | MRED MLS |
Room Specifics
Total Bedrooms: 2
Bedrooms Above Ground: 2
Bedrooms Below Ground: 0
Dimensions: —
Floor Type: Carpet
Full Bathrooms: 2
Bathroom Amenities: Soaking Tub
Bathroom in Basement: 0
Rooms: No additional rooms
Basement Description: None
Other Specifics
| 1 | |
| Concrete Perimeter | |
| — | |
| Balcony, In Ground Pool, Outdoor Grill, End Unit, Door Monitored By TV, Cable Access | |
| Golf Course Lot,Pond(s) | |
| COMMON | |
| — | |
| Full | |
| Elevator, Laundry Hook-Up in Unit, Storage, Flexicore, Walk-In Closet(s) | |
| Range, Microwave, Dishwasher, Refrigerator, Washer, Dryer | |
| Not in DB | |
| — | |
| — | |
| Elevator(s), Storage, Golf Course, On Site Manager/Engineer, Party Room, Pool | |
| — |
Tax History
| Year | Property Taxes |
|---|---|
| 2019 | $3,430 |
| 2024 | $7,163 |
Contact Agent
Nearby Similar Homes
Nearby Sold Comparables
Contact Agent
Listing Provided By
Keller Williams North Shore West









