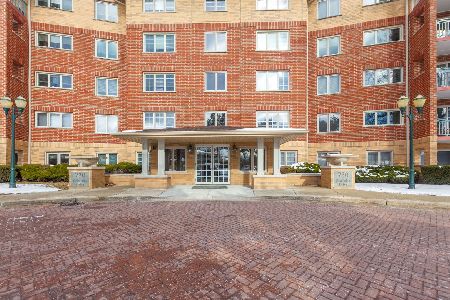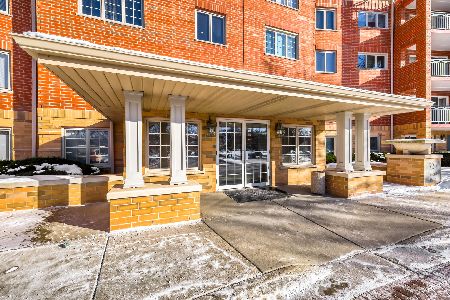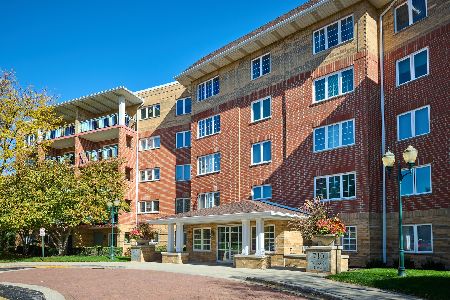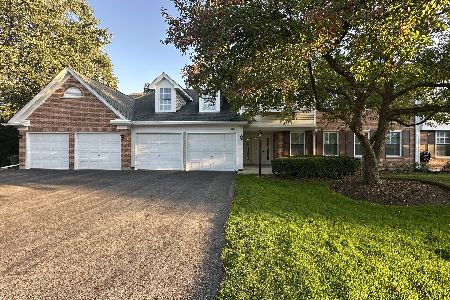730 Creekside Drive, Mount Prospect, Illinois 60056
$360,000
|
Sold
|
|
| Status: | Closed |
| Sqft: | 1,852 |
| Cost/Sqft: | $200 |
| Beds: | 2 |
| Baths: | 2 |
| Year Built: | 1997 |
| Property Taxes: | $7,250 |
| Days On Market: | 605 |
| Lot Size: | 0,00 |
Description
Rarely available, beautiful 2 bedroom, 2 bath Emerald Hills Model with 1,852 ASF and neutral decor. You'll love the open layout of the spacious living and dining room combo, great for entertaining. Access to the sun-filled balcony from the living room views the pool. Huge white eat-in kitchen fully equipped, has brand new ss dishwasher, features an amazing view from the sweeping large windows above the sink area. The entry foyer and hall design leads you to the separate laundry room, full hall bath, king-sized primary bedroom with W-I closet and luxurious master bath. and 2nd bedroom. Indoor heat controlled garage parking #30 and storage locker. You'll love the radiant heated floors on cold days.This well-maintained complex is what you've been waiting for. Country club lifestyle with fantastic condo, clubhouse, pool, putting green and golf course access out your door. Near shopping center with shops, dining, offices, groceries, multi screen theater and more. A Must See!
Property Specifics
| Condos/Townhomes | |
| 5 | |
| — | |
| 1997 | |
| — | |
| EMERALD HILL | |
| No | |
| — |
| Cook | |
| Creekside | |
| 576 / Monthly | |
| — | |
| — | |
| — | |
| 12051002 | |
| 03271000921118 |
Nearby Schools
| NAME: | DISTRICT: | DISTANCE: | |
|---|---|---|---|
|
Grade School
Dwight D Eisenhower Elementary S |
23 | — | |
|
Middle School
Macarthur Middle School |
23 | Not in DB | |
|
High School
John Hersey High School |
214 | Not in DB | |
Property History
| DATE: | EVENT: | PRICE: | SOURCE: |
|---|---|---|---|
| 7 Aug, 2024 | Sold | $360,000 | MRED MLS |
| 7 Jul, 2024 | Under contract | $369,900 | MRED MLS |
| 9 Jun, 2024 | Listed for sale | $369,900 | MRED MLS |
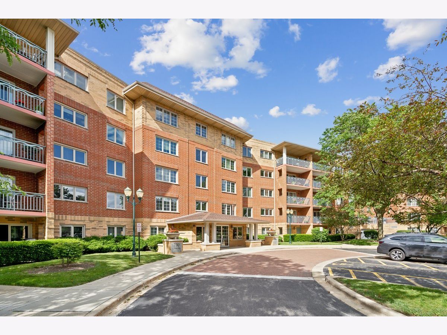
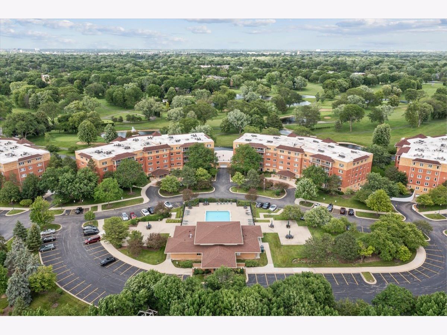
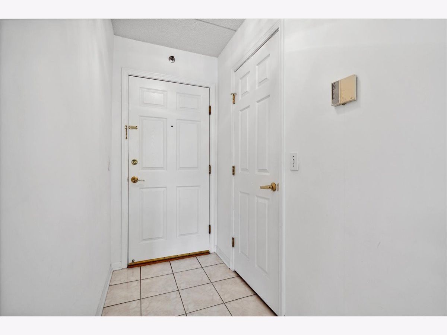
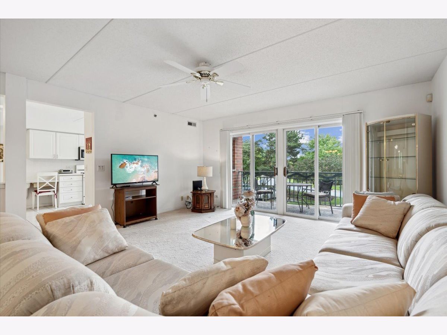
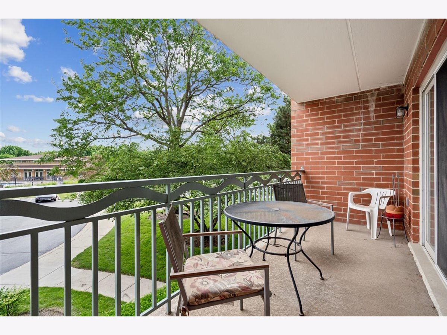
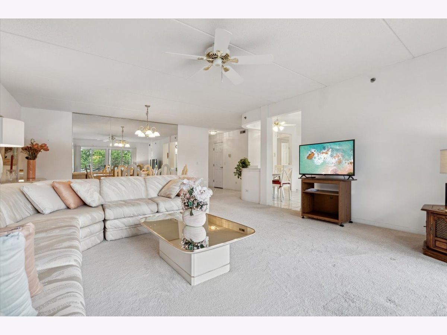
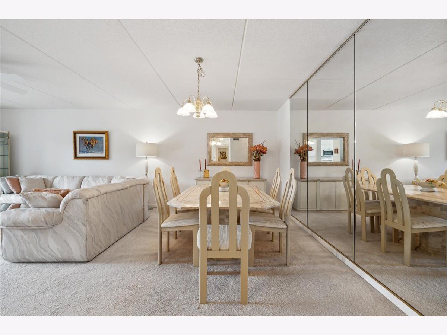
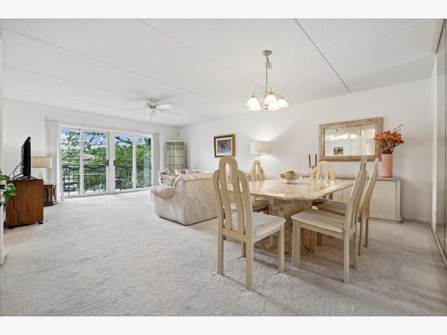
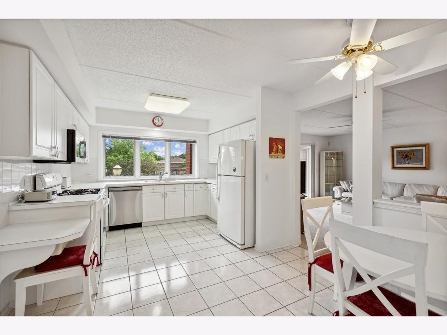
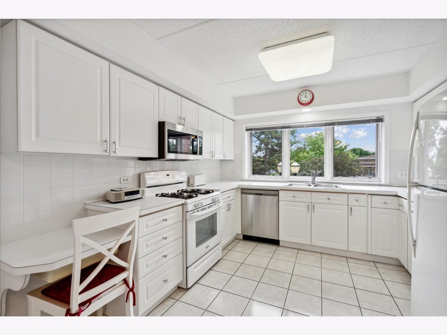
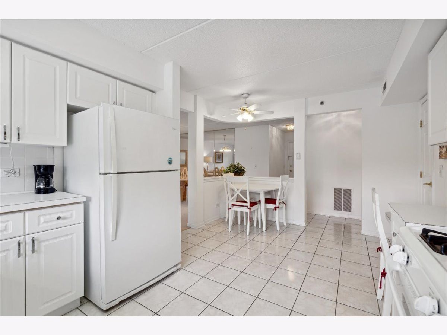
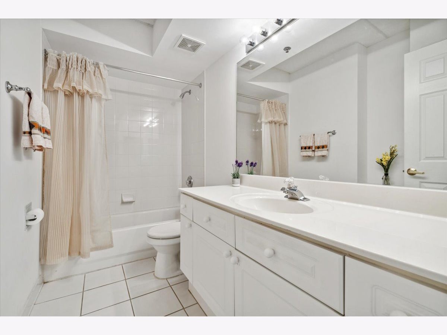
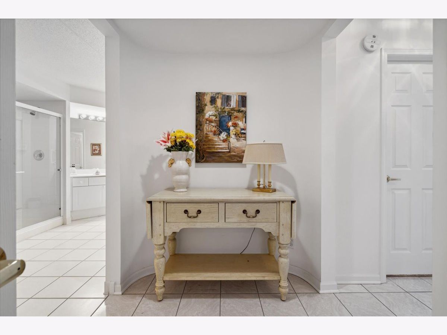
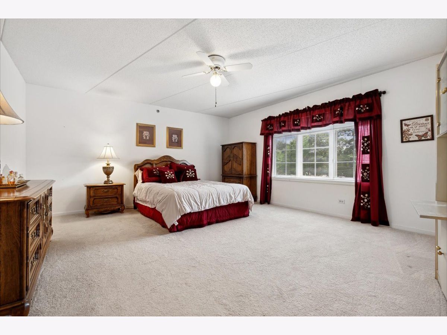
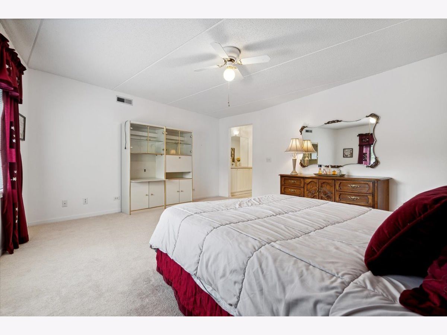
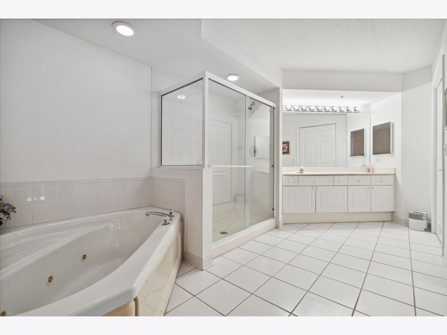
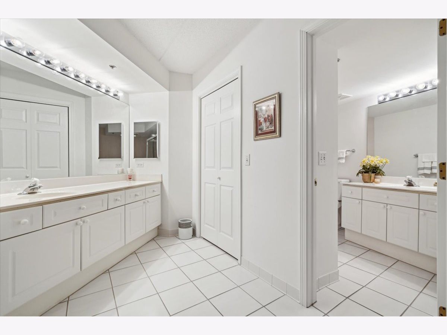
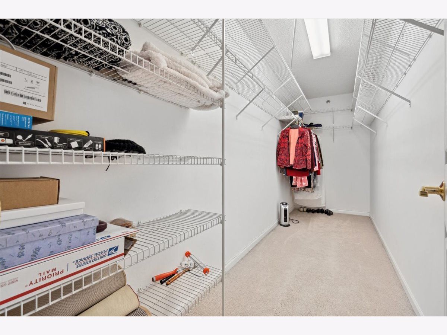
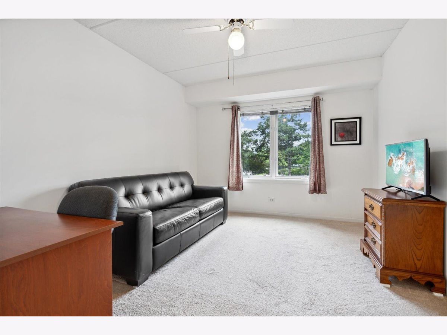
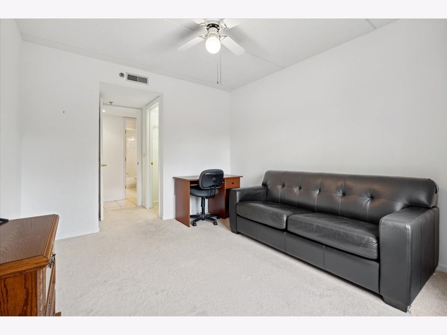
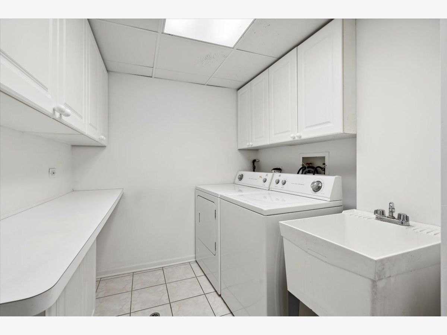
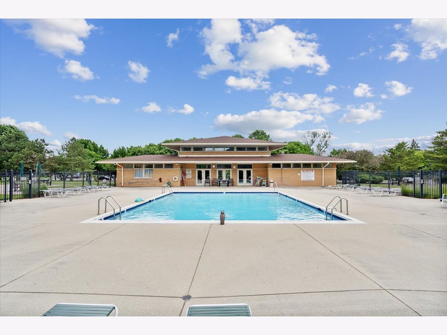
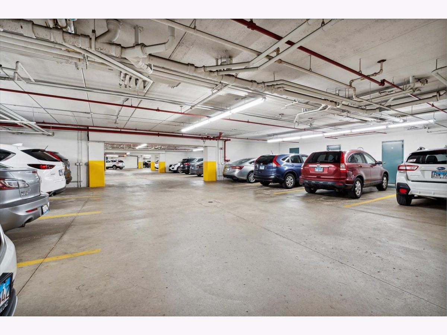
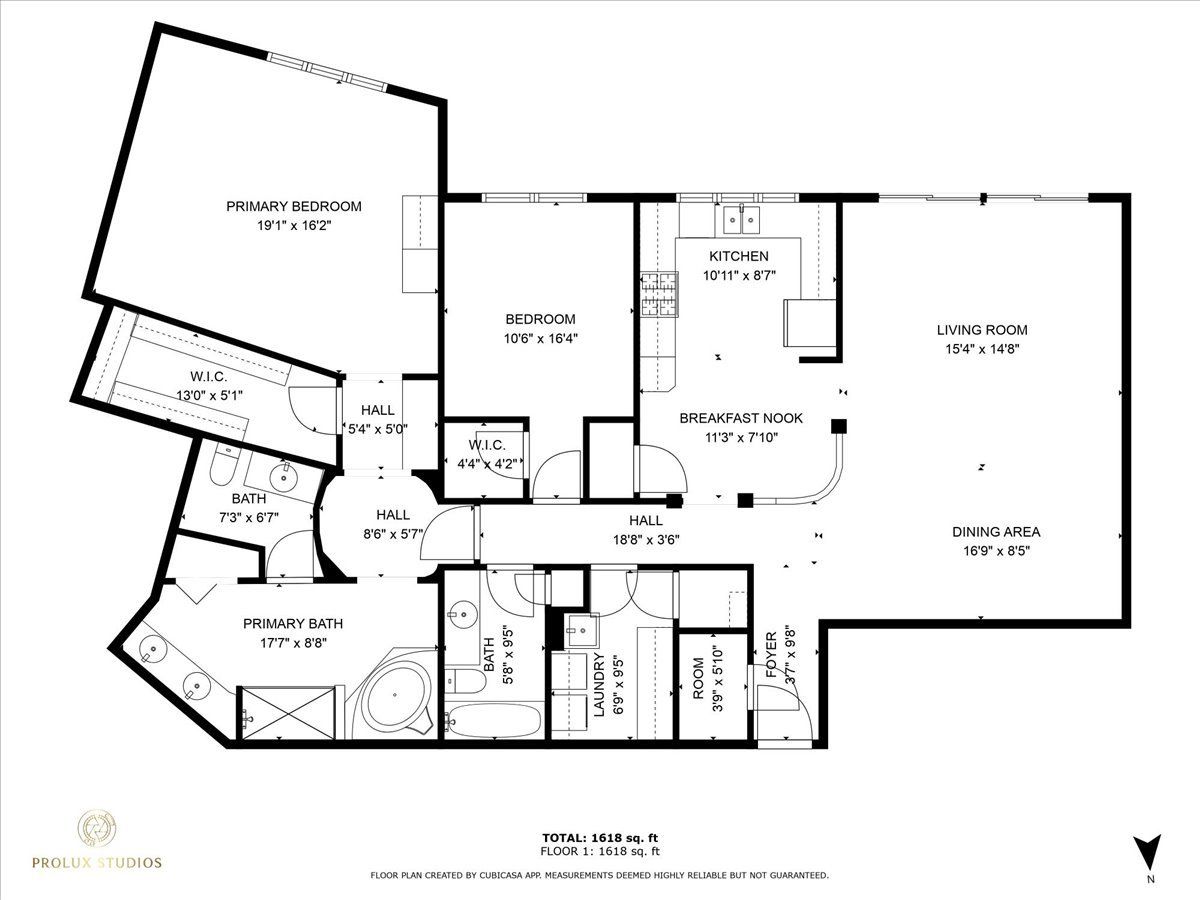
Room Specifics
Total Bedrooms: 2
Bedrooms Above Ground: 2
Bedrooms Below Ground: 0
Dimensions: —
Floor Type: —
Full Bathrooms: 2
Bathroom Amenities: Whirlpool,Separate Shower,Double Sink,Double Shower
Bathroom in Basement: 0
Rooms: —
Basement Description: None
Other Specifics
| 1 | |
| — | |
| — | |
| — | |
| — | |
| COMMON | |
| — | |
| — | |
| — | |
| — | |
| Not in DB | |
| — | |
| — | |
| — | |
| — |
Tax History
| Year | Property Taxes |
|---|---|
| 2024 | $7,250 |
Contact Agent
Nearby Similar Homes
Nearby Sold Comparables
Contact Agent
Listing Provided By
RE/MAX Properties Northwest

