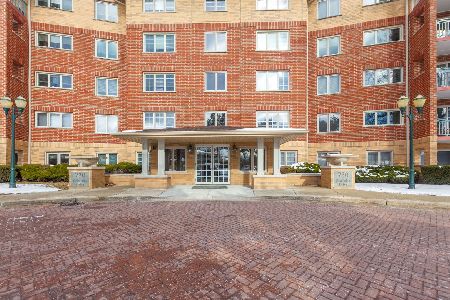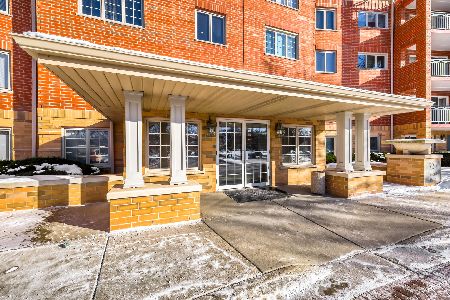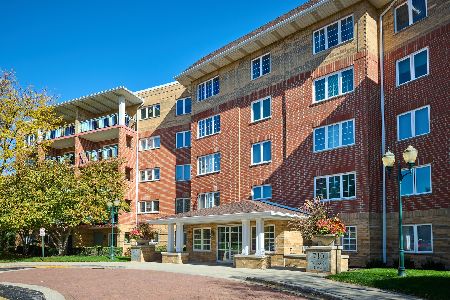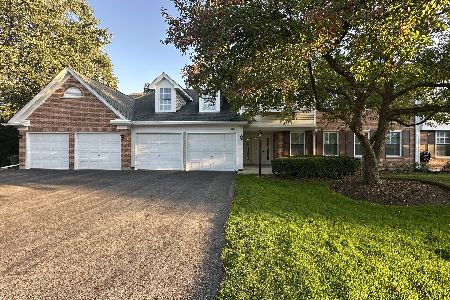730 Creekside Drive, Mount Prospect, Illinois 60056
$401,400
|
Sold
|
|
| Status: | Closed |
| Sqft: | 1,776 |
| Cost/Sqft: | $225 |
| Beds: | 2 |
| Baths: | 2 |
| Year Built: | 1997 |
| Property Taxes: | $7,605 |
| Days On Market: | 617 |
| Lot Size: | 0,00 |
Description
BUYERS WALKED--THEIR LOSS--YOUR GAIN!!!!!!! Sought after beautiful CREEKSIDE CONDO Community. Offering a gorgeous - updated unit facing the POOL!!!! Newly Updated with: Engineered Hardwood Floors in Living Room, Dining Room, Hall, and Spare Bedroom--Plush Carpet in oversized Primary Bedroom which will easily accommodate all of your furniture. The Primary Bath is unbelievable--Whirlpool, separate oversized shower, His/Her taller vanities in separate areas with plenty of counter space and drawers and a huge walk-in closet. Spare bedroom (presently used as an office) makes a great guest room w/ a large closet. Spare Bath has taller vanity and tub/shower combo. Good size laundry room with extra storage cabinets and folding counter space for your convenience. Kitchen includes; Removal of the half wall between the Kitchen, LR and DR to enhance the open floor plan concept--Ceramic Floor, Maple cabinets, granite counters and all upgraded SS Appliances--Micro new in '24. Plus a generous Pantry Closet and plenty of room for a breakfast table. New 3.5 baseboard throughout and freshly painted unit. Newer ceiling lights in the unit and 2 newer fashion design ceiling fans. GAS HEAT COOKING GAS AND WATER INCLUDED IN ASSOC FEE!!!! Indoor Heated Parking Space #32 w/ a generous size storage closet adjacent to parking space. A gorgeous POOL and Clubhouse just steps out the front door of the building. This complex offers sooooo many activities and social gatherings--It is truly a place you want to call HOME.
Property Specifics
| Condos/Townhomes | |
| 5 | |
| — | |
| 1997 | |
| — | |
| — | |
| No | |
| — |
| Cook | |
| Creekside | |
| 576 / Monthly | |
| — | |
| — | |
| — | |
| 12069448 | |
| 03271000921128 |
Property History
| DATE: | EVENT: | PRICE: | SOURCE: |
|---|---|---|---|
| 22 Oct, 2024 | Sold | $401,400 | MRED MLS |
| 3 Aug, 2024 | Under contract | $399,900 | MRED MLS |
| 28 May, 2024 | Listed for sale | $399,900 | MRED MLS |
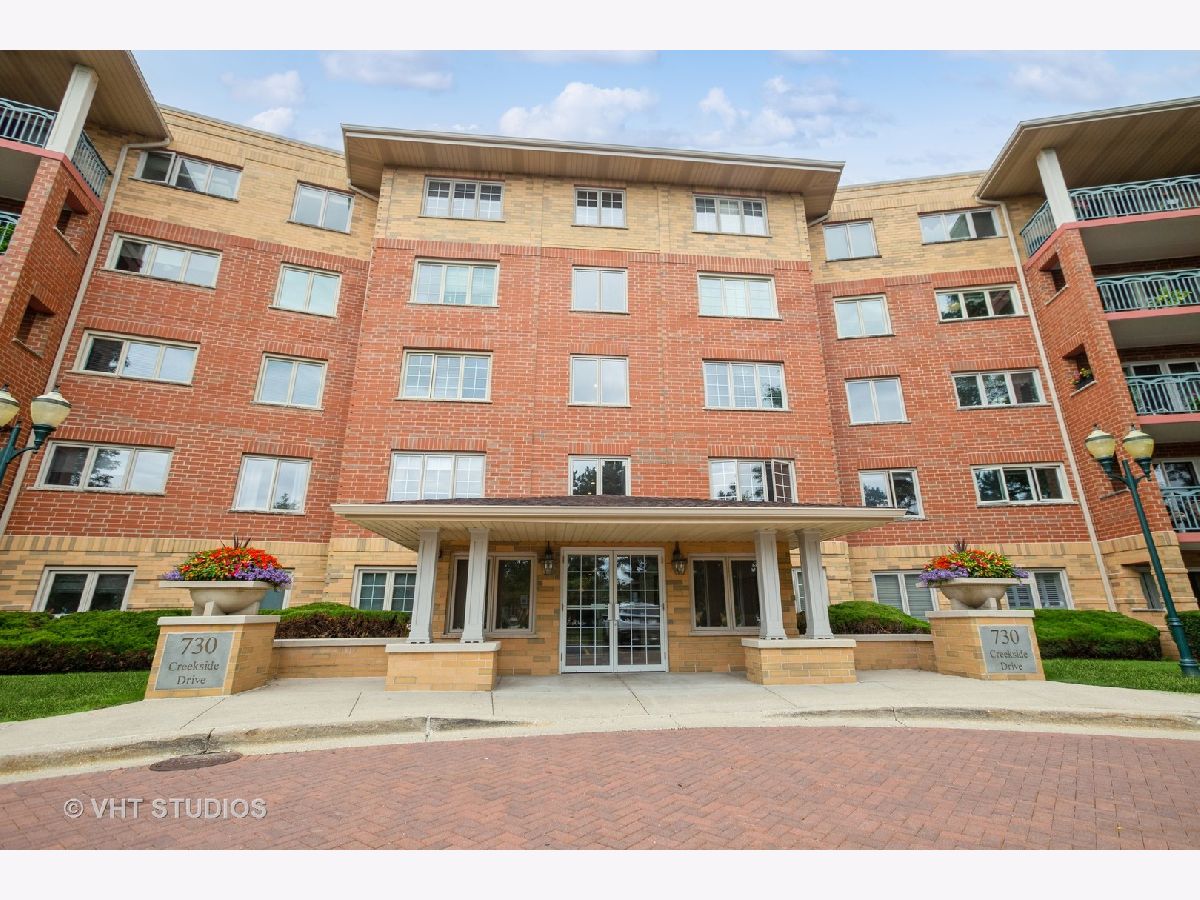



















Room Specifics
Total Bedrooms: 2
Bedrooms Above Ground: 2
Bedrooms Below Ground: 0
Dimensions: —
Floor Type: —
Full Bathrooms: 2
Bathroom Amenities: Whirlpool,Separate Shower,Double Sink
Bathroom in Basement: 0
Rooms: —
Basement Description: None
Other Specifics
| 1 | |
| — | |
| — | |
| — | |
| — | |
| COMMON | |
| — | |
| — | |
| — | |
| — | |
| Not in DB | |
| — | |
| — | |
| — | |
| — |
Tax History
| Year | Property Taxes |
|---|---|
| 2024 | $7,605 |
Contact Agent
Nearby Similar Homes
Nearby Sold Comparables
Contact Agent
Listing Provided By
Berkshire Hathaway HomeServices Starck Real Estate

