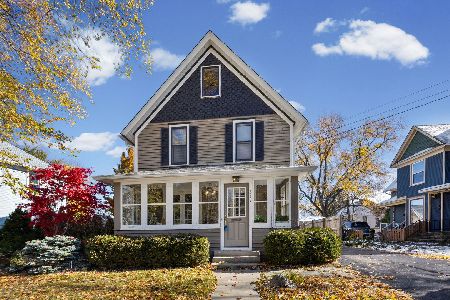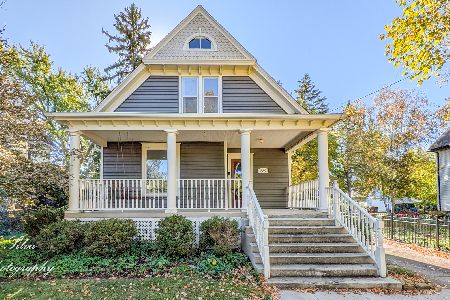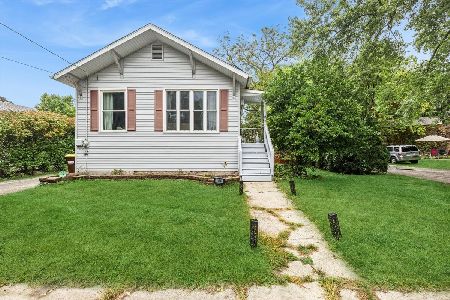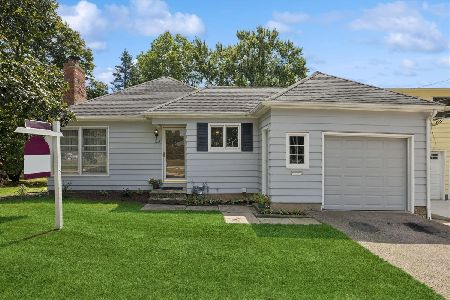730 Dean Street, Woodstock, Illinois 60098
$159,900
|
Sold
|
|
| Status: | Closed |
| Sqft: | 1,422 |
| Cost/Sqft: | $112 |
| Beds: | 3 |
| Baths: | 3 |
| Year Built: | 1930 |
| Property Taxes: | $3,702 |
| Days On Market: | 3503 |
| Lot Size: | 0,21 |
Description
Honey Stop the car! We are home! That is what you will be saying from the moment you walk into this beautifully maintained and updated Cape Cod style home close to Elementary school and Woodstock Square!. Home features 3 large bedrooms with a 2.75 baths, Full finished basement, Hardwood floors on the main level, Large sitting room with natural lighting to sip and enjoy your coffee and read your paper, open main floor offers large Dining room, Living room and updated kitchen with Granite counters, SS appliances, New cabinets and exposed brick, 2 large bedrooms on the main floor with updated bath, 2nd floor bedroom features wonderful guest or kid/teen retreat with private bath and dormers with room for 2 single beds. Basement features large family room, Craft room and Workshop as well as a 3/4 bath and day bed. Home offers updated electric and copper plumbing. Exterior offers a detached garage with a bonus storage workshop below as well as a large private backyard and concrete patio....
Property Specifics
| Single Family | |
| — | |
| Cape Cod | |
| 1930 | |
| Full | |
| CAPE COD | |
| No | |
| 0.21 |
| Mc Henry | |
| — | |
| 0 / Not Applicable | |
| None | |
| Public | |
| Public Sewer | |
| 09229938 | |
| 1308151014 |
Nearby Schools
| NAME: | DISTRICT: | DISTANCE: | |
|---|---|---|---|
|
Grade School
Dean Street Elementary School |
200 | — | |
|
Middle School
Creekside Middle School |
200 | Not in DB | |
|
High School
Woodstock High School |
200 | Not in DB | |
Property History
| DATE: | EVENT: | PRICE: | SOURCE: |
|---|---|---|---|
| 27 Mar, 2012 | Sold | $50,000 | MRED MLS |
| 20 Feb, 2012 | Under contract | $49,900 | MRED MLS |
| 25 Jan, 2012 | Listed for sale | $49,900 | MRED MLS |
| 28 Jun, 2016 | Sold | $159,900 | MRED MLS |
| 20 May, 2016 | Under contract | $159,900 | MRED MLS |
| 18 May, 2016 | Listed for sale | $159,900 | MRED MLS |
Room Specifics
Total Bedrooms: 3
Bedrooms Above Ground: 3
Bedrooms Below Ground: 0
Dimensions: —
Floor Type: Hardwood
Dimensions: —
Floor Type: Hardwood
Full Bathrooms: 3
Bathroom Amenities: Soaking Tub
Bathroom in Basement: 1
Rooms: Bonus Room,Sitting Room,Workshop
Basement Description: Partially Finished
Other Specifics
| 1 | |
| Concrete Perimeter | |
| Concrete | |
| Patio | |
| — | |
| 9000 SF | |
| Dormer,Finished,Full | |
| Full | |
| Hardwood Floors, First Floor Bedroom, First Floor Full Bath | |
| Range, Microwave, Dishwasher, Refrigerator, Stainless Steel Appliance(s) | |
| Not in DB | |
| Sidewalks, Street Lights, Street Paved | |
| — | |
| — | |
| — |
Tax History
| Year | Property Taxes |
|---|---|
| 2012 | $4,249 |
| 2016 | $3,702 |
Contact Agent
Nearby Similar Homes
Nearby Sold Comparables
Contact Agent
Listing Provided By
Five Star Realty, Inc











