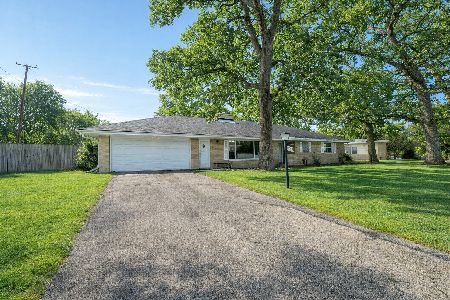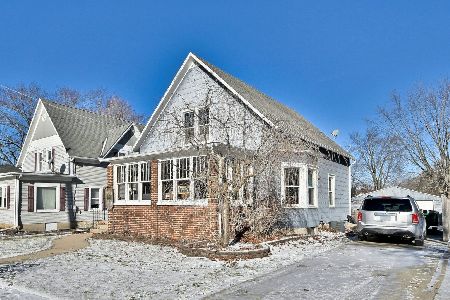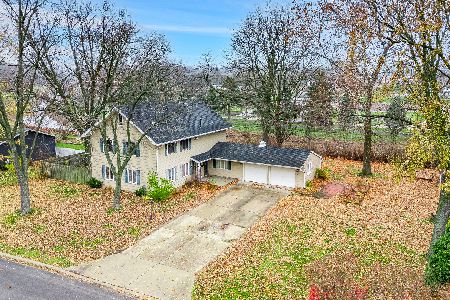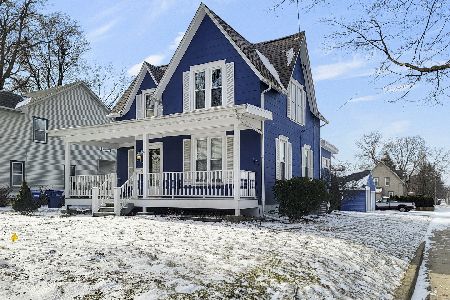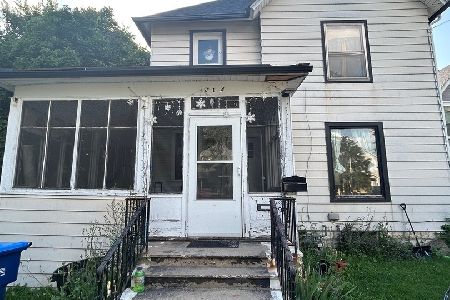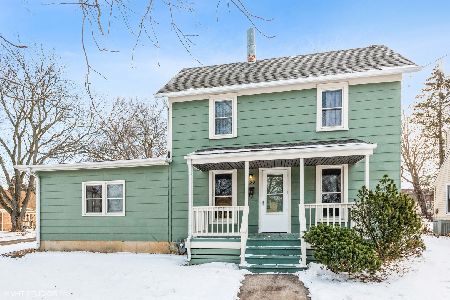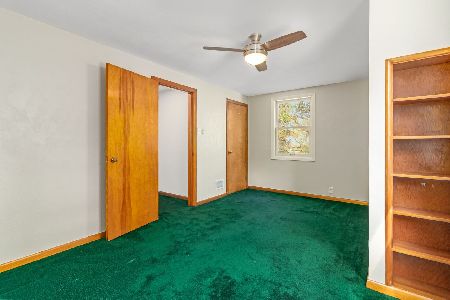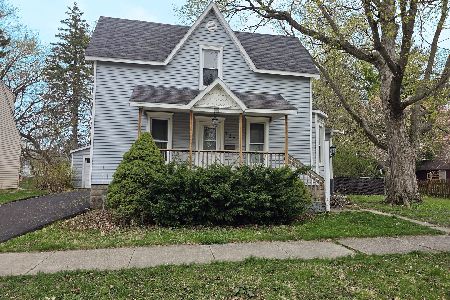730 Fifth Street, Dekalb, Illinois 60115
$74,900
|
Sold
|
|
| Status: | Closed |
| Sqft: | 1,700 |
| Cost/Sqft: | $47 |
| Beds: | 3 |
| Baths: | 2 |
| Year Built: | — |
| Property Taxes: | $4,059 |
| Days On Market: | 6234 |
| Lot Size: | 0,22 |
Description
This home has an eat-in kitchen with ceramic tile floors and a large pantry. The master bedroom is on the second floor where the ceiling is vaulted and beamed. There is also a small loft. The 2 downstairs bedrooms are large and have a shared bathroom. All the windows are new vinyl and there are sliders leading from the kitchen to a deck overlooking the back yard. Home sits on a corner lot. Home sold as-is cond.
Property Specifics
| Single Family | |
| — | |
| — | |
| — | |
| Partial | |
| — | |
| No | |
| 0.22 |
| De Kalb | |
| — | |
| 0 / Not Applicable | |
| None | |
| Public | |
| Public Sewer | |
| 07105970 | |
| 0823130001 |
Property History
| DATE: | EVENT: | PRICE: | SOURCE: |
|---|---|---|---|
| 2 Jun, 2009 | Sold | $74,900 | MRED MLS |
| 16 May, 2009 | Under contract | $79,900 | MRED MLS |
| — | Last price change | $89,900 | MRED MLS |
| 9 Jan, 2009 | Listed for sale | $124,900 | MRED MLS |
Room Specifics
Total Bedrooms: 3
Bedrooms Above Ground: 3
Bedrooms Below Ground: 0
Dimensions: —
Floor Type: Carpet
Dimensions: —
Floor Type: Carpet
Full Bathrooms: 2
Bathroom Amenities: —
Bathroom in Basement: 0
Rooms: —
Basement Description: Unfinished
Other Specifics
| 2 | |
| — | |
| Asphalt | |
| Deck | |
| Corner Lot | |
| 98X99 | |
| — | |
| None | |
| First Floor Bedroom | |
| Refrigerator | |
| Not in DB | |
| Sidewalks, Street Lights | |
| — | |
| — | |
| — |
Tax History
| Year | Property Taxes |
|---|---|
| 2009 | $4,059 |
Contact Agent
Nearby Similar Homes
Nearby Sold Comparables
Contact Agent
Listing Provided By
Century 21 Watson Realty

