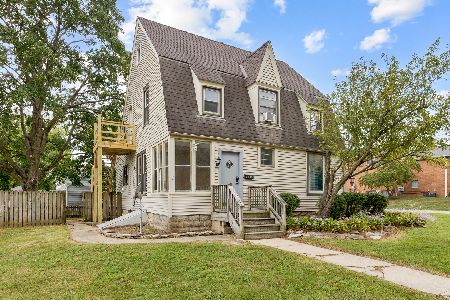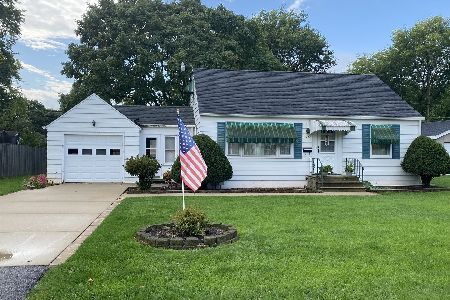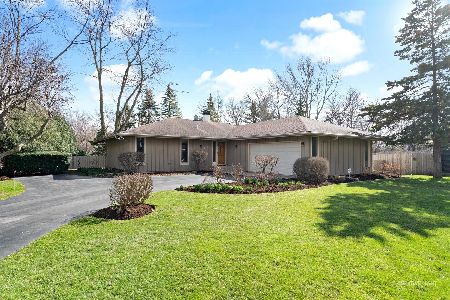730 Gladstone Avenue, Aurora, Illinois 60506
$365,000
|
Sold
|
|
| Status: | Closed |
| Sqft: | 1,374 |
| Cost/Sqft: | $273 |
| Beds: | 2 |
| Baths: | 3 |
| Year Built: | 1961 |
| Property Taxes: | $5,829 |
| Days On Market: | 674 |
| Lot Size: | 0,33 |
Description
Rambling westside ranch home on huge lot located on a beautiful quiet street! The open floor plan will delight! Gorgeous Brazilian cherry wood floors throughout the main floor! The living room with bow window opens up to the dining space and kitchen. You will absolutely love the updated kitchen with 42" cabinets with built-in wine storage, granite countertops, stainless steel appliances and bayed eating space with sliding glass door that leads out to the covered porch, patio & spacious yard. Main bedroom suite with tray ceiling, 2 closets and private bath with granite topped dual sink vanity, whirlpool tub and separate shower with custom tile and glass enclosure. Bedroom 2 with overhead light and closet. There is a huge finished basement with a big family room, bedroom 3, full bath and big laundry room. Two car attached garage. Located super close to Aurora University, Aurora Country Club and The Virgil Gilman Nature Trail! This home surely won't last long, you know it won't! Make your appointment today...
Property Specifics
| Single Family | |
| — | |
| — | |
| 1961 | |
| — | |
| — | |
| No | |
| 0.33 |
| Kane | |
| — | |
| 0 / Not Applicable | |
| — | |
| — | |
| — | |
| 12007559 | |
| 1529252023 |
Nearby Schools
| NAME: | DISTRICT: | DISTANCE: | |
|---|---|---|---|
|
Grade School
Freeman Elementary School |
129 | — | |
|
Middle School
Washington Middle School |
129 | Not in DB | |
|
High School
West Aurora High School |
129 | Not in DB | |
Property History
| DATE: | EVENT: | PRICE: | SOURCE: |
|---|---|---|---|
| 2 May, 2024 | Sold | $365,000 | MRED MLS |
| 2 Apr, 2024 | Under contract | $375,000 | MRED MLS |
| 21 Mar, 2024 | Listed for sale | $375,000 | MRED MLS |
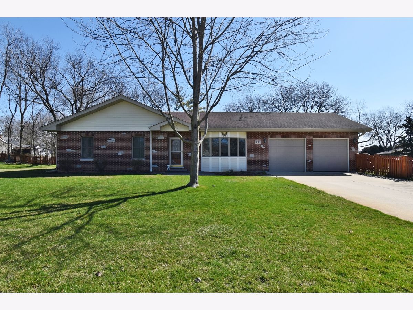
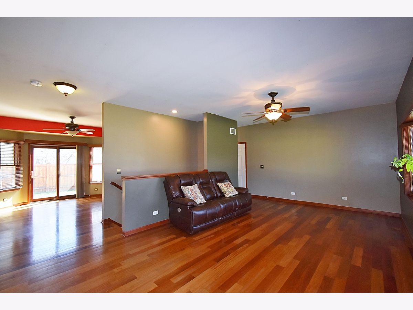
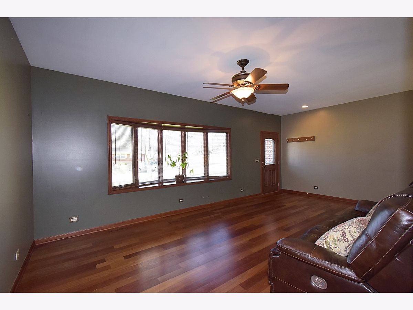
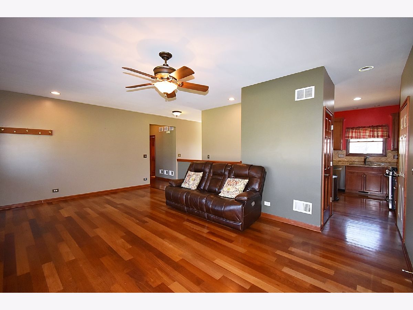
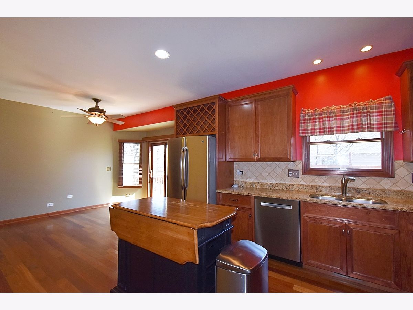
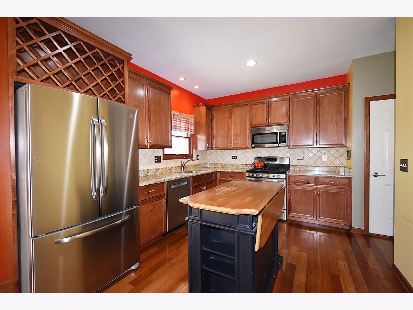
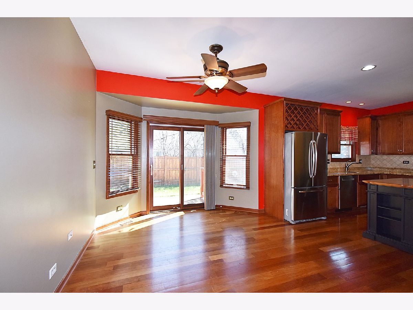
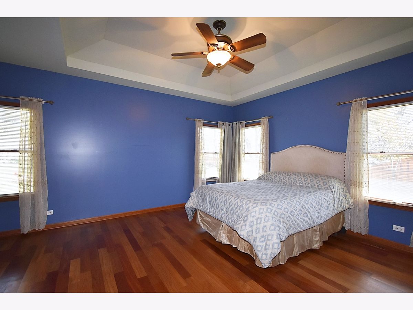
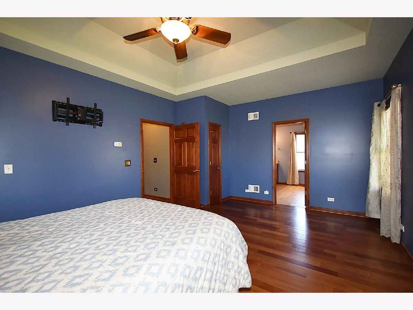
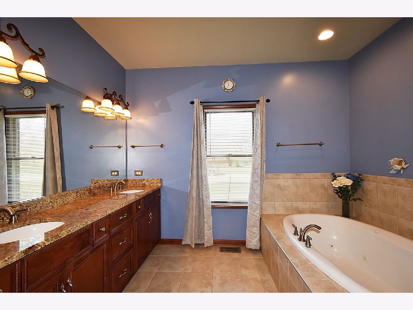
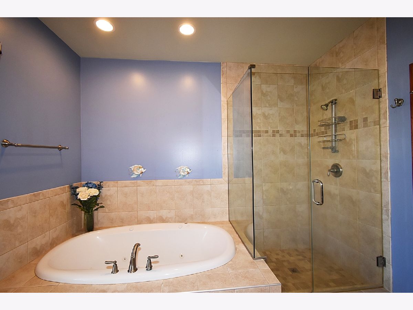
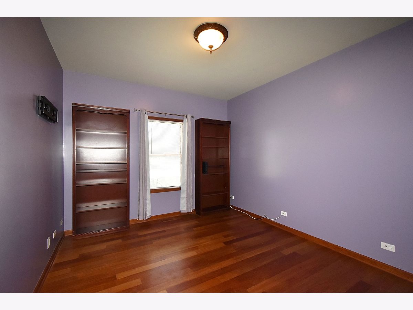
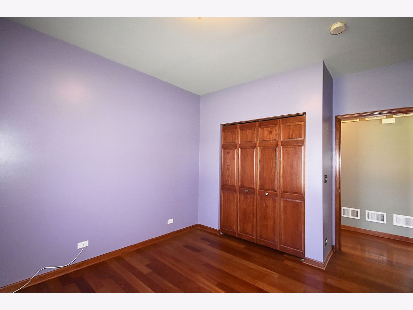
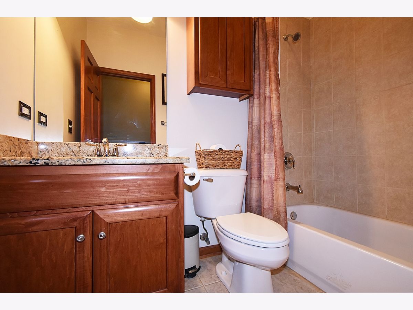
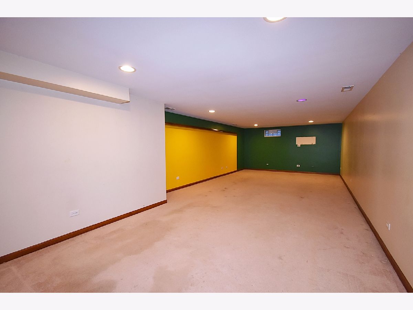
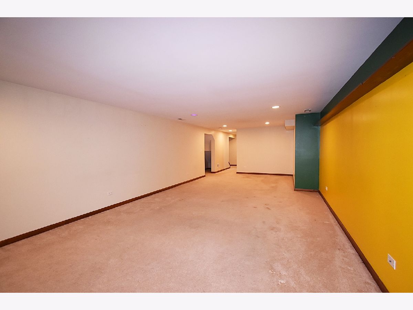
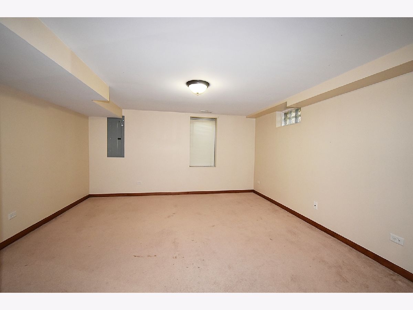
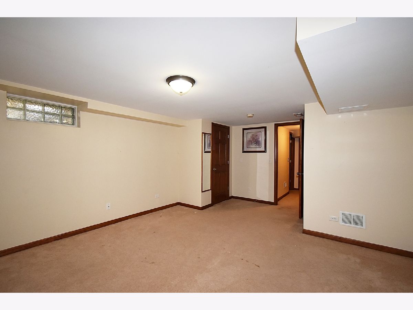
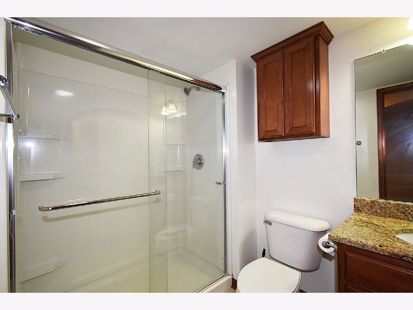
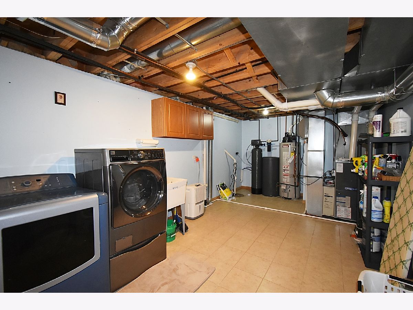
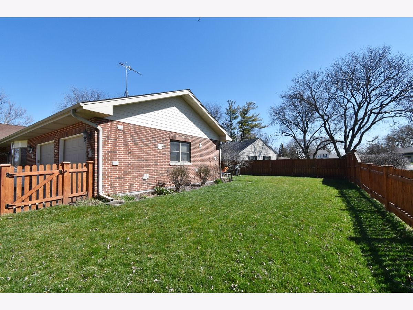
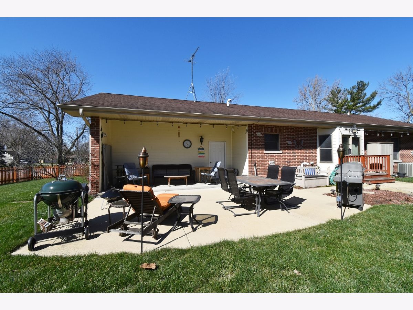
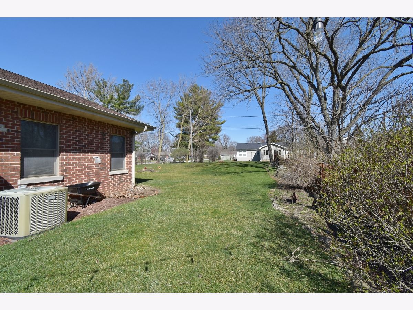
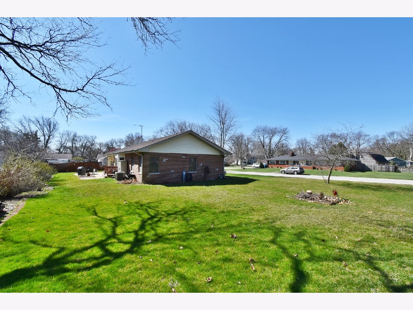
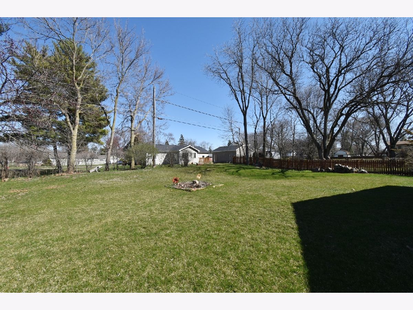
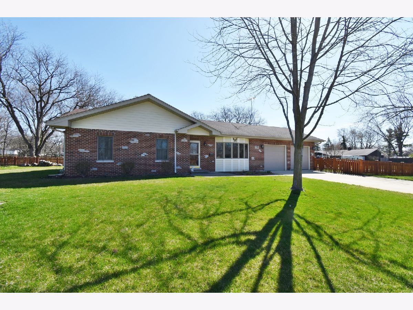
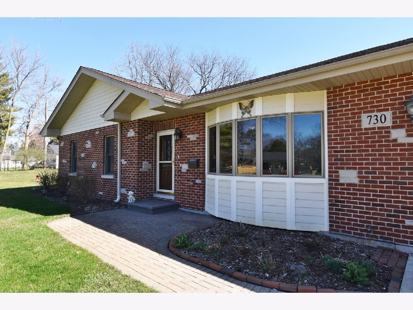
Room Specifics
Total Bedrooms: 3
Bedrooms Above Ground: 2
Bedrooms Below Ground: 1
Dimensions: —
Floor Type: —
Dimensions: —
Floor Type: —
Full Bathrooms: 3
Bathroom Amenities: Whirlpool,Separate Shower,Double Sink
Bathroom in Basement: 1
Rooms: —
Basement Description: Finished
Other Specifics
| 2.5 | |
| — | |
| Concrete | |
| — | |
| — | |
| 159.64X90X165X84.64 | |
| — | |
| — | |
| — | |
| — | |
| Not in DB | |
| — | |
| — | |
| — | |
| — |
Tax History
| Year | Property Taxes |
|---|---|
| 2024 | $5,829 |
Contact Agent
Nearby Sold Comparables
Contact Agent
Listing Provided By
Pilmer Real Estate, Inc

