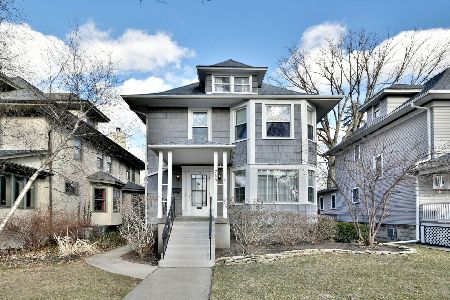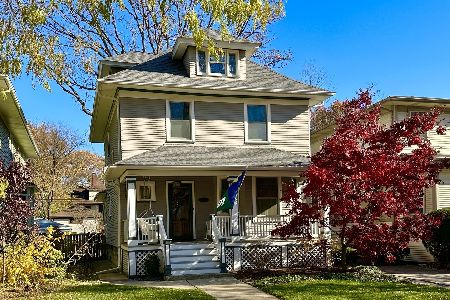730 Grove Avenue, Oak Park, Illinois 60302
$707,500
|
Sold
|
|
| Status: | Closed |
| Sqft: | 2,775 |
| Cost/Sqft: | $261 |
| Beds: | 4 |
| Baths: | 4 |
| Year Built: | 1905 |
| Property Taxes: | $20,993 |
| Days On Market: | 2912 |
| Lot Size: | 0,00 |
Description
Inviting, beautifully renovated & comfortable 4 Bedroom/3.1 Bath historic gem! Long-term homeowners invested in & kept integrity of home while modernizing space. Award-winning Oak Design & Construction was integral in executing projects including 3 baths, kitchen, family room, 3rd floor, basement & rear porch. This home lives large, exudes quality & transcends time. Kitchen boasts high end refrigerator, bev fridge, warming drawer, multi-level island with bar seating, double oven, and much more! Adjoining Family Room is perfect gathering space & overlooks lush well-designed perennial garden, patio & custom-built gas grill. Spa-like Master Bath: double sink, steam shower, wall jets, & radiant heat! 3rd floor en suite ideal for kids, office or nanny! Tear-off roof '09(house & garage), zoned HVAC '05, & 2-car garage & bonus carport! Fabulously vibrant block & dubbed by local Trib writer as the "conversation curve" for notable impromptu front yard gatherings! 2 blocks to Mann school! WOW!
Property Specifics
| Single Family | |
| — | |
| Prairie | |
| 1905 | |
| Partial | |
| — | |
| No | |
| — |
| Cook | |
| — | |
| 0 / Not Applicable | |
| None | |
| Lake Michigan | |
| Public Sewer, Overhead Sewers | |
| 09848896 | |
| 16063130050000 |
Nearby Schools
| NAME: | DISTRICT: | DISTANCE: | |
|---|---|---|---|
|
Grade School
Horace Mann Elementary School |
97 | — | |
|
Middle School
Percy Julian Middle School |
97 | Not in DB | |
|
High School
Oak Park & River Forest High Sch |
200 | Not in DB | |
Property History
| DATE: | EVENT: | PRICE: | SOURCE: |
|---|---|---|---|
| 11 Sep, 2018 | Sold | $707,500 | MRED MLS |
| 14 Jun, 2018 | Under contract | $725,000 | MRED MLS |
| — | Last price change | $750,000 | MRED MLS |
| 5 Feb, 2018 | Listed for sale | $750,000 | MRED MLS |
Room Specifics
Total Bedrooms: 4
Bedrooms Above Ground: 4
Bedrooms Below Ground: 0
Dimensions: —
Floor Type: Hardwood
Dimensions: —
Floor Type: Hardwood
Dimensions: —
Floor Type: Hardwood
Full Bathrooms: 4
Bathroom Amenities: Steam Shower,Double Sink,Soaking Tub
Bathroom in Basement: 0
Rooms: Sitting Room,Recreation Room,Walk In Closet
Basement Description: Finished
Other Specifics
| 2 | |
| Brick/Mortar | |
| Off Alley | |
| Deck, Patio, Porch, Brick Paver Patio | |
| Fenced Yard,Park Adjacent | |
| 39 X 162 | |
| Finished | |
| Full | |
| Skylight(s), Hardwood Floors | |
| Range, Microwave, Dishwasher, High End Refrigerator, Washer, Dryer, Disposal, Range Hood | |
| Not in DB | |
| Tennis Courts | |
| — | |
| — | |
| Gas Log |
Tax History
| Year | Property Taxes |
|---|---|
| 2018 | $20,993 |
Contact Agent
Nearby Similar Homes
Nearby Sold Comparables
Contact Agent
Listing Provided By
Weichert Realtors-Nickel Group







