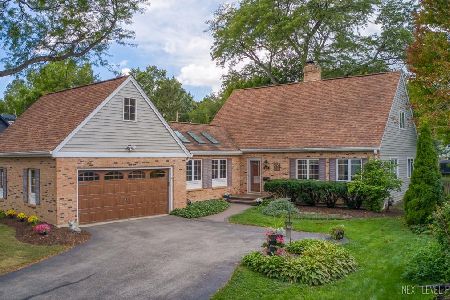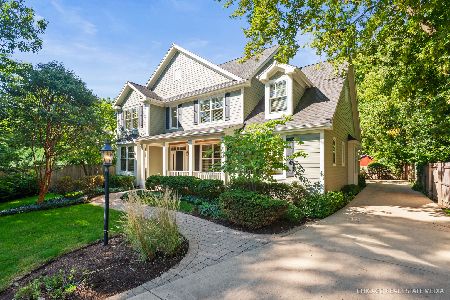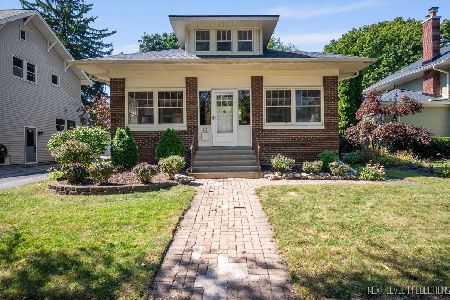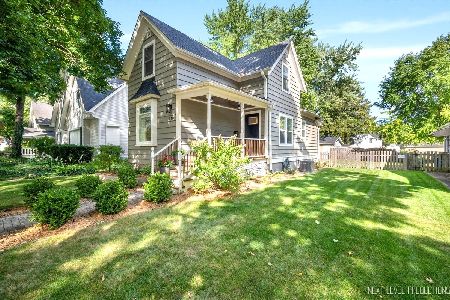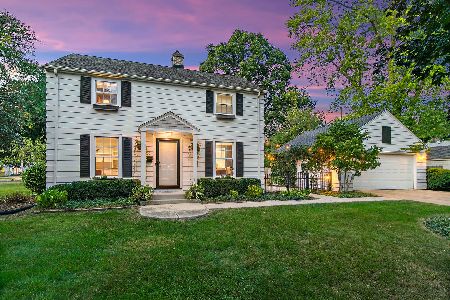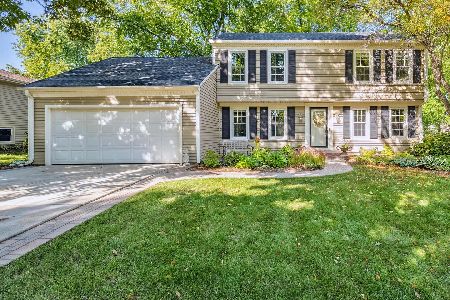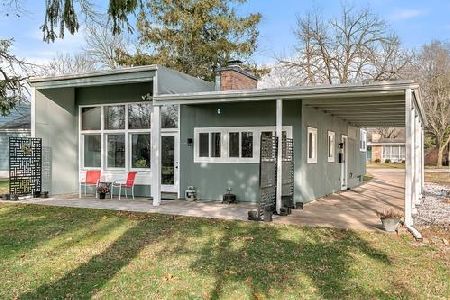730 Horne Street, St Charles, Illinois 60174
$350,000
|
Sold
|
|
| Status: | Closed |
| Sqft: | 2,700 |
| Cost/Sqft: | $139 |
| Beds: | 4 |
| Baths: | 3 |
| Year Built: | 1972 |
| Property Taxes: | $9,090 |
| Days On Market: | 2063 |
| Lot Size: | 0,36 |
Description
A one of a kind, contemporary beauty - close to town, parks, the river, and great restaurants! Stunning main level, with vaulted ceiling in the great room (beams taken from the Piano Factory and built in desk/storage units repurposed from the old library). The beautifully landscaped yard can be enjoyed through the numerous sliding glass doors. A kitchen that says "high end"...SubZero refrigerator, Wolf cooktops, double ovens, Miele dishwasher and custom cabinets/counter tops, all in stellar condition! Everything at your fingertips-a cook's dream kitchen! Dining room large enough to include all of your favorite furnishings, a breakfast area and an updated half bath. Upstairs boasts three bedrooms, including a master with a private bath/dressing area. A balcony off of the master connects it to a finished space above the garage. A flex area on the third floor, complete with two rooms, could be used as a playroom, office, private study, or even a studio. This home is being offered "as is"-what a showplace this house can be! Reactivated as buyer cannot obtain financing-
Property Specifics
| Single Family | |
| — | |
| Contemporary | |
| 1972 | |
| Full | |
| — | |
| No | |
| 0.36 |
| Kane | |
| — | |
| 0 / Not Applicable | |
| None | |
| Public | |
| Public Sewer | |
| 10630785 | |
| 0933428014 |
Property History
| DATE: | EVENT: | PRICE: | SOURCE: |
|---|---|---|---|
| 28 May, 2020 | Sold | $350,000 | MRED MLS |
| 18 Apr, 2020 | Under contract | $375,000 | MRED MLS |
| — | Last price change | $399,000 | MRED MLS |
| 7 Feb, 2020 | Listed for sale | $399,000 | MRED MLS |
Room Specifics
Total Bedrooms: 4
Bedrooms Above Ground: 4
Bedrooms Below Ground: 0
Dimensions: —
Floor Type: Carpet
Dimensions: —
Floor Type: Carpet
Dimensions: —
Floor Type: Carpet
Full Bathrooms: 3
Bathroom Amenities: Double Sink
Bathroom in Basement: 0
Rooms: Office,Other Room,Foyer,Breakfast Room
Basement Description: Partially Finished
Other Specifics
| 2 | |
| — | |
| Asphalt | |
| Balcony, Deck | |
| Fenced Yard | |
| 160X96X165X96 | |
| — | |
| Full | |
| Vaulted/Cathedral Ceilings, Built-in Features | |
| Double Oven, Microwave, Dishwasher, High End Refrigerator, Washer, Dryer, Cooktop, Built-In Oven, Water Softener Owned | |
| Not in DB | |
| Park, Curbs, Sidewalks, Street Lights, Street Paved | |
| — | |
| — | |
| Gas Log |
Tax History
| Year | Property Taxes |
|---|---|
| 2020 | $9,090 |
Contact Agent
Nearby Similar Homes
Nearby Sold Comparables
Contact Agent
Listing Provided By
Berkshire Hathaway HomeServices Starck Real Estate

