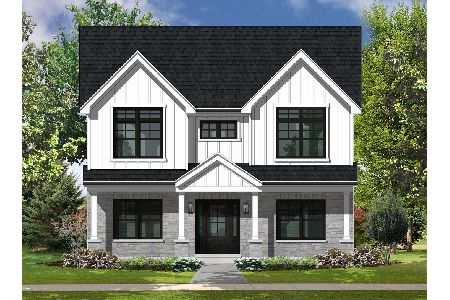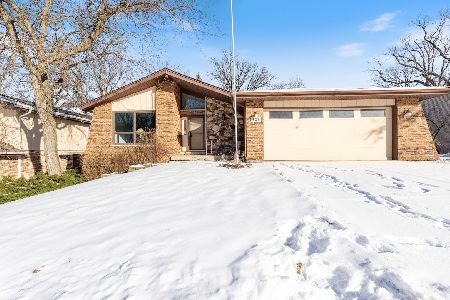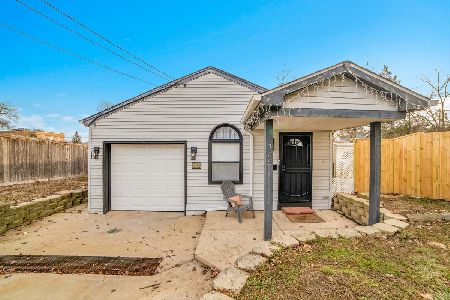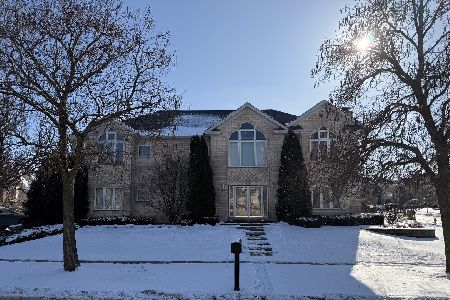730 Houston Street, Lemont, Illinois 60439
$277,500
|
Sold
|
|
| Status: | Closed |
| Sqft: | 2,021 |
| Cost/Sqft: | $146 |
| Beds: | 4 |
| Baths: | 3 |
| Year Built: | 1975 |
| Property Taxes: | $6,113 |
| Days On Market: | 2521 |
| Lot Size: | 0,32 |
Description
MOTIVATED SELLER! Custom built home with so much to offer! This home is warm and inviting with its knotty pine decor and generous room sizes throughout. In the heart of the home, the large eat-in kitchen features oak cabinets, granite counters and newer appliances. It opens to the the sunken family room w/ brick wood burning fireplace and SGD with views of an expansive wooded backyard! Living room & dining room w/new carpet & freshly painted. Upstairs leads to 4 bedrooms including the master suite with private bath. Many other great amenities include an unfinished walk-out basement, 3 radiant heating zones, A/C(2017), heated 2+ car attached garage, newer roof(2010) & siding. Perfect price point to make this home your own with your decorating touch. Great location minutes away from shopping, dining, train station, interstate and schools. Home to the Award winning Blue Ribbon Lemont High School!
Property Specifics
| Single Family | |
| — | |
| — | |
| 1975 | |
| Full,Walkout | |
| 2 STORY | |
| No | |
| 0.32 |
| Cook | |
| — | |
| 0 / Not Applicable | |
| None | |
| Community Well | |
| Public Sewer | |
| 10333040 | |
| 22292220410000 |
Nearby Schools
| NAME: | DISTRICT: | DISTANCE: | |
|---|---|---|---|
|
Grade School
Oakwood Elementary School |
113a | — | |
|
Middle School
Old Quarry Middle School |
113A | Not in DB | |
|
High School
Lemont Twp High School |
210 | Not in DB | |
|
Alternate Elementary School
River Valley Elementary School |
— | Not in DB | |
Property History
| DATE: | EVENT: | PRICE: | SOURCE: |
|---|---|---|---|
| 24 Sep, 2019 | Sold | $277,500 | MRED MLS |
| 17 Jul, 2019 | Under contract | $295,000 | MRED MLS |
| — | Last price change | $305,000 | MRED MLS |
| 5 Apr, 2019 | Listed for sale | $305,000 | MRED MLS |
Room Specifics
Total Bedrooms: 4
Bedrooms Above Ground: 4
Bedrooms Below Ground: 0
Dimensions: —
Floor Type: Carpet
Dimensions: —
Floor Type: Carpet
Dimensions: —
Floor Type: Carpet
Full Bathrooms: 3
Bathroom Amenities: —
Bathroom in Basement: 0
Rooms: Eating Area,Bonus Room,Other Room
Basement Description: Unfinished,Bathroom Rough-In
Other Specifics
| 2 | |
| — | |
| Concrete | |
| — | |
| — | |
| 105 X 133 | |
| — | |
| Full | |
| Heated Floors | |
| Range, Microwave, Dishwasher, Refrigerator, Washer, Dryer | |
| Not in DB | |
| Street Lights, Street Paved | |
| — | |
| — | |
| Wood Burning |
Tax History
| Year | Property Taxes |
|---|---|
| 2019 | $6,113 |
Contact Agent
Nearby Similar Homes
Nearby Sold Comparables
Contact Agent
Listing Provided By
RE/MAX 1st Service








