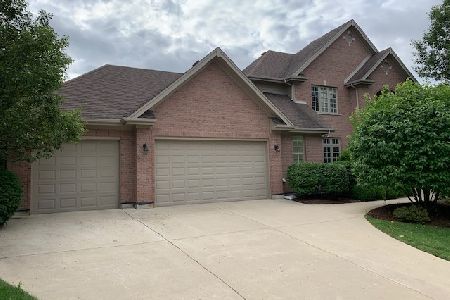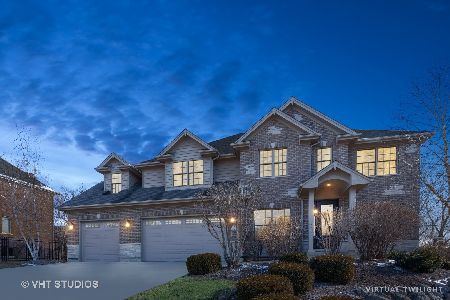730 John Court, Lake Zurich, Illinois 60047
$615,000
|
Sold
|
|
| Status: | Closed |
| Sqft: | 4,260 |
| Cost/Sqft: | $147 |
| Beds: | 3 |
| Baths: | 5 |
| Year Built: | 2004 |
| Property Taxes: | $18,172 |
| Days On Market: | 1921 |
| Lot Size: | 0,35 |
Description
Stunning custom two-story 3+1 Bed with First floor Master Suite (4th, 5th, 6th in basement)/ 4.1 Bath. Approximately 4260 sq ft and sits nestled on over a 1/3 of an acre on a private, tree lined street in sought after Lake Zurich Pines subdivision. Meticulously maintained and an open floor plan on this beauty with attention to detail, designer decor & style that flows easily. Gleaming solid hardwood oak on main areas. Stunning renovated wrought iron staircase welcomes you in the foyer. Cathedral ceilings in Living/ Den w/built in cabinets & french doors perfect as an office.Dining room with Tres ceiling, blinds in windows, Wainscotting, chair rail, & intricate ceiling light Medallian. Gourmet custom kitchen boasts large eat in area leading out to a beautiful patio, NEWly glazed white maple 42" cabinets, granite counters, huge island,breakfast bar, High end Stainless Steel appliances (Thermador microwave & 6 Burner stove top, Jen-air double oven, Kitchen Aid dishwasher & built in refrigerator). Wonderful brick gas start fireplace is the focal point in the open family room. FIRST floor Master bedroom suite with plush carpet, Tres/domed ceilings-fan/light, & double closets. Master bath features floor to ceiling Travertine tiles, separate steam shower, huge soaking tub with column pillars, & his & hers separate granite vanities with newly painted maple cabinets. Huge half bath with marble floors, carved maple cabinet,granite vanity & Patina brass sink.Bedrooms 2 & 3 both en-suites with carpet, ceiling light fans & walk in closets. Baths feature ceramic tile, granite vanity, glazed maple cabinets, shower/tub combination in bath 2,& shower in bath 3. One of the few homes with a FULL finished basement that features 10 ft ceilings; a Kitchen( slate floors, granite island, maple cabinets, fridge, & sink);a 4th Bedroom with full window, custom blinds,plush carpet, & adjacent walk in closet; FULL bath with tiled shower, floor, maple cabinets, & granite vanity: a HUGE recreation room for entertaining with gas start fireplace; AND 2 other rooms that can be a 5th/6th bedroom, Excercise or Craft room- anything you want!! PLUS one huge unfinished storage area. This is like a whole separate home in itself- great for family visiting, parents, children, anyone! Pella windows with blinds in LR/ DR/BD 2,3/Mst Bth/Lndry. 2 NEW A/Cs, NEW Sump Pump & NEW back up. Security, Sprinkler, and Invisable Fence. 3 car finished garage with epoxy floor, heater, & sink. Surround sound in whole house. Private back yard with brick paved patio and gated storage is perfect for entertaining family & friends. What a way to live! This is pure Luxury and Magazine worthy- This is HOME!
Property Specifics
| Single Family | |
| — | |
| Traditional | |
| 2004 | |
| Full | |
| CUSTOM | |
| No | |
| 0.35 |
| Lake | |
| Lake Zurich Pines | |
| — / Not Applicable | |
| None | |
| Public | |
| Public Sewer | |
| 10913214 | |
| 14172140160000 |
Nearby Schools
| NAME: | DISTRICT: | DISTANCE: | |
|---|---|---|---|
|
Grade School
May Whitney Elementary School |
95 | — | |
|
Middle School
Lake Zurich Middle - N Campus |
95 | Not in DB | |
|
High School
Lake Zurich High School |
95 | Not in DB | |
Property History
| DATE: | EVENT: | PRICE: | SOURCE: |
|---|---|---|---|
| 22 May, 2009 | Sold | $695,000 | MRED MLS |
| 13 Apr, 2009 | Under contract | $729,900 | MRED MLS |
| — | Last price change | $769,900 | MRED MLS |
| 10 Mar, 2009 | Listed for sale | $769,900 | MRED MLS |
| 25 Jan, 2021 | Sold | $615,000 | MRED MLS |
| 7 Dec, 2020 | Under contract | $625,000 | MRED MLS |
| 21 Oct, 2020 | Listed for sale | $625,000 | MRED MLS |
| 6 Aug, 2021 | Sold | $684,900 | MRED MLS |
| 25 Jun, 2021 | Under contract | $684,900 | MRED MLS |
| 25 Jun, 2021 | Listed for sale | $684,900 | MRED MLS |
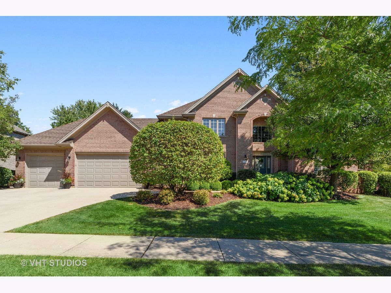
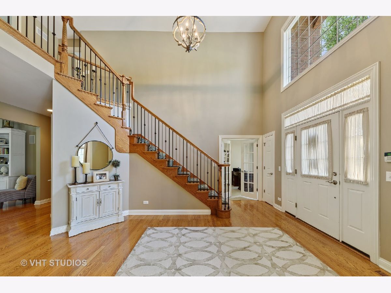
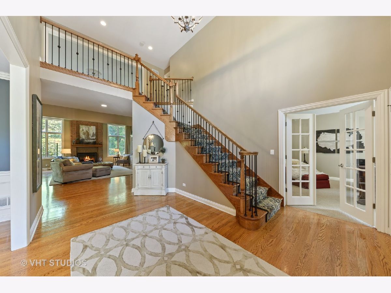
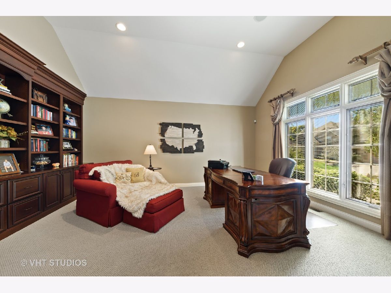
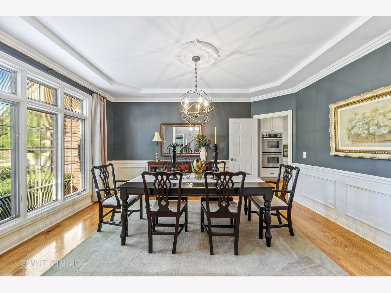
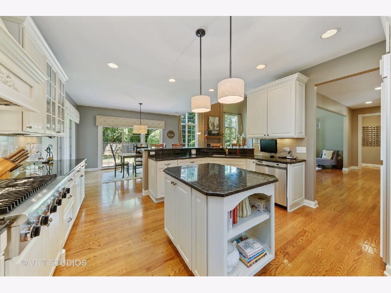
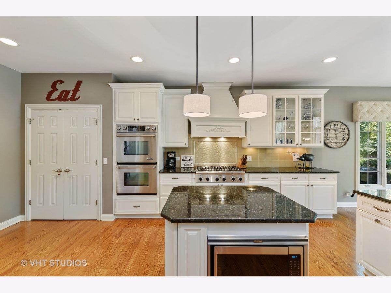
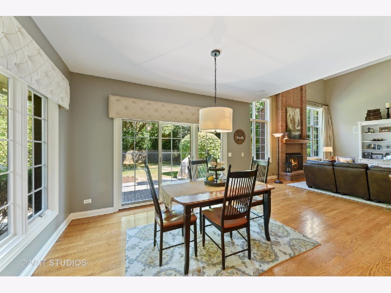
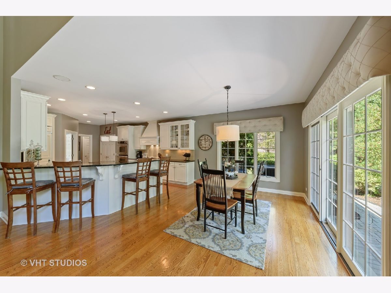
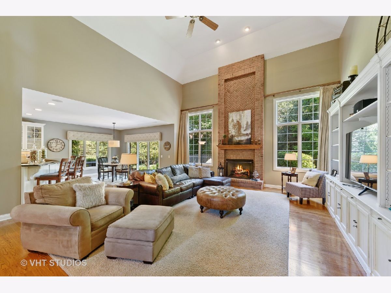
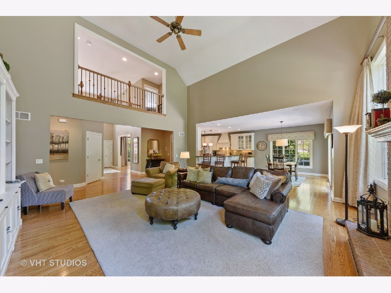
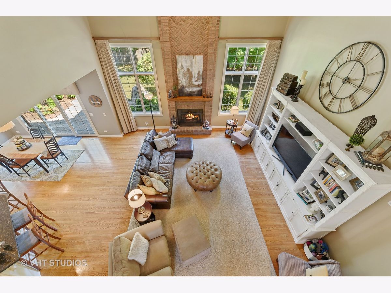
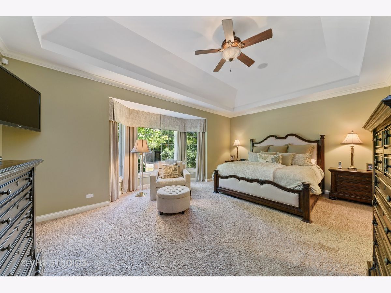
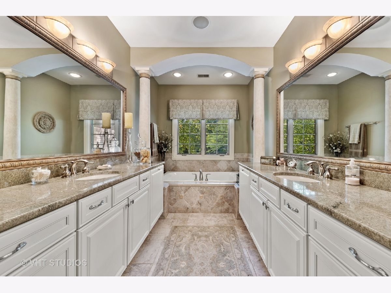
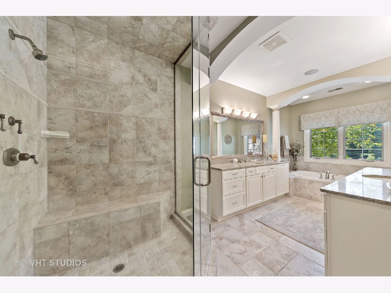
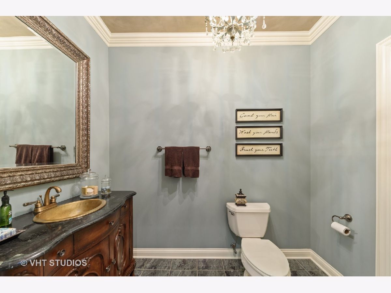
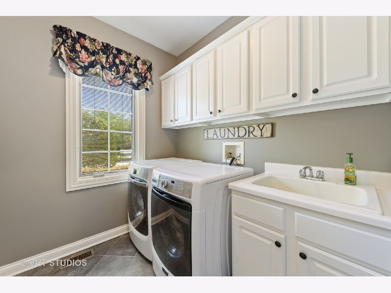
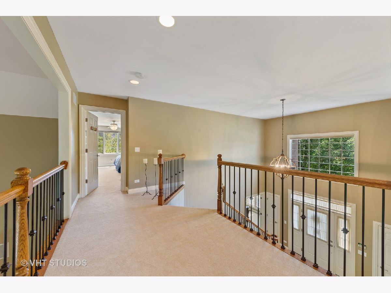
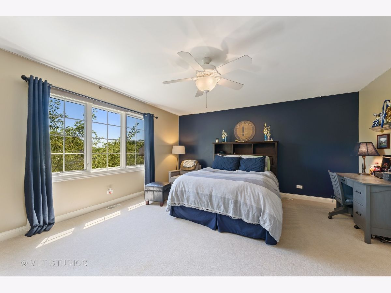
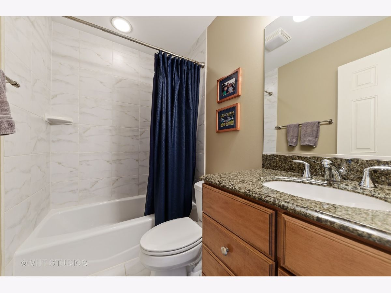
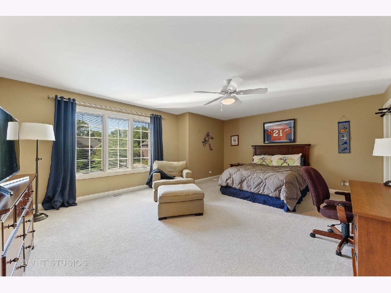
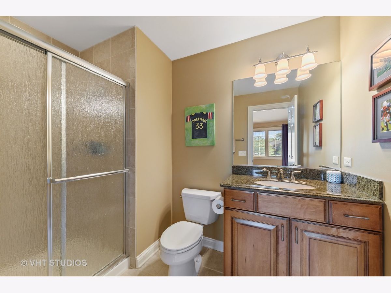
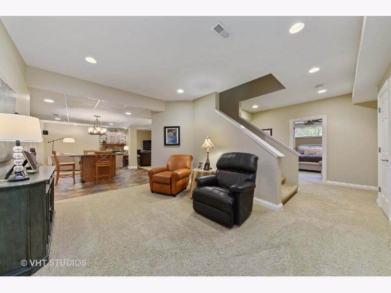
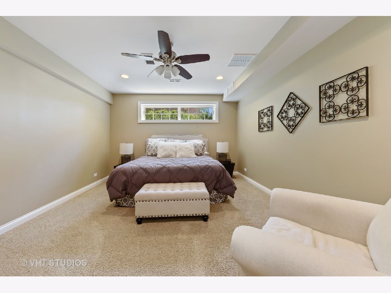
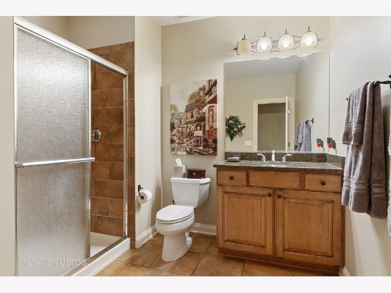
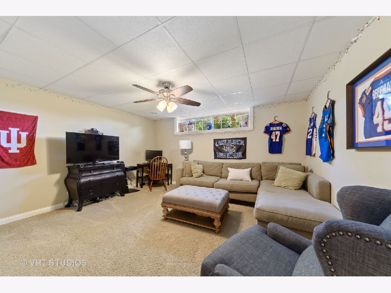
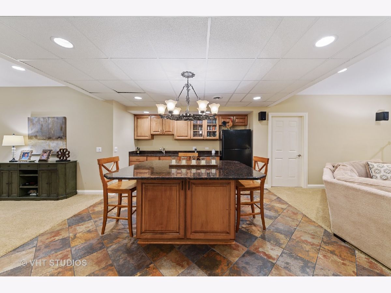
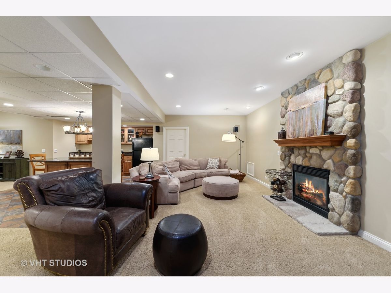
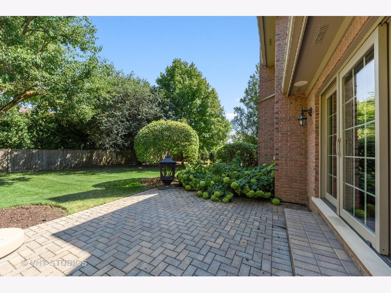
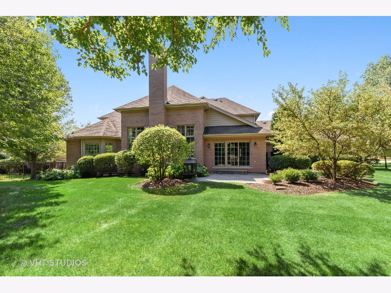
Room Specifics
Total Bedrooms: 4
Bedrooms Above Ground: 3
Bedrooms Below Ground: 1
Dimensions: —
Floor Type: Carpet
Dimensions: —
Floor Type: Carpet
Dimensions: —
Floor Type: Carpet
Full Bathrooms: 5
Bathroom Amenities: Whirlpool,Separate Shower,Steam Shower,Double Sink,Soaking Tub
Bathroom in Basement: 1
Rooms: Recreation Room,Exercise Room,Other Room,Kitchen,Foyer
Basement Description: Finished
Other Specifics
| 3 | |
| Concrete Perimeter | |
| Asphalt | |
| Patio, Brick Paver Patio, Invisible Fence | |
| Landscaped | |
| 134 X 113 | |
| Unfinished | |
| Full | |
| Vaulted/Cathedral Ceilings, Hardwood Floors, First Floor Bedroom, In-Law Arrangement, First Floor Laundry, First Floor Full Bath, Walk-In Closet(s) | |
| Double Oven, Microwave, Dishwasher, Refrigerator, Stainless Steel Appliance(s), Cooktop, Built-In Oven, Water Softener Owned | |
| Not in DB | |
| Curbs, Sidewalks, Street Lights, Street Paved | |
| — | |
| — | |
| Gas Starter |
Tax History
| Year | Property Taxes |
|---|---|
| 2009 | $14,903 |
| 2021 | $18,172 |
| 2021 | $18,022 |
Contact Agent
Nearby Similar Homes
Nearby Sold Comparables
Contact Agent
Listing Provided By
Baird & Warner


